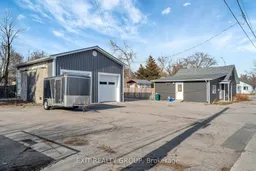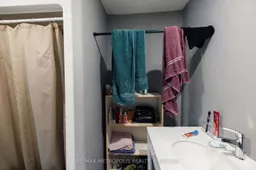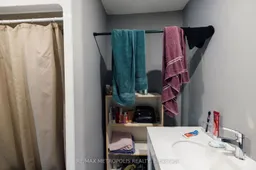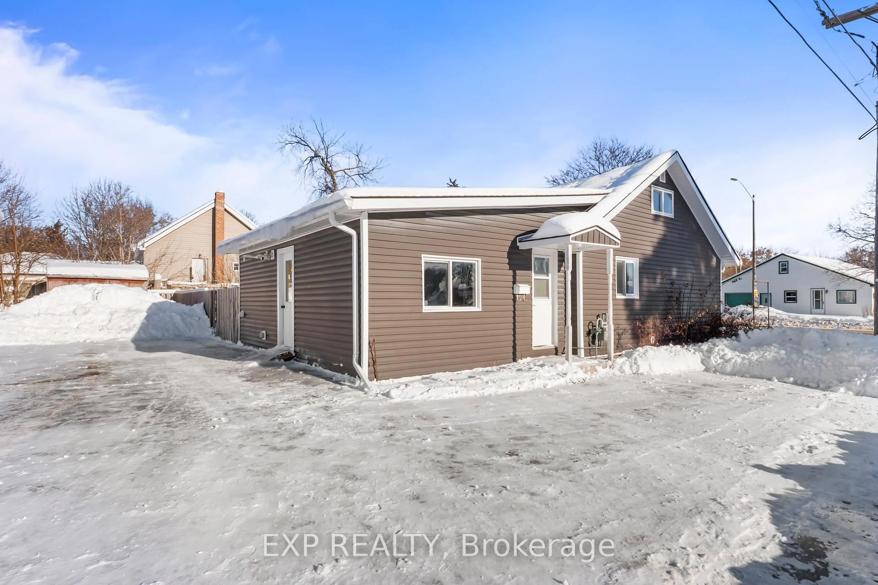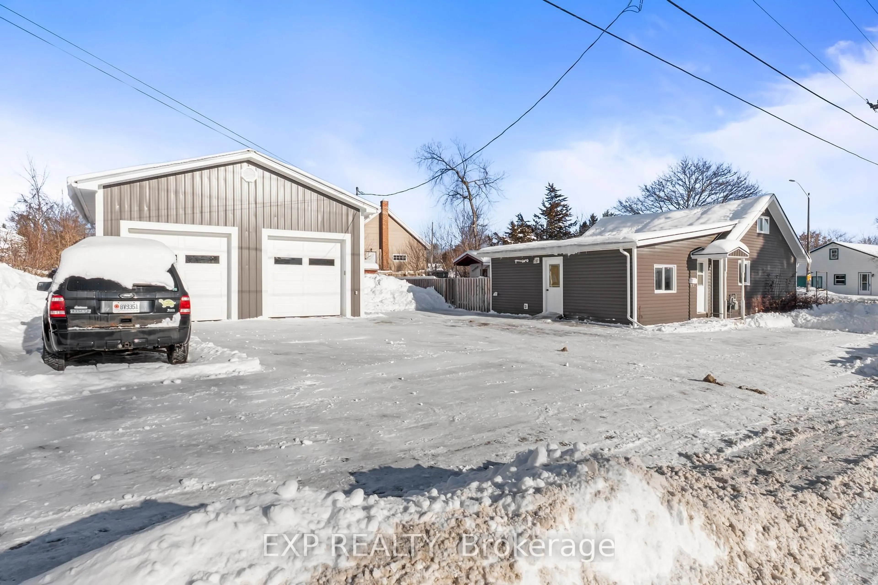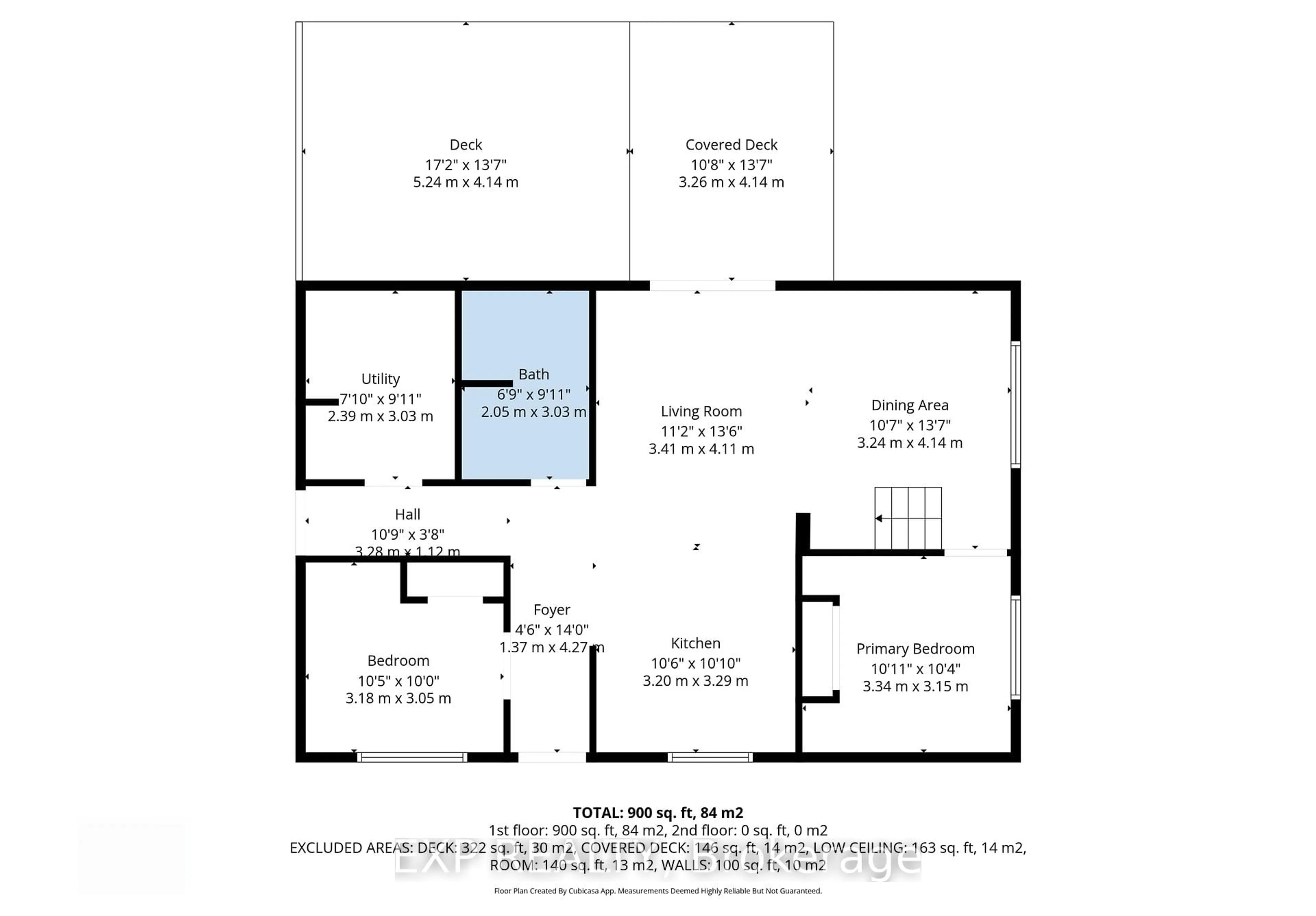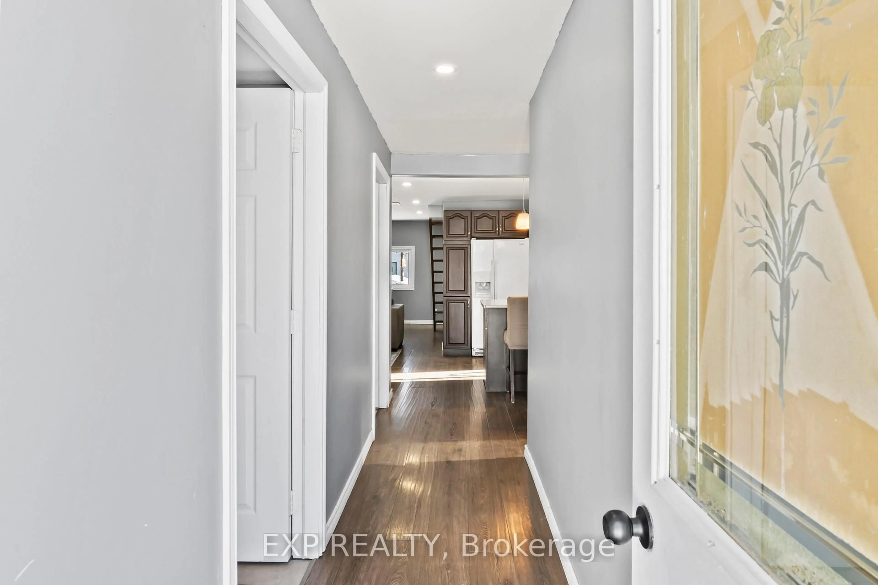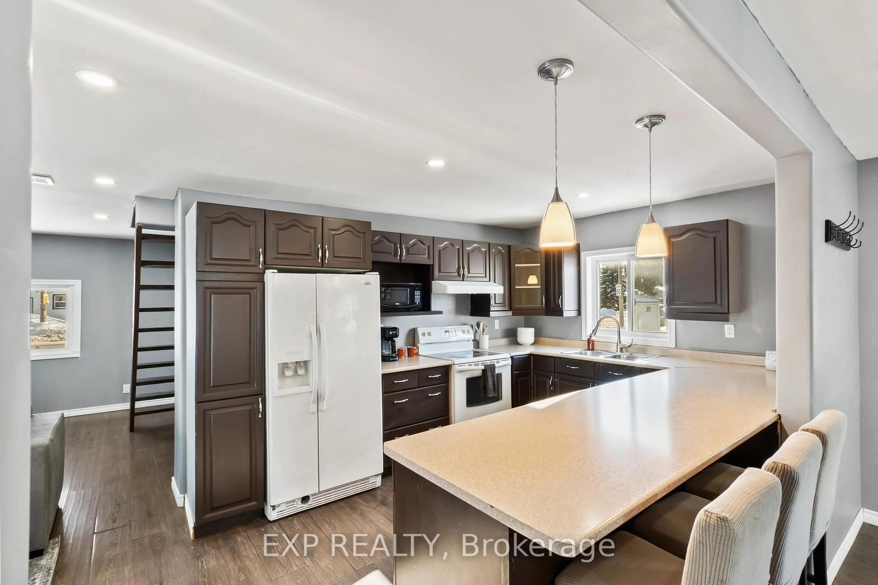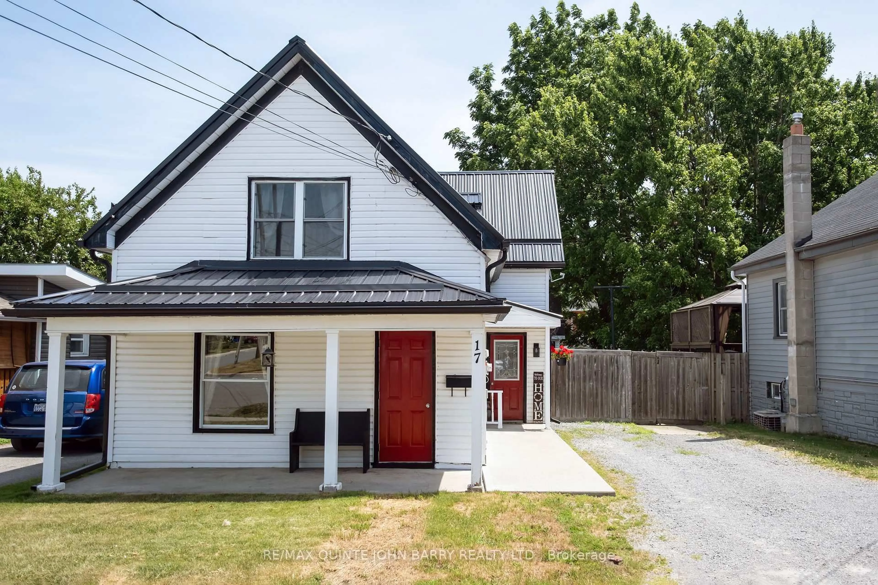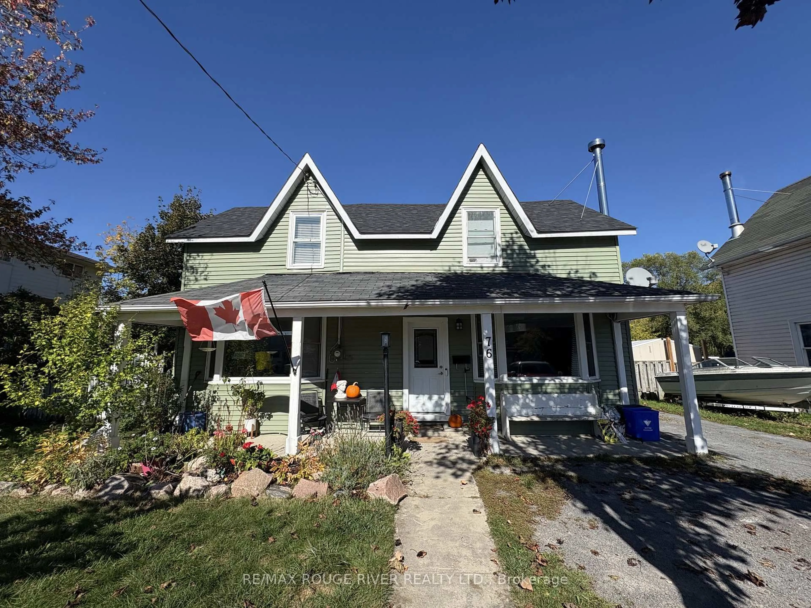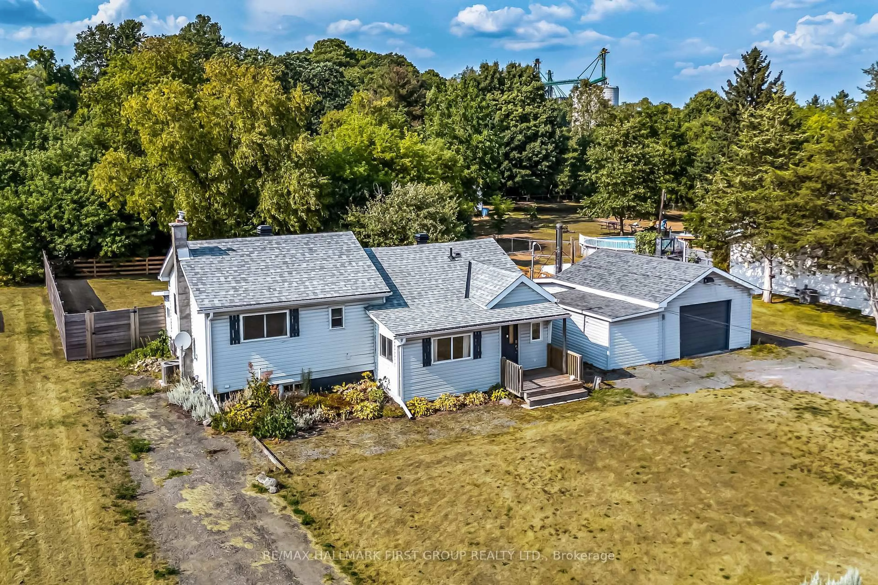254 Sidney St, Quinte West, Ontario K8V 2T6
Contact us about this property
Highlights
Estimated valueThis is the price Wahi expects this property to sell for.
The calculation is powered by our Instant Home Value Estimate, which uses current market and property price trends to estimate your home’s value with a 90% accuracy rate.Not available
Price/Sqft$409/sqft
Monthly cost
Open Calculator
Description
Welcome to 254 Sidney Street, a well-maintained home offering space, flexibility, and plenty of opportunity. Situated on a generous double lot, this property features a large driveway with ample parking for multiple vehicles. Inside, the home offers two bedrooms and one bathroom, along with a loft space that adds valuable flexibility. The loft can be accessed from within the home as well as through a separate exterior entrance, making it an ideal area for a home office, studio, or bonus living space. The fenced backyard offers privacy and room to relax or entertain. Outside, the property is complemented by a 30ftx30ft detached garage, perfect for a workshop, storage, or hobby space. The R2 zoning allows for a variety of future possibilities, adding long-term value and potential. An added bonus is the bunky, a versatile space that can be used for storage, or a creative space. Whether you're a first-time buyer, downsizer, or investor, this property offers a unique combination of lot size, zoning flexibility, and functional upgrades
Property Details
Interior
Features
Main Floor
Dining
3.24 x 4.14Bathroom
2.05 x 3.03Br
3.34 x 3.152nd Br
3.18 x 3.05Exterior
Features
Parking
Garage spaces 2
Garage type Detached
Other parking spaces 8
Total parking spaces 10
Property History
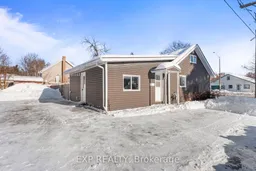 31
31