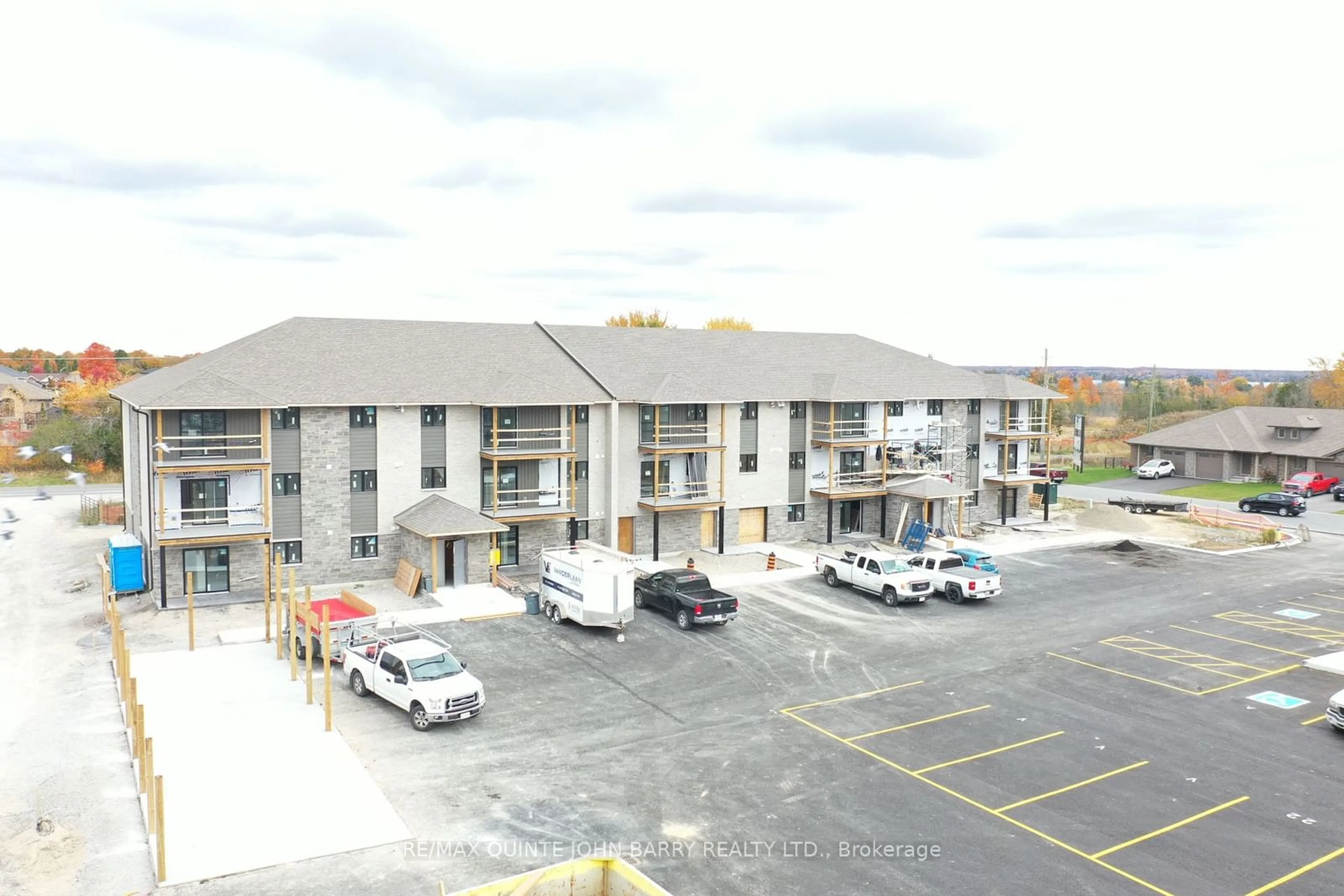202-10 Hillside Meadow Dr, Quinte West, Ontario K8V 0J7
Contact us about this property
Highlights
Estimated ValueThis is the price Wahi expects this property to sell for.
The calculation is powered by our Instant Home Value Estimate, which uses current market and property price trends to estimate your home’s value with a 90% accuracy rate.Not available
Price/Sqft$424/sqft
Est. Mortgage$1,726/mo
Maintenance fees$492/mo
Tax Amount (2024)-
Days On Market3 days
Description
UNDER CONSTRUCTION - Hillside Flats Phase 3 condominium building located on Hillside Meadow Drive. This 2 bedroom unit is 908 sq ft and located on the second level. It offers a kitchen, dining area, living room, bedroom, 4 pc bathroom and utility room. Included in the purchase price are stainless steel kitchen appliances - fridge, stove, dishwasher, and utility room with stackable washer and dryer.
Property Details
Interior
Features
Main Floor
Kitchen
3.29 x 2.59Dining
2.62 x 3.05Living
3.66 x 5.00Prim Bdrm
3.66 x 3.66Exterior
Features
Parking
Garage spaces -
Garage type -
Total parking spaces 1
Condo Details
Amenities
Visitor Parking
Inclusions

