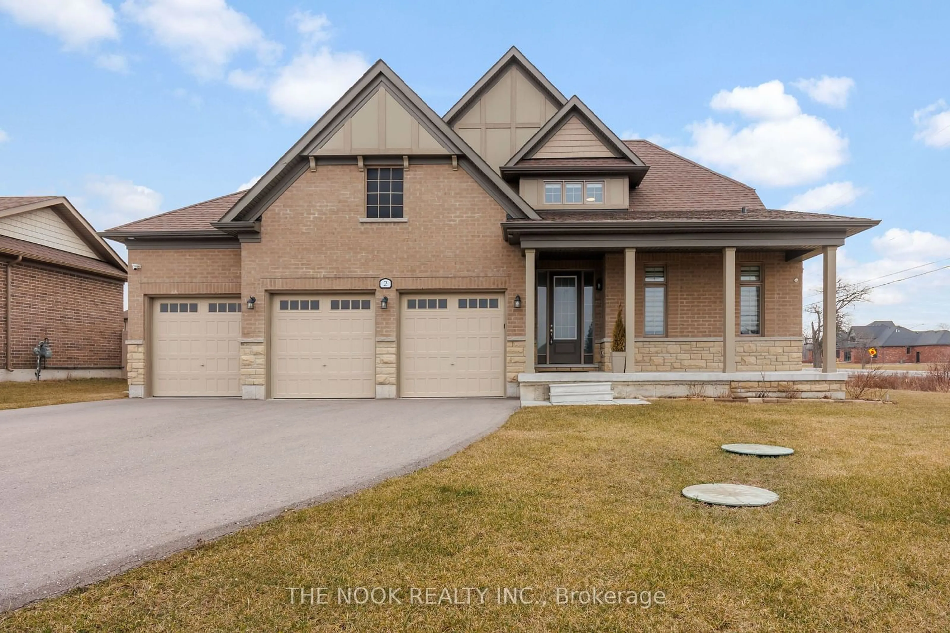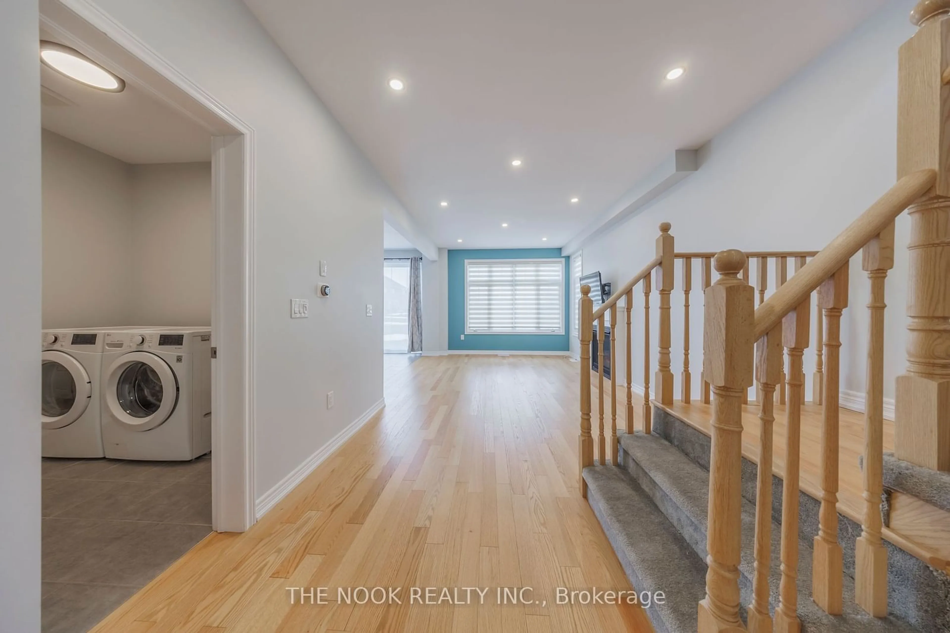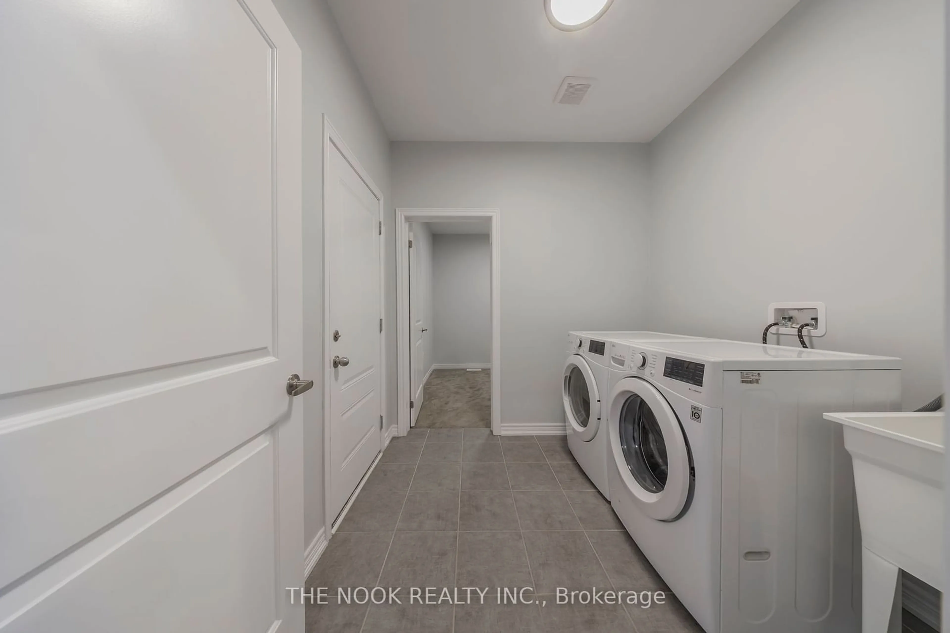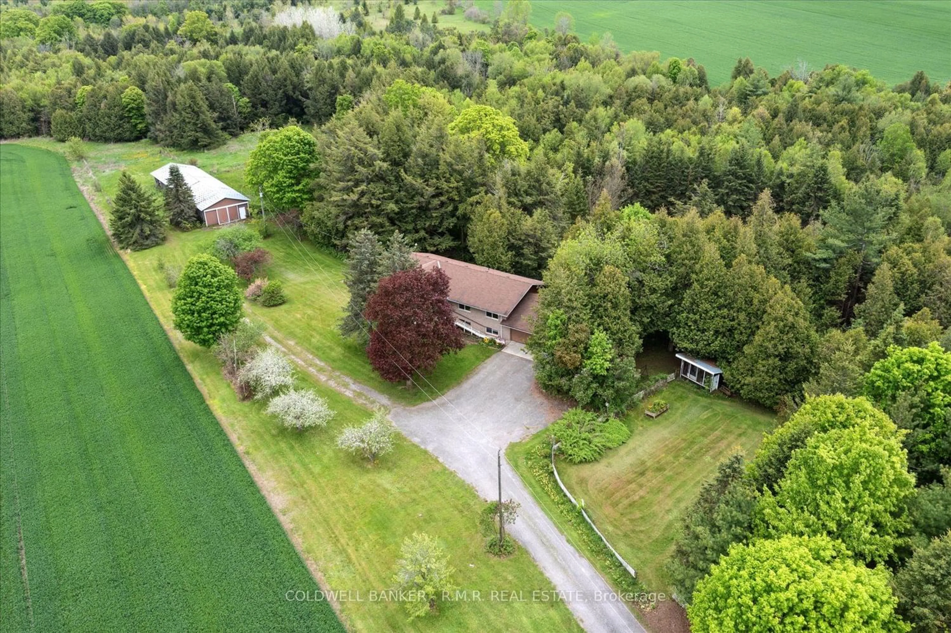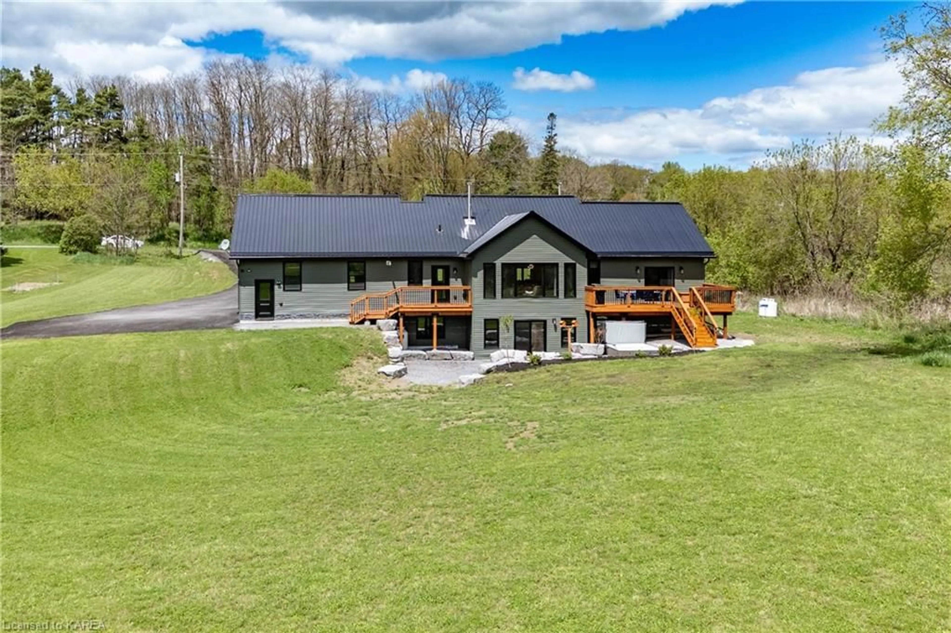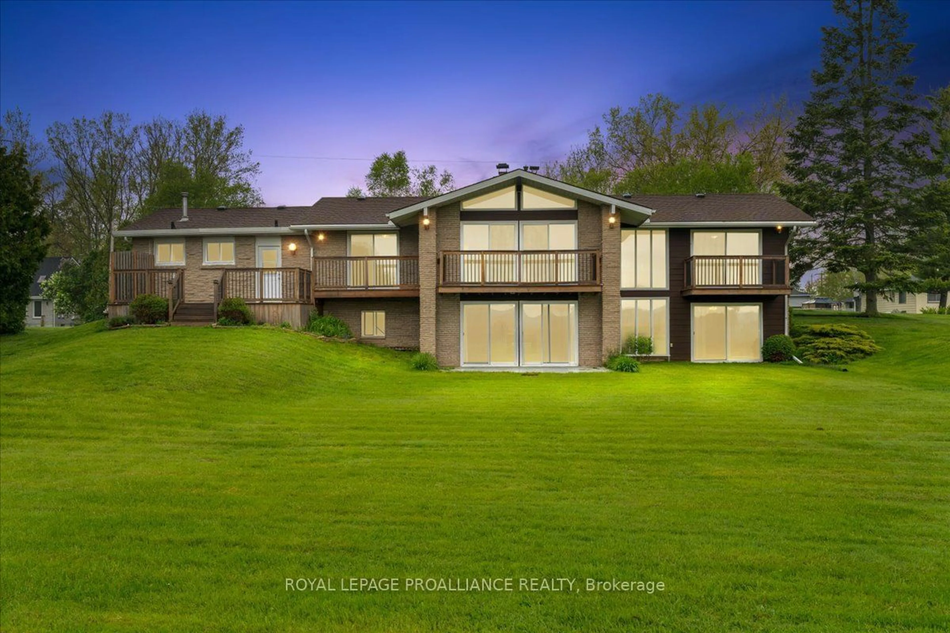2 Summer Breeze Dr, Quinte West, Ontario K0K 1L0
Contact us about this property
Highlights
Estimated ValueThis is the price Wahi expects this property to sell for.
The calculation is powered by our Instant Home Value Estimate, which uses current market and property price trends to estimate your home’s value with a 90% accuracy rate.$966,000*
Price/Sqft$449/sqft
Days On Market8 days
Est. Mortgage$4,295/mth
Tax Amount (2023)$5,276/yr
Description
Welcome To 2 Summer Breeze Drive In Lovely Quinte West. Enjoy Stunning Views Of Weller's Bay From The Porch And Backyard Of This Corner Lot House. It Includes Four Bedrooms, Three Bathrooms, And A Three-Car Garage With Ample Driveway Parking. The Main Floor Features Impressive Smooth 9" Ceilings And A Spacious Open-Concept Layout. The Kitchen Has Granite Countertops, A Breakfast Bar, Stainless Steel Appliances, And A Walkout To The Yard. Upstairs, You'll Find Three Bedrooms, A 4-Piece Bathroom, And A Study Area. Conveniently Situated Near The 401, Shopping, Walking Trails, Weller's Bay, And Sandbanks Provincial Park, This Home Offers An Ideal Escape From City Life. Don't Miss The Opportunity To Make This Dream Home Yours!
Property Details
Interior
Features
Main Floor
Great Rm
3.35 x 5.49Hardwood Floor / Gas Fireplace
Dining
3.23 x 4.26Ceramic Floor / Walk-Out
Kitchen
2.43 x 4.26Ceramic Floor / Stainless Steel Appl / Breakfast Bar
Prim Bdrm
3.53 x 3.96Hardwood Floor / W/I Closet
Exterior
Parking
Garage spaces 3
Garage type Attached
Other parking spaces 5
Total parking spaces 8
Property History
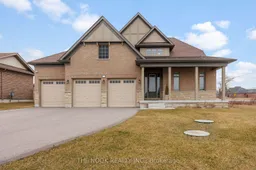 20
20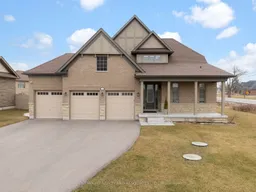 29
29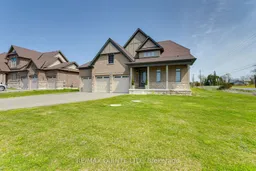 40
40
