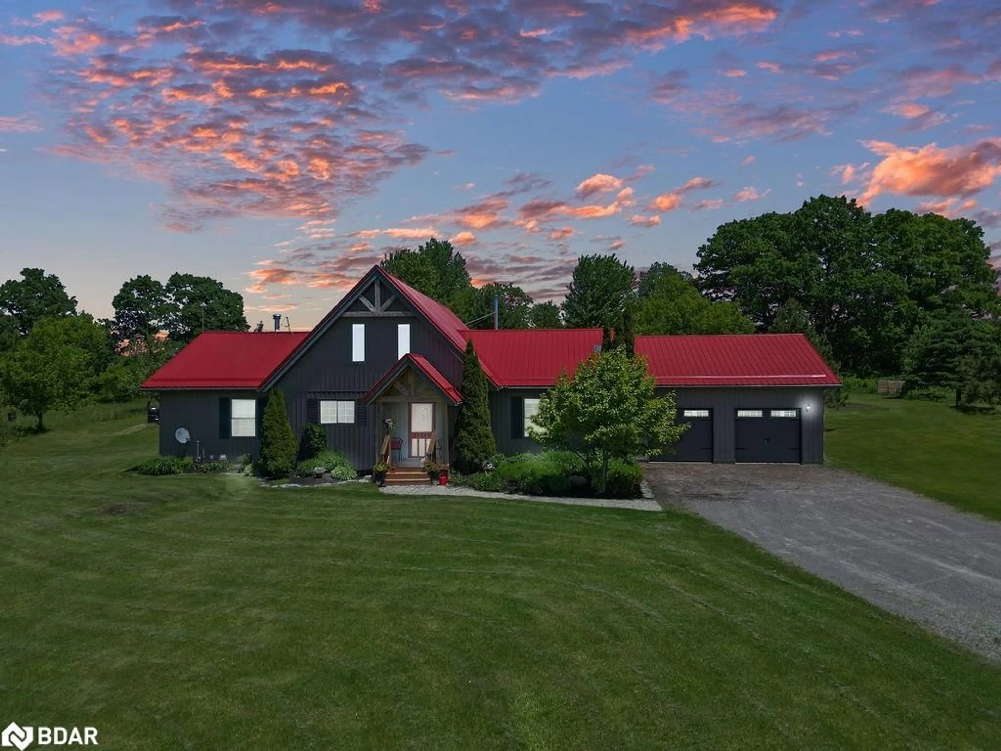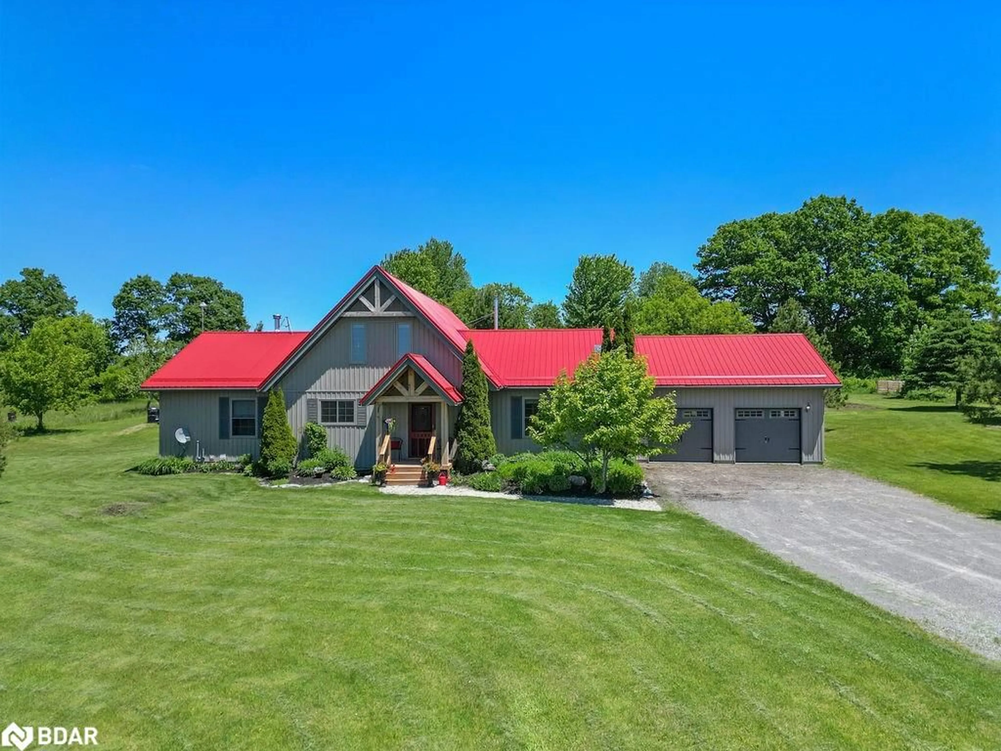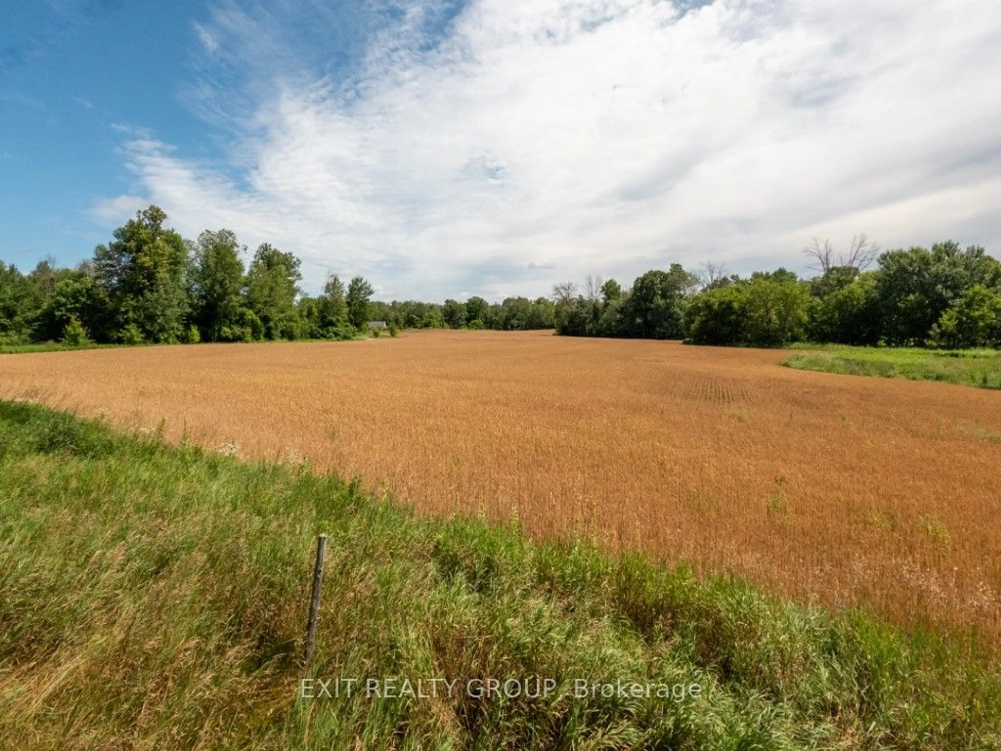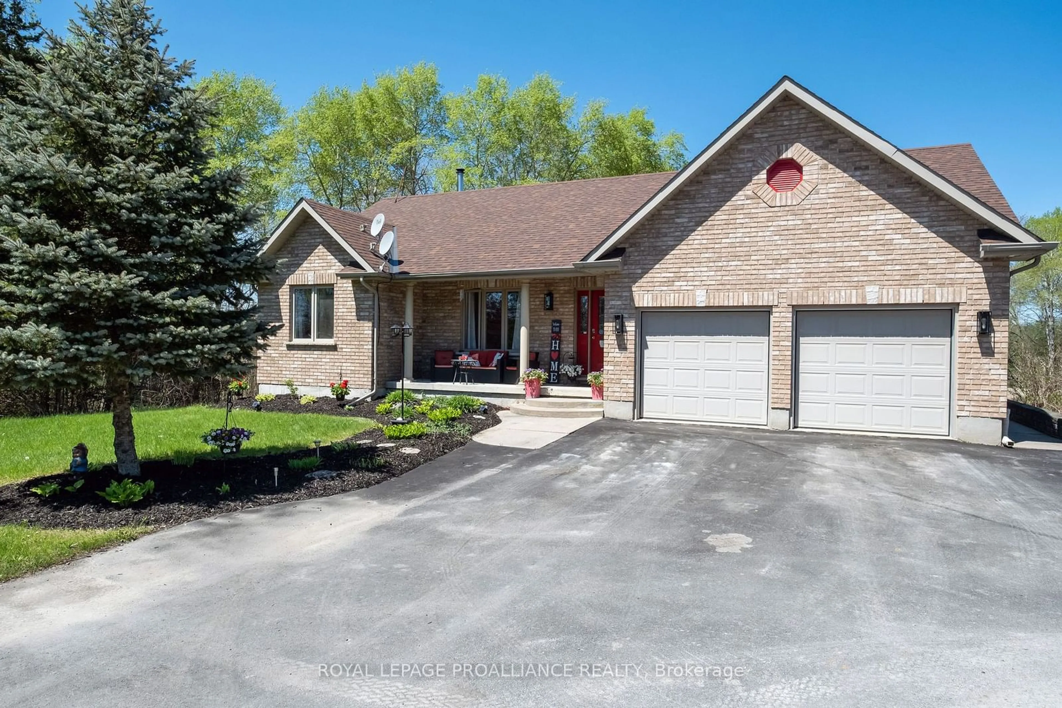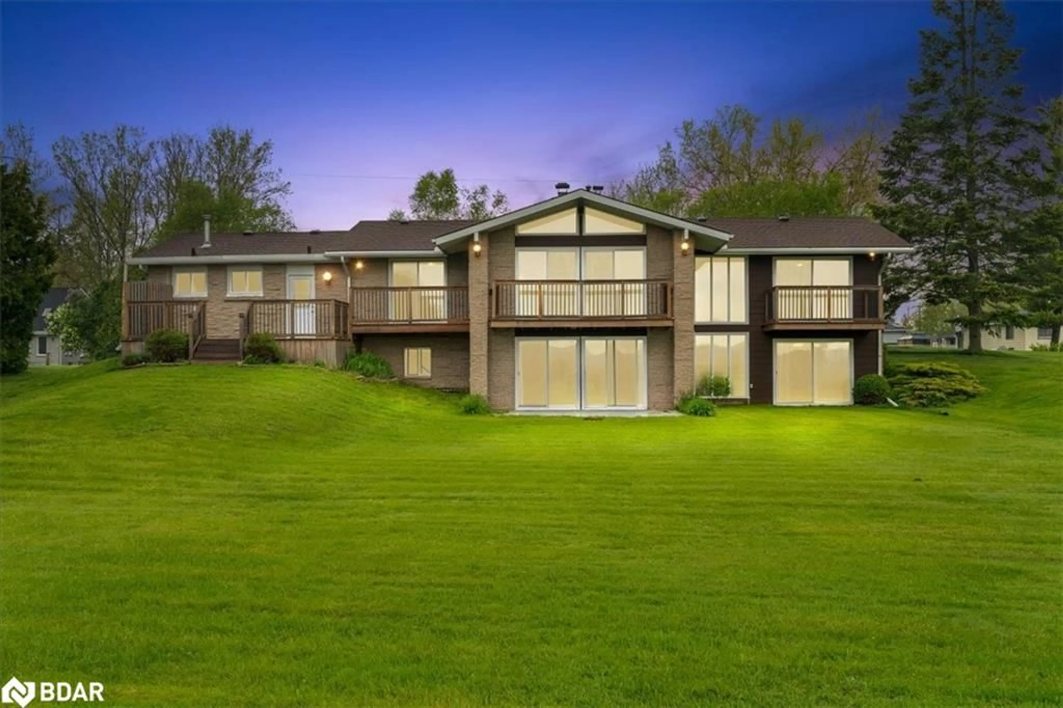184 Golf Course Rd, Quinte West, Ontario K0K 3E0
Contact us about this property
Highlights
Estimated ValueThis is the price Wahi expects this property to sell for.
The calculation is powered by our Instant Home Value Estimate, which uses current market and property price trends to estimate your home’s value with a 90% accuracy rate.$1,054,000*
Price/Sqft$340/sqft
Days On Market58 days
Est. Mortgage$5,132/mth
Tax Amount (2023)$6,323/yr
Description
Custom post and Beam Bungaloft, approx. 2400+ sq ft, 3+1 bedrooms, 3 baths on over 7 acres with a panoramic, skyline view and amazing sunsets, overlooking the Oak Hills. Located in an area of Executive homes near the highest point in Hastings region. Cool off, play and enjoy your 18 x 36 inground, heated, salt water pool. Pool pump shed could easily double as a change room! Walkout from the livingroom with cathedral ceiling and expansive picture windows to a large private deck ideal for entertaining, barbecuing or just relaxing on your lounger. The open concept boasts a family sized kitchen with lots of cupboards, island and quartz counters. Hardwood and ceramic throughout. Primary bedroom with ensuite and walk in closet also offers a walkout to the deck and pool, great for a night time swim! Winter days are made better when you cozy up by the impressive floor to ceiling stone, wood burning fireplace. Office/studio space or additional living space can be had in the almost 500 sq ft loft. Partially finished basement with music room, recreation room and still lots of area for your own creative ideas. Oversized, 24 x 24 double car garage with inside entry. Custom 20 x 12 wood/tool shed, for storage, wood and toys. Lots of room to run and play on this beautiful, private property with mature trees and perennial gardens. Close to the beach and all amenities Stirling, Frankford and Belleville have to offer. Minutes to the 401 and CFB Trenton and 2 hours from the GTA.
Property Details
Interior
Features
Main Floor
Kitchen
6.02 x 5.94Bathroom
1.70 x 3.283-Piece
Bedroom
3.25 x 3.28Living Room
7.01 x 8.23cathedral ceiling(s) / fireplace / walkout to balcony/deck
Exterior
Features
Parking
Garage spaces 2
Garage type -
Other parking spaces 10
Total parking spaces 12
Property History
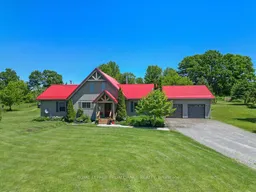 40
40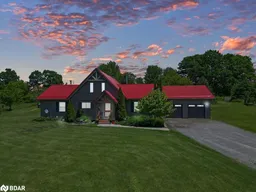 50
50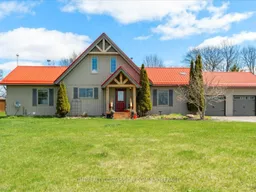 40
40
