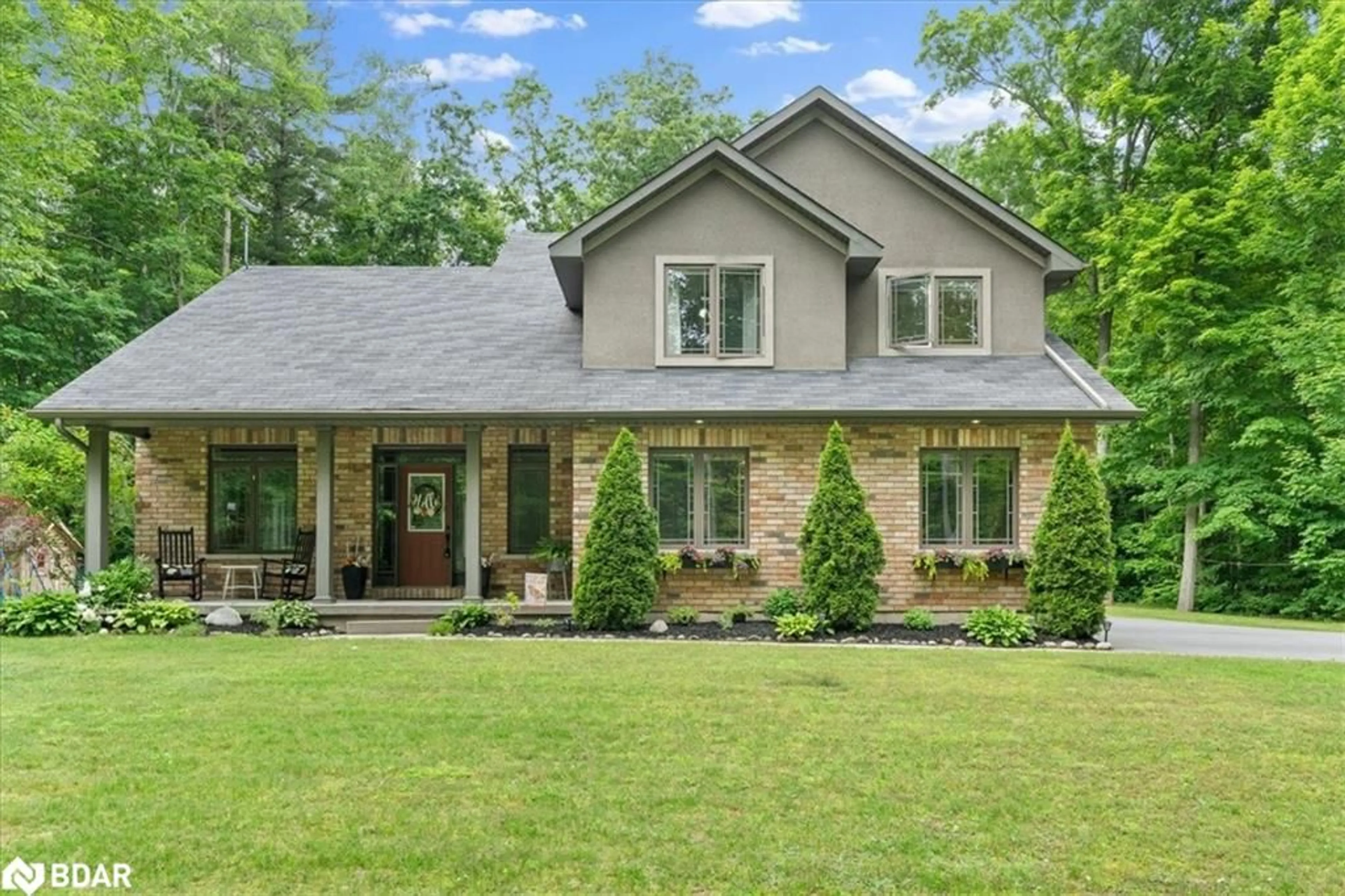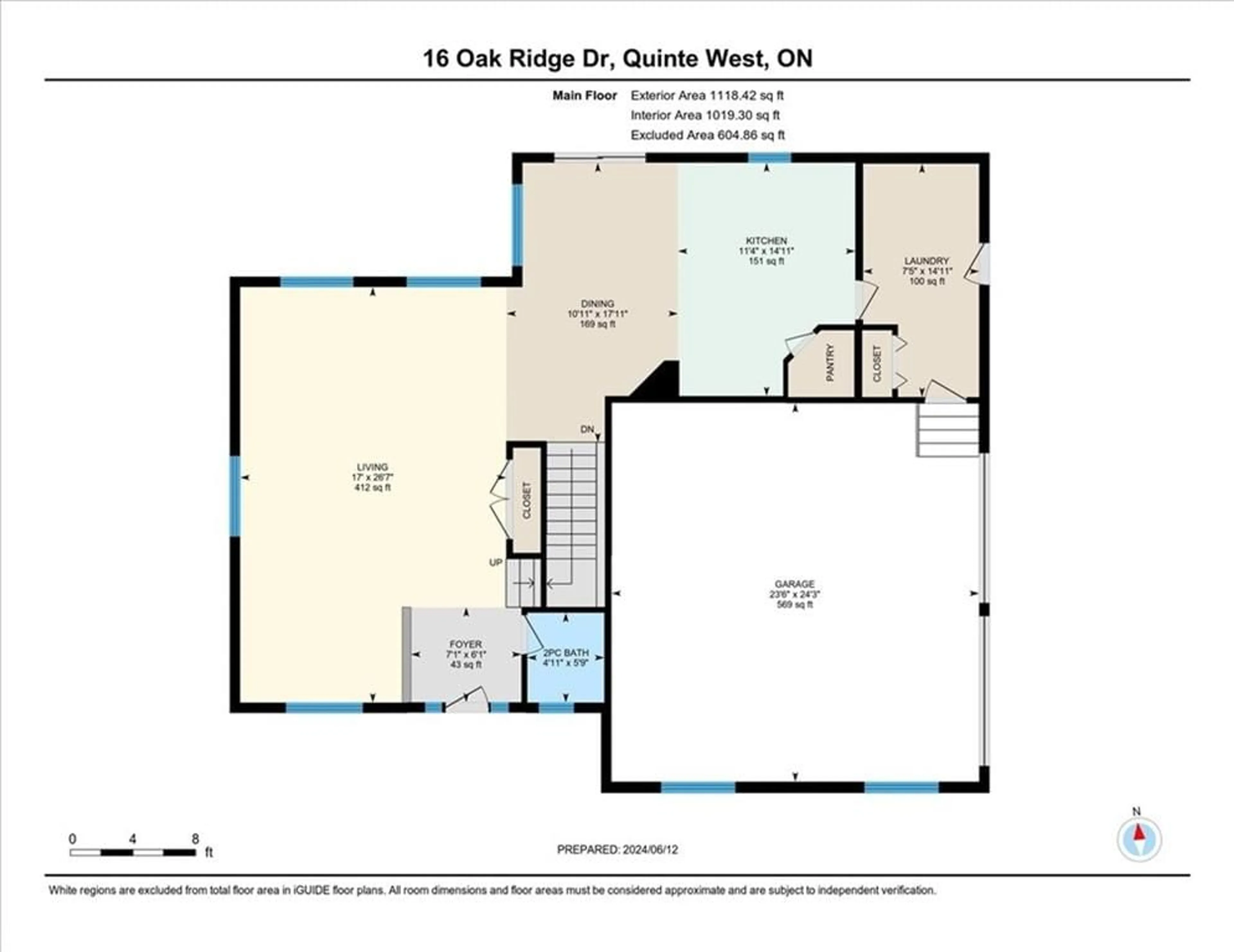16 Oak Ridge Dr, Quinte West, Ontario K0K 3E0
Contact us about this property
Highlights
Estimated ValueThis is the price Wahi expects this property to sell for.
The calculation is powered by our Instant Home Value Estimate, which uses current market and property price trends to estimate your home’s value with a 90% accuracy rate.$871,000*
Price/Sqft$375/sqft
Days On Market46 days
Est. Mortgage$4,273/mth
Tax Amount (2024)$5,718/yr
Description
Nestled in a quiet sought after subdivision of executive homes, this custom-built brick home combines tranquil county living on a 1.3 acre lot w/city amenities of natural gas & street lights and only 10 mins to Belleville & the 401. A grand foyer with 22-ft ceilings & 2pc bath lead to the living room with a cozy natural gas fireplace & large windows. Open-concept eating area with walkout to deck, gourmet kitchen with island & pantry. Laundry & mudroom offer easy access to the paved driveway & attached oversized 2 car garage. The 2nd level holds a 4pc bath & 4 spacious BR's including a luxurious primary suite w/walk-in closet & en-suite with double sinks and a glass & tile shower. The basement offers a rec room, bonus room, 5th BR & 4 pc bath. The grounds offer complete privacy with no rear neighbours & the large deck w/gas hookup for bbq & 24' above-ground pool are perfect for entertaining & listening to the birds & frogs sing. Septic re-done in 2021. Make this sanctuary your home.
Property Details
Interior
Features
Main Floor
Bathroom
1.75 x 1.502-piece / tile floors
Kitchen
4.55 x 3.45sliding doors / tile floors / walkout to balcony/deck
Living Room
8.10 x 5.18carpet free / fireplace / open concept
Exterior
Features
Parking
Garage spaces 2
Garage type -
Other parking spaces 8
Total parking spaces 10
Property History
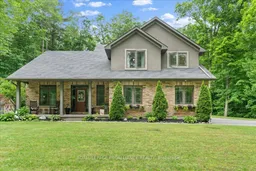 40
40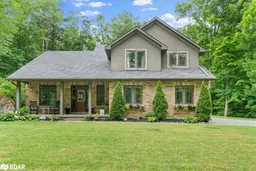 40
40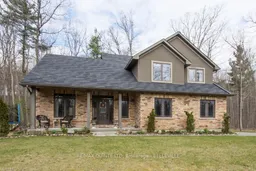 30
30
