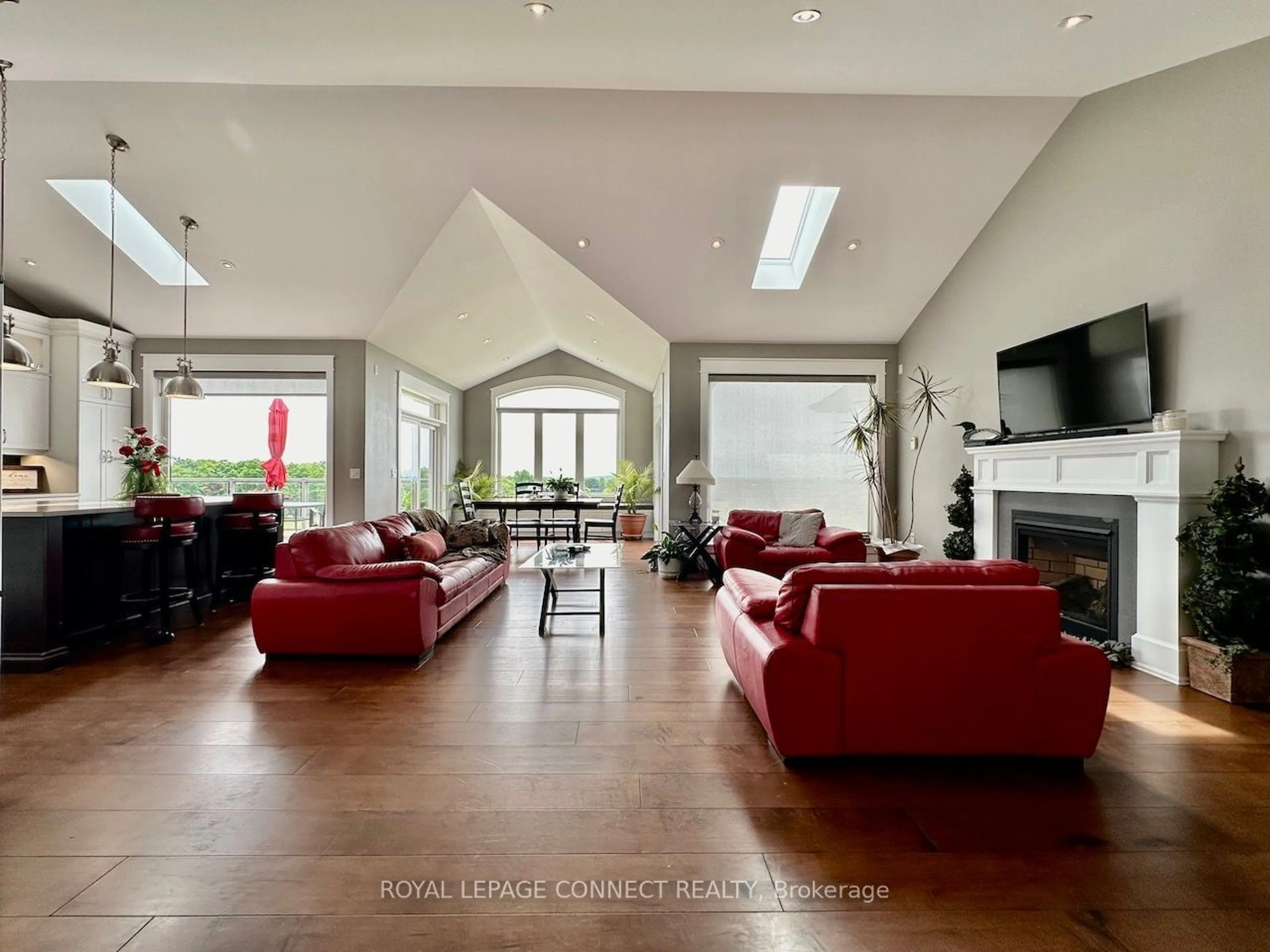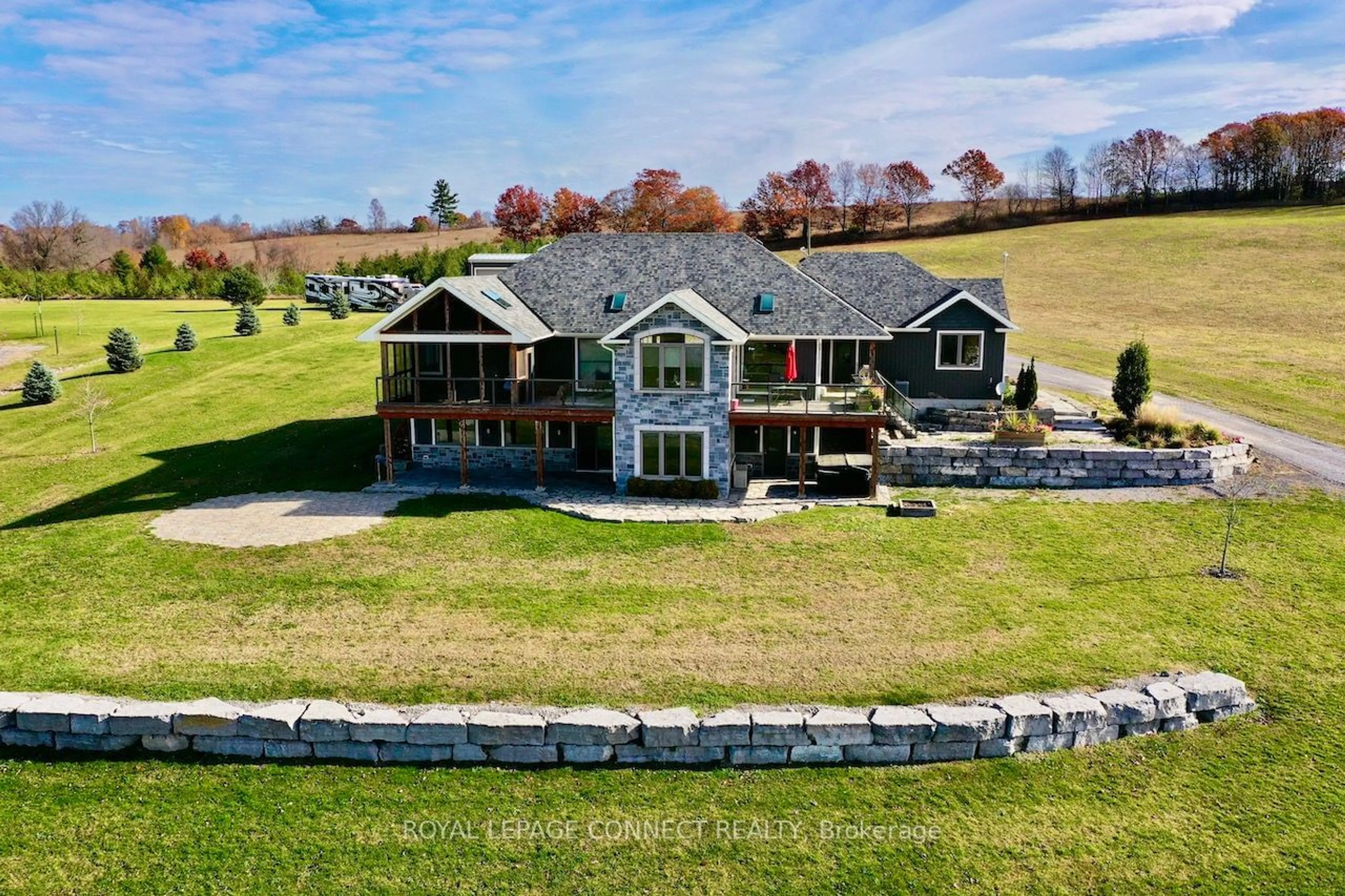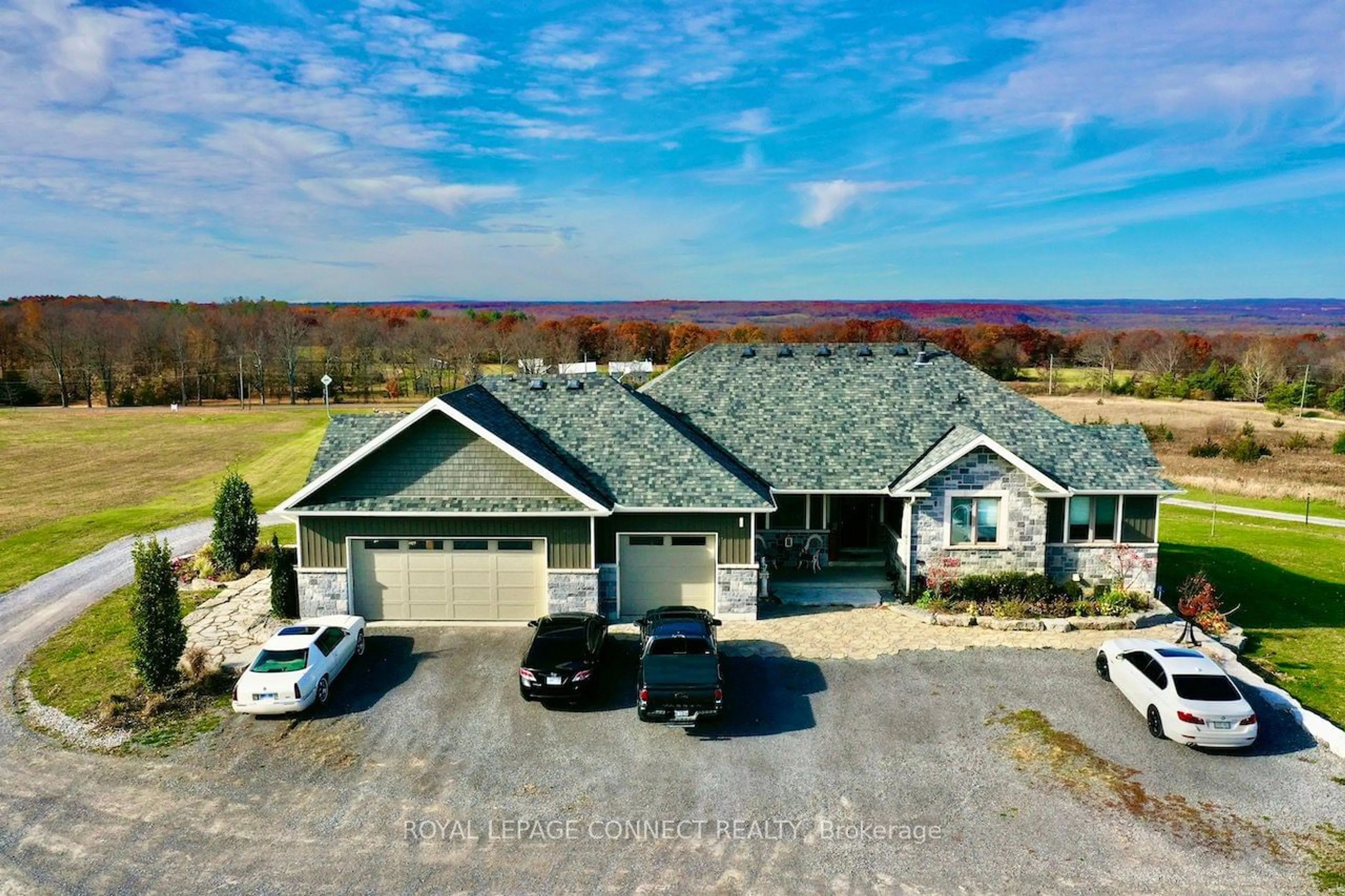150 Golf Course Rd, Quinte West, Ontario K0K 3E0
Contact us about this property
Highlights
Estimated ValueThis is the price Wahi expects this property to sell for.
The calculation is powered by our Instant Home Value Estimate, which uses current market and property price trends to estimate your home’s value with a 90% accuracy rate.$1,638,000*
Price/Sqft$678/sqft
Days On Market5 days
Est. Mortgage$7,945/mth
Tax Amount (2023)$11,052/yr
Description
2015 custom built executive bungalow with purpose built workshop (40ft x 80ft | 18ft ceilings), a lean-to-addition (16ft x 40ft), and a HVAC room (16ft x 20ft). Extensive energy efficient heating system with 18 ton silo (wood or corn/barley/wheat pellets) fuels a 260,000BTU low pressure boiler to deliver radiant in-floor heating in both the workshop and the home as well as open and forced air heating and hot water of course. Propane fuel tank(s) are present as a back-up fuel when required. 18Kw generator fueled by propane ensures back-up hydro. The approx 5.05 acre site overlooks the scenic Oak Hills. Both buildings are pitched perfectly atop of a hill at the end of winding driveway, the workshop itself away from the residence but within visual distance so as to maintain a work life balance and security. The bungalow offers 5x walk-outs, 1x walk-up from the 3-car garage. There is a walk-out deck from the main level and stone paved patio from the lower. - See attached Zoning Info.
Property Details
Interior
Features
Main Floor
Kitchen
3.32 x 5.00Skylight / Hardwood Floor / Open Concept
Dining
3.60 x 3.04Picture Window / Vaulted Ceiling / W/O To Deck
Great Rm
6.40 x 5.00Skylight / Hardwood Floor / Fireplace
Prim Bdrm
5.38 x 3.404 Pc Ensuite / Hardwood Floor / His/Hers Closets
Exterior
Features
Parking
Garage spaces 3
Garage type Attached
Other parking spaces 27
Total parking spaces 30
Property History
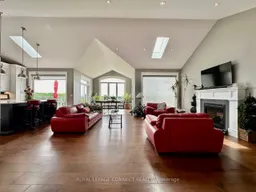 39
39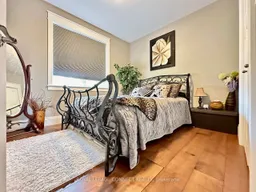 39
39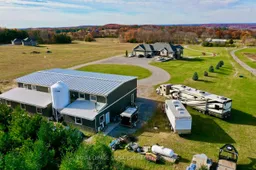 24
24
