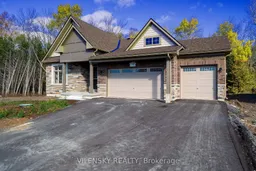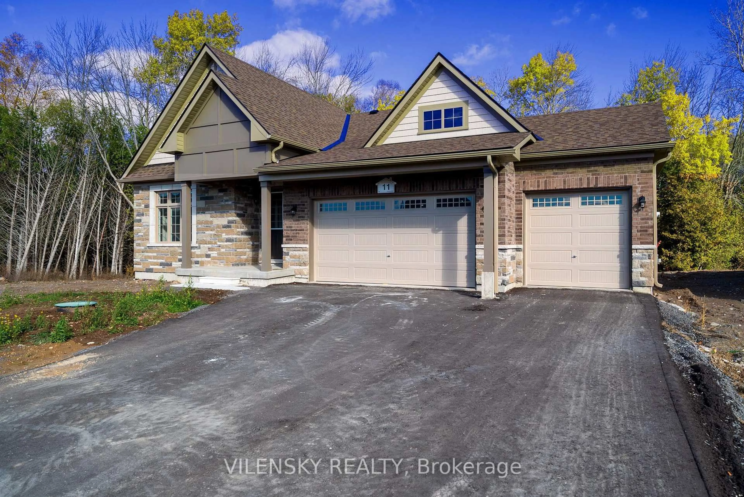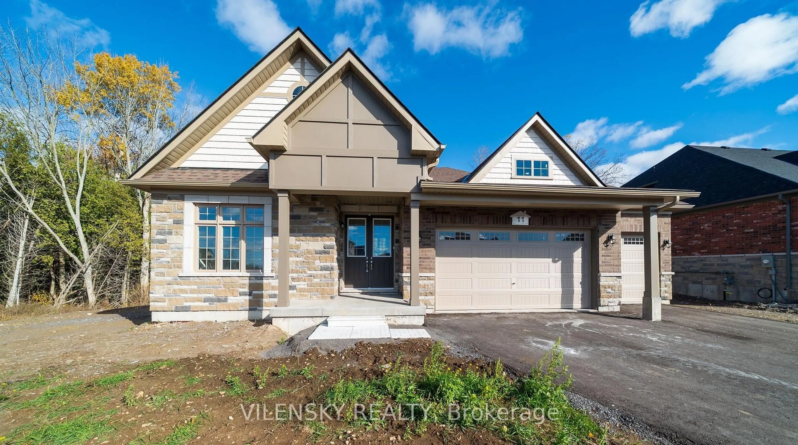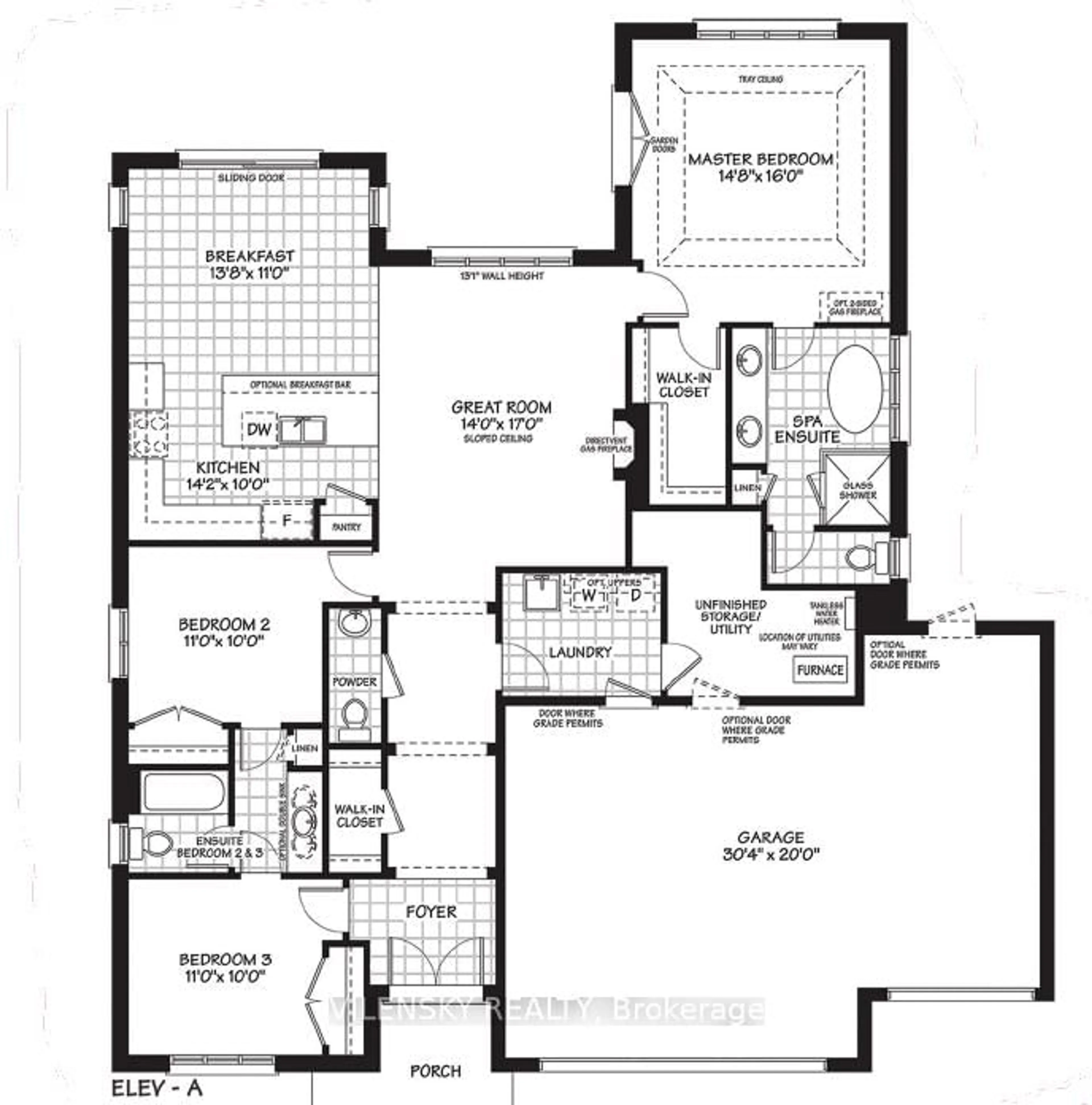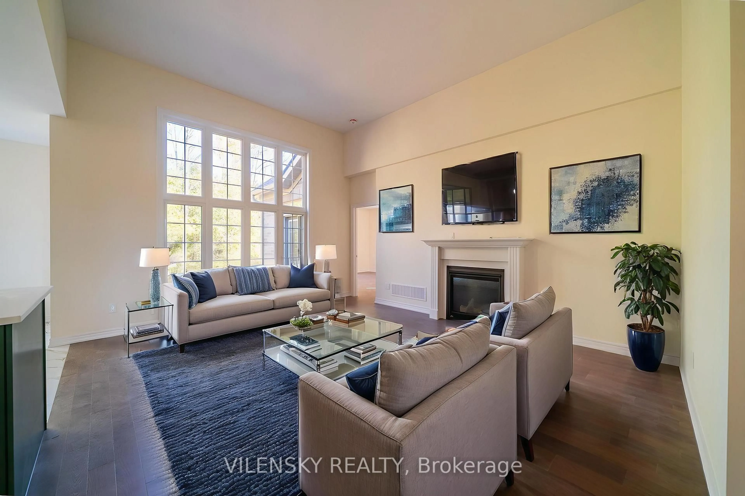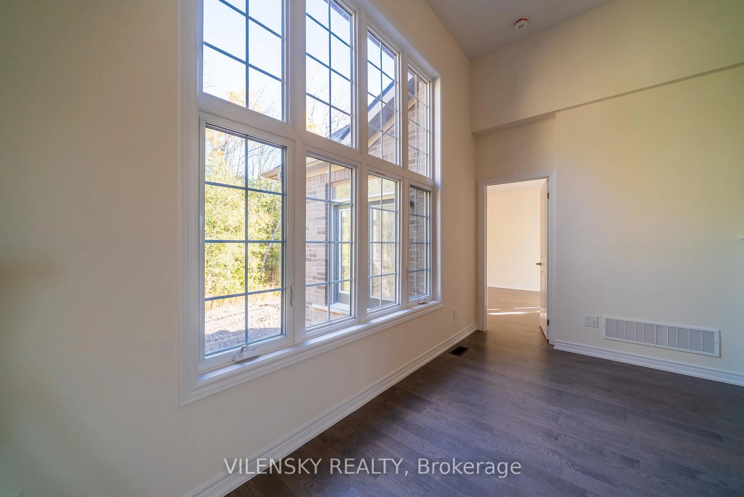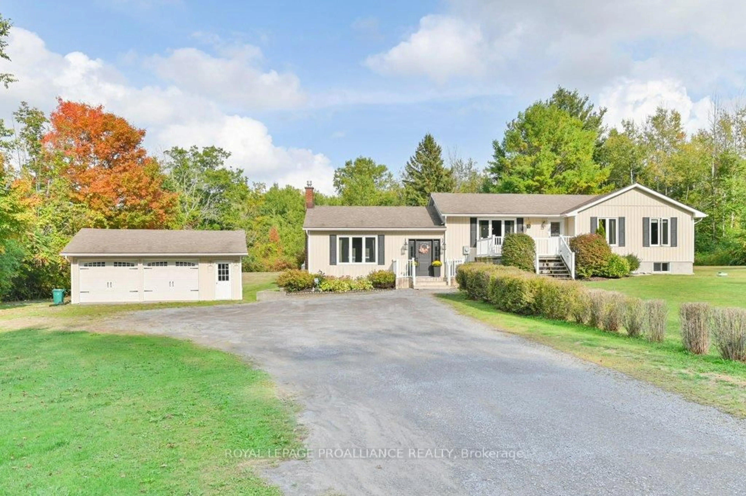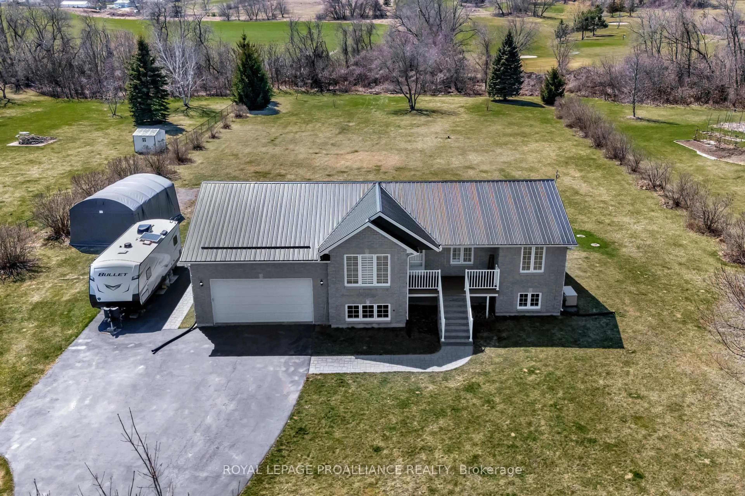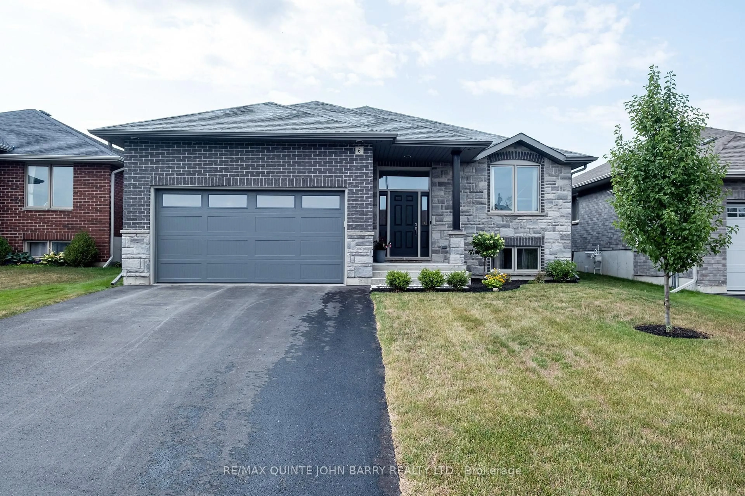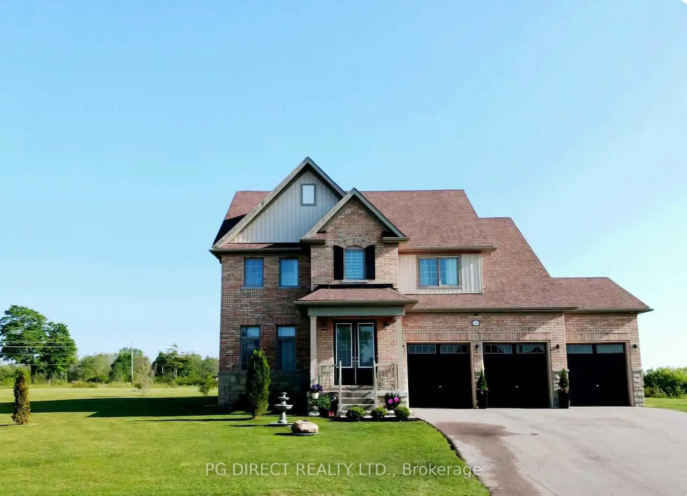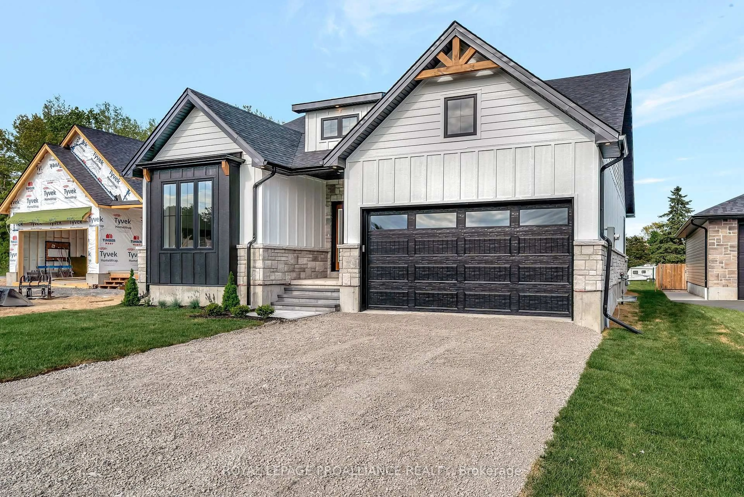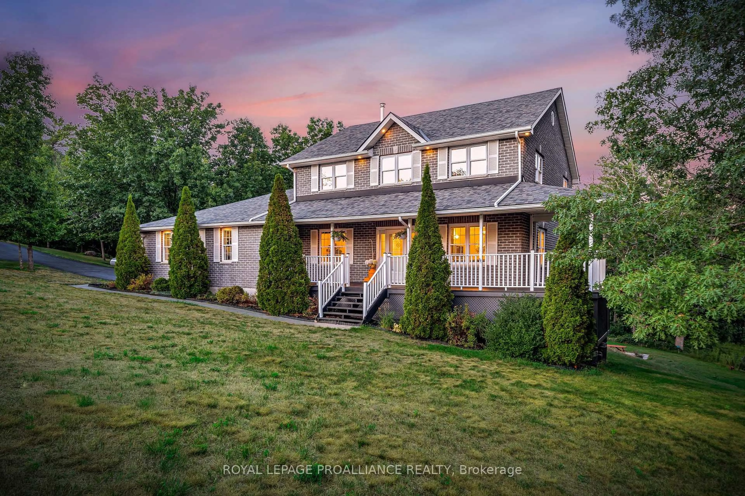11 East Vista Terr, Quinte West, Ontario K0K 1L0
Contact us about this property
Highlights
Estimated valueThis is the price Wahi expects this property to sell for.
The calculation is powered by our Instant Home Value Estimate, which uses current market and property price trends to estimate your home’s value with a 90% accuracy rate.Not available
Price/Sqft$717/sqft
Monthly cost
Open Calculator
Description
Welcome To Young's Cove - Part Of The Prestigious Prince Edward Estates! ***Brand New, Never Lived In*** This Stunning 3-Bedroom Bungalow Sits On A Premium Lot Featuring A 3-Car Garage Along With High-End Luxury Upgrades Throughout. The Spacious Primary Bedroom Offers A Walk-In Closet And 4-Piece Ensuite, While The Additional Two Bedrooms Share A Convenient Semi-Ensuite, Perfect For Family Living. The Custom Kitchen Is A Showstopper With Granite Countertops, Undermount Sink, And Quality Cabinetry. The Great Room Provides An Inviting Space To Relax, Highlighted By A Beautiful Fireplace. Bathrooms Are Thoughtfully Designed With Glass Showers, Modern Ceramic Tile, And Sleek Chrome Fixtures. Additional Upgrades Of Extra Height In Basement ceilings & Premium Lot Backing Up To A Trail. Step Outside To Enjoy A Long Driveway, Landscaped Yard, And Attached Garage With Inside Entry. Quality Craftsmanship Is Evident In Every Detail-This Home Offers The Comfort, Style, And Elegance You've Been Looking For.
Property Details
Interior
Features
Main Floor
Primary
4.51 x 4.885 Pc Ensuite / W/I Closet / hardwood floor
2nd Br
3.35 x 3.05Semi Ensuite / Large Closet / Large Window
3rd Br
3.35 x 3.05Semi Ensuite / Large Closet / Large Window
Foyer
2.5 x 3.0Tile Floor / Closet
Exterior
Features
Parking
Garage spaces 3
Garage type Built-In
Other parking spaces 6
Total parking spaces 9
Property History
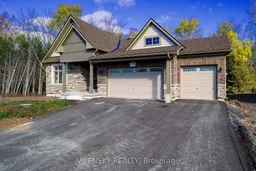
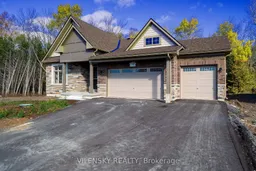 28
28