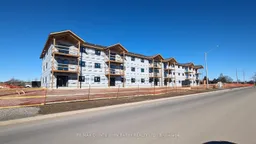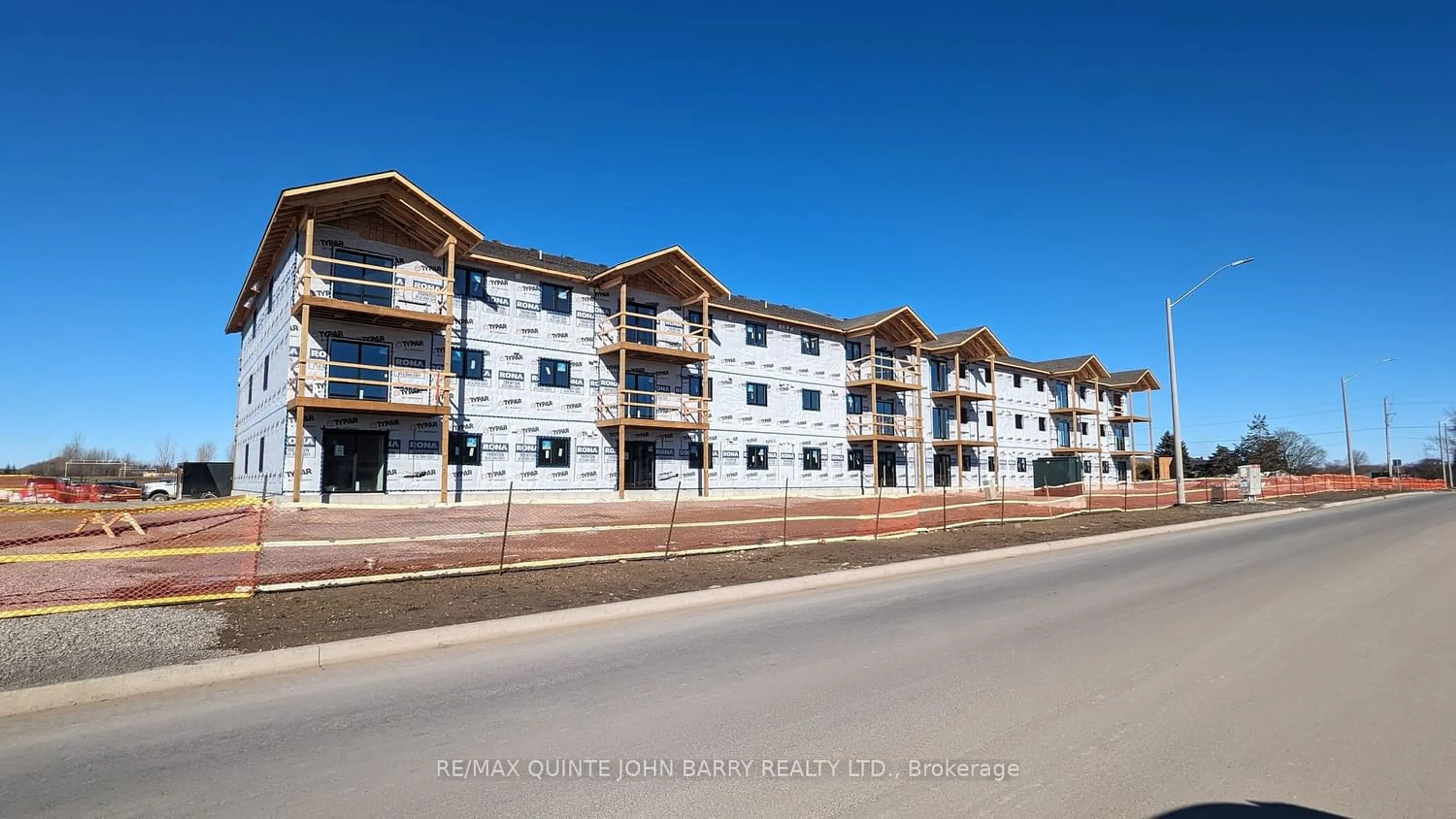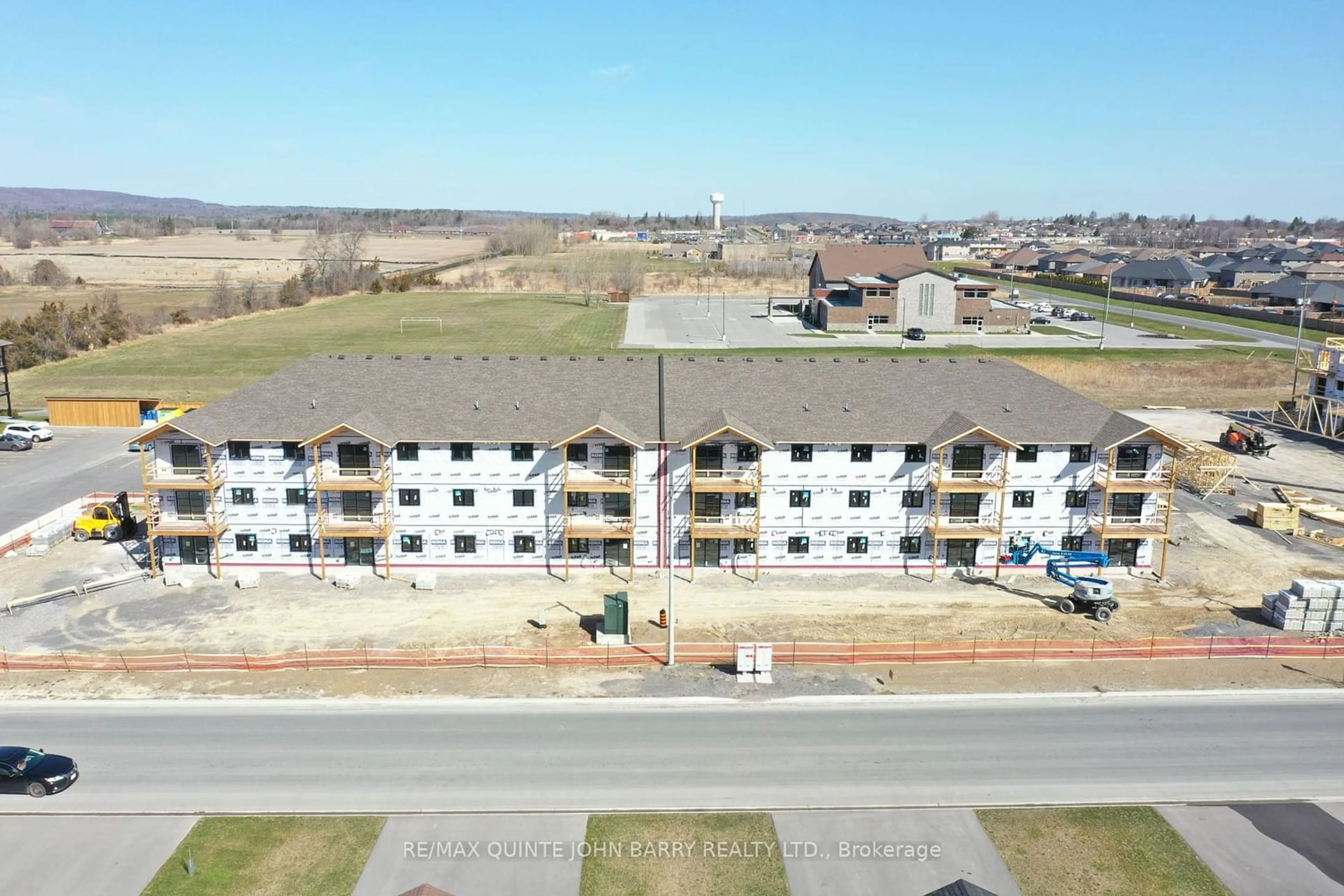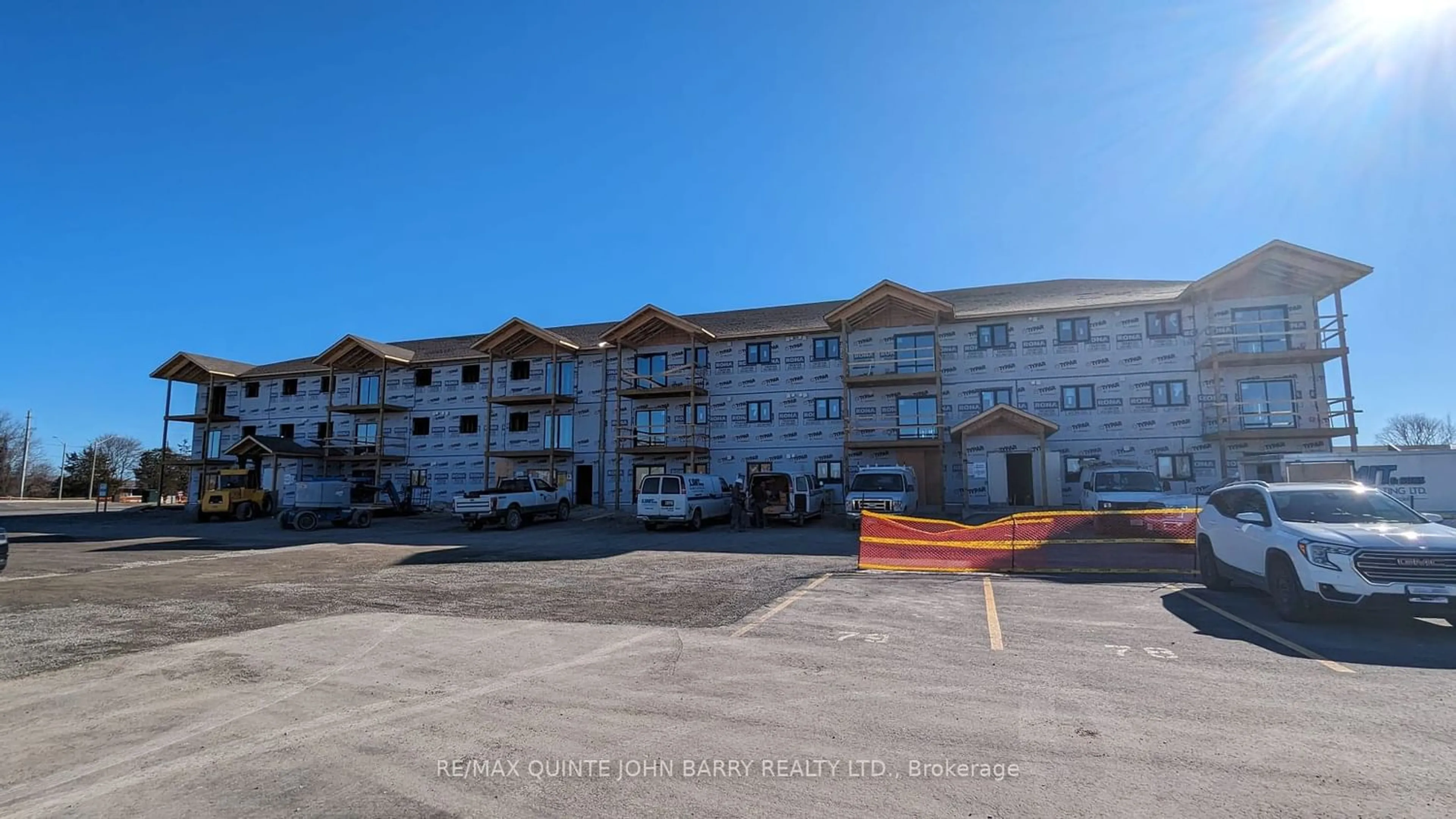104-20 Hillside Meadow Dr, Quinte West, Ontario K8V 0J7
Contact us about this property
Highlights
Estimated ValueThis is the price Wahi expects this property to sell for.
The calculation is powered by our Instant Home Value Estimate, which uses current market and property price trends to estimate your home’s value with a 90% accuracy rate.$360,000*
Price/Sqft$445/sqft
Days On Market93 days
Est. Mortgage$1,619/mth
Maintenance fees$444/mth
Tax Amount (2024)-
Description
OPEN HOUSE AT MODEL UNIT (MAIN LEVEL) - FOLLOW SIGNS. CONDO UNDER CONSTRUCTION - Hillside Flats Phase 2 Condominium building located on Hillside Meadow Drive. This 2 bedroom unit is 865 sq ft and located on the main level and offers kitchen, dining area, living room, 2 bedrooms, 4 pc bathroom and utility room. Kitchen appliances included in the purchase price - fridge, stove, dishwasher, and utility room with stackable washer and dryer. Purchasers will be able to select from 4 different colour palettes that have been carefully selected by the Design Team.
Property Details
Interior
Features
Main Floor
Living
3.66 x 3.66Prim Bdrm
3.66 x 3.66Br
2.90 x 3.05Dining
2.74 x 2.74Exterior
Features
Parking
Garage spaces -
Garage type -
Other parking spaces 1
Total parking spaces 1
Condo Details
Inclusions
Property History
 3
3


