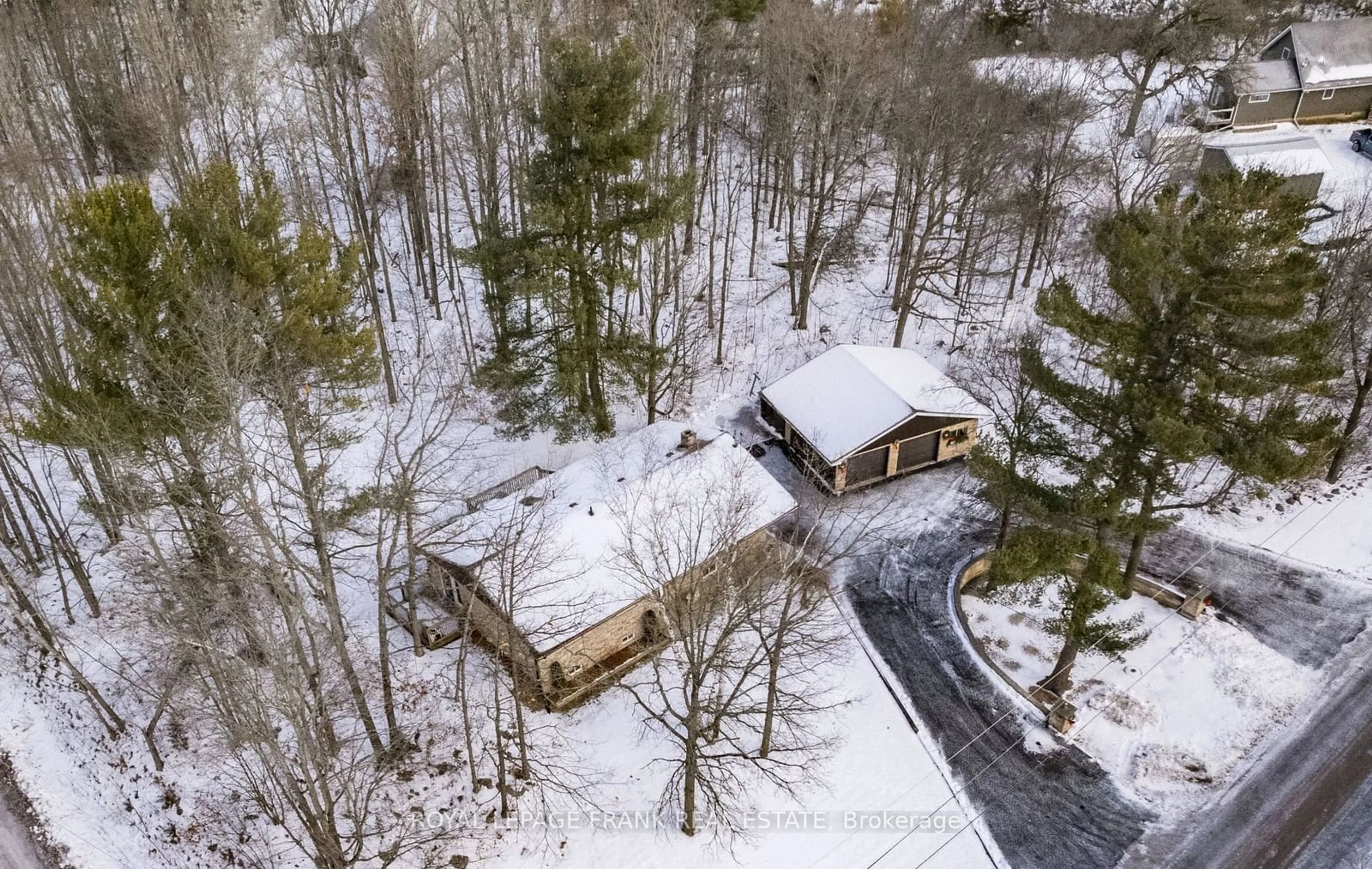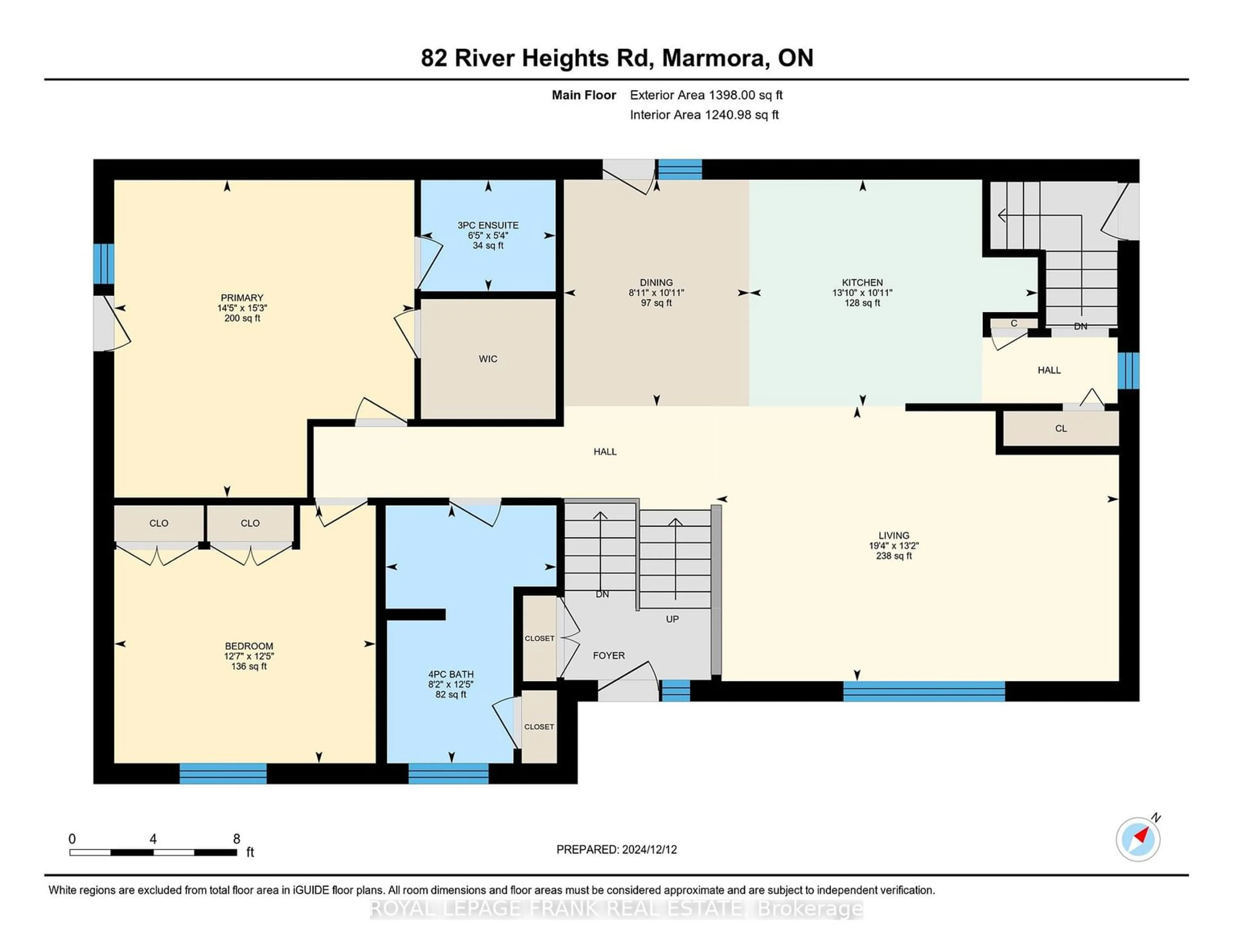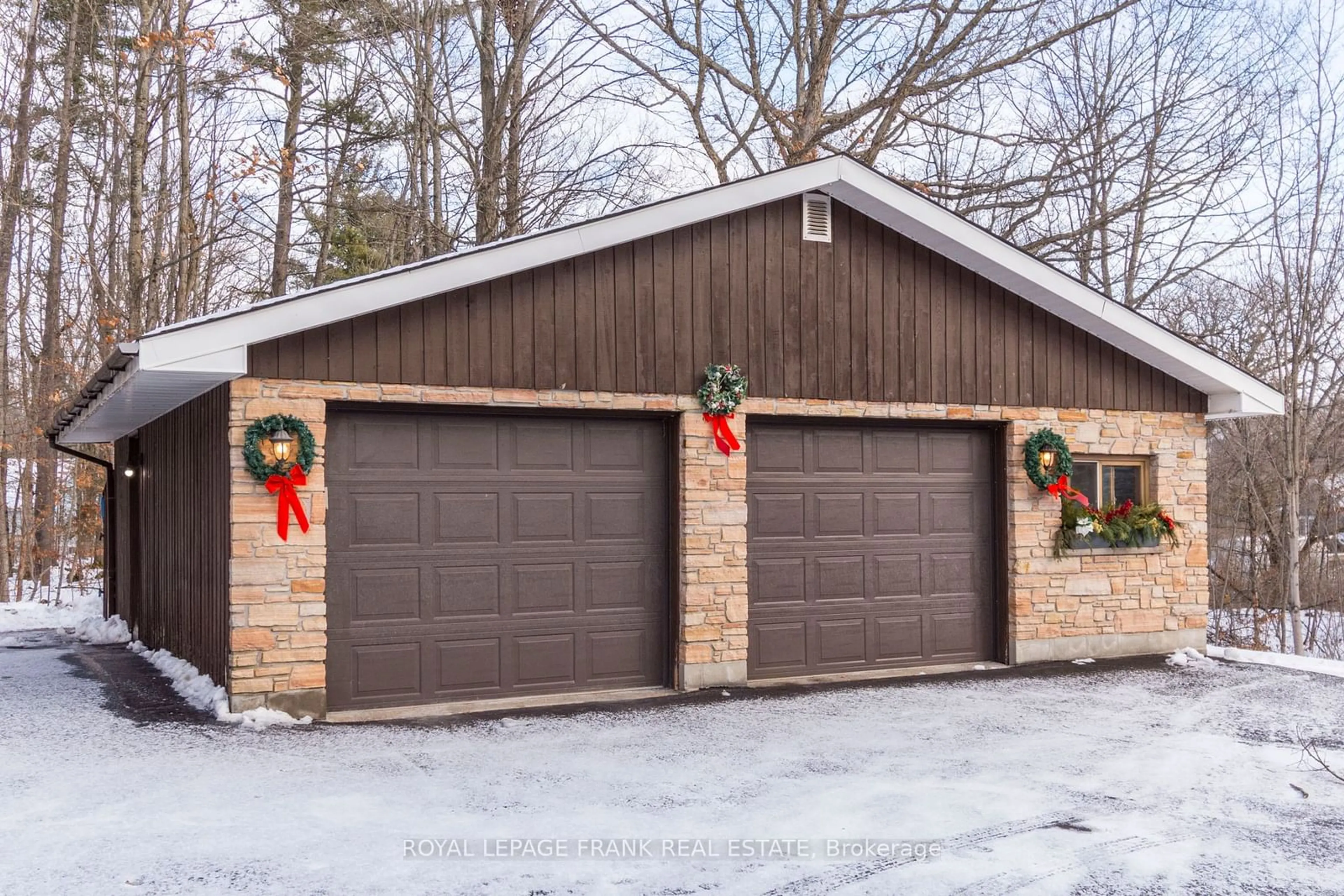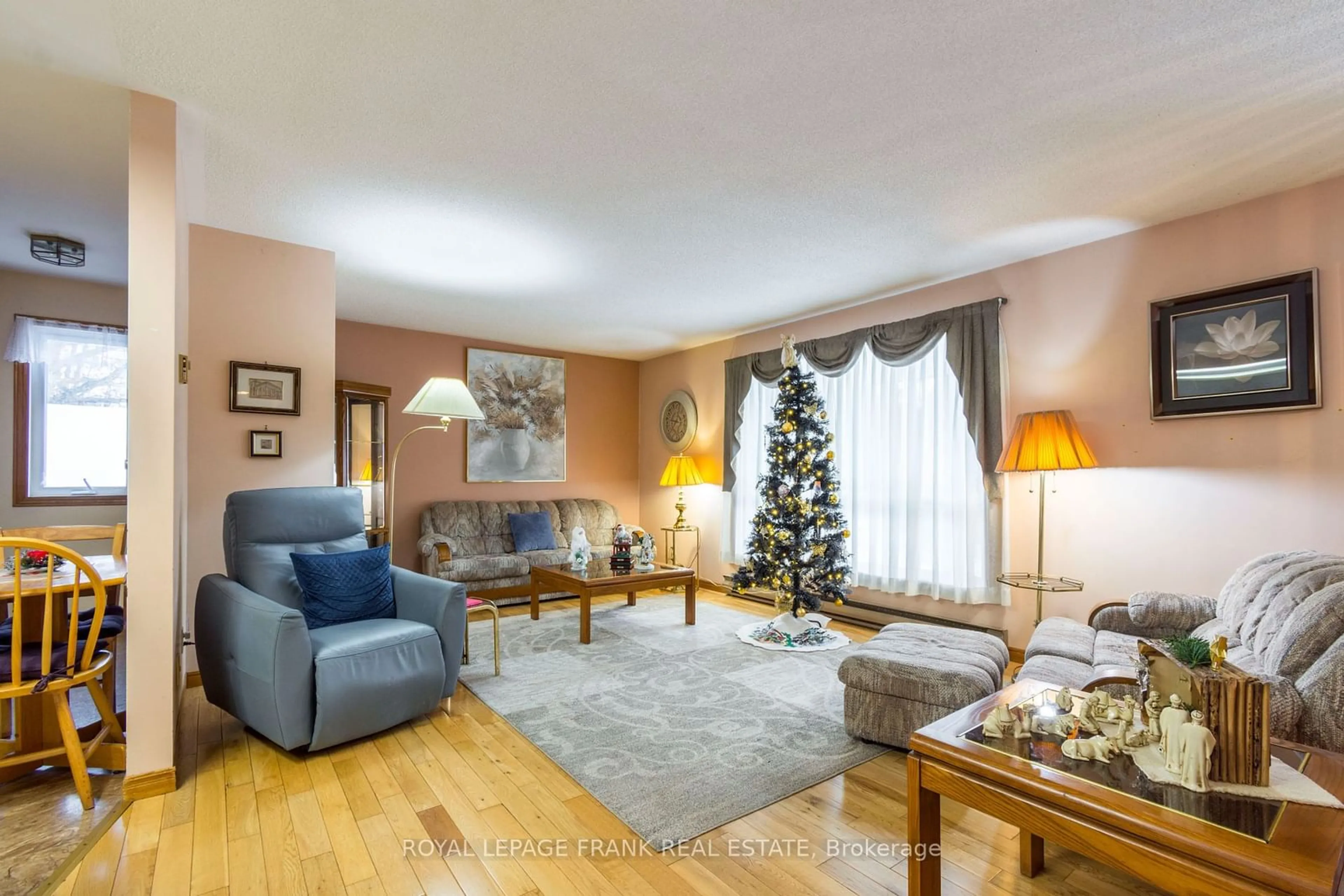82 River Heights Rd, Marmora and Lake, Ontario K0K 2M0
Contact us about this property
Highlights
Estimated ValueThis is the price Wahi expects this property to sell for.
The calculation is powered by our Instant Home Value Estimate, which uses current market and property price trends to estimate your home’s value with a 90% accuracy rate.Not available
Price/Sqft-
Est. Mortgage$2,705/mo
Tax Amount (2024)$3,713/yr
Days On Market13 days
Description
Custom built, beautifully maintained 3 bedroom bungalow on just under 2 acres crafted by local renowned stone mason! Features an open concept kitchen/living room/dining room with walkout from French doors to deck and backyard. Main bedroom has a 3 piece ensuite with skylight, French doors with built in blinds and walkout to separate deck overlooking mature trees. Lower level has Rec room, WETT certified woodstove, 3rd bedroom, 2 piece bathroom and a large family room which could be used as a 4th bedroom, office or reconfigured to an in-law suite. Lower level also has a separate staircase and walkout. Also features a double detached stone garage, circular paved driveway, generator which was purchased in 2023 and never used. Extra bonus...the septic system was installed in 2024. Pre-Home Inspection Report December 13, 2024 is available upon request. February 1st, 2025 possession date is ideal. This one of a kind home has deeded access to Crowe River just around the corner, available for all your summer activities, fishing, swimming, boating etc. Public boat launch is also available just a few blocks away from downtown Marmora, water park, and the many amenities it has to offer.
Property Details
Interior
Features
Main Floor
Living
4.02 x 5.89Hardwood Floor / Combined W/Kitchen / Combined W/Dining
Dining
3.32 x 2.71W/O To Deck / O/Looks Backyard / Hardwood Floor
Kitchen
3.32 x 4.22O/Looks Backyard / Centre Island / Family Size Kitchen
Prim Bdrm
4.64 x 4.39W/O To Deck / Hardwood Floor / Glass Doors
Exterior
Features
Parking
Garage spaces 2
Garage type Detached
Other parking spaces 8
Total parking spaces 10




