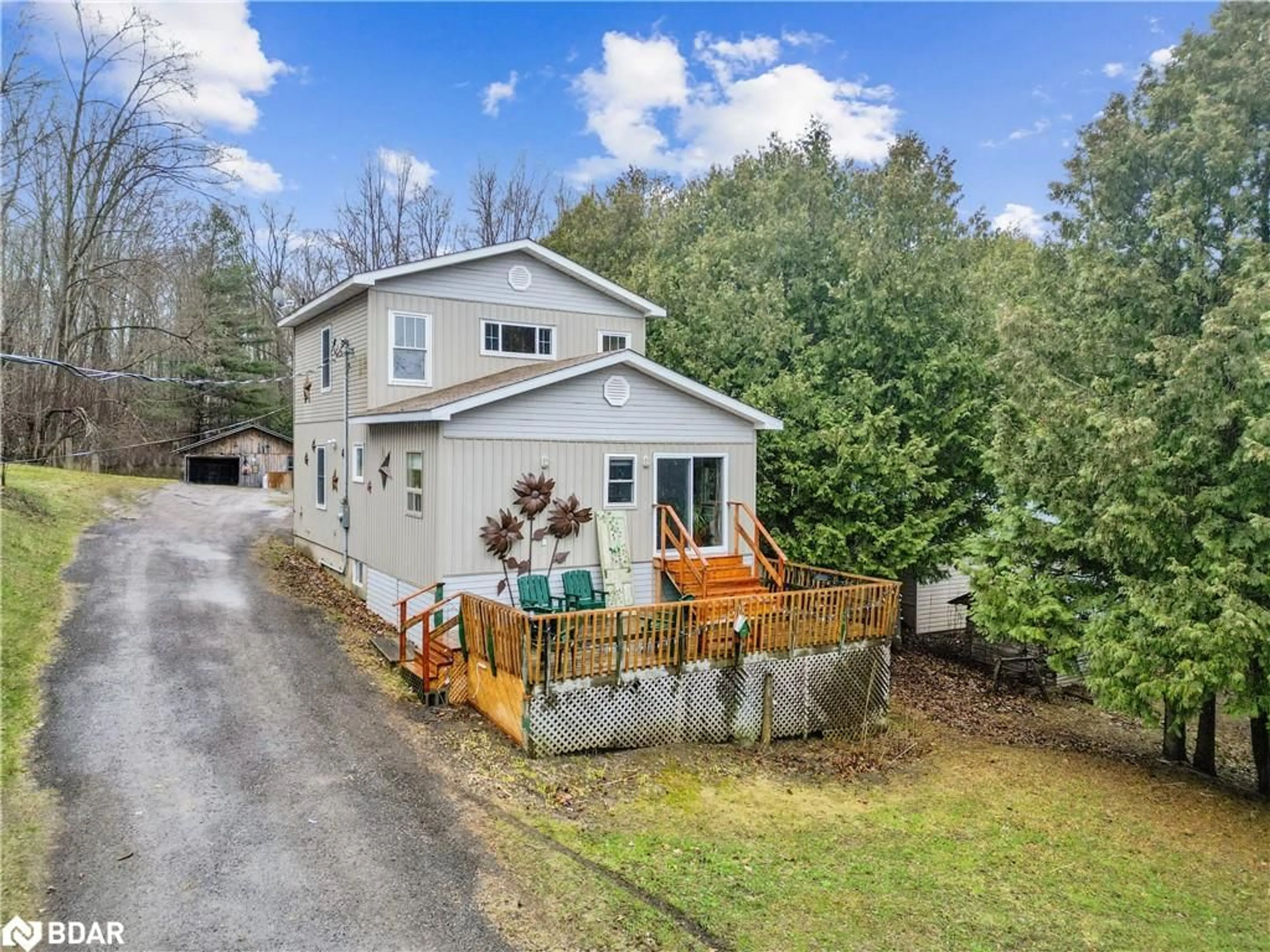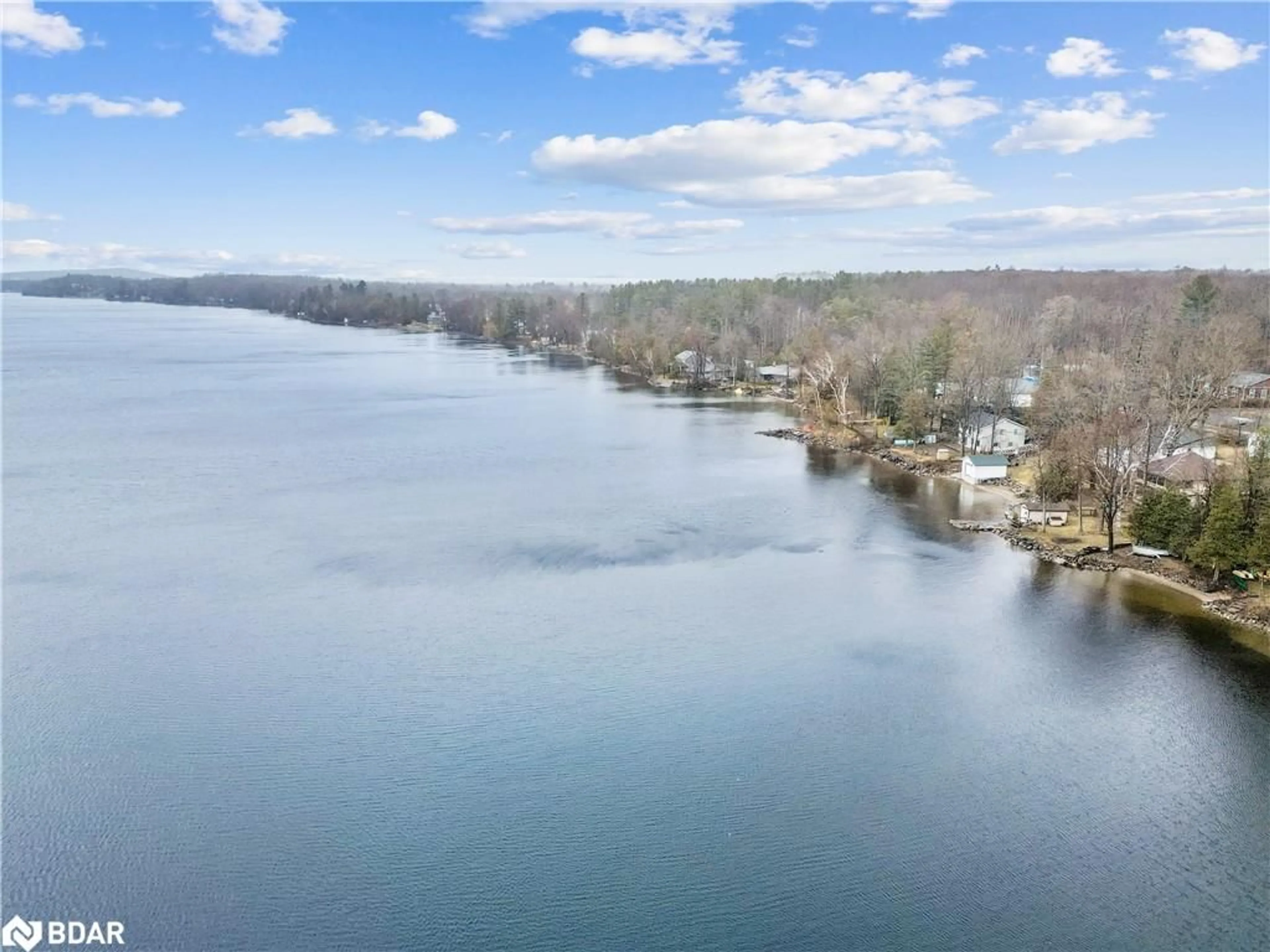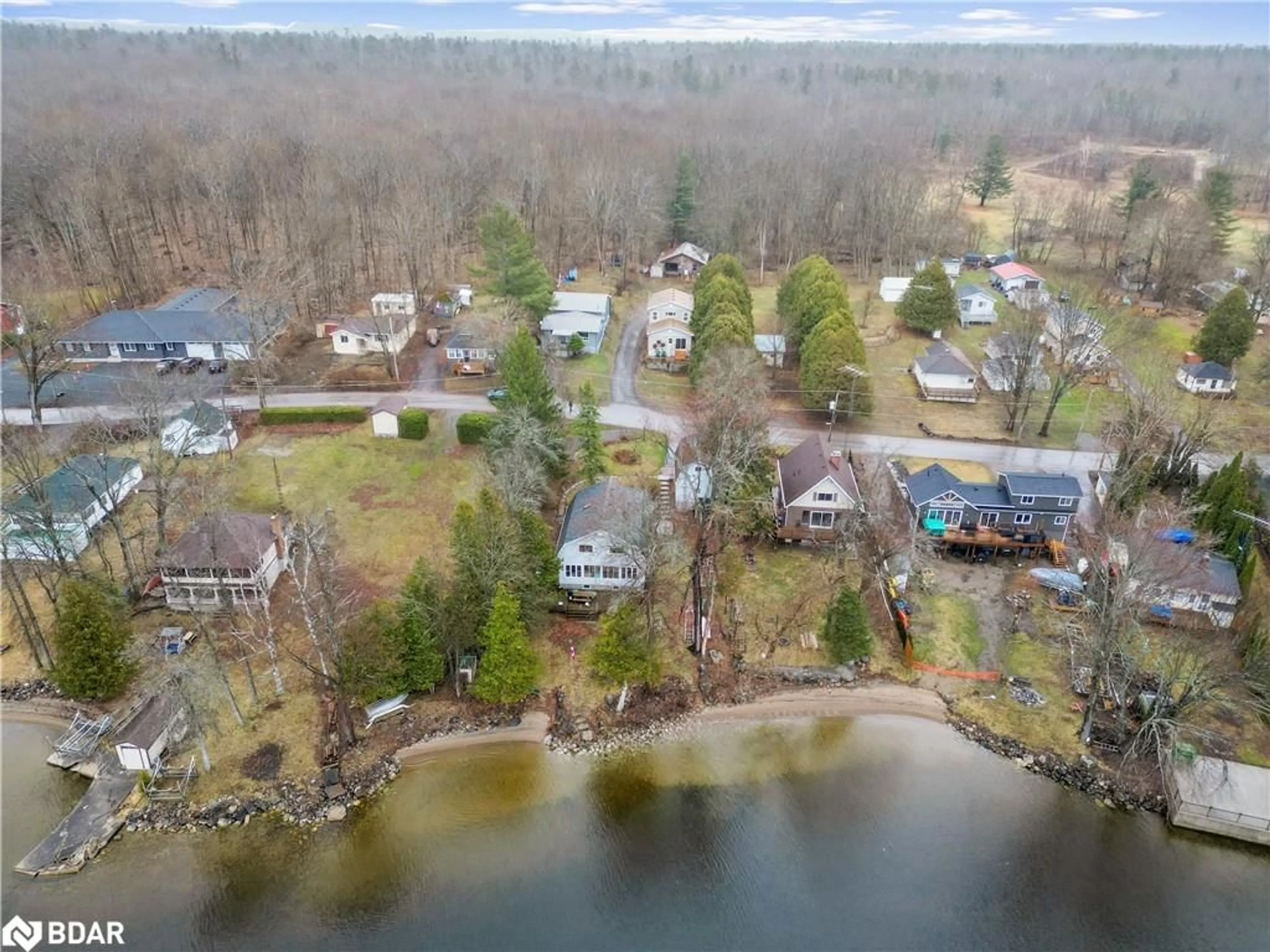68 Lakeshore Rd, Marmora and Lake, Ontario K0K 2M0
Contact us about this property
Highlights
Estimated ValueThis is the price Wahi expects this property to sell for.
The calculation is powered by our Instant Home Value Estimate, which uses current market and property price trends to estimate your home’s value with a 90% accuracy rate.$519,000*
Price/Sqft$461/sqft
Days On Market113 days
Est. Mortgage$2,469/mth
Tax Amount (2024)$2,768/yr
Description
Fully Winterized 2 Bed, 2 Bath Home with Deeded Crowe Lake Access & spacious partially heated 32' x 30' workshop! This stunning property boasts a stylish U-shaped kitchen featuring quartz countertops and sleek stainless-steel appliances, perfect for culinary enthusiasts. The dining and living areas seamlessly combine, offering easy access to the front porch where you can soak in stunning lake views and host gatherings with friends and family. The generous master bedroom includes a luxurious 4-piece ensuite complete with a relaxing soaker tub. Abundant large windows flood the interior with natural light, creating a bright and welcoming atmosphere. Plus, the sizable, heated workshop or potential garage offers a fantastic opportunity for DIY projects or extra storage space, adding practicality and value to this exceptional home.
Property Details
Interior
Features
Main Floor
Foyer
4.19 x 1.57Living Room
4.06 x 1.80Kitchen
2.74 x 3.02Dining Room
4.06 x 1.80Exterior
Features
Parking
Garage spaces 2
Garage type -
Other parking spaces 7
Total parking spaces 9
Property History
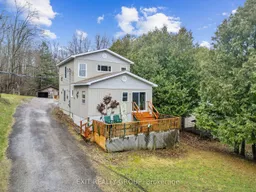 38
38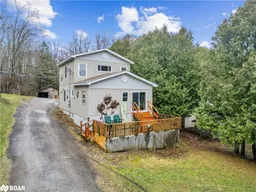 47
47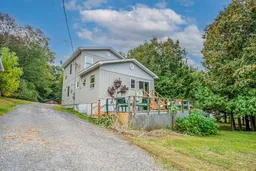 28
28
