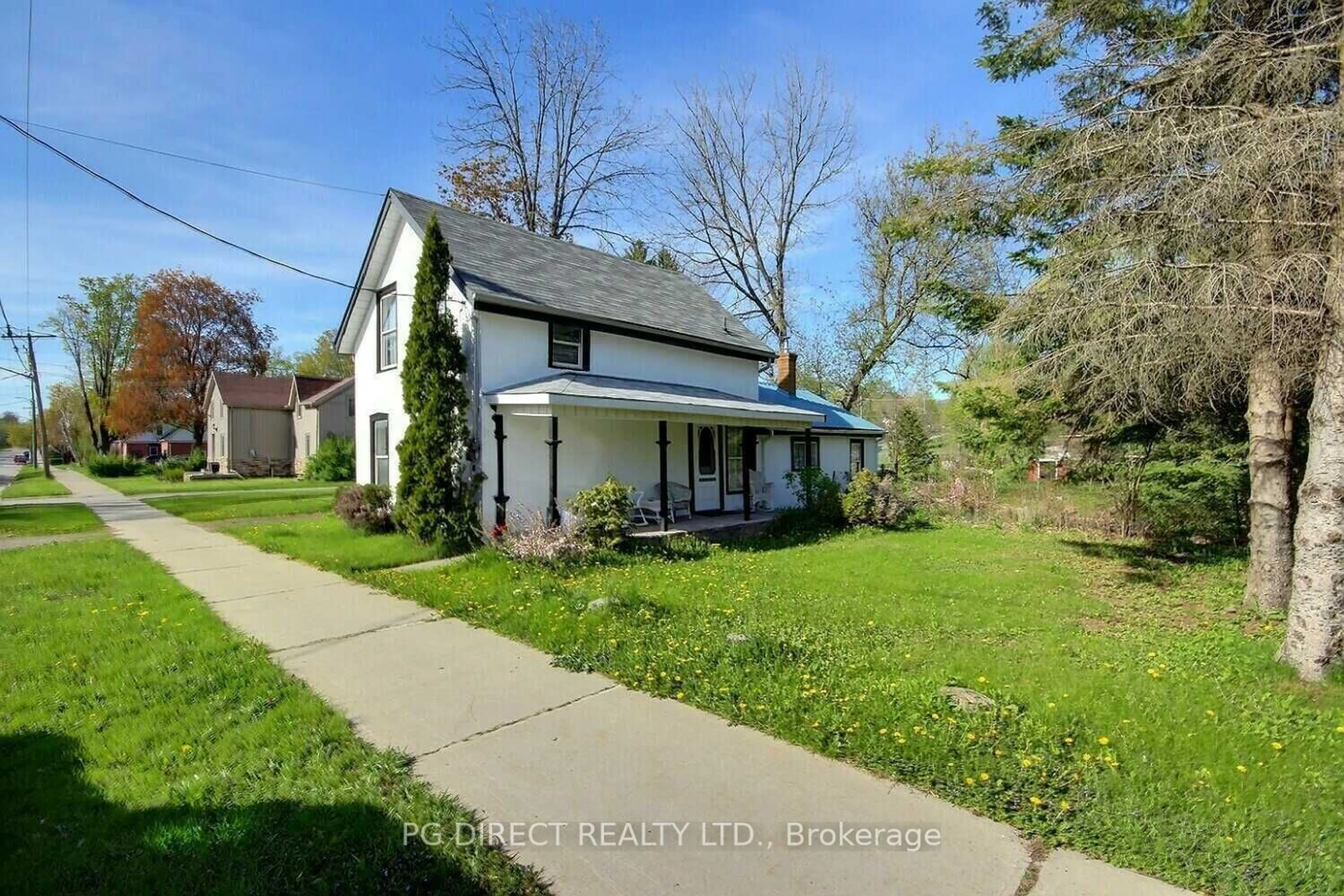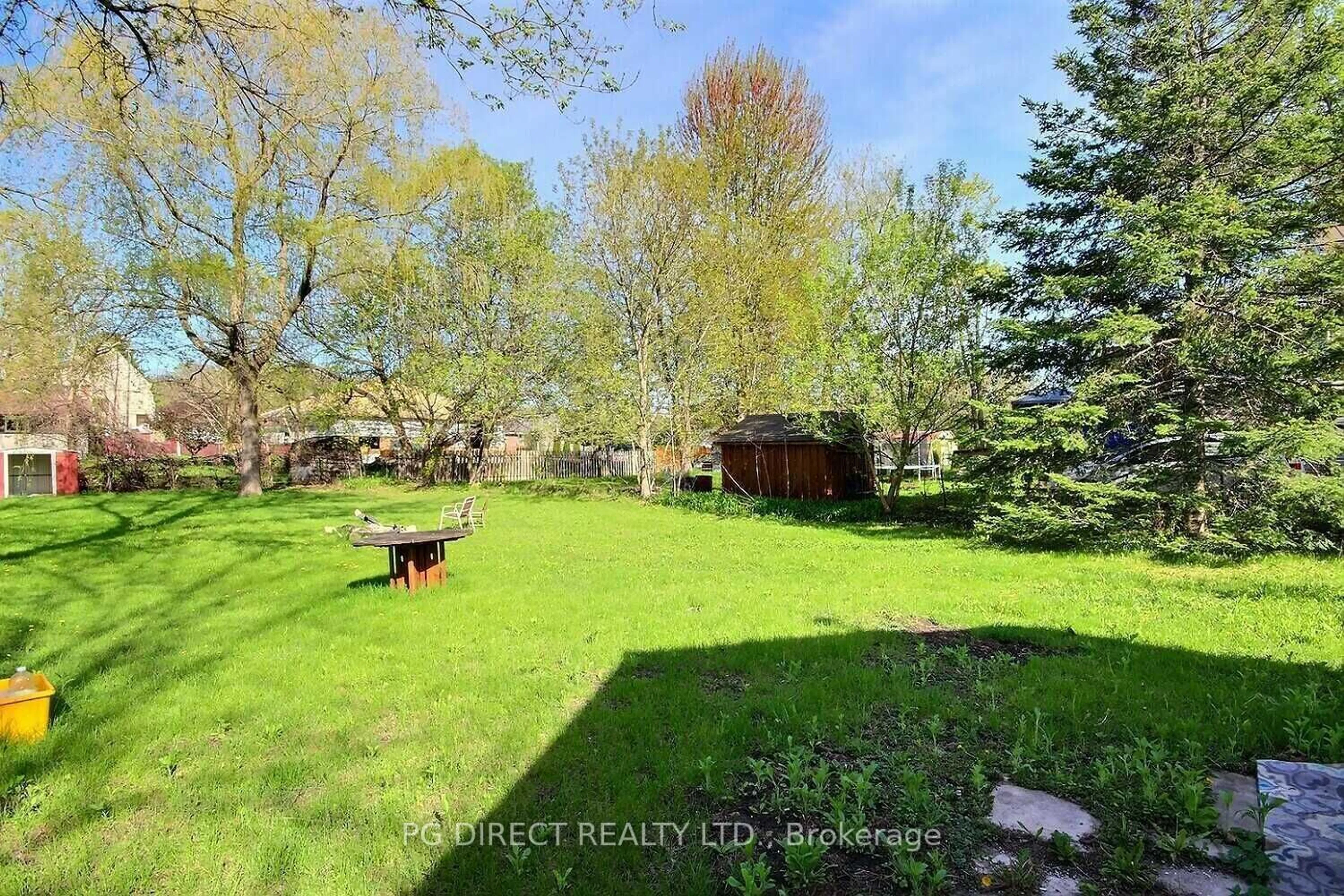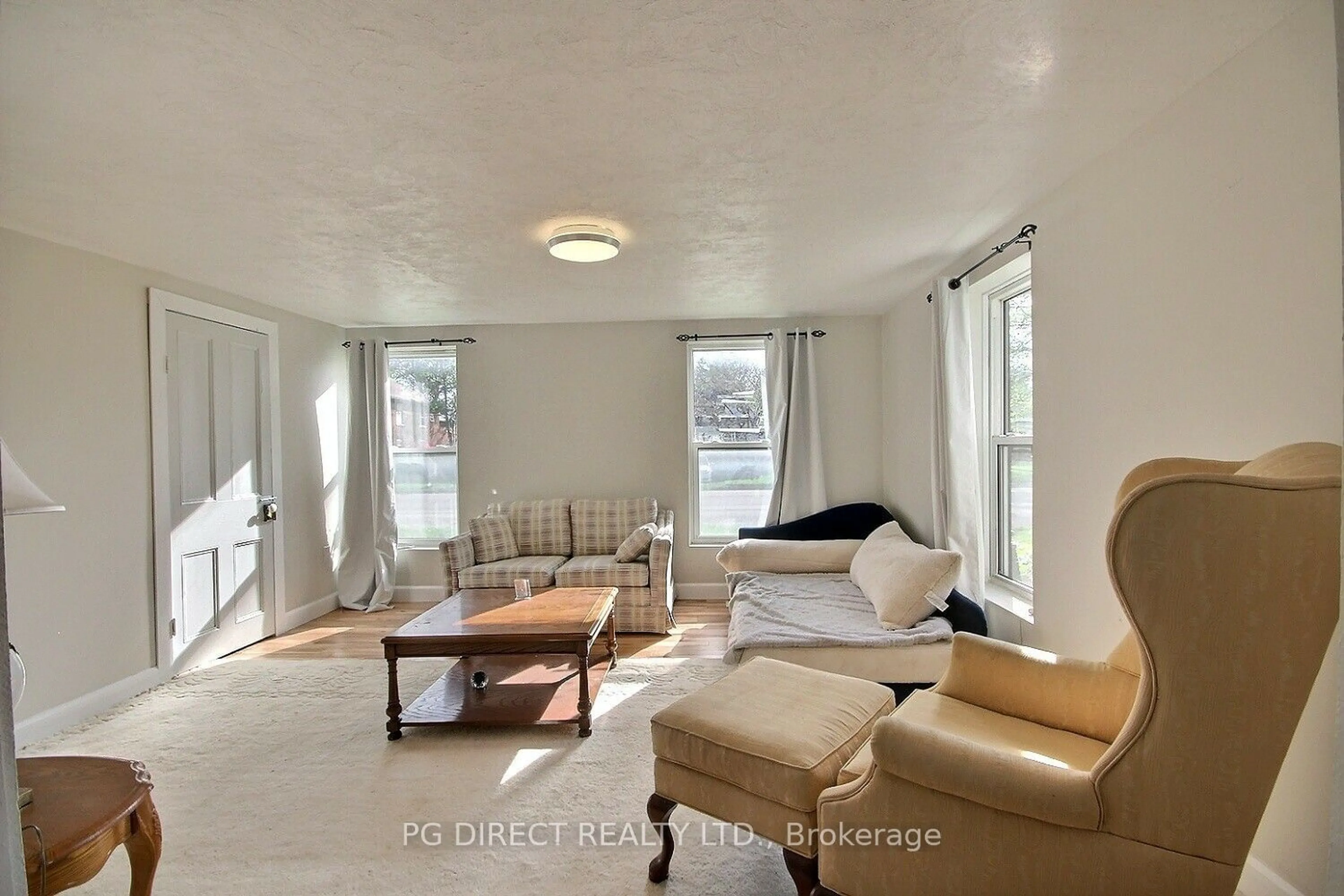62 Forsyth St, Marmora and Lake, Ontario K0K 2M0
Contact us about this property
Highlights
Estimated ValueThis is the price Wahi expects this property to sell for.
The calculation is powered by our Instant Home Value Estimate, which uses current market and property price trends to estimate your home’s value with a 90% accuracy rate.$380,000*
Price/Sqft$454/sqft
Days On Market75 days
Est. Mortgage$1,671/mth
Tax Amount (2023)$1,276/yr
Description
Visit REALTOR website for additional information. 3 Bedroom Plus Den Two-Storey Home. This lovely home has been beautifully renovated to maintain its original charm and provide modern conveniences. The main floor is light and bright with large windows and hardwood flooring in the living and dining rooms. This level has a kitchen, dining room, laundry room, bedroom and 2-piece bath. The large eat-in kitchen has new kitchen cabinets, porcelain tile floors and acentre island. This level is completed with a bedroom and a two-piece bath with laundry. The second floor has a large landing, 2 good-sized bedrooms, den and an updated 4-piece bath.
Property Details
Interior
Features
Main Floor
Dining
2.92 x 3.15Living
4.14 x 4.37Foyer
1.83 x 2.44Laundry
1.80 x 1.62Exterior
Features
Parking
Garage spaces -
Garage type -
Other parking spaces 3
Total parking spaces 3
Property History
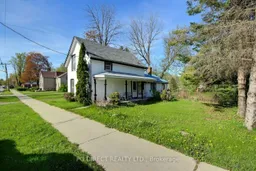 12
12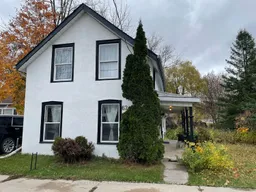 40
40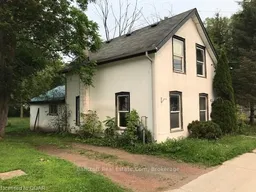 19
19
