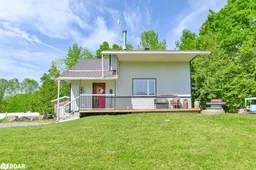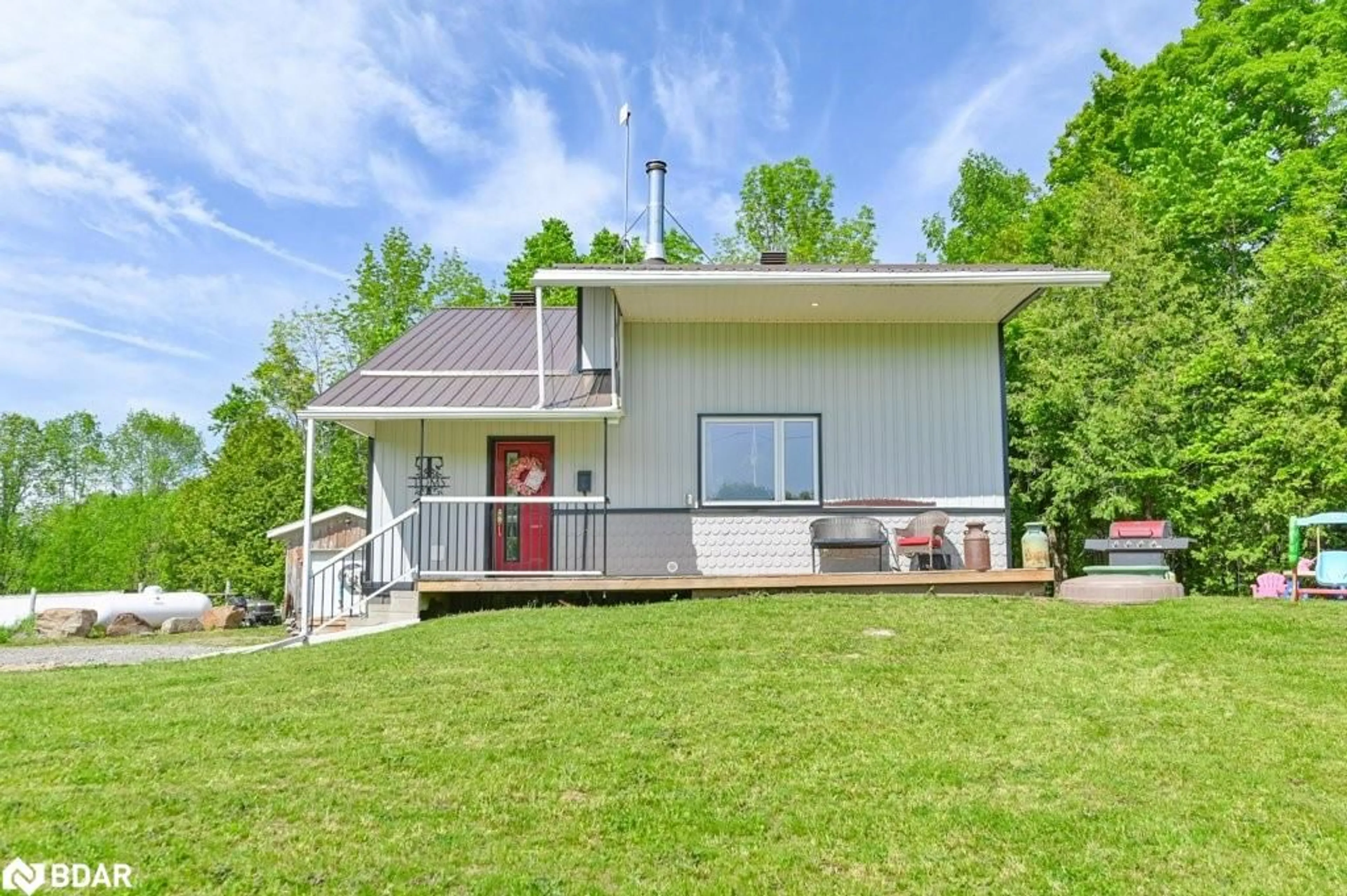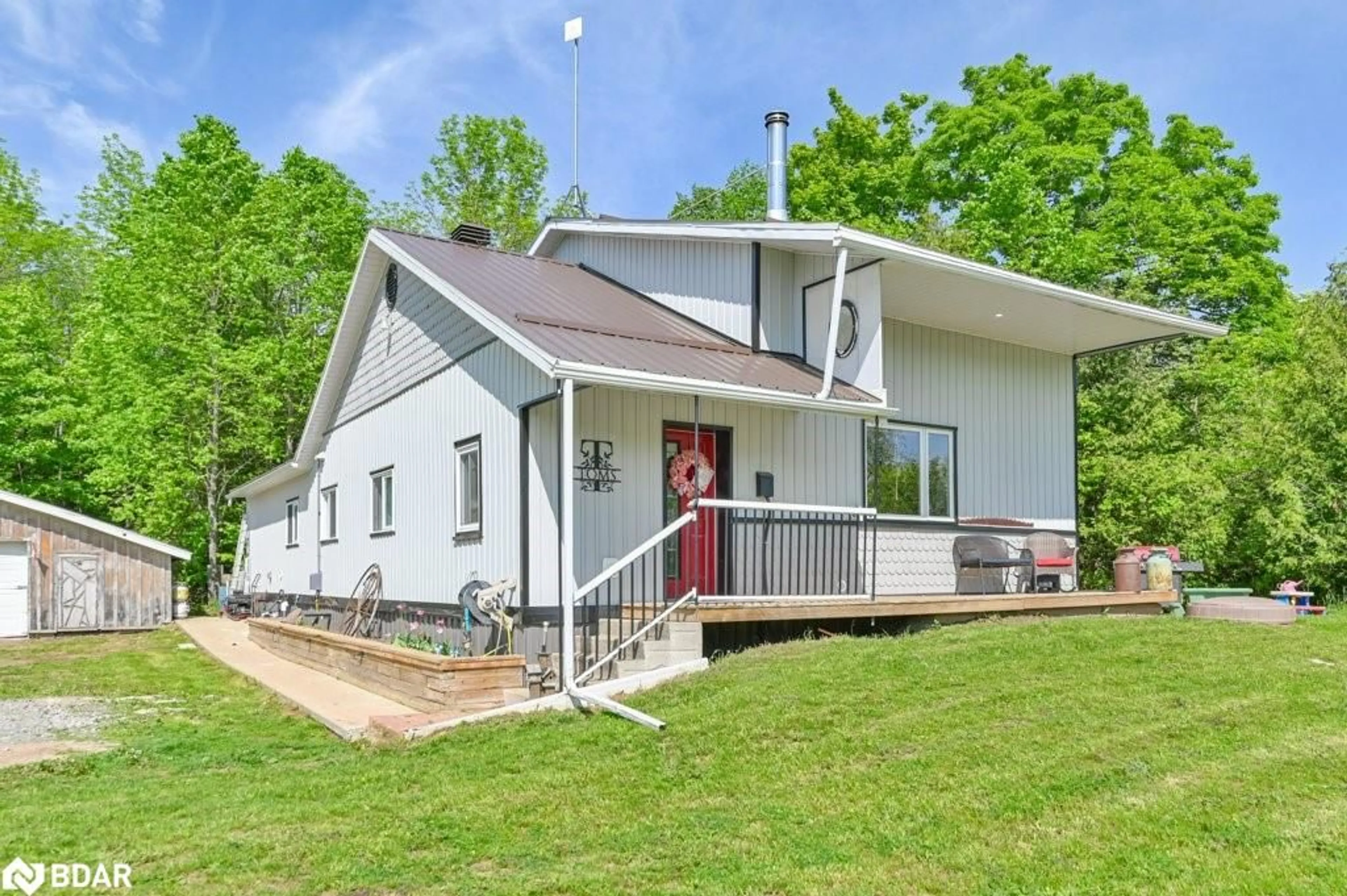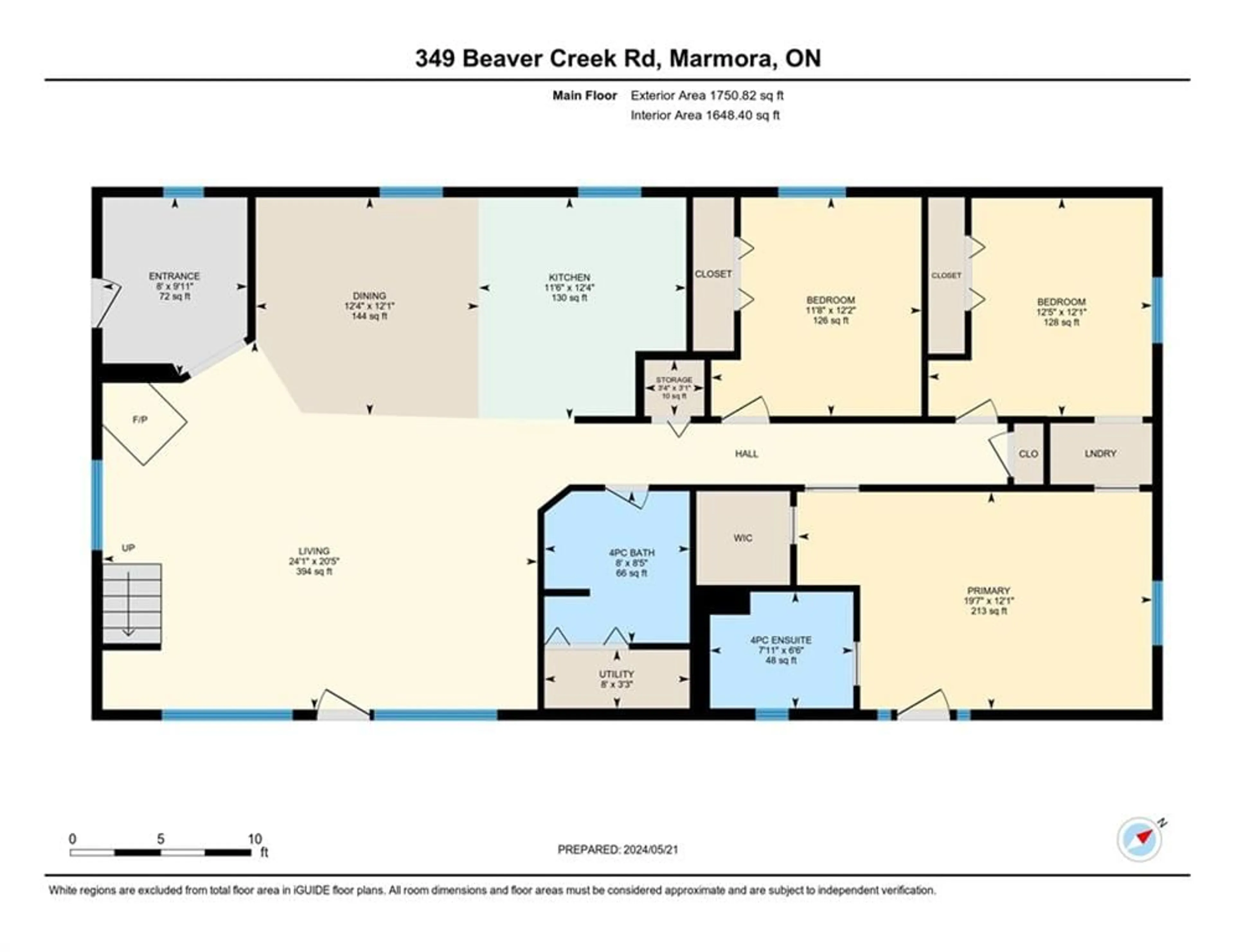349 Beaver Creek Rd, Marmora, Ontario K0K 2M0
Contact us about this property
Highlights
Estimated ValueThis is the price Wahi expects this property to sell for.
The calculation is powered by our Instant Home Value Estimate, which uses current market and property price trends to estimate your home’s value with a 90% accuracy rate.$711,000*
Price/Sqft$297/sqft
Days On Market66 days
Est. Mortgage$2,705/mth
Tax Amount (2023)$4,153/yr
Description
Nestled on the serene shores of Beaver Creek, 349 Beaver Creek Road in Marmora is a custom-built bungalow perfect for tranquil country living. Built four years ago with durable insulated concrete form (ICF) construction, this home offers energy efficiency and lasting quality. Set on over 4.1 acres, the property boasts more than 600 feet of pristine waterfront, ideal for nature lovers. The open-concept bungalow features three spacious bedrooms, two modern bathrooms, and a kitchen equipped with all appliances, including a gas stove, fridge, microwave and dishwasher. Just meters from the house, Beaver Creek provides a peaceful backdrop and opportunities for swimming, fishing, canoeing, and kayaking. The property includes a versatile workshop, perfect for hobbies or extra storage. Conveniently located minutes from Highway 7 and the Village of Marmora, this home offers the tranquility of rural living with easy access to amenities. The ICF construction ensures excellent insulation and energy efficiency, maintaining a comfortable indoor climate year-round. 349 Beaver Creek Road combines modern living with natural beauty, promising a lifetime of cherished memories along the soothing shores of Beaver Creek.
Upcoming Open House
Property Details
Interior
Features
Main Floor
Kitchen
3.76 x 3.51Living Room
6.22 x 7.34Fireplace
Dining Room
3.68 x 3.76Bedroom
3.68 x 3.78Exterior
Features
Parking
Garage spaces -
Garage type -
Total parking spaces 12
Property History
 39
39


