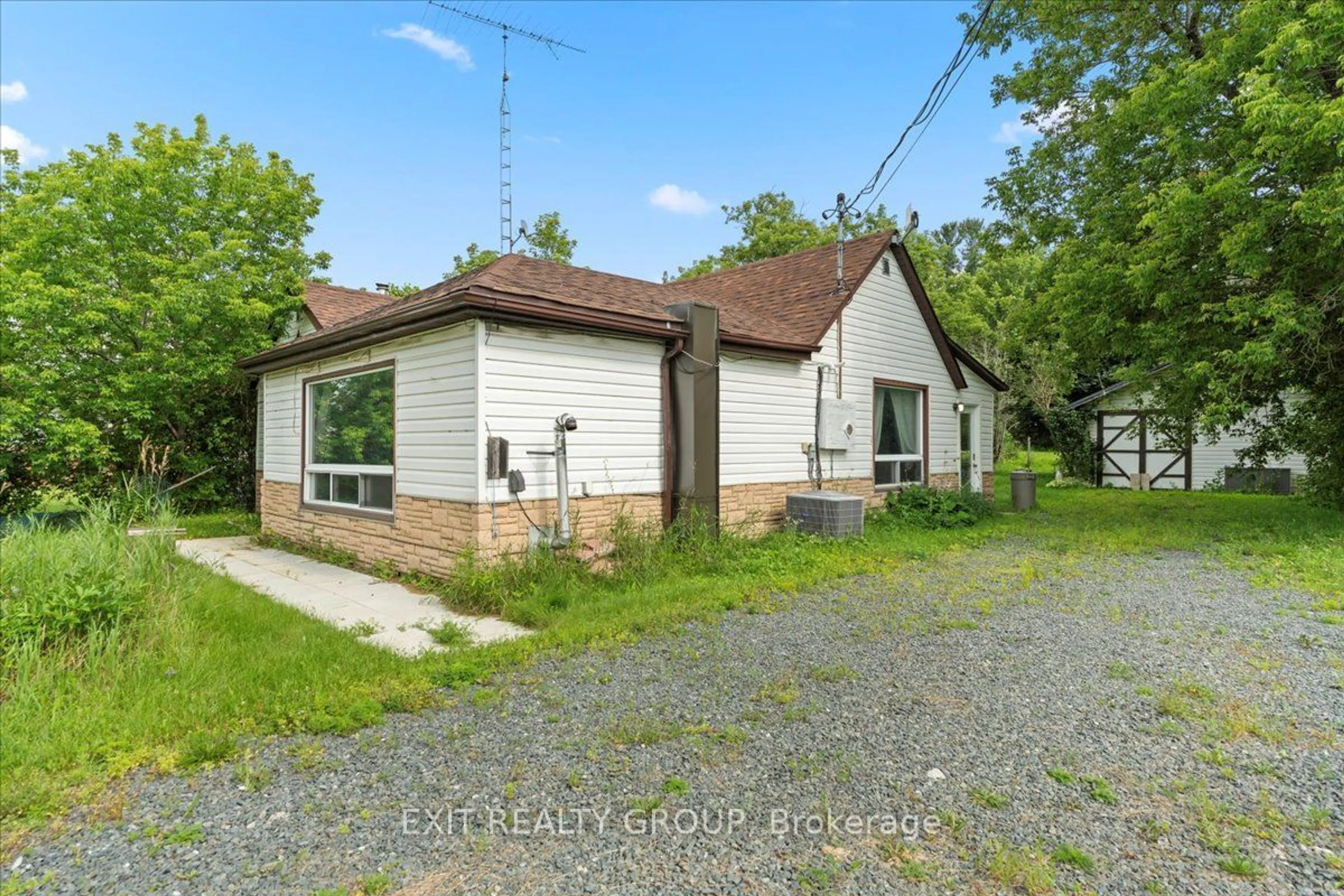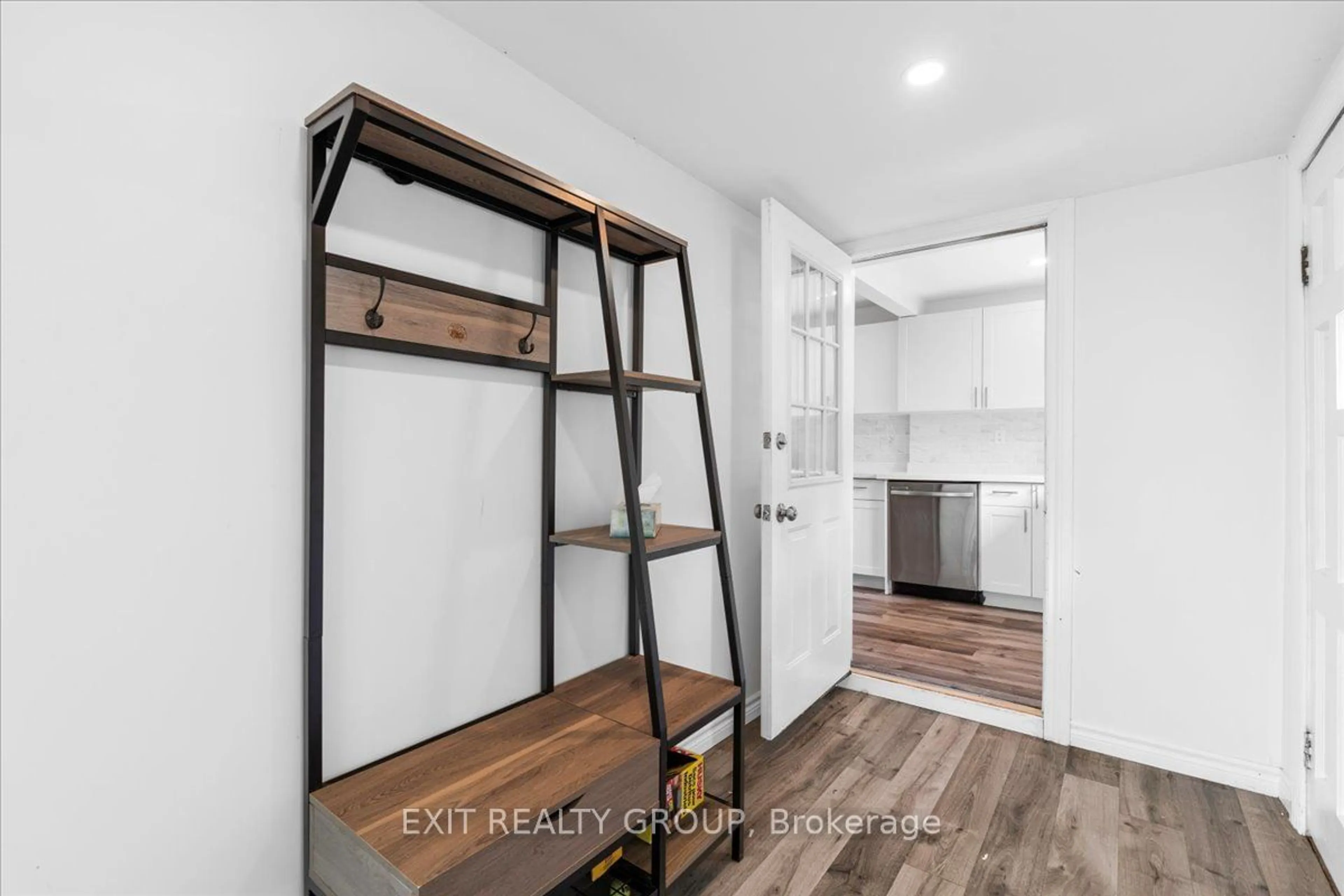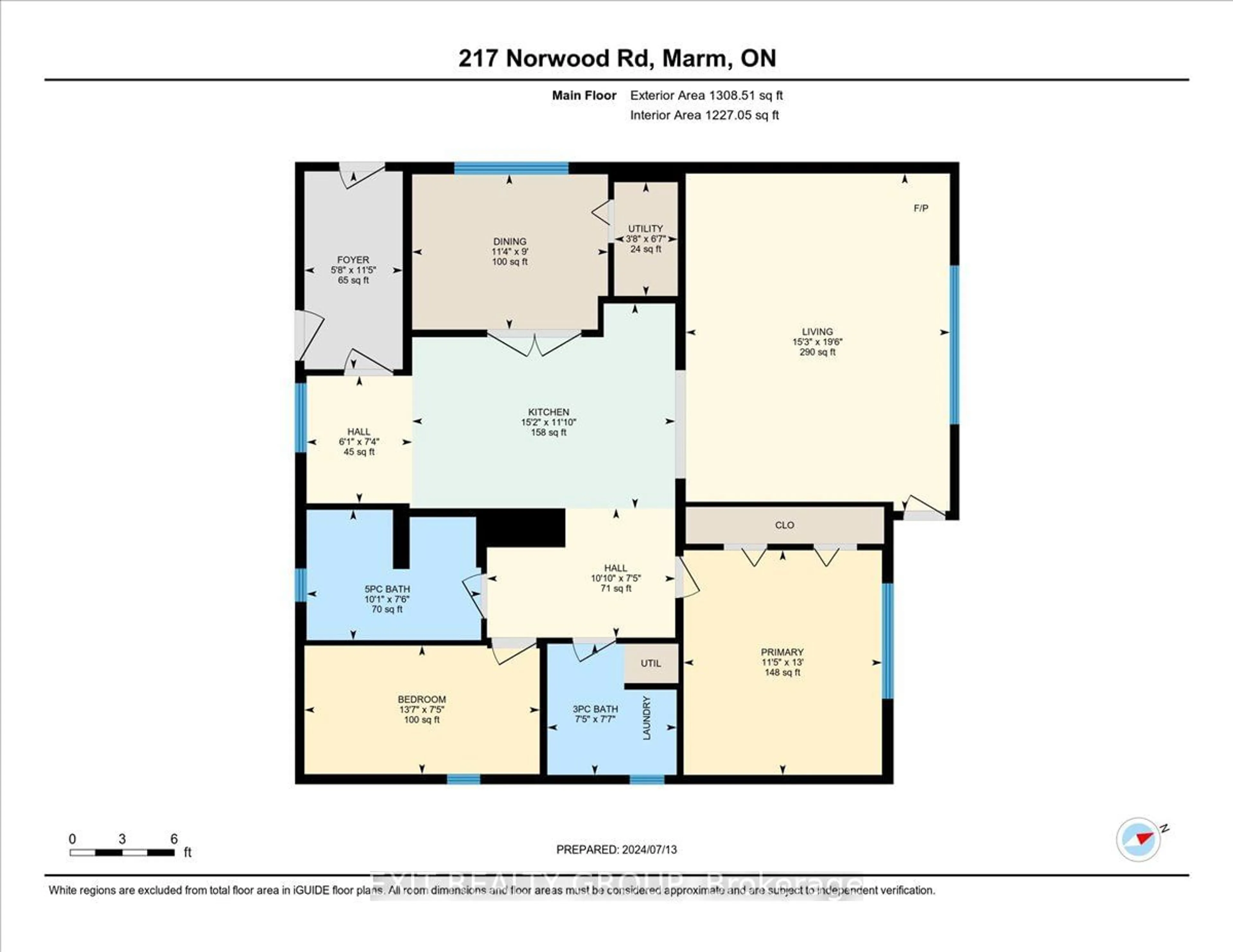217 Norwood Rd, Marmora and Lake, Ontario K0K 2M0
Contact us about this property
Highlights
Estimated ValueThis is the price Wahi expects this property to sell for.
The calculation is powered by our Instant Home Value Estimate, which uses current market and property price trends to estimate your home’s value with a 90% accuracy rate.$461,000*
Price/Sqft$374/sqft
Days On Market11 days
Est. Mortgage$2,040/mth
Tax Amount (2023)$1,422/yr
Description
Stunning, renovated bungalow 2 bedrooms with the potential for a 3rd, and 2 bathrooms, located just minutes from all amenities. The home boasts a spacious, updated kitchen with quartz countertops, stainless steel appliances, a pantry, and ample storage. The open-concept living, dining, and kitchen areas create a perfect space for entertaining while maintaining a cozy atmosphere. Enjoy year-round comfort with the newer furnace and A/C. The yard offers plenty of space for children, pets, and all your outdoor gear. The large garage, finished with insulation, drywall, and a heat pump, provides extra space for guests or serves as a workshop for your hobbies. Don't miss out on this spectacular property!
Property Details
Interior
Features
Ground Floor
Foyer
1.73 x 3.48Kitchen
4.62 x 3.60Dining
3.44 x 2.73Living
4.64 x 5.93Exterior
Features
Parking
Garage spaces 2
Garage type Detached
Other parking spaces 4
Total parking spaces 6
Property History
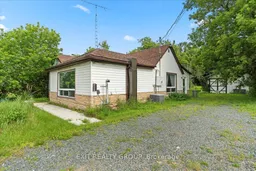 40
40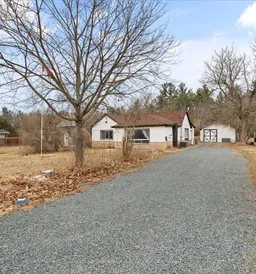 39
39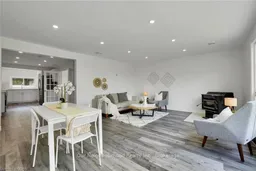 26
26
