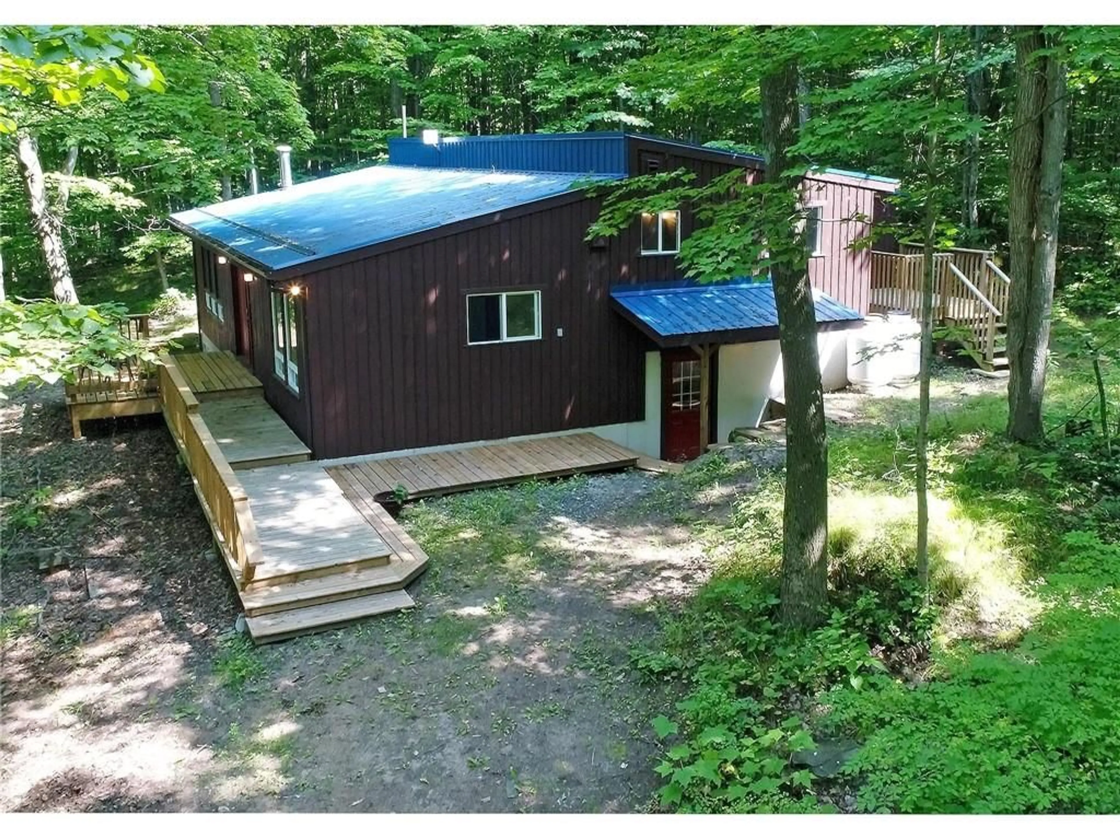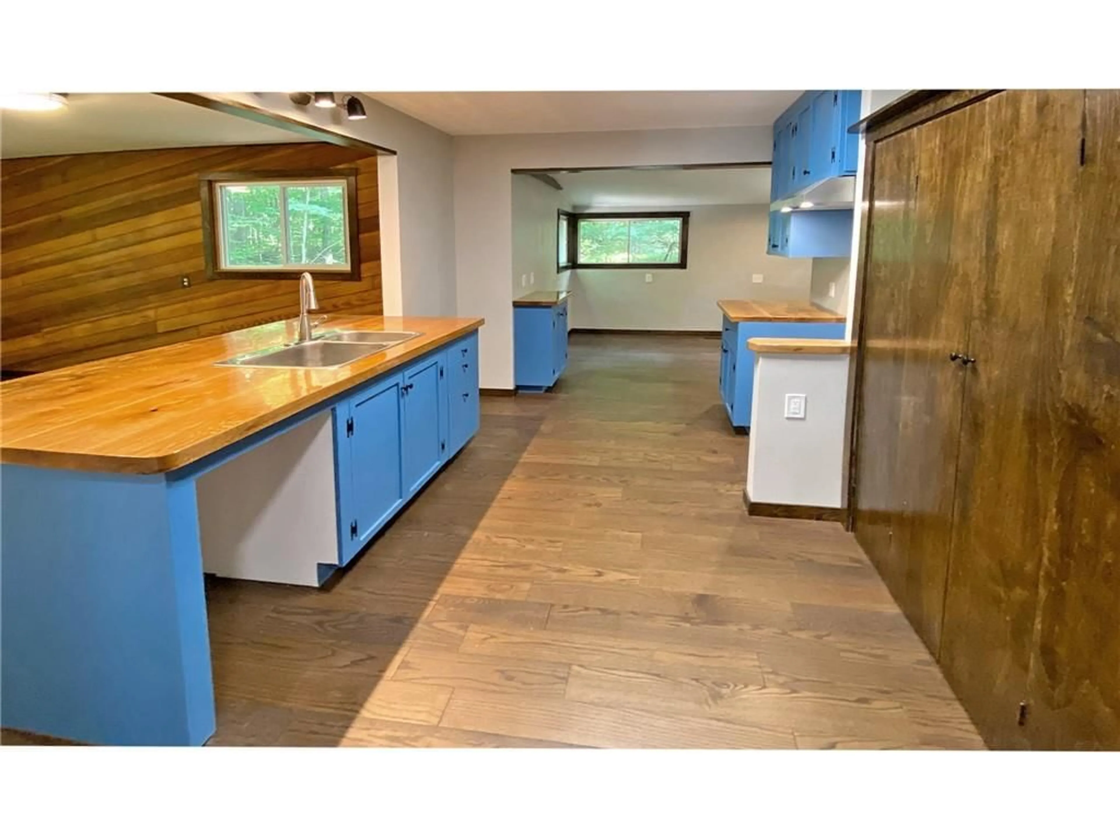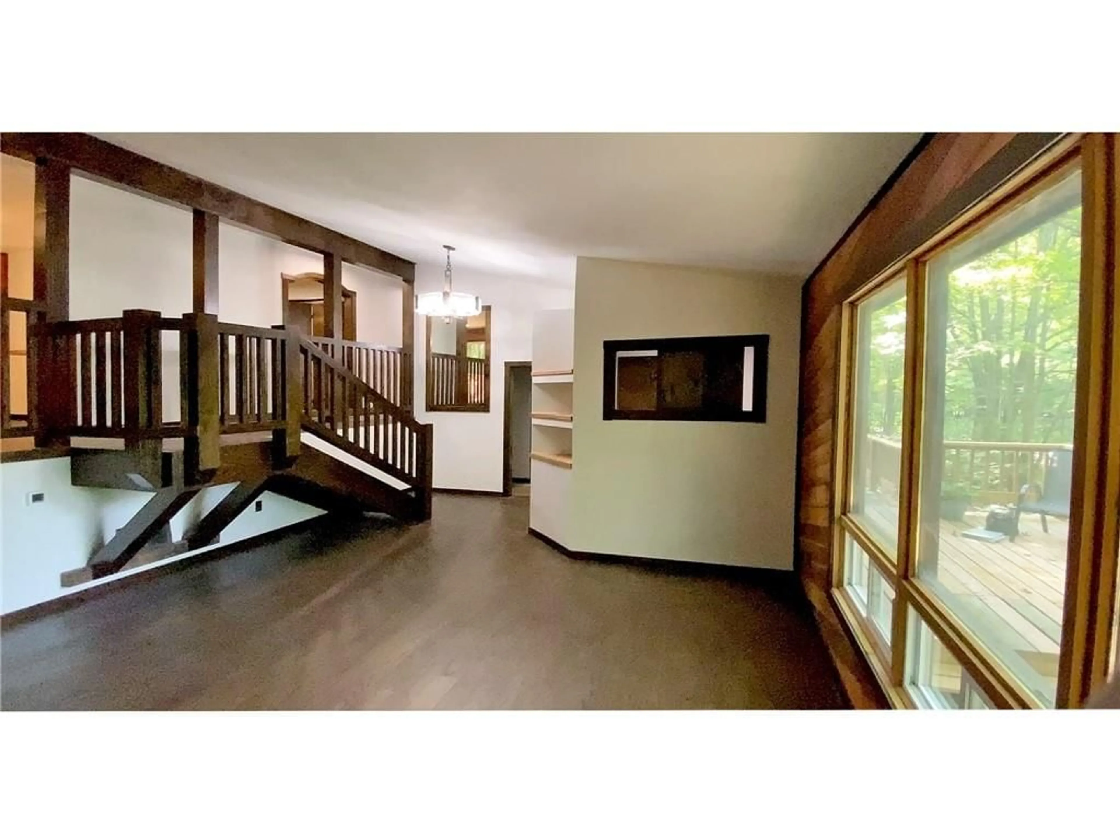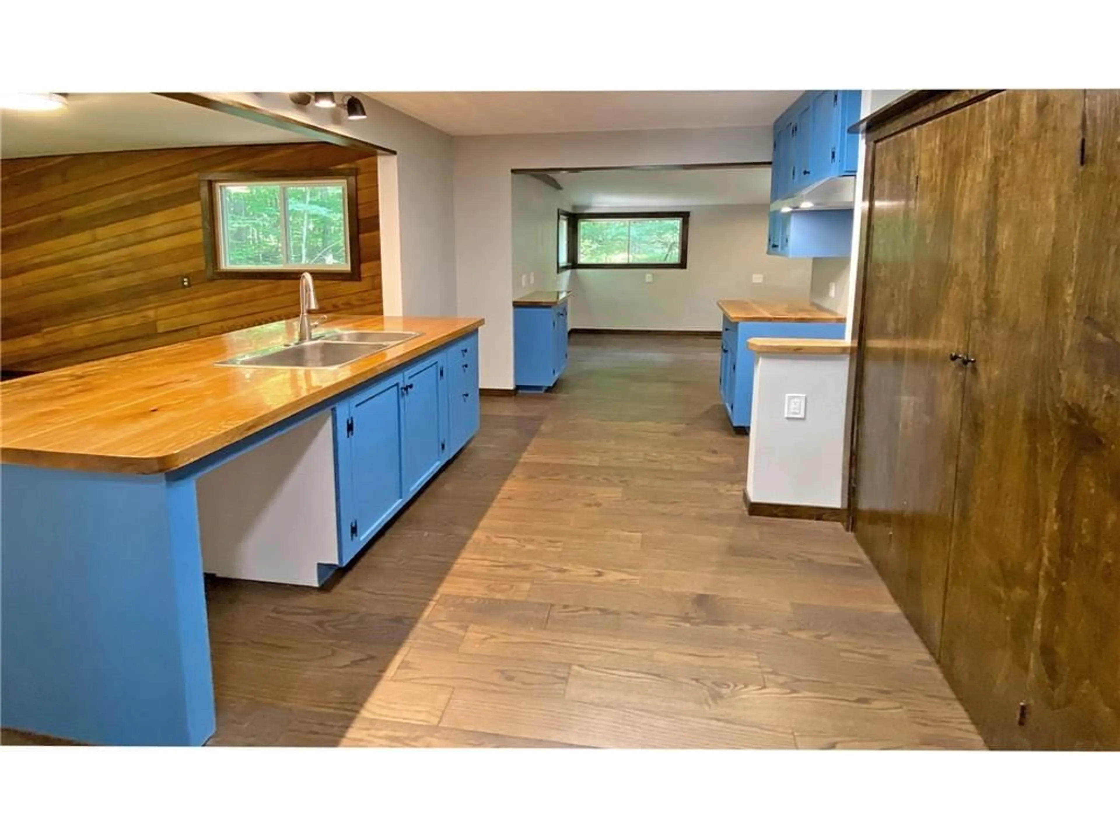132 BEAVER CREEK Rd, Marmora, Ontario K0K 2M0
Contact us about this property
Highlights
Estimated ValueThis is the price Wahi expects this property to sell for.
The calculation is powered by our Instant Home Value Estimate, which uses current market and property price trends to estimate your home’s value with a 90% accuracy rate.Not available
Price/Sqft-
Est. Mortgage$3,436/mo
Tax Amount (2023)$2,160/yr
Days On Market153 days
Description
This exquisite 2 bed, 2 bath home on over an acre of land is a masterclass in craftsmanship & modern comfort. Step through the double doors into the elegantly designed foyer with large closet, handcrafted woodwork and dark engineered hardwood floors. On your right, the spacious primary bedroom. To your left, under a brilliant Arts & Crafts-style chandelier, the living room features a beautiful staircase to upper level & a stunning floor-to-ceiling chimneypiece. Oiled cedar paneling exudes warmth & extends into mezzanine-level dining room. Gleaming epoxied oak counters top the new custom cabinets in kitchen, breakfast nook & bathroom. Basement has utility room, 3-piece bath, alcoves for laundry area, kitchenette or home office, & another spacious bedroom or rec room. Outside, tranquil walking paths, perfect for an evening stroll. Close to lakes with public beaches & boat access ensures endless outdoor enjoyment. This home is a perfect year-round retreat where elegance meets nature.
Property Details
Interior
Features
Main Floor
Foyer
7'5" x 6'5"Living Rm
17'5" x 16'5"Bedroom
12'3" x 10'6"Kitchen
22'0" x 8'4"Exterior
Features
Parking
Garage spaces -
Garage type -
Total parking spaces 5
Property History
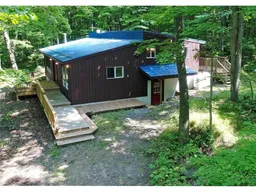 15
15
