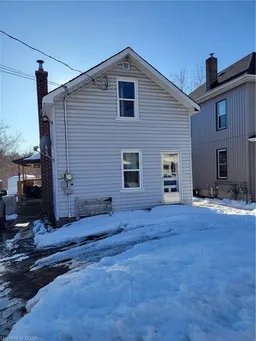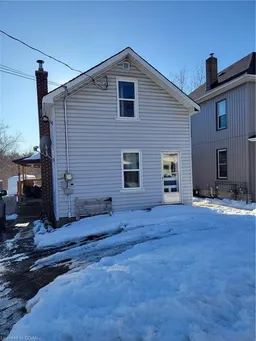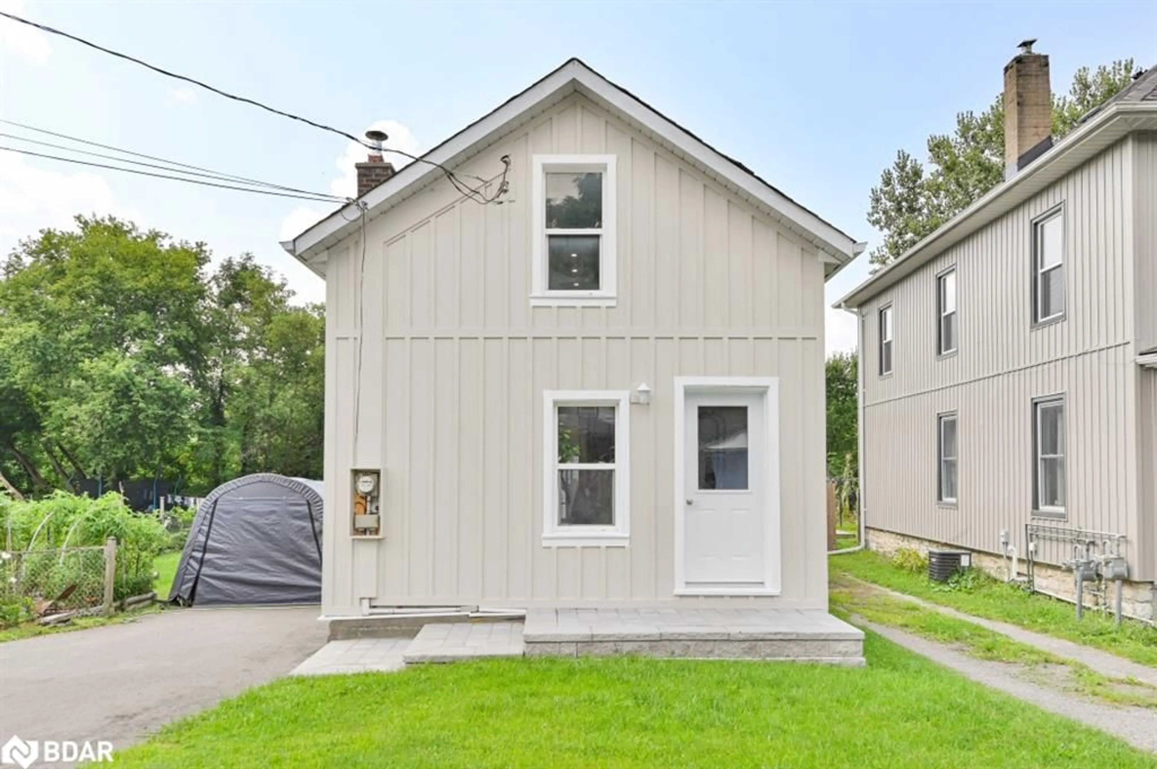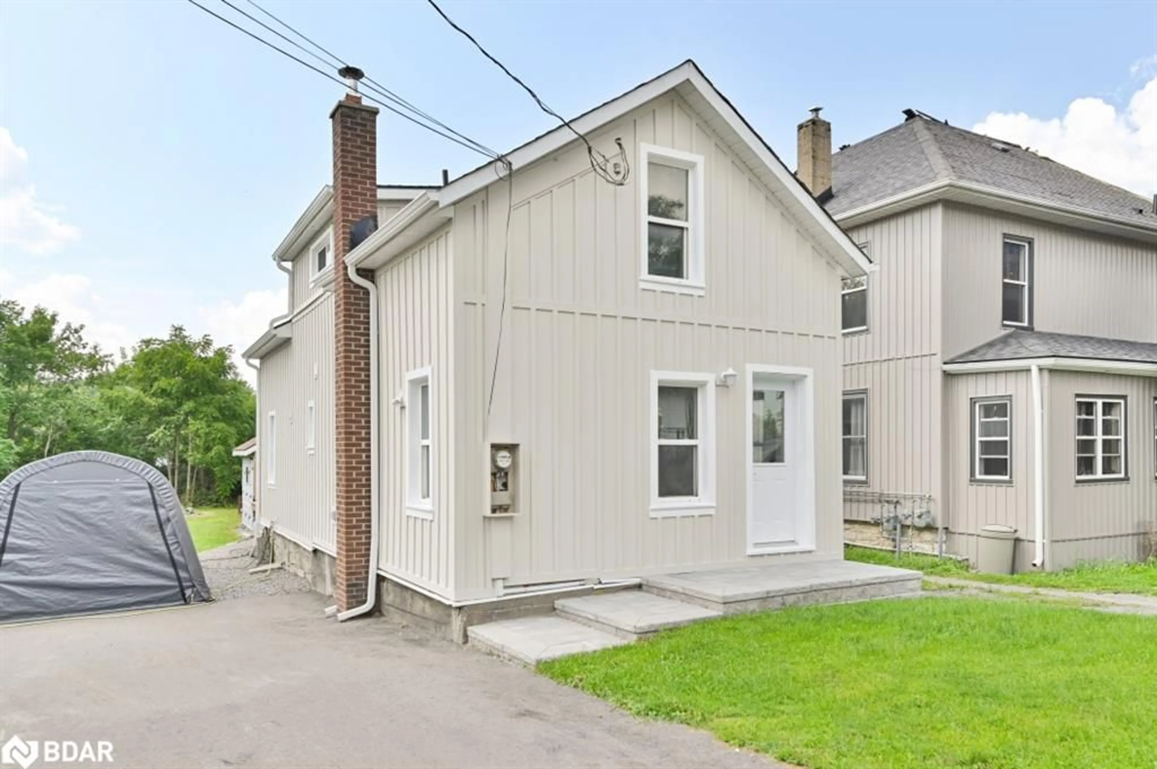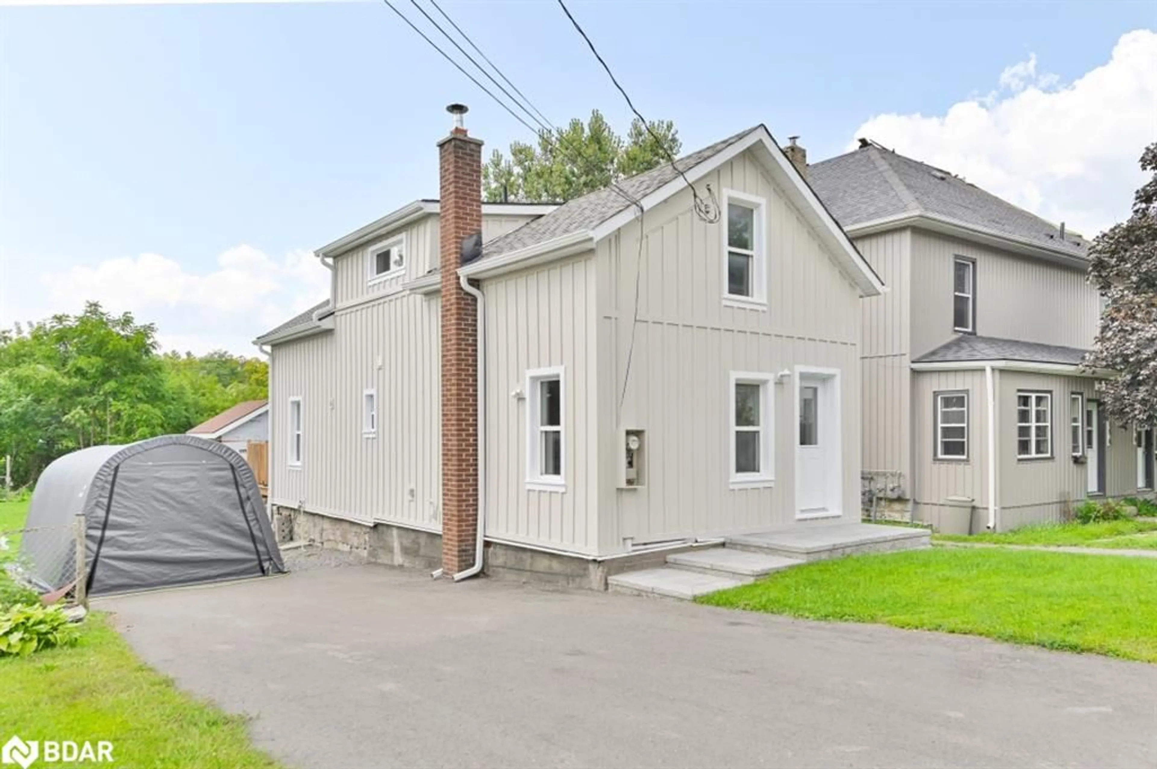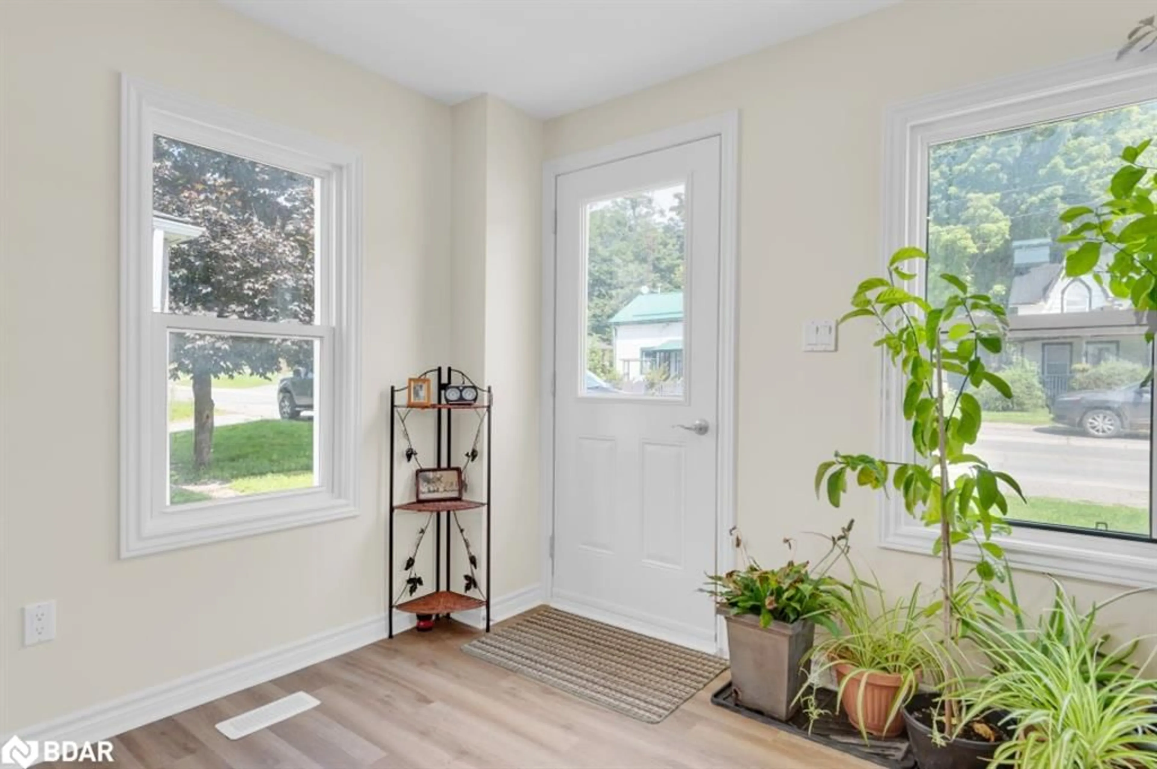13 Main St, Marmora, Ontario K0K 2M0
Contact us about this property
Highlights
Estimated ValueThis is the price Wahi expects this property to sell for.
The calculation is powered by our Instant Home Value Estimate, which uses current market and property price trends to estimate your home’s value with a 90% accuracy rate.Not available
Price/Sqft$252/sqft
Est. Mortgage$1,825/mo
Tax Amount (2023)$1,444/yr
Days On Market178 days
Description
Welcome to this 2 story, 3 bedroom, 2 bathroom newly renovated from the Inside-Out Home! It is located on the edge of the village in Marmora and has many upgrades in 2023 including the roof, siding, insulation, electrical, plumbing, drywall, flooring and trim, new doors, decking, new deck and natural gas furnace installed in 2018 that has been recently serviced. All renovations are completed and ready to move in !
Property Details
Interior
Features
Second Floor
Bedroom Primary
4.06 x 4.67Bedroom
2.26 x 3.68Bedroom
2.26 x 3.68Bathroom
2.95 x 1.454-Piece
Exterior
Features
Parking
Garage spaces -
Garage type -
Total parking spaces 2
Property History
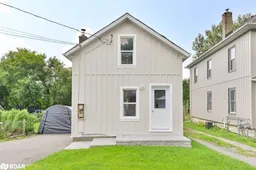 34
34