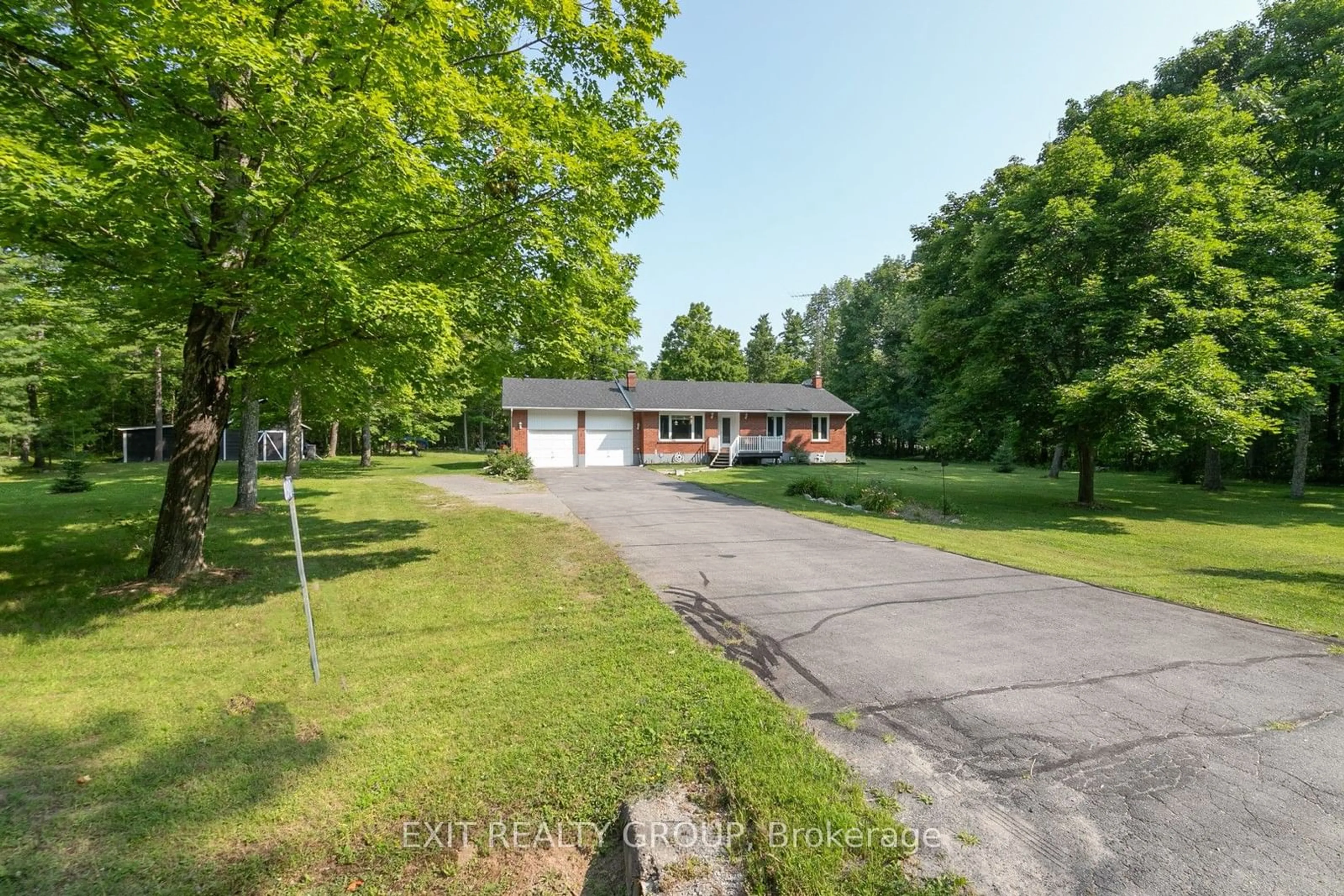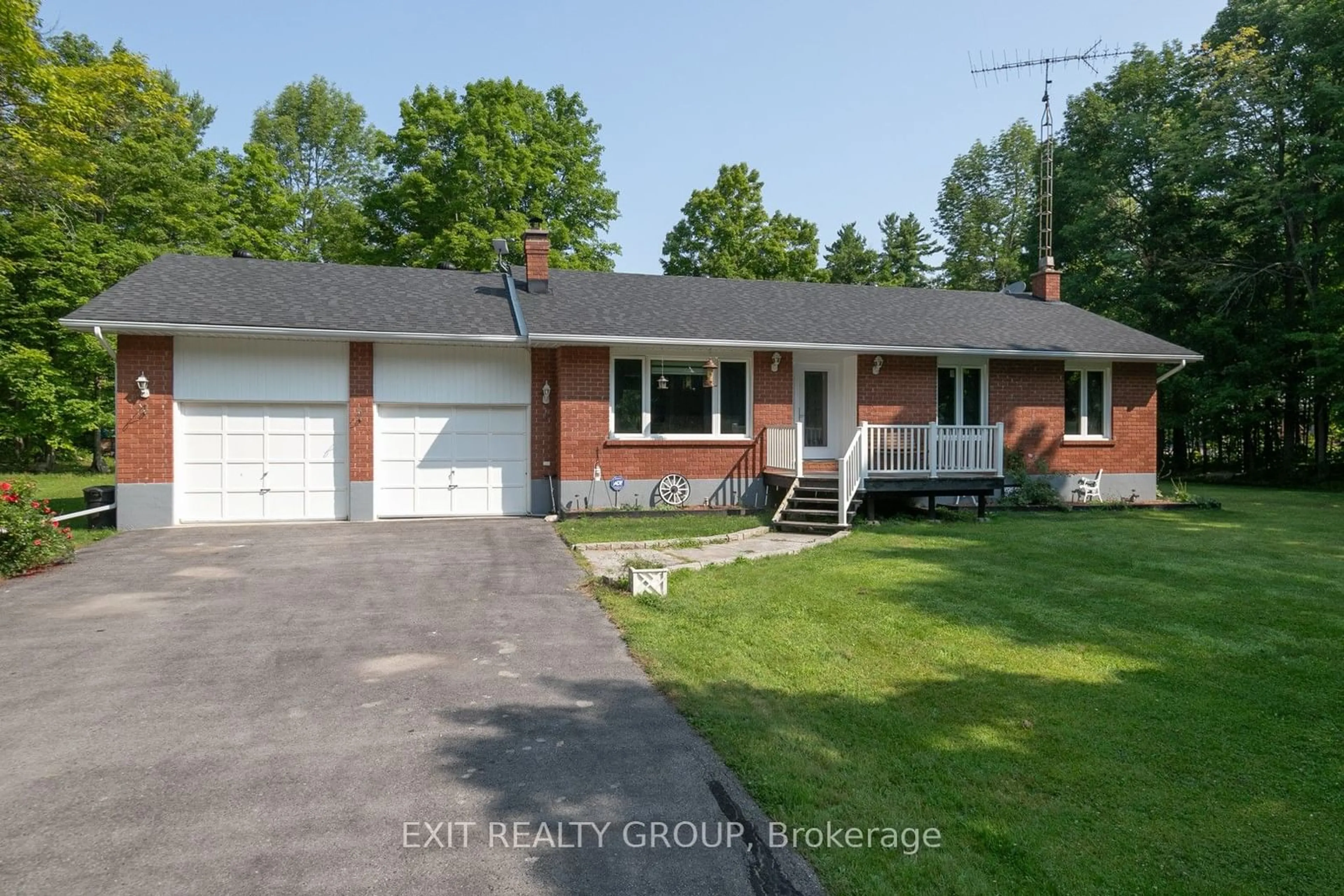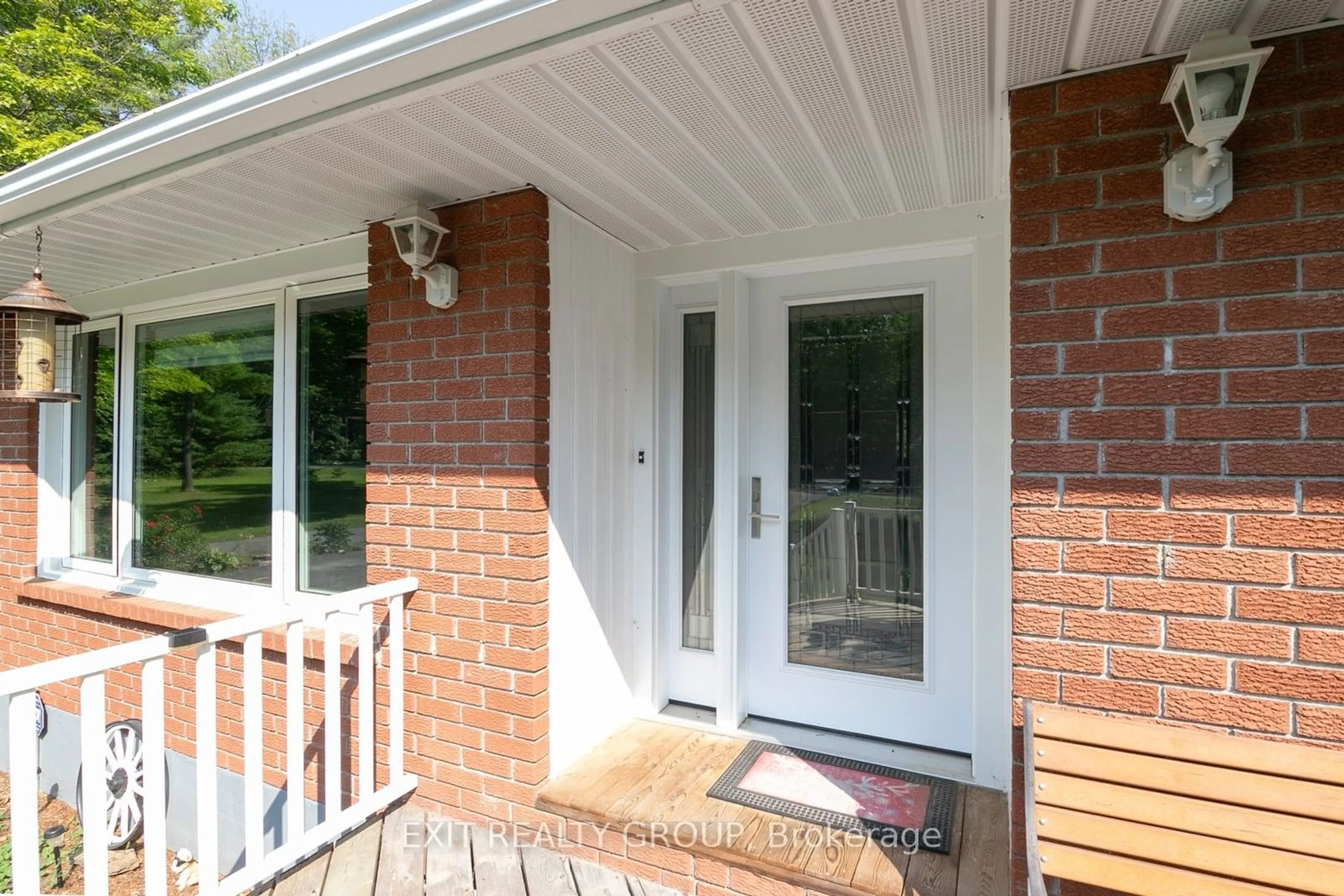890 Mill Rd, Madoc, Ontario K0K 2K0
Contact us about this property
Highlights
Estimated ValueThis is the price Wahi expects this property to sell for.
The calculation is powered by our Instant Home Value Estimate, which uses current market and property price trends to estimate your home’s value with a 90% accuracy rate.$605,000*
Price/Sqft-
Days On Market1 day
Est. Mortgage$2,362/mth
Tax Amount (2023)$2,660/yr
Description
Welcome to your dream home! This charming 3-bedroom bungalow sits on a sprawling 5.6-acre lot, offering the perfect blend of privacy and convenience. Nestled in a serene and picturesque setting, this property is an oasis of tranquility, yet just a short drive from local amenities. Step inside to discover a spacious and inviting living area with plenty of natural light, perfect for entertaining or relaxing with family. The modern kitchen boasts ample counter space, and a cozy dining area. The three generously sized bedrooms provide comfort and privacy for everyone in the family. One of the standout features of this home is the finished rec room complete with a free standing wood stove which heats the home, ideal for a playroom, home gym, or entertainment space. Whether you're hosting game nights or enjoying a quiet evening, this versatile space will meet all your needs. Outside, the expansive 5.6-acre lot offers endless possibilities. Enjoy morning coffee on the patio, the fire pit, explore the wooded areas, or create your own outdoor paradise. There's plenty of room for gardening, hobbies, and even potential expansion. Don't miss this rare opportunity to own a piece of paradise. Schedule a viewing today and experience all that this exceptional property has to offer!
Property Details
Interior
Features
Ground Floor
Living
4.57 x 4.26Kitchen
2.98 x 3.96Dining
4.14 x 2.49Prim Bdrm
3.68 x 3.90Exterior
Features
Parking
Garage spaces 2
Garage type Attached
Other parking spaces 8
Total parking spaces 10
Property History
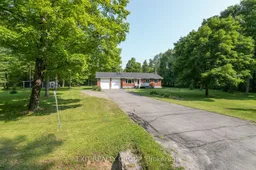 30
30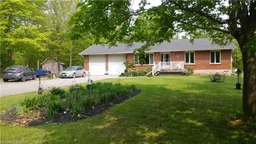 43
43
