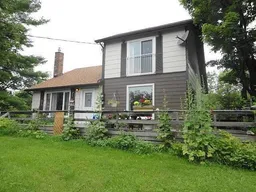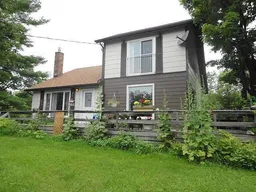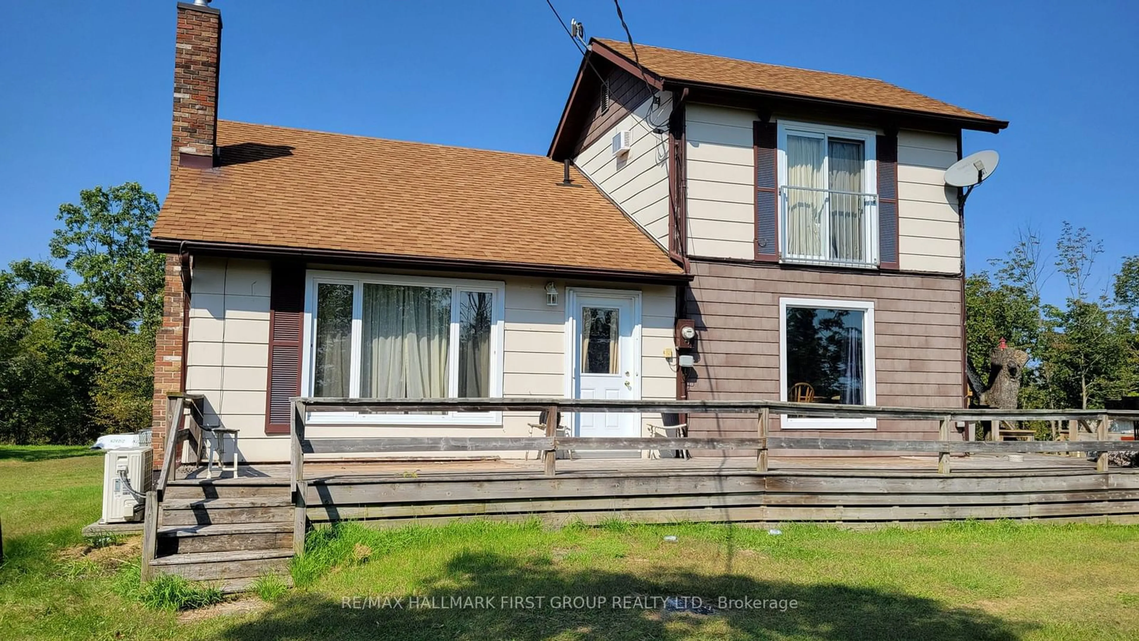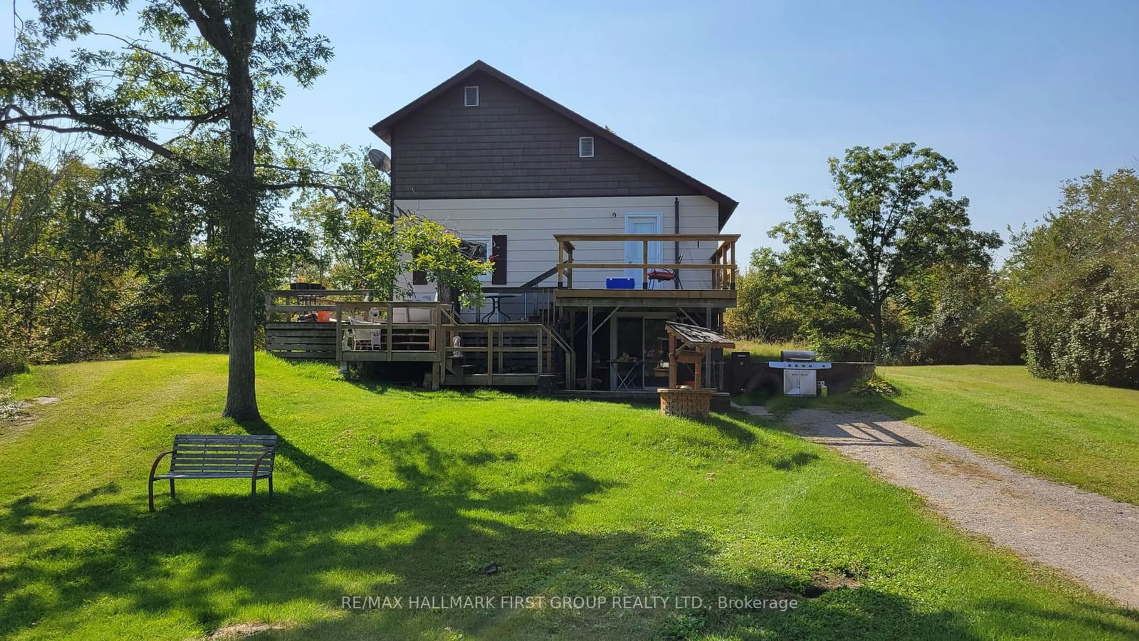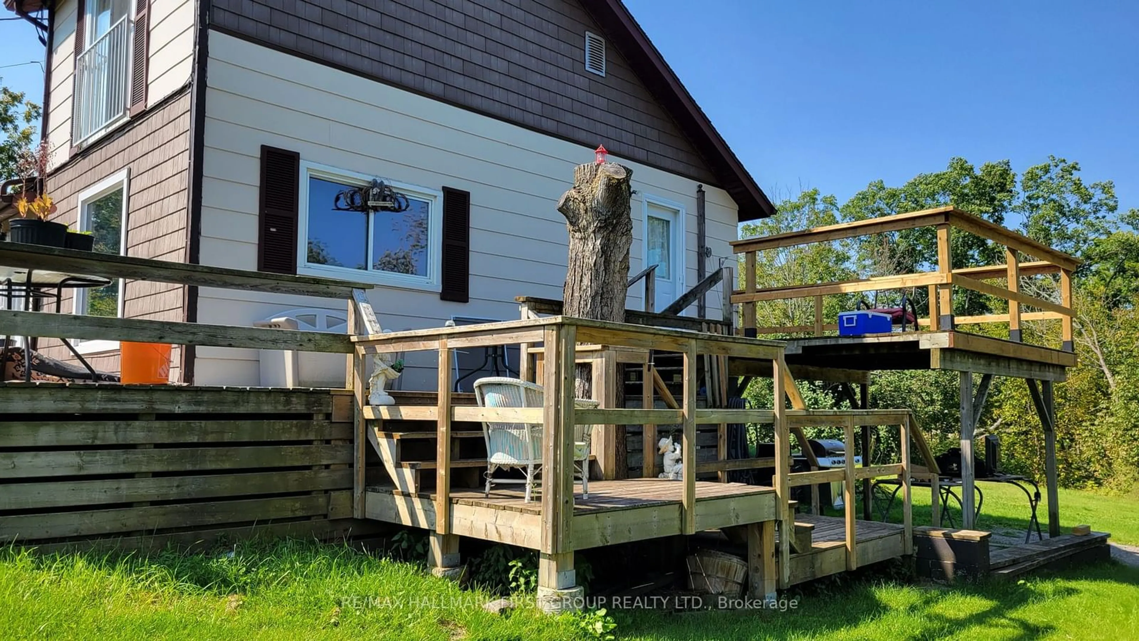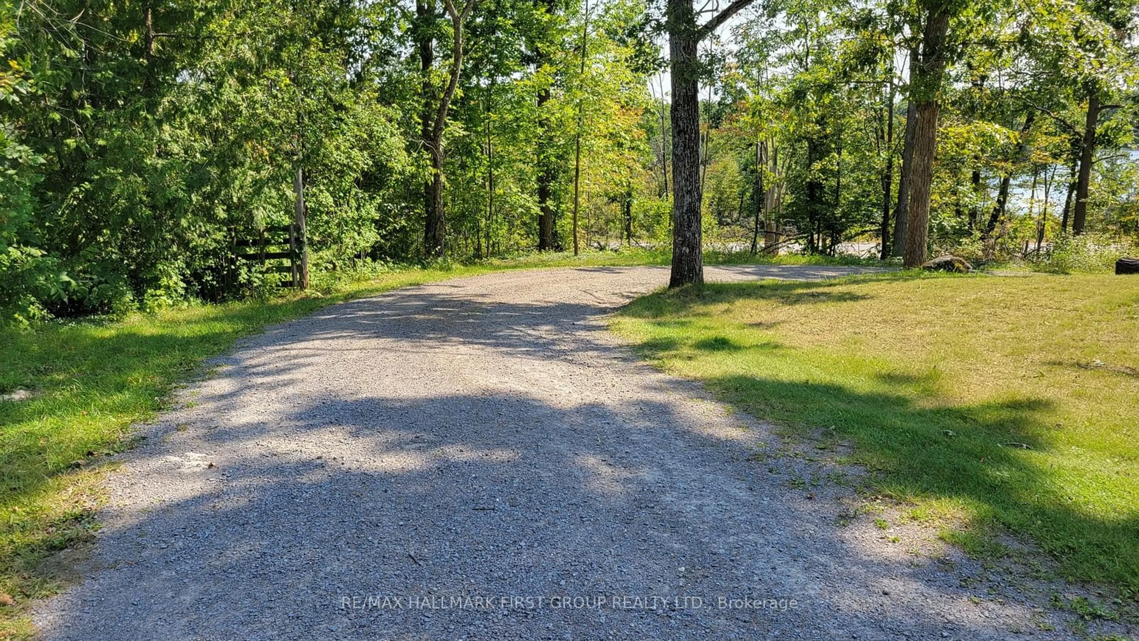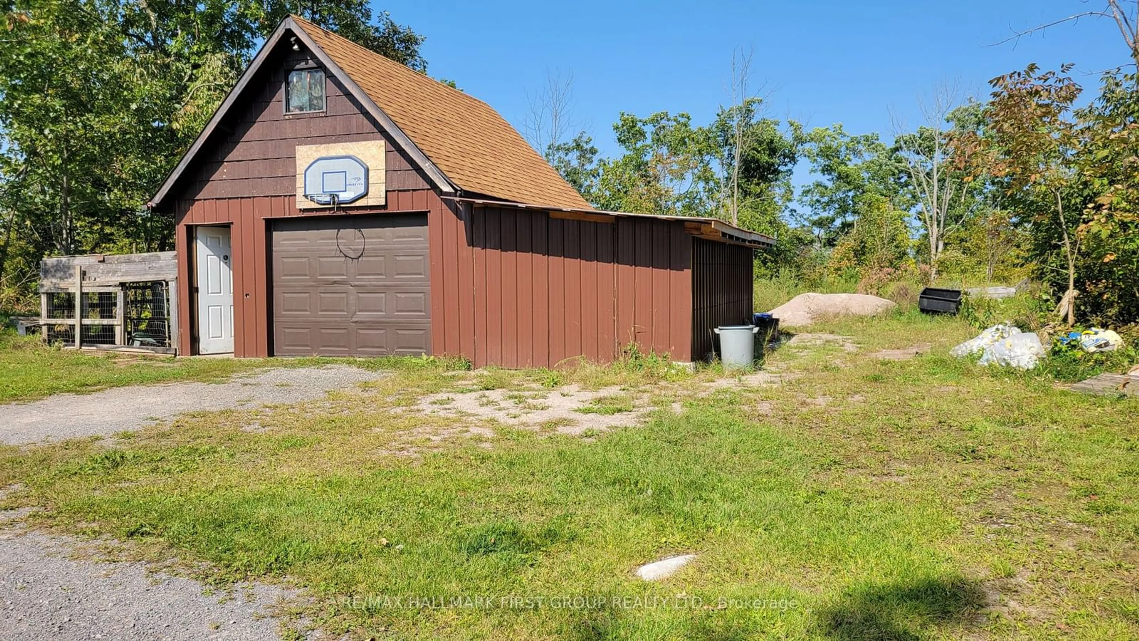110227 Highway 7, Tweed, Ontario K0K 3J0
Contact us about this property
Highlights
Estimated ValueThis is the price Wahi expects this property to sell for.
The calculation is powered by our Instant Home Value Estimate, which uses current market and property price trends to estimate your home’s value with a 90% accuracy rate.Not available
Price/Sqft-
Est. Mortgage$2,104/mo
Tax Amount (2024)$2,281/yr
Days On Market152 days
Description
Looking for privacy and NO neighbours? situated on 2 acres with spectacular hill top view! Nicely maintained lawn and long laneway. The home has a unique design, spacious 4 Bedroom, 3 Baths. Functional layout, main level has eat in kitchen and cozy living room with propane fireplace & 2 main floor bedrooms and laundry. Upper level features Primary bedroom loft with 2 PC bath and a Juliette balcony. Lots of space in the rec room area with a walk out to patio. Large deck in front for entertaining! For the handyman, you'll love the garage area with workshop and great storage for the toys. Good location on Highway #7, close to Village of Tweed.
Property Details
Interior
Features
Main Floor
Kitchen
4.84 x 3.62Laminate
Living
3.99 x 4.84Laminate / Fireplace
Br
3.56 x 2.43Laminate / Closet
Br
3.56 x 2.95Broadloom / Closet
Exterior
Features
Parking
Garage spaces 1
Garage type Detached
Other parking spaces 8
Total parking spaces 9
Property History
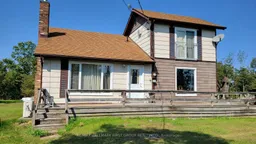 26
26