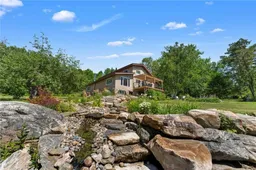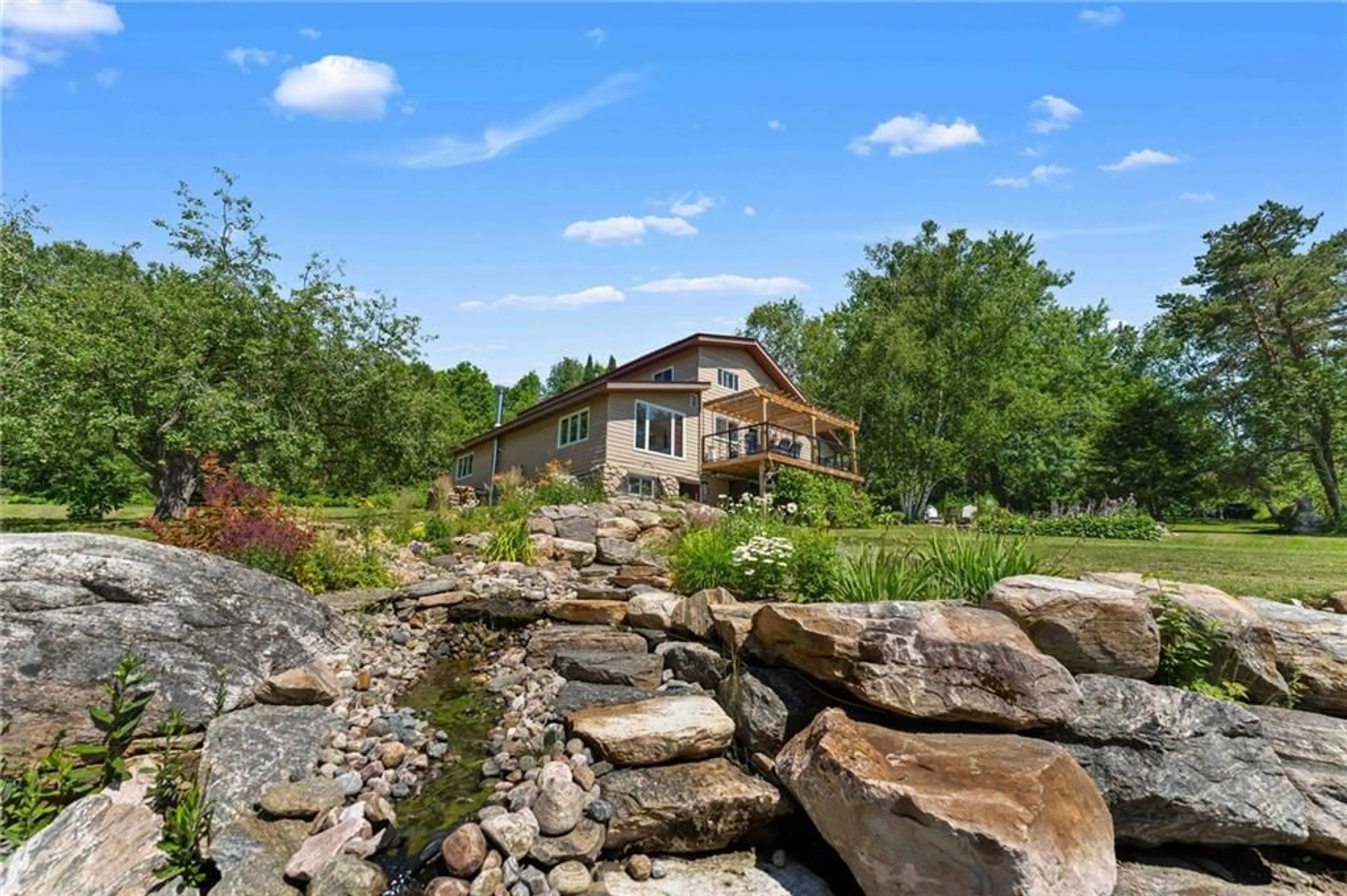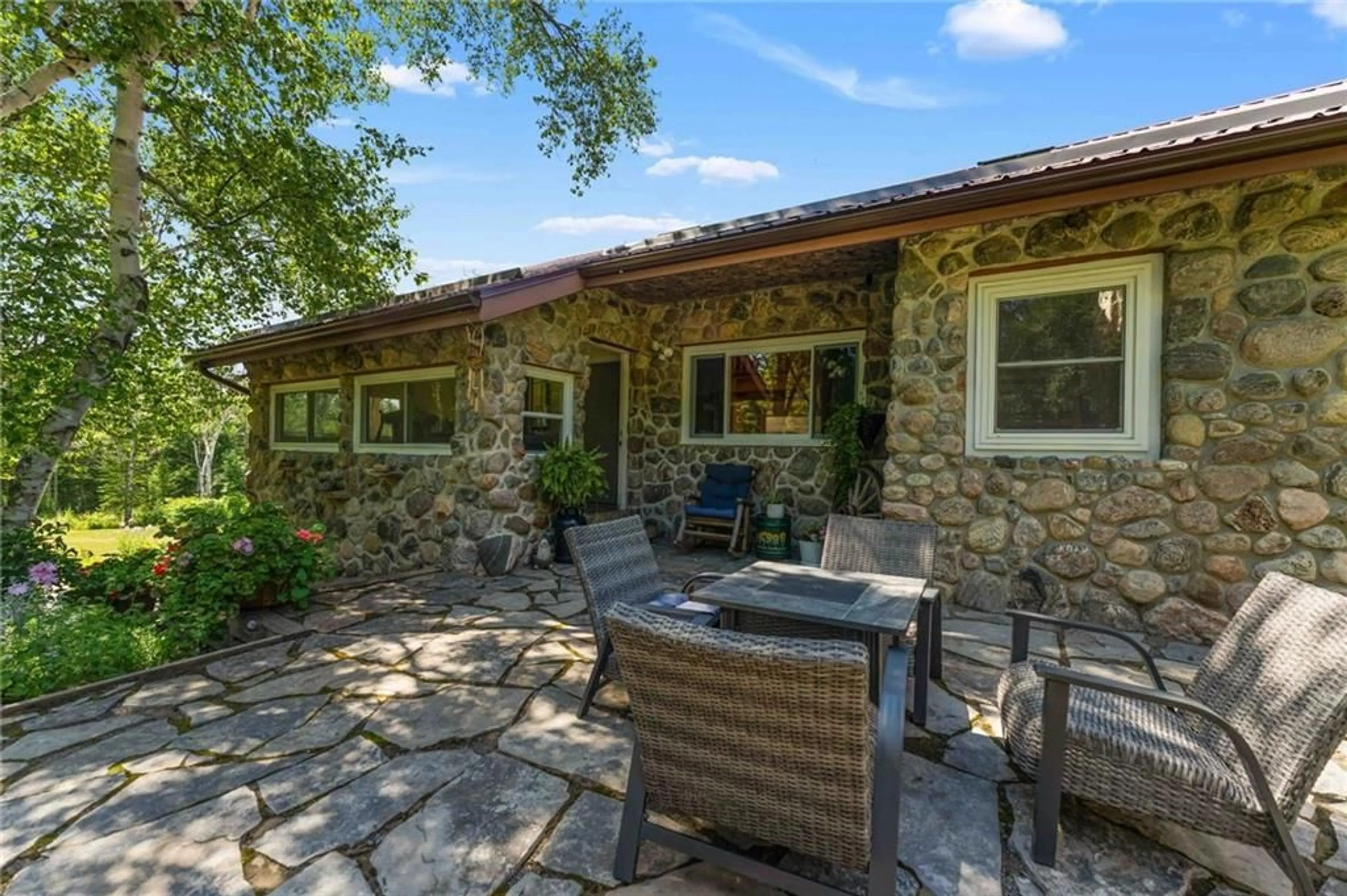36789 HIGHWAY 62 Hwy, Combermere, Ontario K0J 1L0
Contact us about this property
Highlights
Estimated ValueThis is the price Wahi expects this property to sell for.
The calculation is powered by our Instant Home Value Estimate, which uses current market and property price trends to estimate your home’s value with a 90% accuracy rate.$717,000*
Price/Sqft-
Days On Market15 days
Est. Mortgage$4,295/mth
Tax Amount (2023)$2,347/yr
Description
Discover this stunning custom-built stone home on 50 acres.Built by German master mason, this is where luxury meets country living!Relax in the spacious, stone campfire seating area,complemented by flagstone walkways and entryway.Enjoy a newly built deck off the kitchen overlooking a natural but recreational,spring-fed swim pond.The spacious open-concept kitchen features new granite countertops with bar stool dining,flowing into a large dining area perfect for family gatherings.A sizeable two-car garage includes a wired loft with water,ready for your creative projects.Embrace tranquility while growing your own grapes and tending to fruit trees,including plum, cherry, and apple.With three spacious bedrooms, large windows,and skylights throughout, this home is the ideal family retreat. Centrally located just 9 min from Combermere,13 min to Maynooth,3 minutes to the beach and 6 mins from Kamaniskeg Lake, amenities are never too far away. Experience serene living in your own private oasis!
Property Details
Interior
Features
Main Floor
Kitchen
11'11" x 14'1"Dining Rm
7'10" x 11'11"Great Room
21'1" x 22'0"Living Rm
12'11" x 22'0"Exterior
Features
Parking
Garage spaces 2
Garage type -
Other parking spaces 6
Total parking spaces 8
Property History
 30
30

