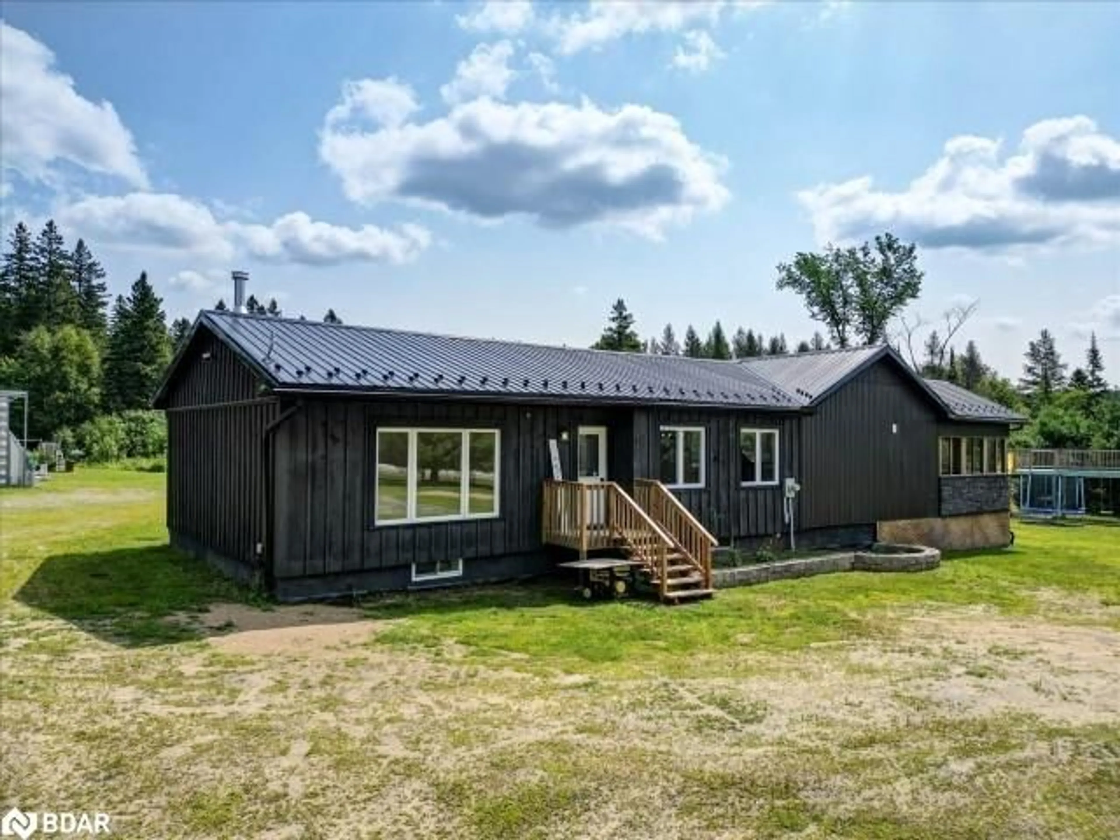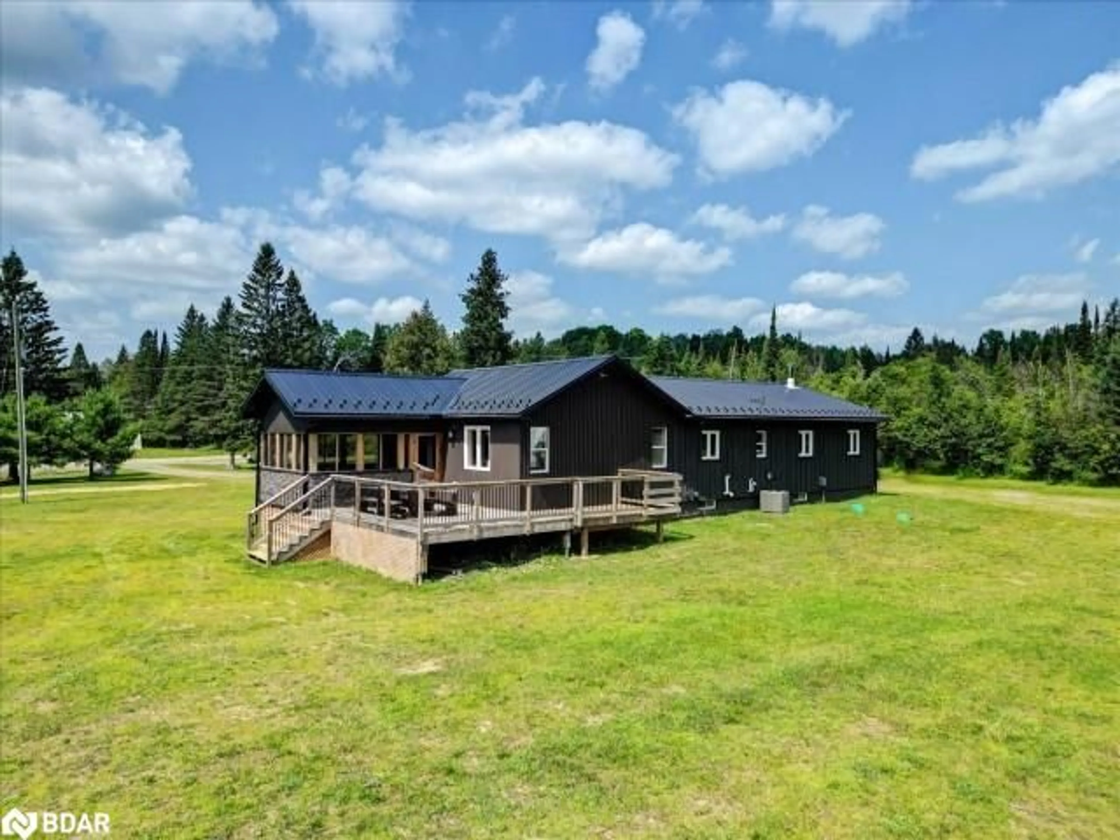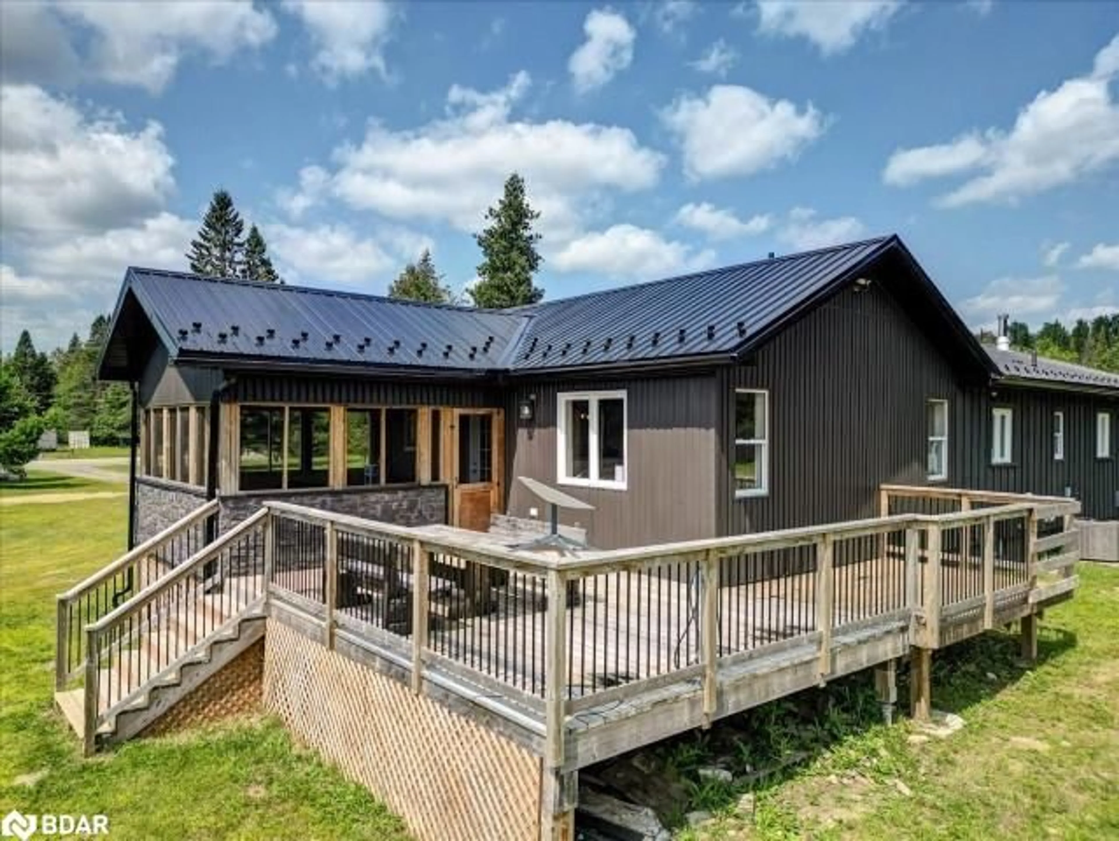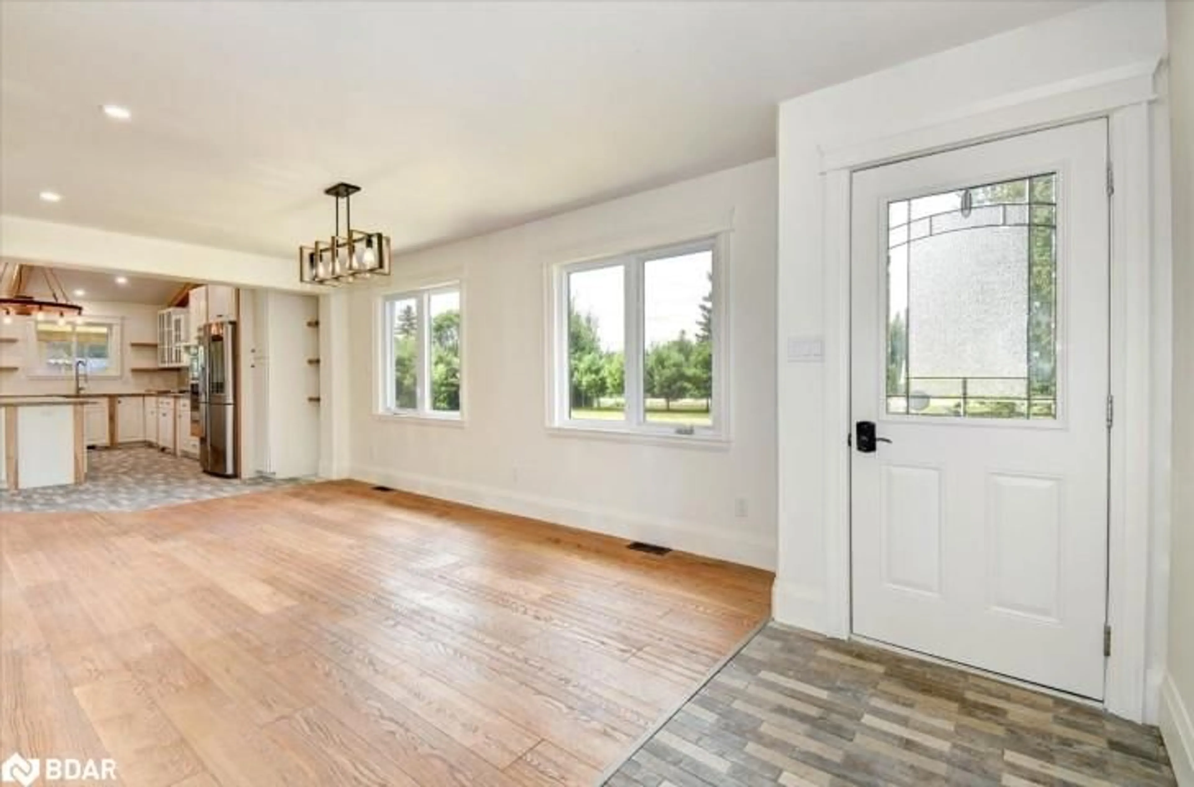32534 Hwy 62n, Maynooth, Ontario K0L 2S0
Contact us about this property
Highlights
Estimated ValueThis is the price Wahi expects this property to sell for.
The calculation is powered by our Instant Home Value Estimate, which uses current market and property price trends to estimate your home’s value with a 90% accuracy rate.Not available
Price/Sqft$464/sqft
Est. Mortgage$3,328/mo
Tax Amount (2024)$3,474/yr
Days On Market107 days
Description
Fabulous country living awaits you in this 5 bed/3 bath newly and completely renovated bungalow with +3200 sq- ft of finished living space. Sitting on 2 level acres, the home boasts significant upgrades from the studs out. Gorgeous wide plank oak flooring, stainless steel appliances, large primary suite with walk through closet to primary bath with double vanity and massive tile walk in shower, fully finished basement. No detail has been left out, turn the key today, and start living the country life as it was meant to be enjoyed. Outdoors, the 38'x80 Quonset hut with engineered pad is powered insulated and heated and just waiting for your work or play toys. We invite you to come and visit us and discover all that living in Hastings Highlands has to offer.
Property Details
Interior
Features
Basement Floor
Bedroom
4.01 x 2.82Bedroom
2.87 x 5.08Bathroom
3.73 x 2.823-Piece
Bonus Room
2.26 x 6.53Exterior
Features
Parking
Garage spaces 6
Garage type -
Other parking spaces 10
Total parking spaces 16




