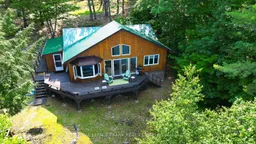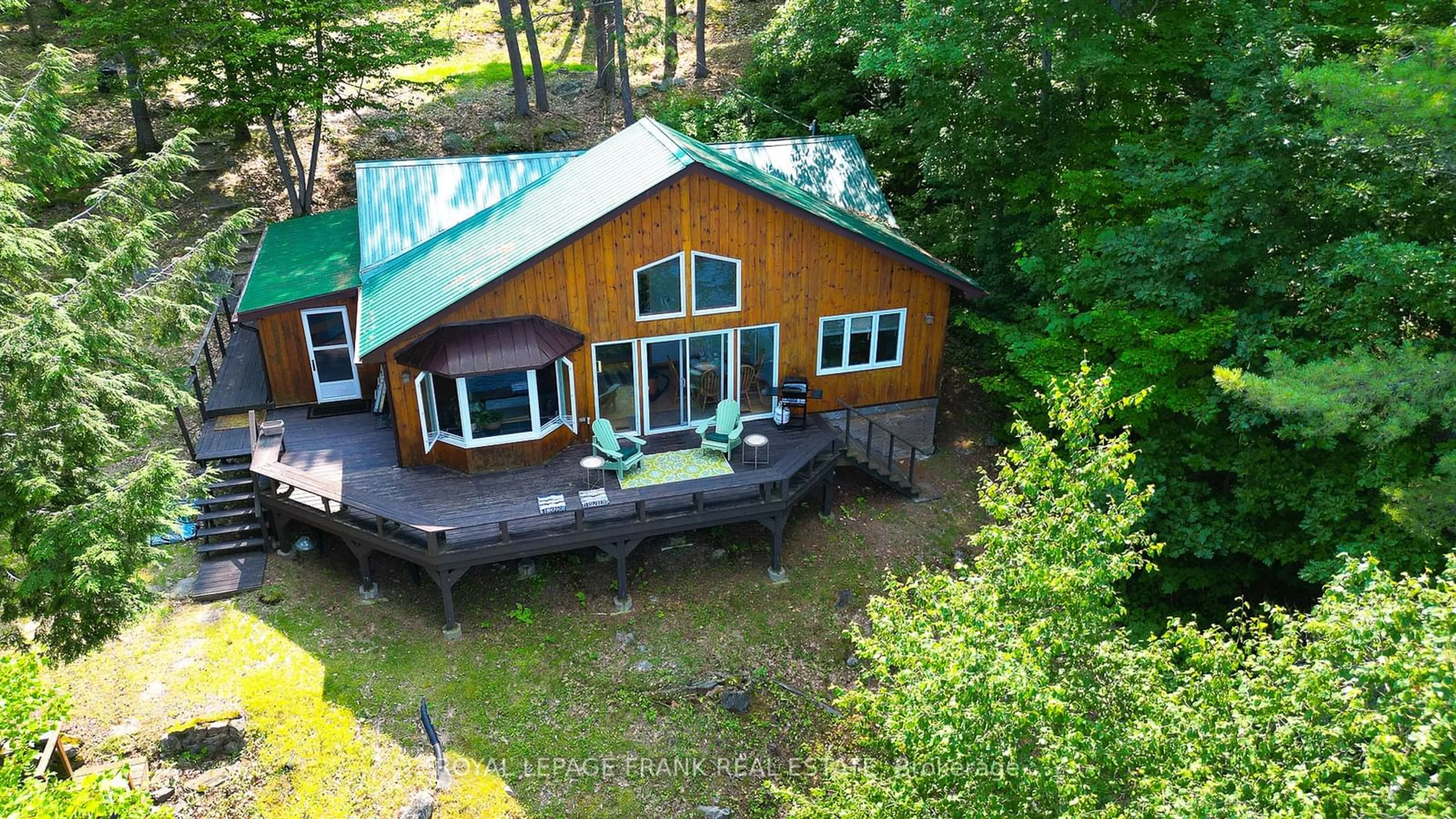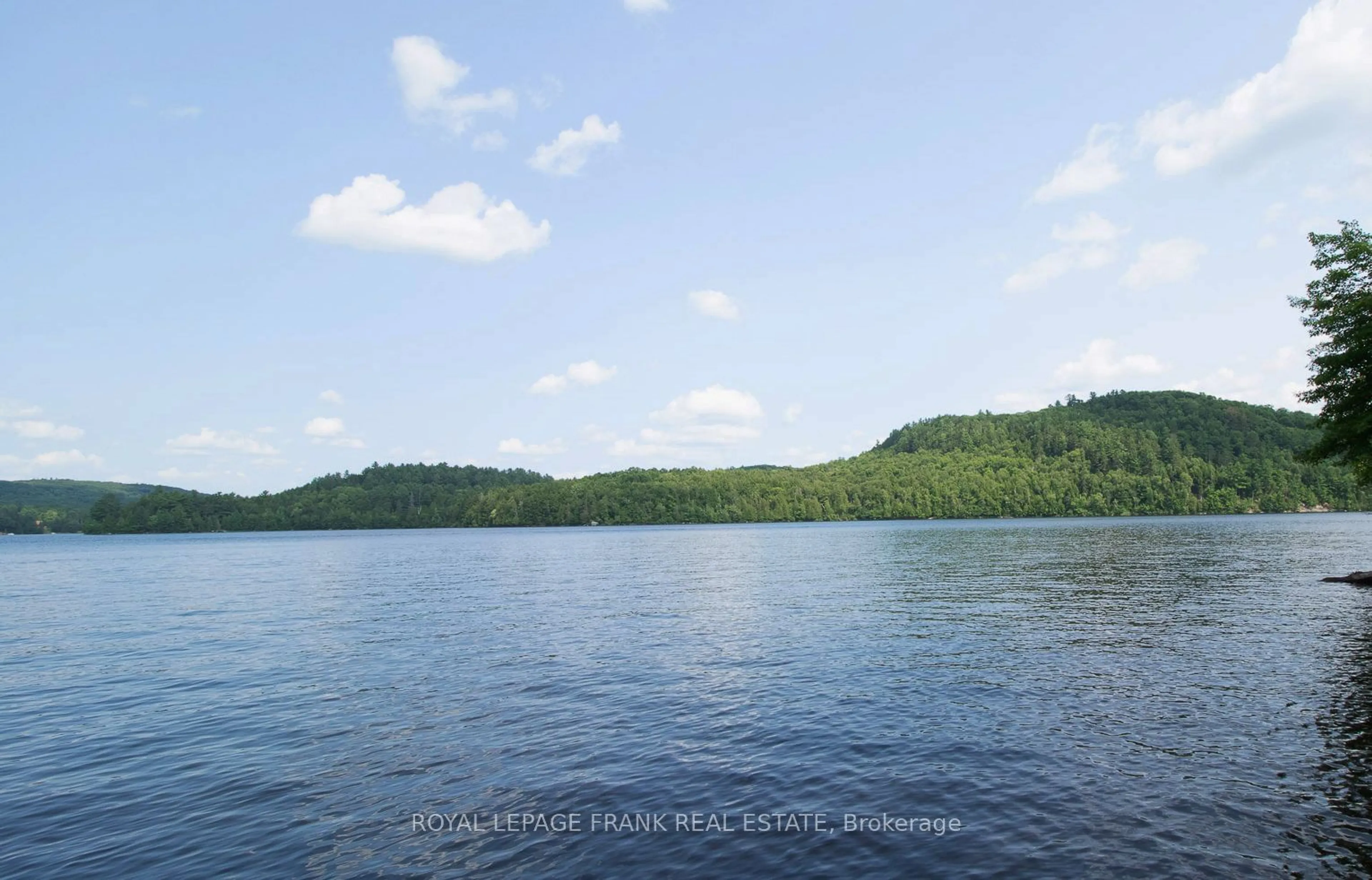32 C Keats Lane, Hastings Highlands, Ontario K0J 1B0
Contact us about this property
Highlights
Estimated ValueThis is the price Wahi expects this property to sell for.
The calculation is powered by our Instant Home Value Estimate, which uses current market and property price trends to estimate your home’s value with a 90% accuracy rate.$725,000*
Price/Sqft$606/sqft
Days On Market8 days
Est. Mortgage$3,303/mth
Tax Amount (2023)$3,905/yr
Description
Waterfront tranquility tucked into a nature enthusiasts paradise for live work play. The main home is a raised bungalow wrapped in pine and cedar with a metal roof that sits beside approx 1.5 acres of uninterrupted Crownland. Boasting an open-concept layout with a spacious kitchen, walk-in pantry (currently set up as laundry room), dining, and living room, primary bedroom with oversized walk-in cedar closet and secondary bedroom. Enter through the screened mudroom (with winter frames) to find ample storage space for shoes, beach towels, and other outdoor gear. The oversized utility room provides easy access to the water pump and owned on demand hot water tank and more storage options with built-in shelves. The entire home overlooks the gorgeous eastern exposure of beautiful Lake Kamaniskeg. Set amongst mature trees on a mixed landscape of boulders and gardens, this home sets itself apart with additional sleeping space in the serene queen size bunk house and a custom boat slip with stairs to access the water and flips back for winter storage. The shore is a mix of sand and rock. The gentle slope is perfectly deep for jumping off the dock and safely shallow to easily launch the kayak or splash in the peaceful protected bay. For those seeking to work from home, the large heated workshop features 3 rooms, loads of natural light from large windows, its own heat, pre-plumbed and is convenient to access from both the driveway and house. Outside the workshop is a covered 3 bay carport, deep enough for a 20 boat. 12 minutes to Barrys Bay and 45 minutes to Bancroft or Pembrook. An easy drive from the GTA or Ottawa.
Upcoming Open House
Property Details
Interior
Features
Main Floor
2nd Br
3.00 x 3.00Cathedral Ceiling / Hardwood Floor / Overlook Water
Kitchen
2.75 x 3.35B/I Dishwasher / Breakfast Area / Tile Floor
Laundry
1.32 x 1.22Tile Floor / Combined W/Kitchen / Folding Door
Library
3.66 x 3.05B/I Bookcase / Indirect Lights / Cathedral Ceiling
Exterior
Features
Parking
Garage spaces 3
Garage type Carport
Other parking spaces 6
Total parking spaces 9
Property History
 36
36

