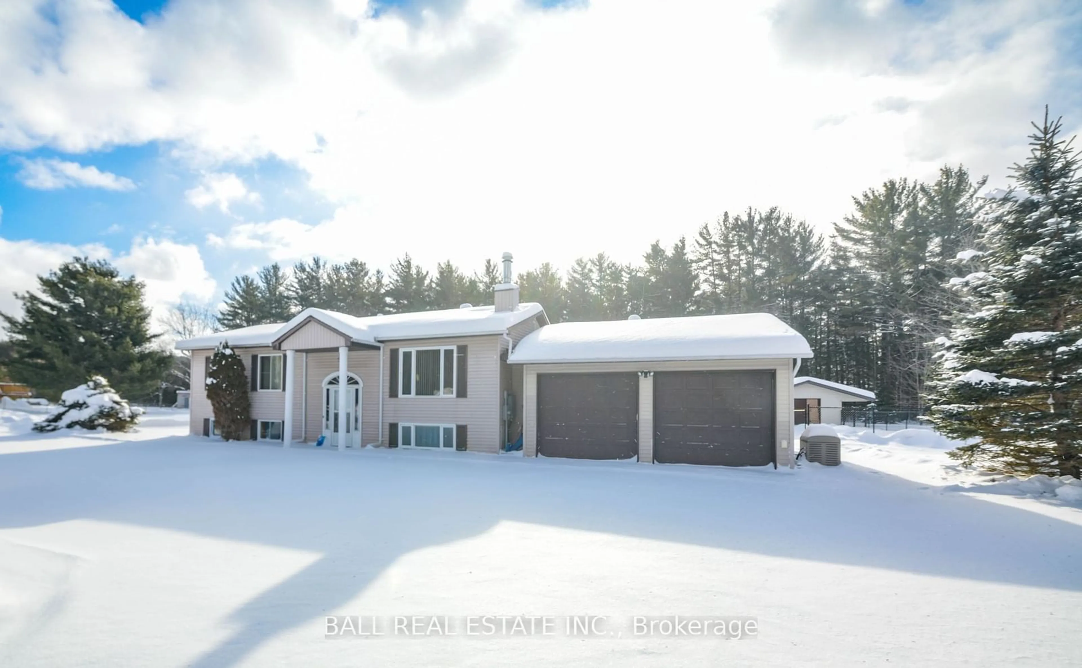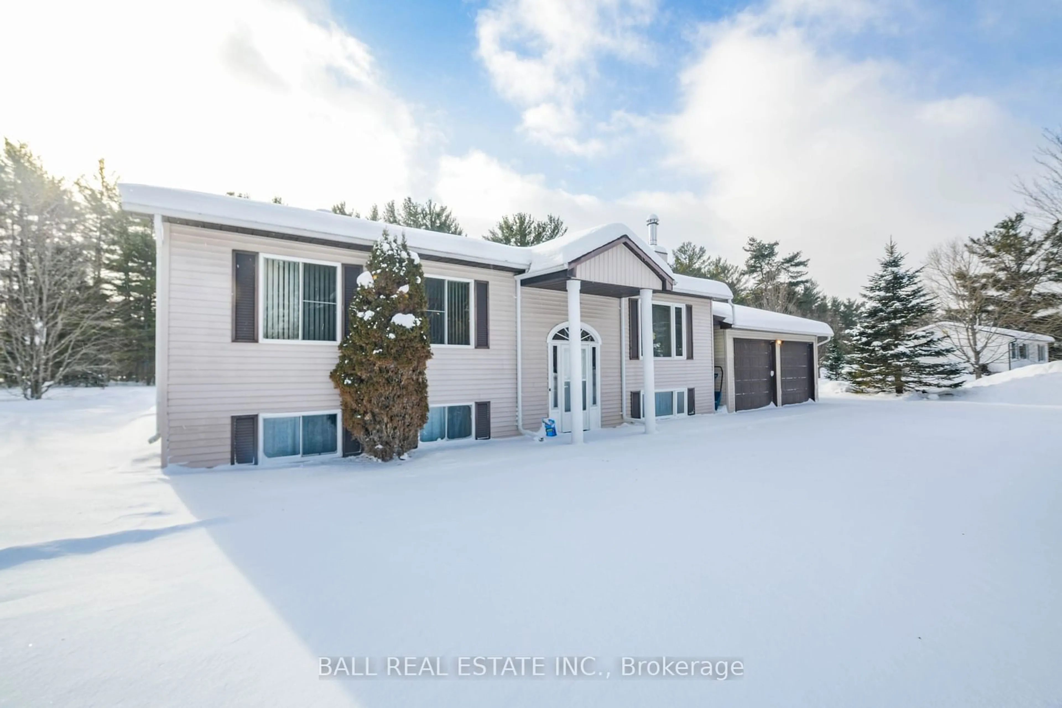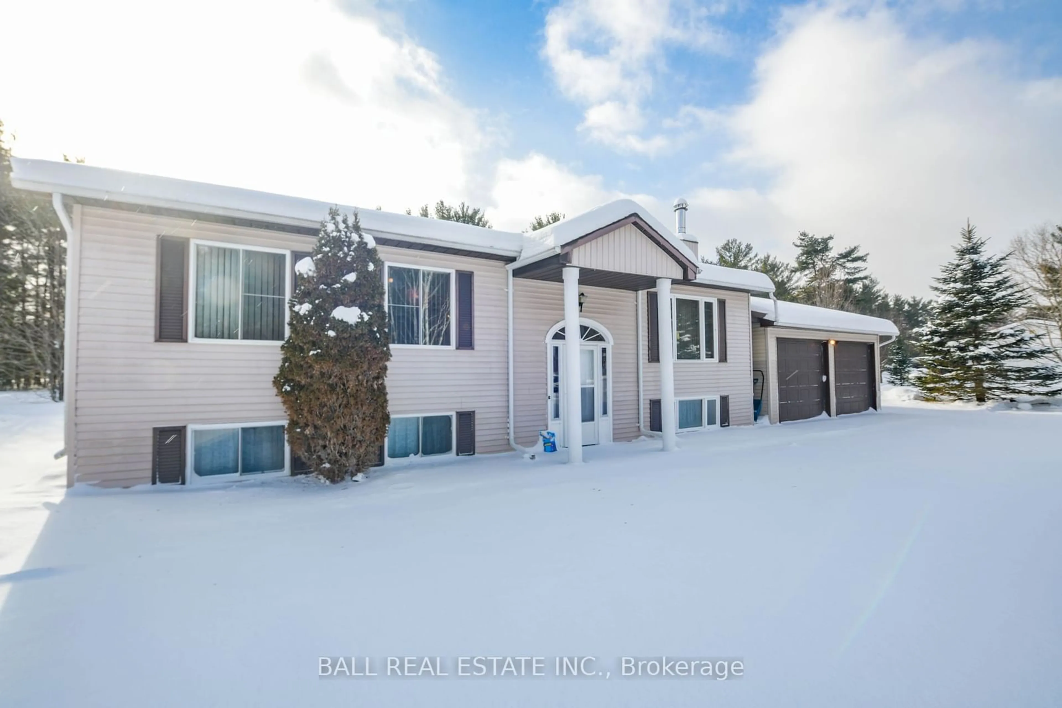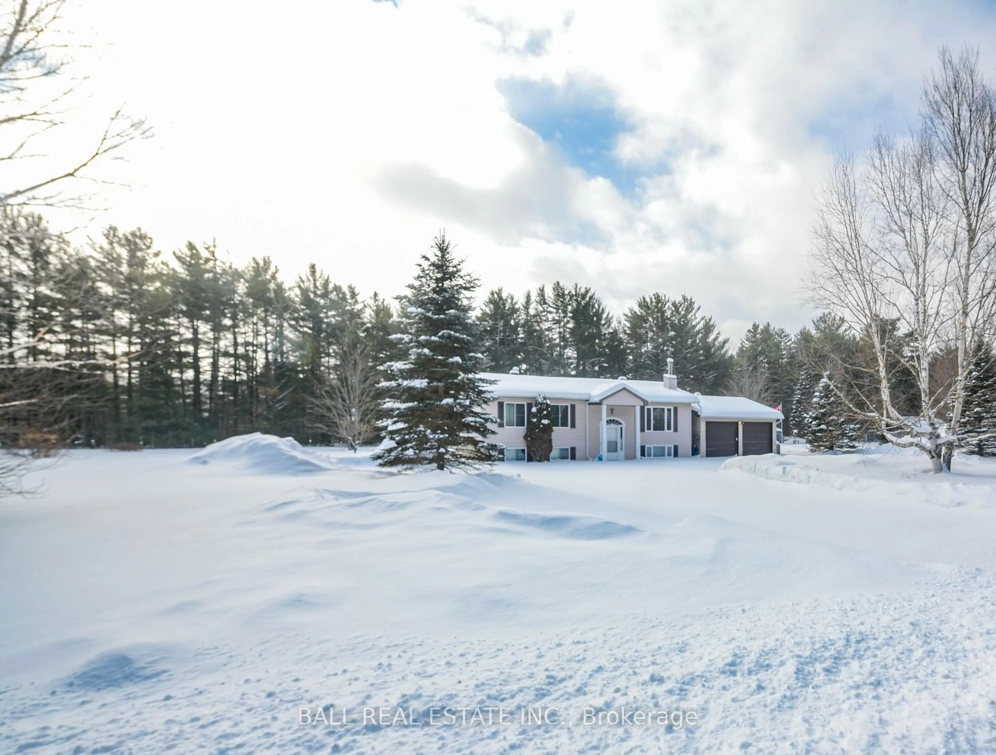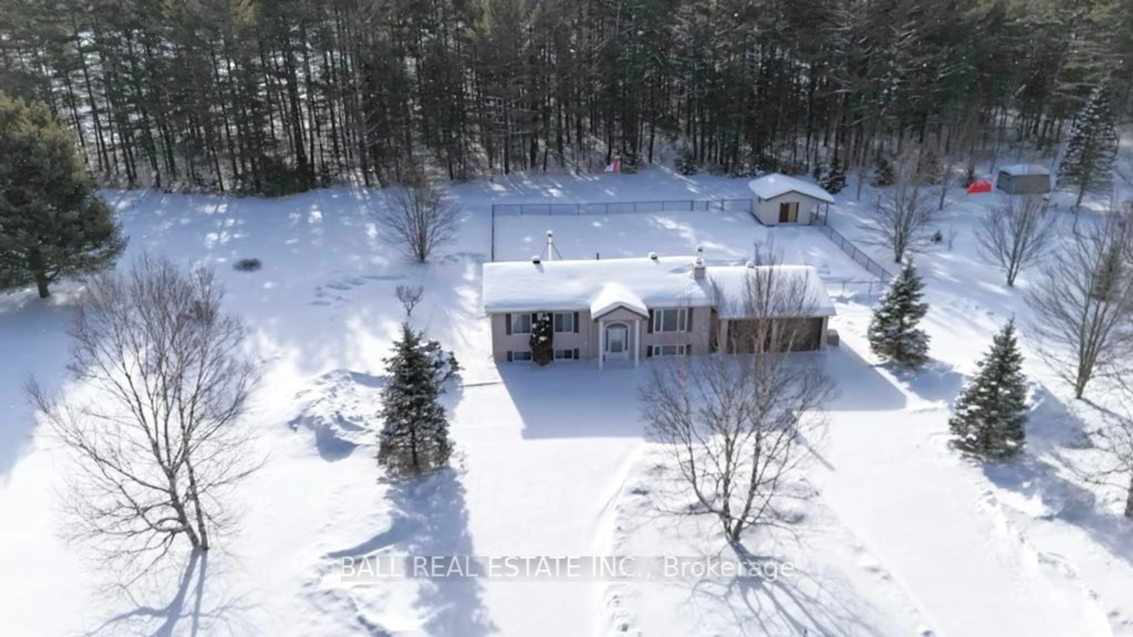31 Gemini St, Bancroft, Ontario K0L 1C0
Contact us about this property
Highlights
Estimated ValueThis is the price Wahi expects this property to sell for.
The calculation is powered by our Instant Home Value Estimate, which uses current market and property price trends to estimate your home’s value with a 90% accuracy rate.Not available
Price/Sqft$362/sqft
Est. Mortgage$1,976/mo
Tax Amount (2024)$1,995/yr
Days On Market14 days
Description
Bird's Creek! Welcome to 31 Gemini Street. 1.03 acre level lot, with a large fenced in area - great for pets! Paved circular driveway and two car attached garage! The main floor features two bedrooms, a large 4 piece bathroom combined with laundry, the big bright eat in kitchen that walks out to the back deck, and a cozy living room space with a wood burning fireplace. The lower level offers extra living space with a woodstove, the third bedroom, a large rec room/or fourth bedroom, 3 piece bath, utility and storage area. There is a wood shoot downstairs to make loading the woodstove easy and convenient. 200 amp breaker panel - with automatic generator back up, and central vac are a few great extras. Close to the public park and ball field, Birds Creek Public School, and multiple lakes and ATV trails. The shingles were replaced 4 years ago. Everything as viewed (appliances, window coverings, etc.) are included with the sale and immediate possession is available.
Property Details
Interior
Features
Lower Floor
Rec
6.41 x 3.21Br
3.38 x 4.21Bathroom
2.37 x 1.943 Pc Bath
Utility
2.88 x 7.70Exterior
Features
Parking
Garage spaces 2
Garage type Attached
Other parking spaces 6
Total parking spaces 8
Property History
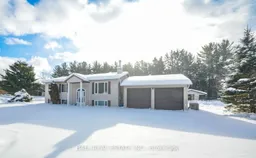 27
27
