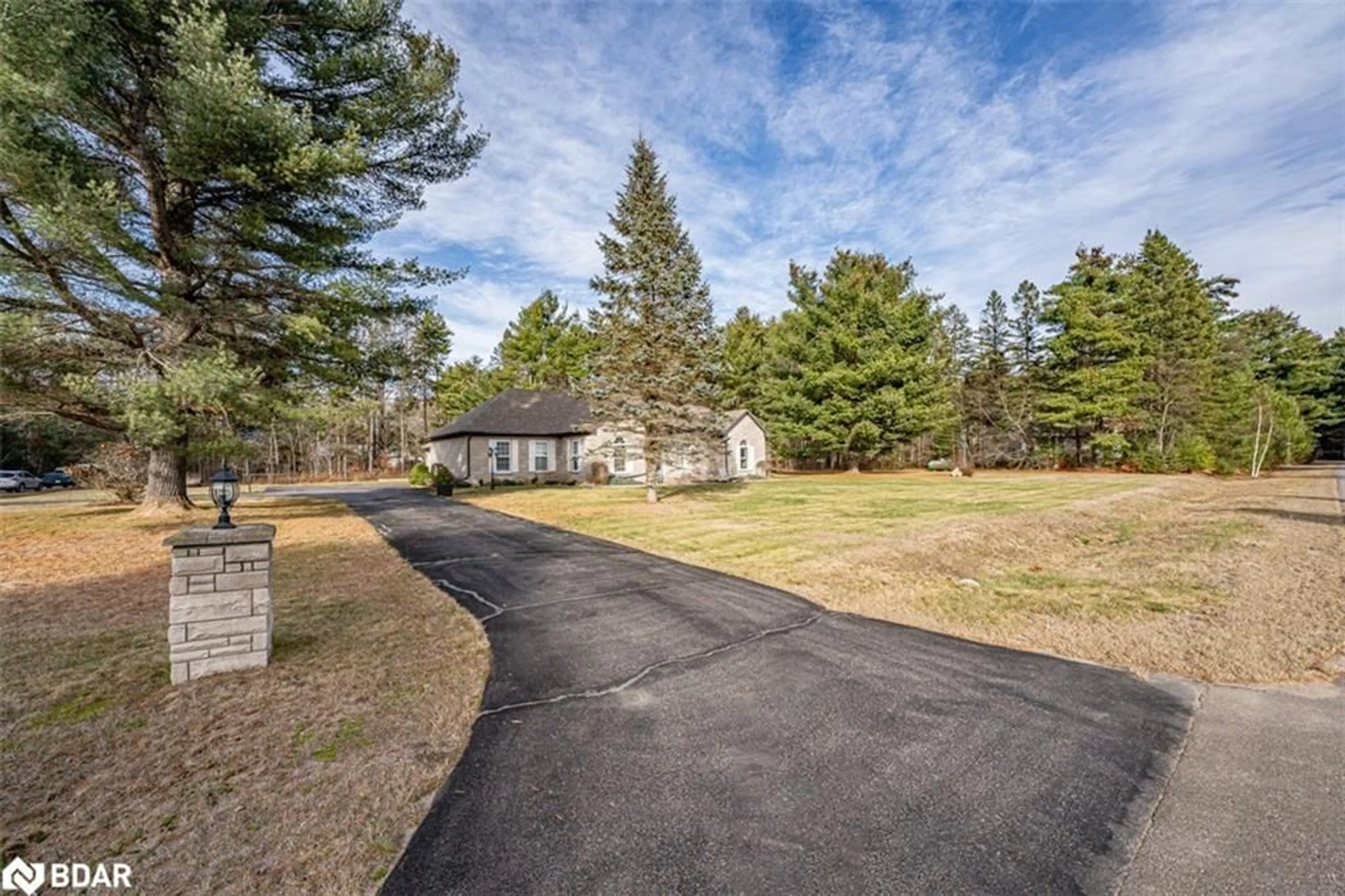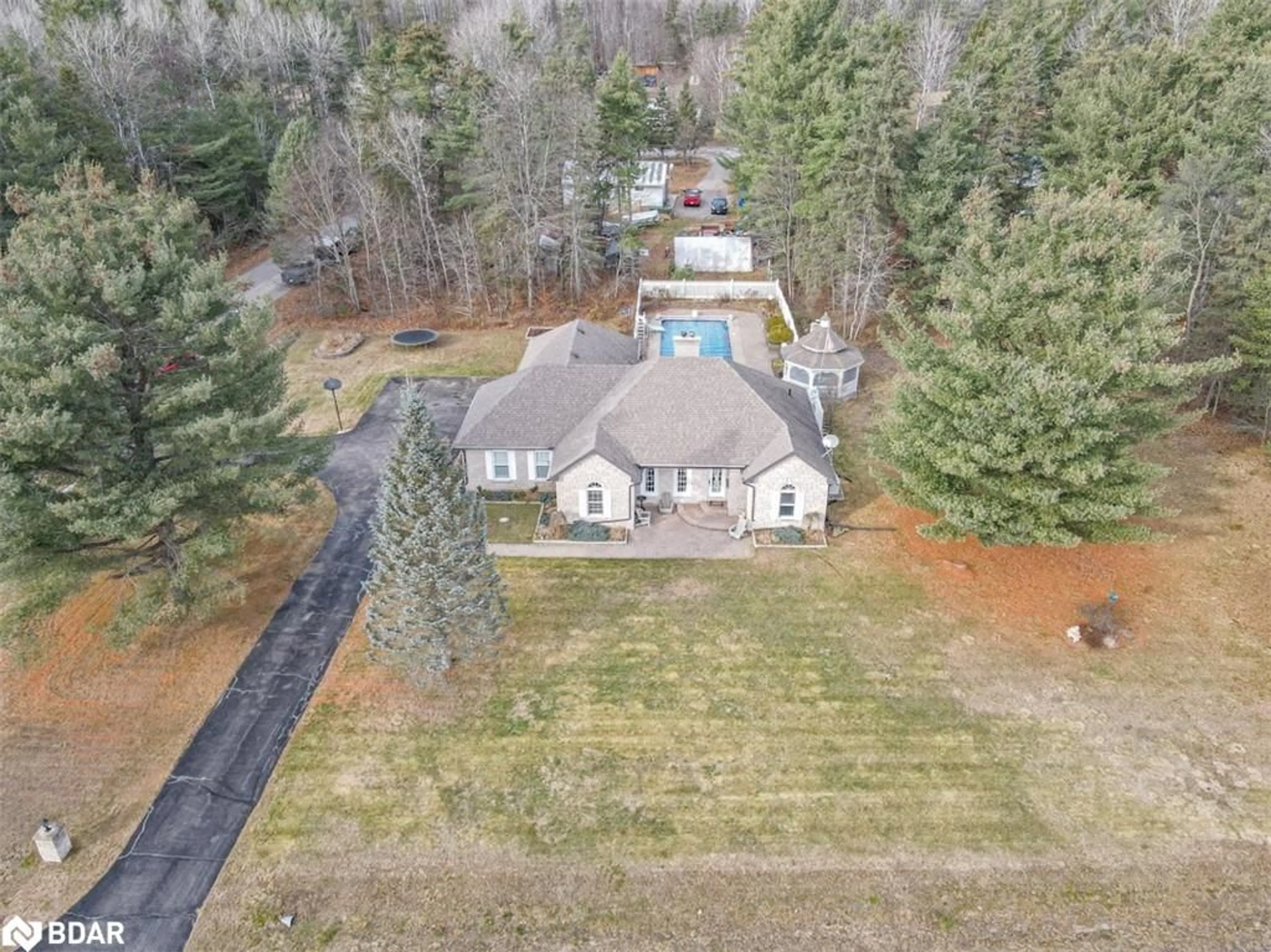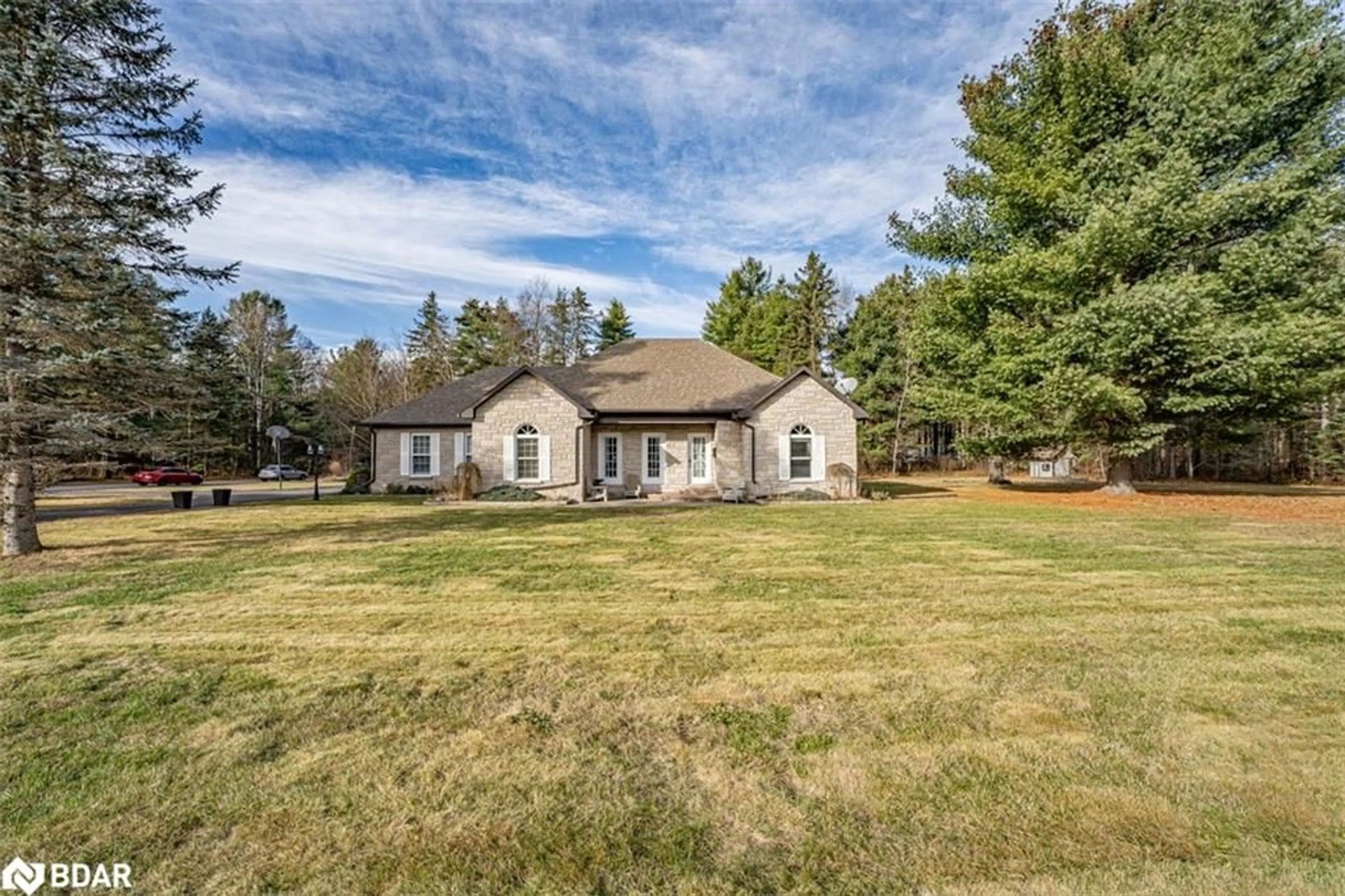21 Bay Ridge Rd, Bancroft, Ontario K0L 1C0
Contact us about this property
Highlights
Estimated ValueThis is the price Wahi expects this property to sell for.
The calculation is powered by our Instant Home Value Estimate, which uses current market and property price trends to estimate your home’s value with a 90% accuracy rate.$793,000*
Price/Sqft$332/sqft
Days On Market5 days
Est. Mortgage$3,071/mth
Tax Amount (2023)$3,696/yr
Description
Luxury Executive Bungalow On Nearly 1 Acre In Bay Ridge Development. Large Driveway With Double Access. This 3 Bedroom Bunglow Features Open Concept Living/Dining With Vaulted Ceiling, Hardwood Floor With Decorative Inlay, Gas Fireplace And 2x Walk-Out To Patio Showcasing Inground Pool, Hot Tub, Fish Pond/Waterfall And Large Screened-In Gazebo With Woodburning Fireplace. Oversized 2 Car Garage With Entrance To Home. Eat-In Kitchen With Built-In Appliances, Main Floor Laundry With Shelving. Primary Bedroom With Coffered Ceiling, Extra Large 5-Piece Ensuite With Jet Tub. 2 Additional Large Bedrooms On The Main Floor. Finished Basement Features Large Recreation Area With Gas Fireplace, Bar With Sink/Fridge And Games Area. 2 Additional Rooms With Wall Of Closets Plus Office Area With Built-In Shelves And 2-Piece Bath. Extra Large Utility/Workshop Room. Recent Upgrades To Insulation, Heating/AC And Window (Seal/Caulk) May 2023 Over $25,000. Generac 20kw Generator.
Property Details
Interior
Features
Main Floor
Living Room
4.39 x 5.94crown moulding / fireplace / hardwood floor
Dining Room
3.48 x 3.51crown moulding / hardwood floor / open concept
Kitchen
3.25 x 6.45double vanity / hardwood floor
Bedroom Primary
4.04 x 5.335+ piece / coffered ceiling(s) / double vanity
Exterior
Features
Parking
Garage spaces 2
Garage type -
Other parking spaces 20
Total parking spaces 22
Property History
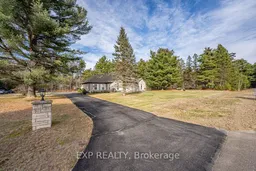 40
40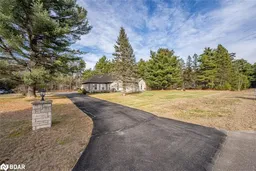 40
40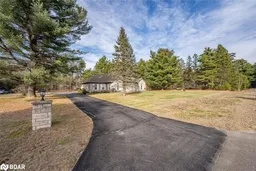 40
40
