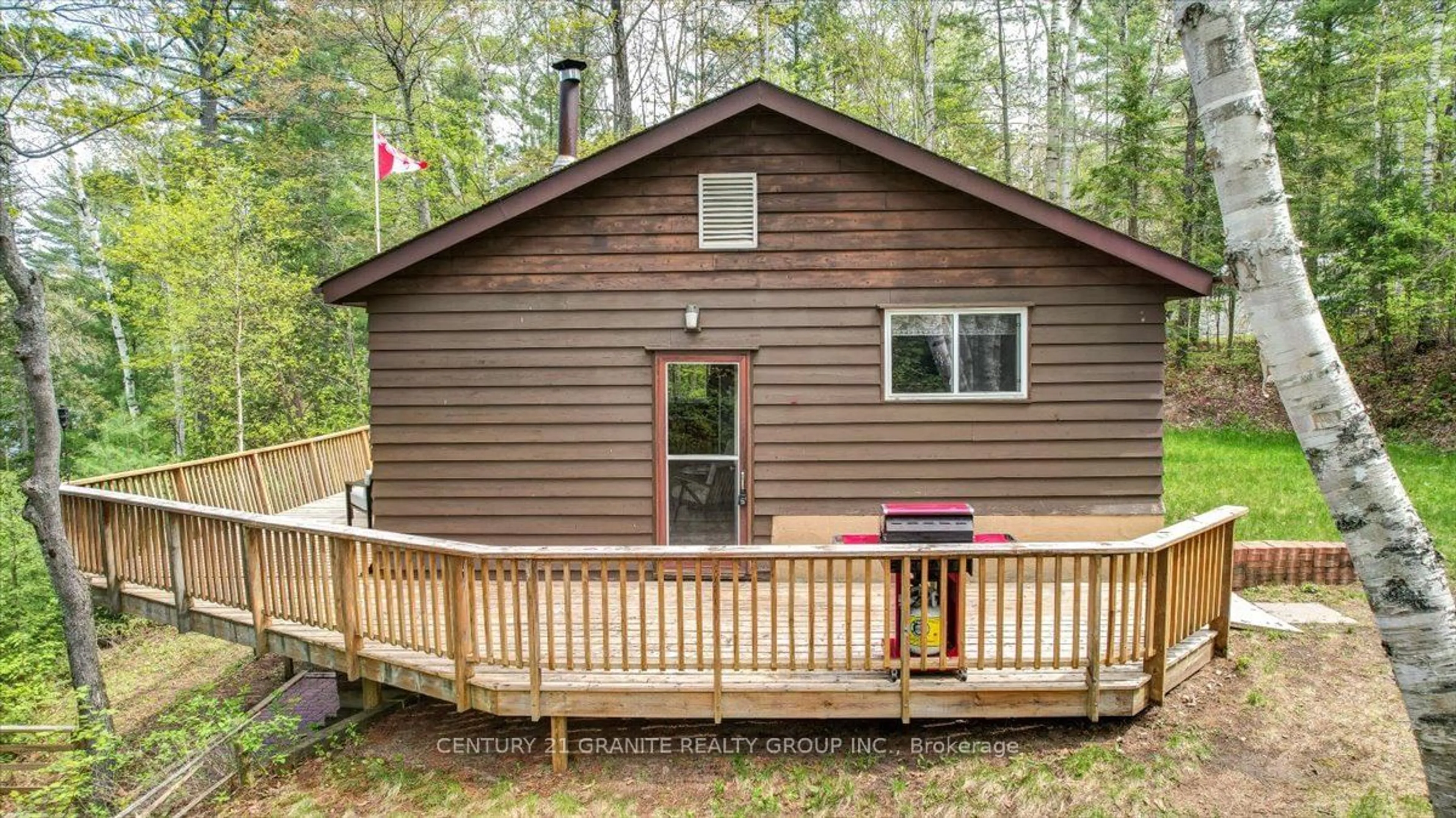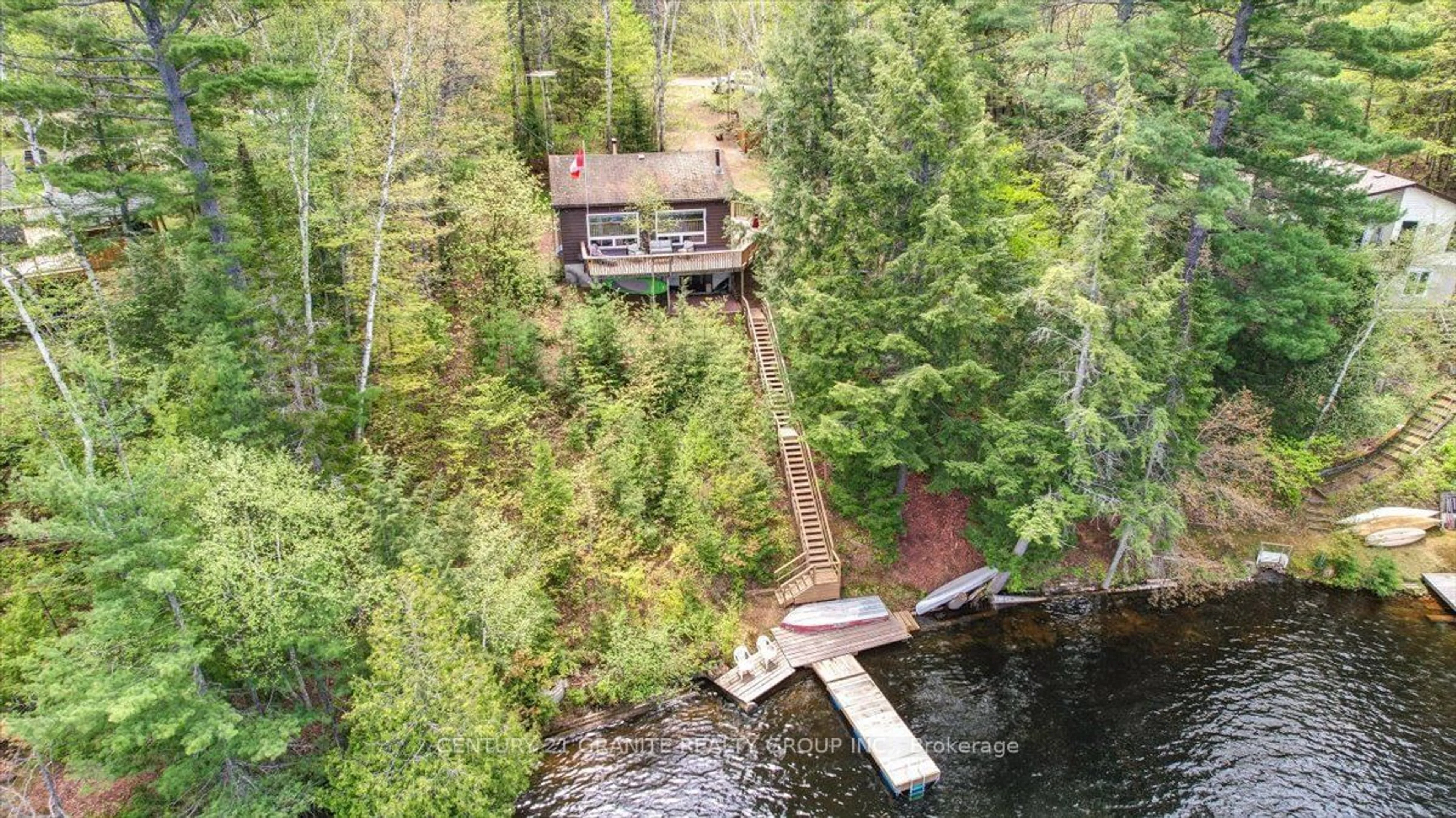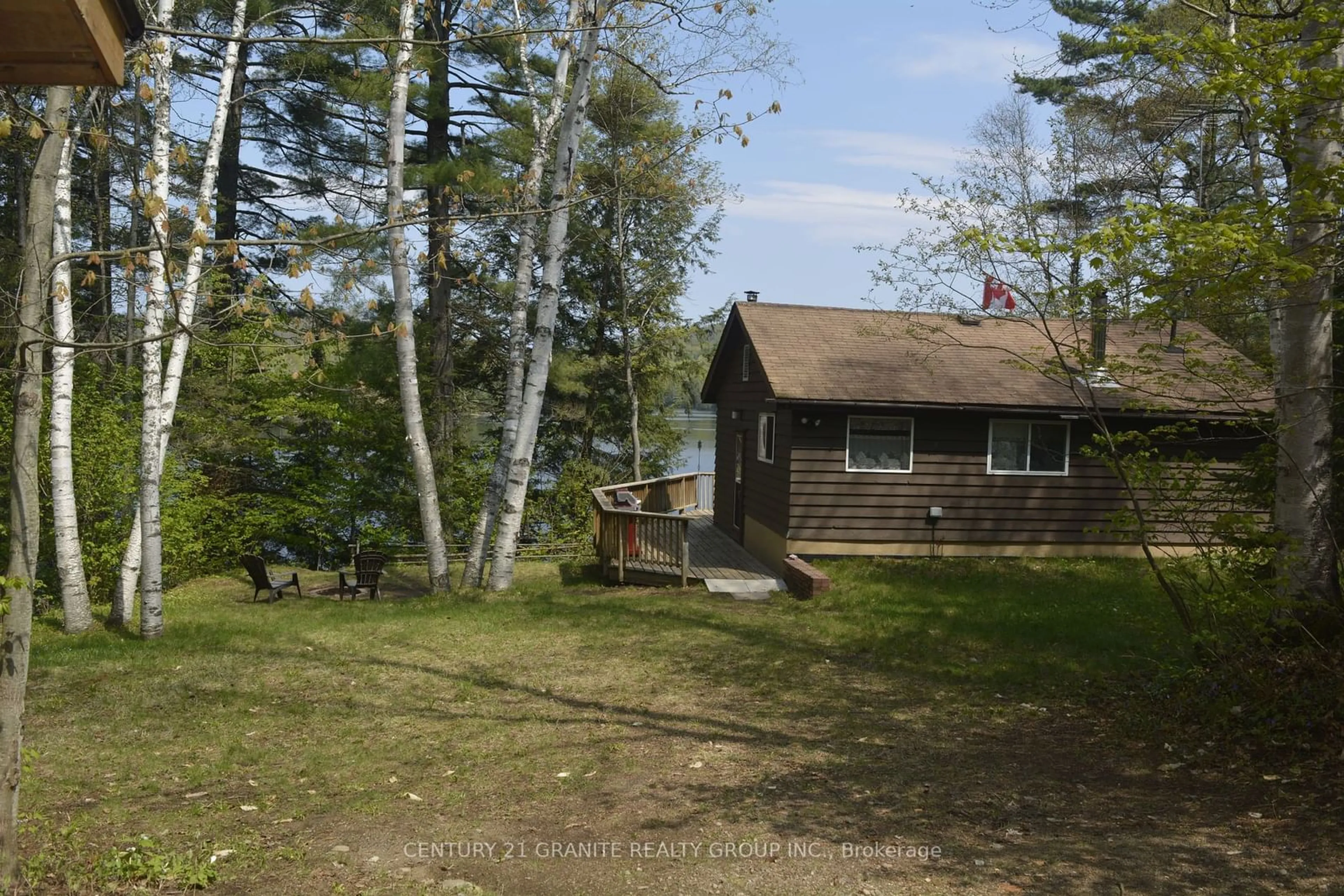192 Golden Shores Rd, Bancroft, Ontario K0L 1C0
Contact us about this property
Highlights
Estimated ValueThis is the price Wahi expects this property to sell for.
The calculation is powered by our Instant Home Value Estimate, which uses current market and property price trends to estimate your home’s value with a 90% accuracy rate.$594,000*
Price/Sqft$700/sqft
Days On Market1 day
Est. Mortgage$2,572/mth
Tax Amount (2023)$3,300/yr
Description
Start enjoying cottage life with this turnkey furnished four season cottage on a year round municipally maintained road on the very sought after Baptiste Lake. Baptiste Lake is part of a three lake chain, joining Elephant Lake and Benoir Lake for miles and miles of boating adventure and endless sightseeing. Waterfront is clean with a gradually sloping hard bottom into deeper water off the end of the dock for great swimming, boating, kayaking, canoeing and excellent fishing. The cottage has 4+ bedrooms, 2 bathrooms, large eat in kitchen and the lower level has a family room with wood stove, large mud room with a walkout for easy access. The large surround deck is a great space for entertaining or just relaxing with fantastic views of the lake and the BBQ is ready for cooking when you are. Just steps down to the waterfront you find your own personal dock and another sitting area to soak up the sun while watching the water fun. Enjoy the winter sports of ice fishing, snowmobiling or cross country skiing from the cozy cottage heated with a certified wood stove backed up with baseboards. New electrical panel just installed. There's plenty of room in the storage shed for all your gear. After a full days adventure there's nothing better than sitting around the fire and tell stories about all your sightings or the big one that got away, but it will be there for another day, but this opportunity may not so don't delay, book your showing today and let the memories begin.
Property Details
Interior
Features
Main Floor
Kitchen
8.26 x 3.61Combined W/Dining
Br
2.44 x 2.442nd Br
2.44 x 3.30Loft
2.59 x 2.39Exterior
Features
Parking
Garage spaces -
Garage type -
Other parking spaces 5
Total parking spaces 5
Property History
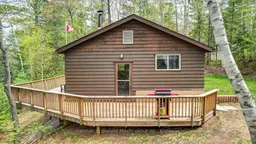 40
40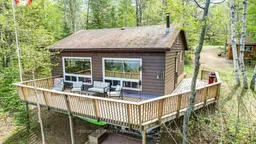 40
40
