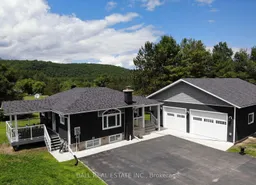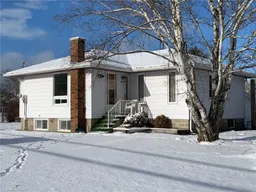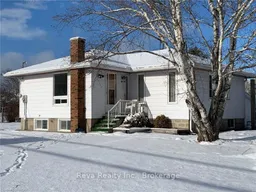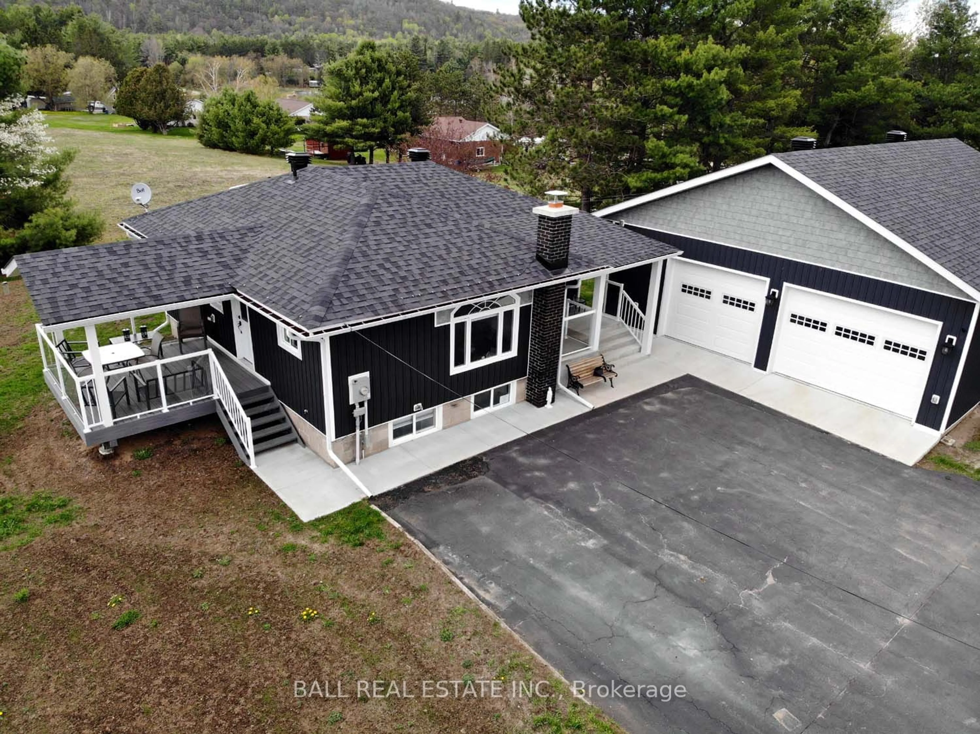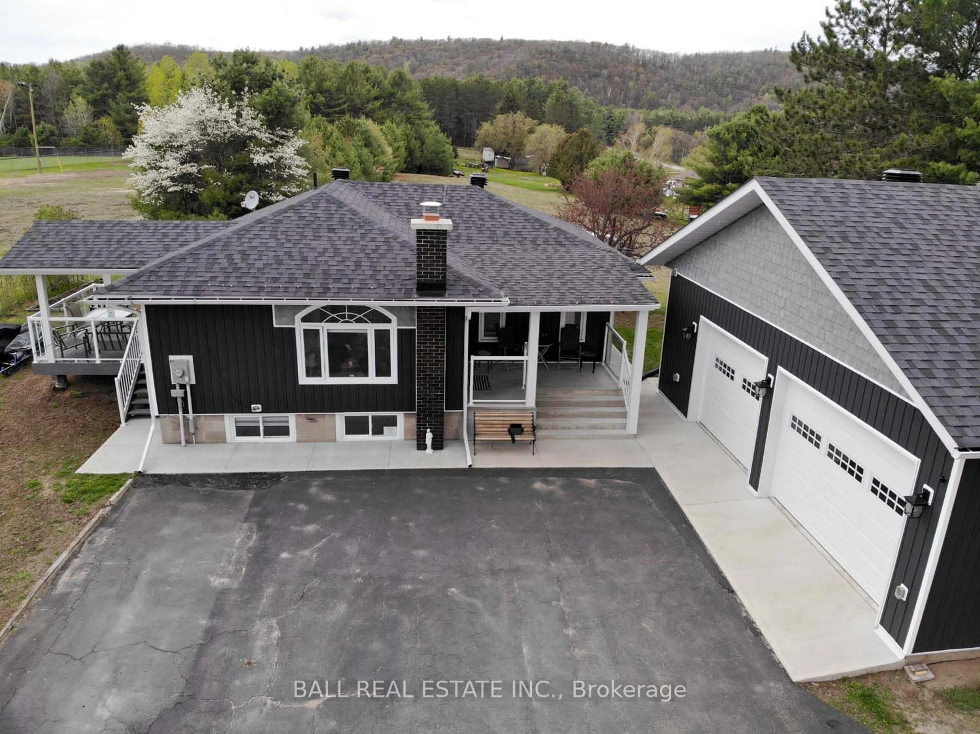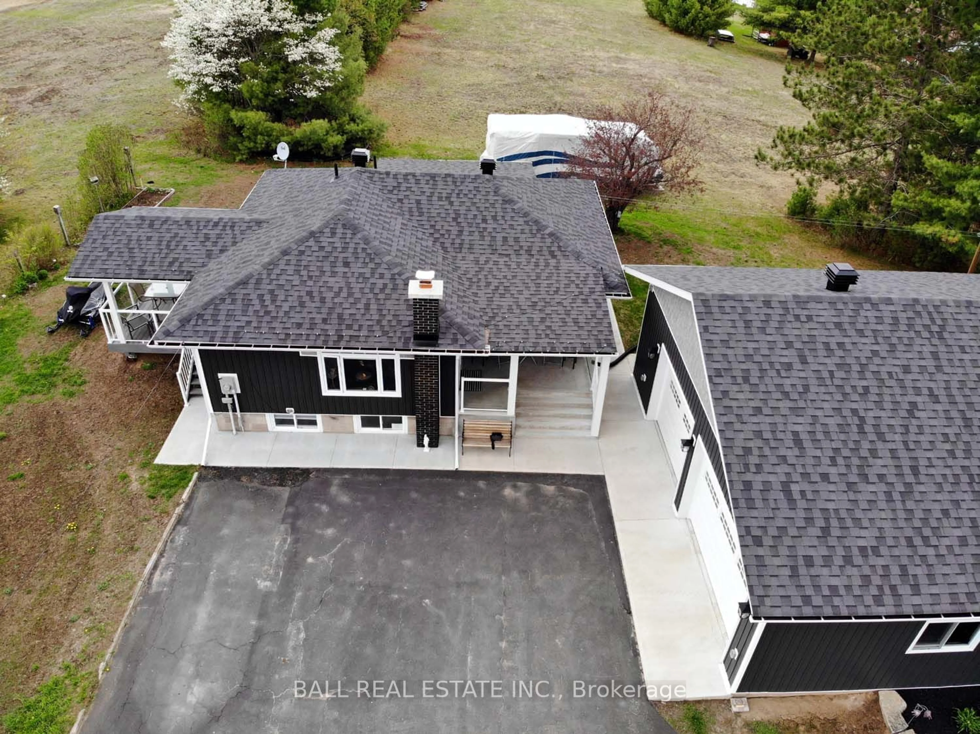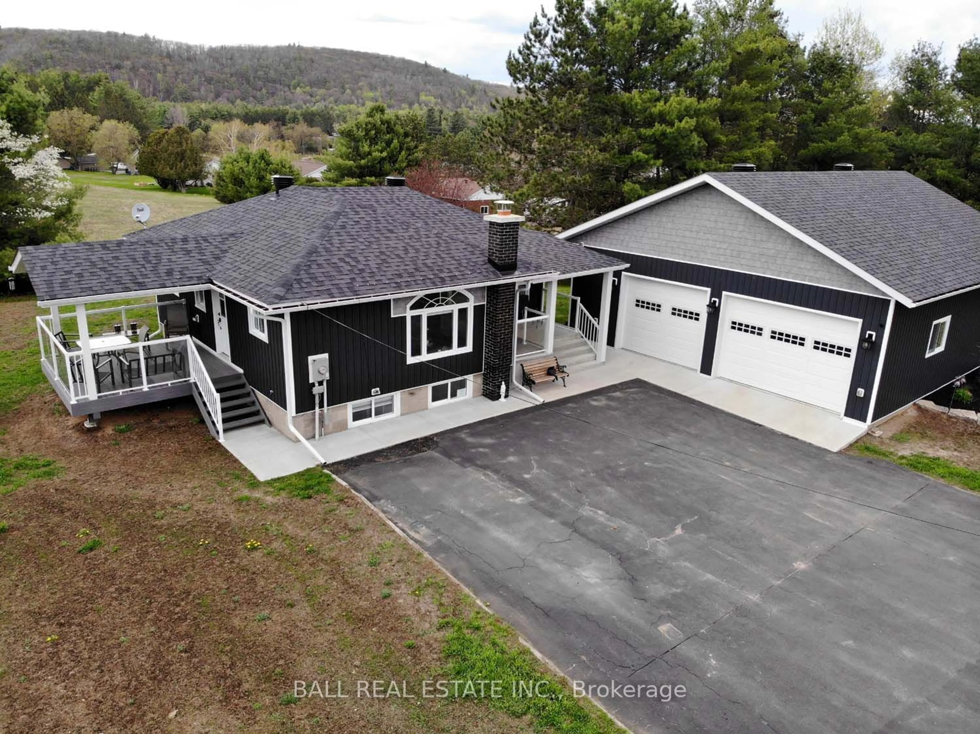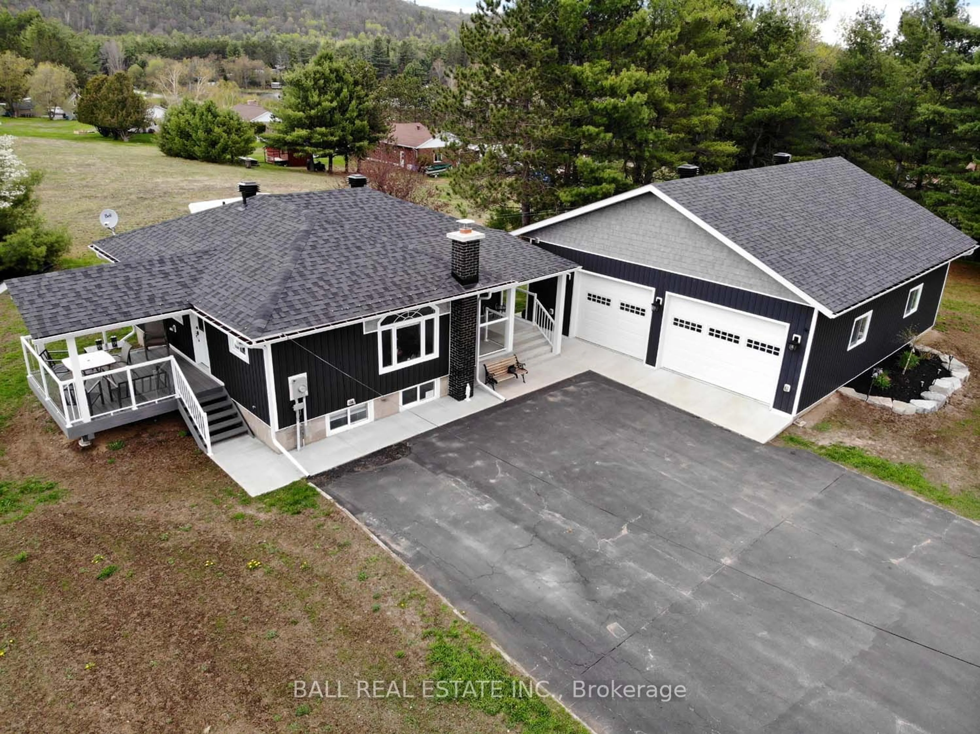126 South Baptiste Lake Rd, Bancroft, Ontario K0L 1C0
Sold conditionally $589,000
Escape clauseThis property is sold conditionally, on the buyer selling their existing property.
Contact us about this property
Highlights
Estimated ValueThis is the price Wahi expects this property to sell for.
The calculation is powered by our Instant Home Value Estimate, which uses current market and property price trends to estimate your home’s value with a 90% accuracy rate.Not available
Price/Sqft-
Est. Mortgage$2,530/mo
Tax Amount (2024)$2,701/yr
Days On Market91 days
Description
Birds Creek! Beautiful 3 bedroom bungalow with a first class top to bottom inside and out renovation completed in 2021! Tastefully finished with top quality materials. Modern, open concept bright kitchen-dining area and a cozy living room with propane fireplace. The principal bedroom and four-piece bathroom are also on the main floor with two additional bedrooms on the lower level. Also completed in 2021 is the huge, 38X32 insulated and wired garage with room for all the vehicles and toys, and a new septic bed was installed in 2021. There is also a four season sunroom on the main floor that doubles as a den or office, lower level family room and cold room. Easy to heat with forced air propane furnace plus a woodstove downstairs! Other features include, drilled well, paved drive with plenty of parking, and separate electrical panel for a backup generator, covered front porch, and a covered deck off the kitchen. Just 10 minutes to Downtown Bancroft, steps to the recreational trail, public school and playground, and just a few minutes to the public boat launch on Baptiste Lake. **EXTRAS** Garage 38'x32', Garden Shed 15'x7', Front Porch 12'x6', Deck 12'x12'. Roof has heat cables all around.
Property Details
Interior
Features
Main Floor
Dining
5.46 x 3.19Combined W/Kitchen / Open Concept
Living
6.00 x 3.55Fireplace
Laundry
2.40 x 1.50Br
4.23 x 3.00Exterior
Features
Parking
Garage spaces 3
Garage type Detached
Other parking spaces 4
Total parking spaces 7
Property History
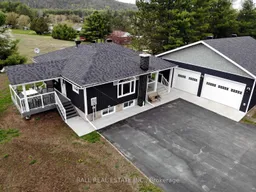 40
40