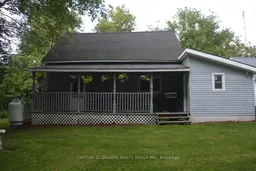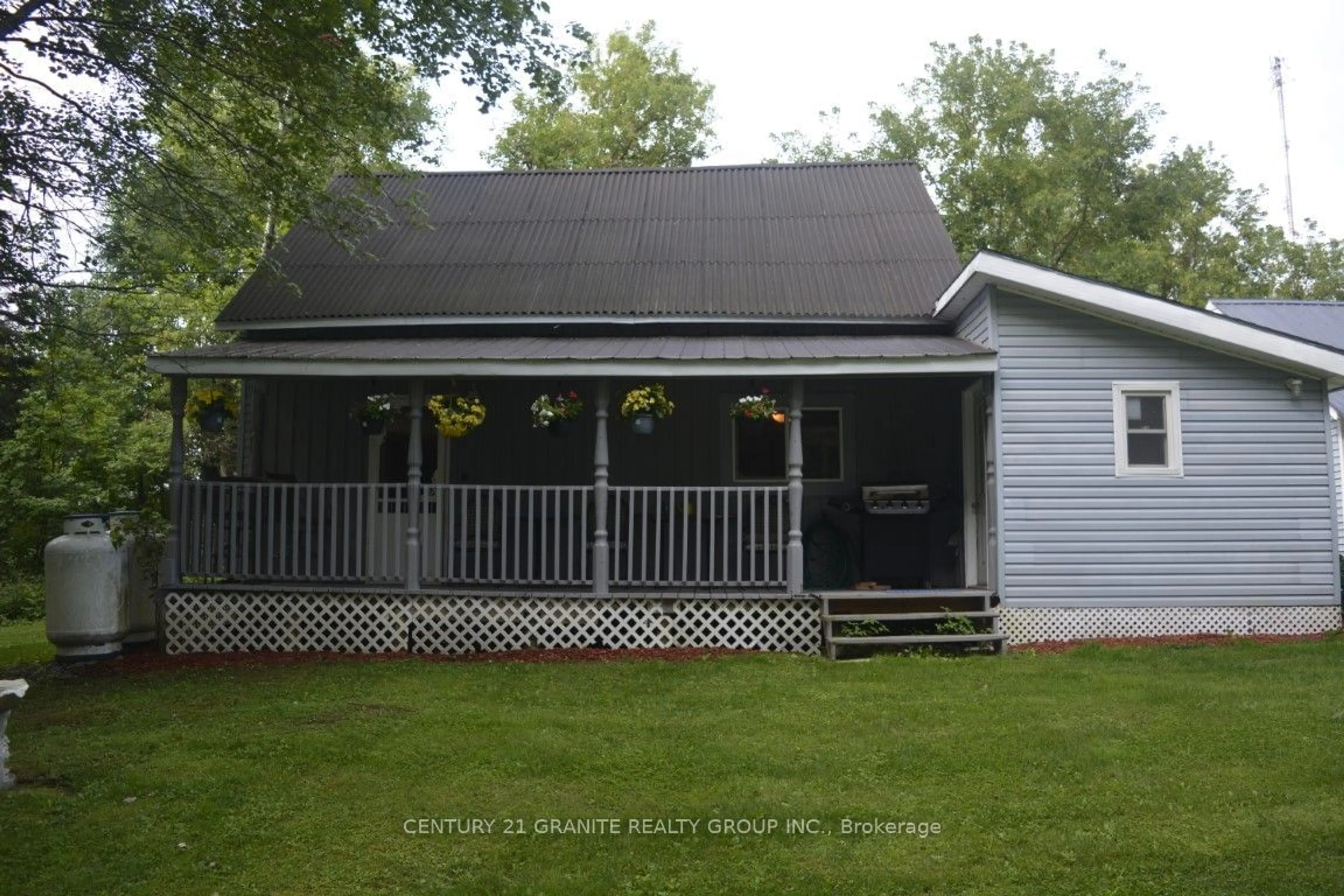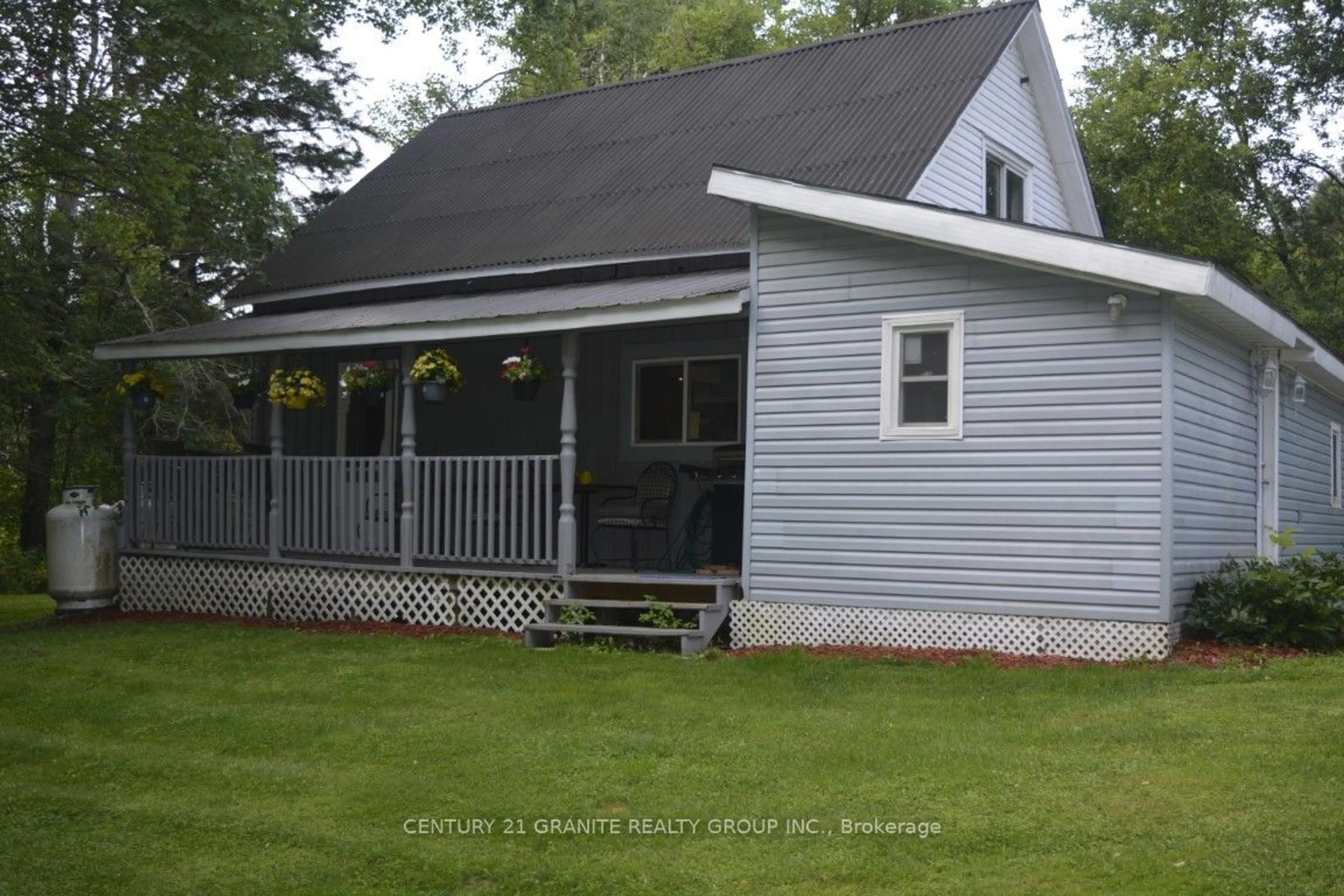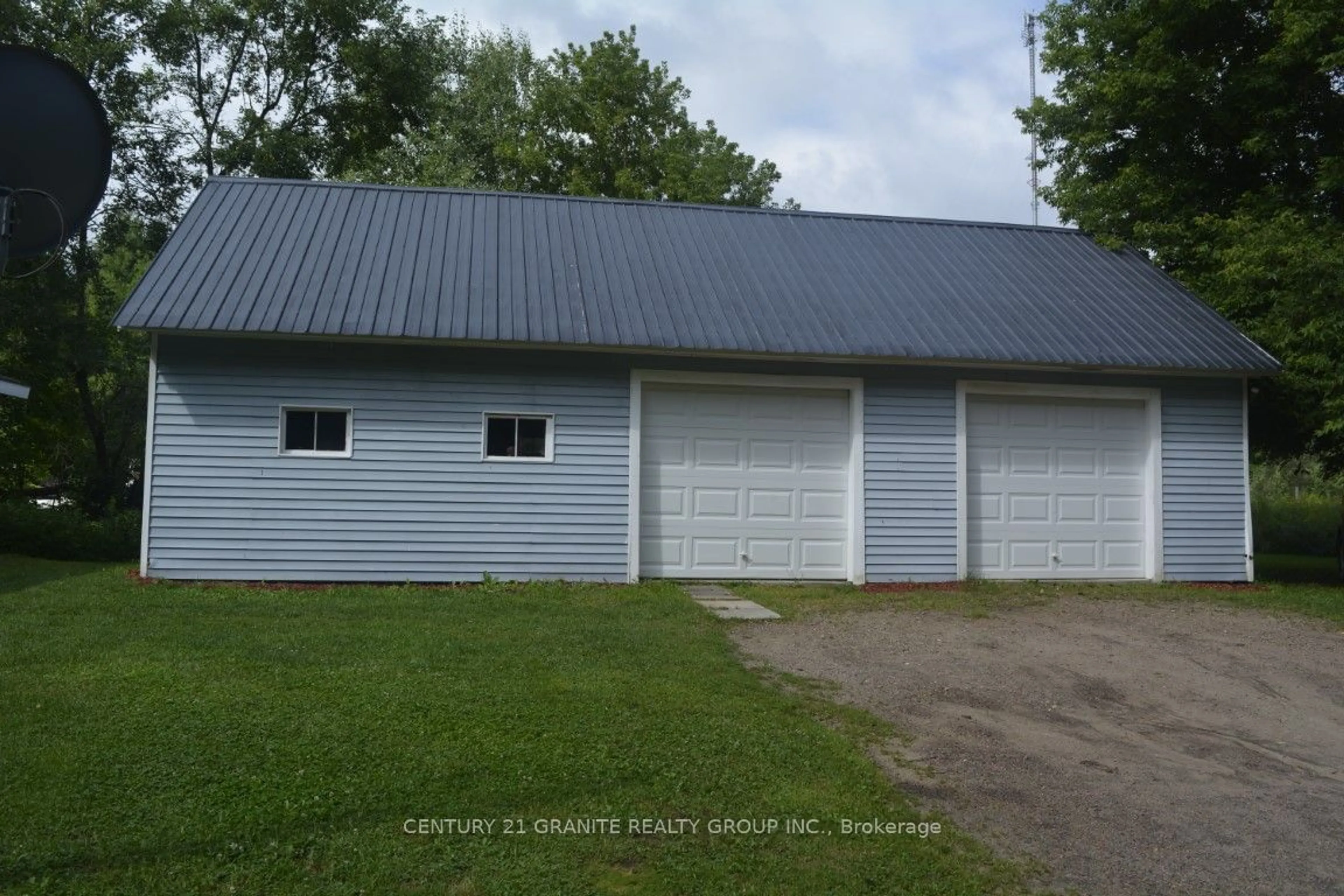112 Old Paudash School Rd, Bancroft, Ontario K0L 1C0
Contact us about this property
Highlights
Estimated ValueThis is the price Wahi expects this property to sell for.
The calculation is powered by our Instant Home Value Estimate, which uses current market and property price trends to estimate your home’s value with a 90% accuracy rate.$508,000*
Price/Sqft$369/sqft
Days On Market10 days
Est. Mortgage$2,014/mth
Tax Amount (2024)$2,400/yr
Description
Over 20 acres of privacy plus in this open concept 3 bedroom, 1 bathroom, large kitchen, dining area and large family room. This home has had many updates over the last few years such as new metal roof, new flooring, updated electrical panel, updated plumbing, wall mount propane forced air furnace and it's in move ready condition. The detached oversized garage, 20' x 40' has plenty of storage and room for two cars. The 20 acres provides endless opportunities to possibly severe off for potential sale, develop it yourself or simply enjoy it as your own nature park as your back yard. Check out the possibilities by calling for a private showing.
Property Details
Interior
Features
Main Floor
Dining
3.35 x 2.44Kitchen
3.55 x 3.90Family
6.40 x 3.96Bathroom
2.95 x 1.524 Pc Bath
Exterior
Features
Parking
Garage spaces 2
Garage type Detached
Other parking spaces 6
Total parking spaces 8
Property History
 35
35


