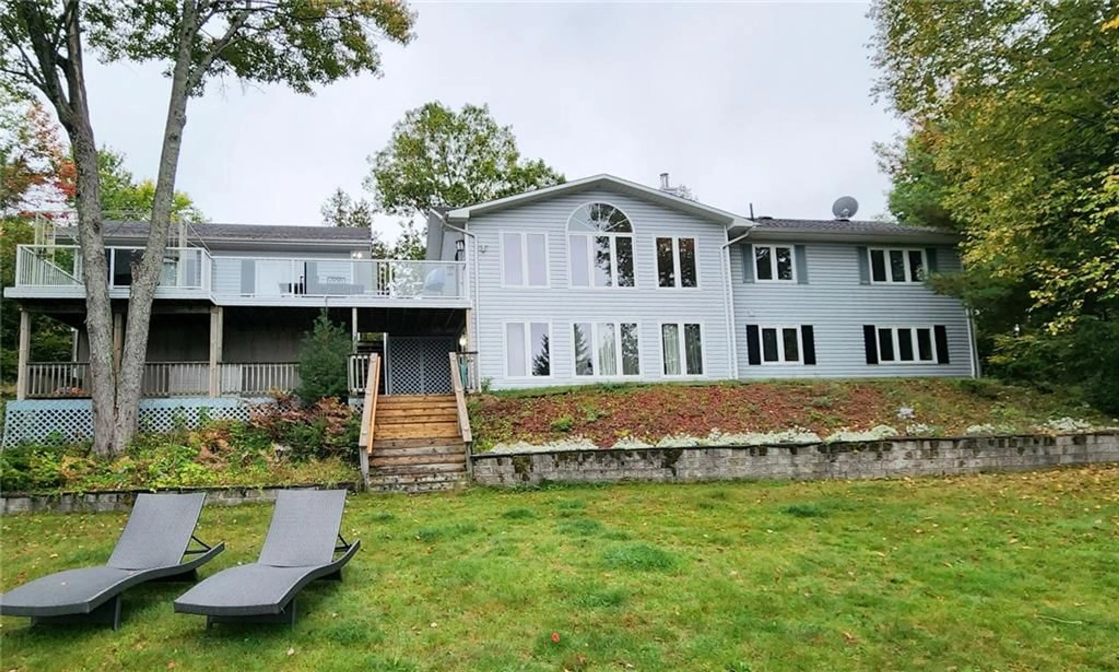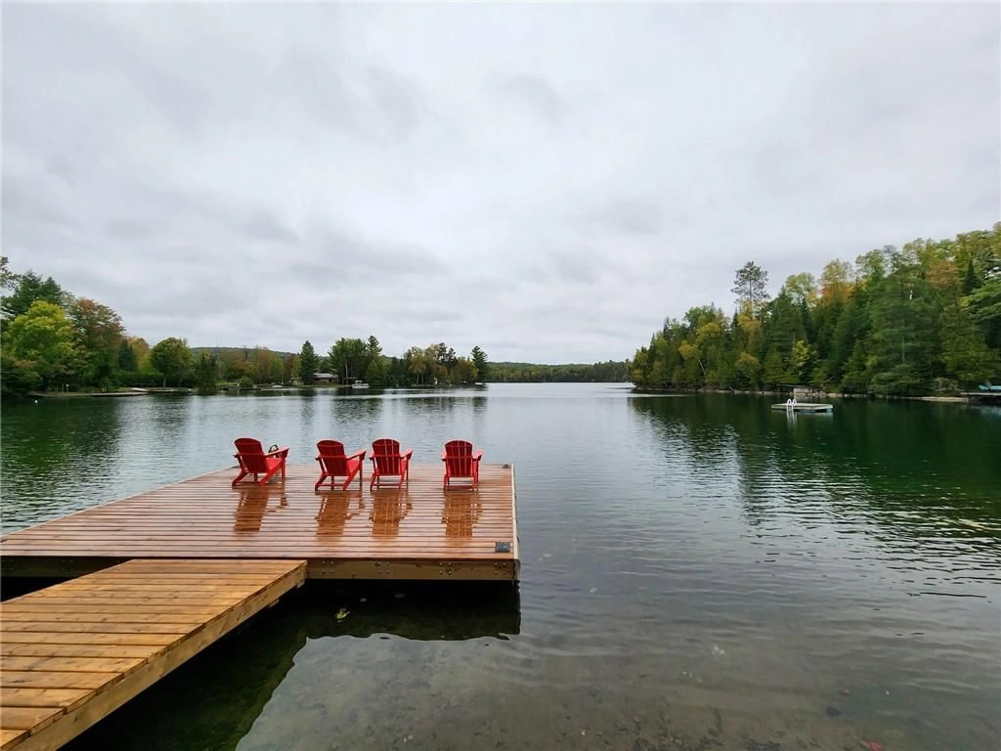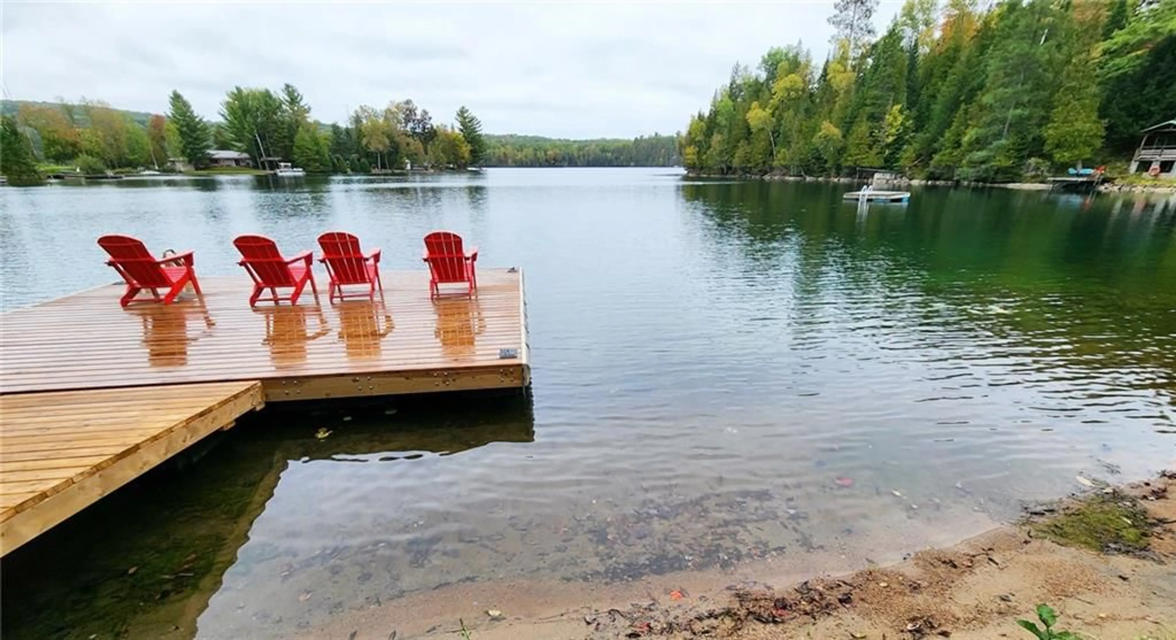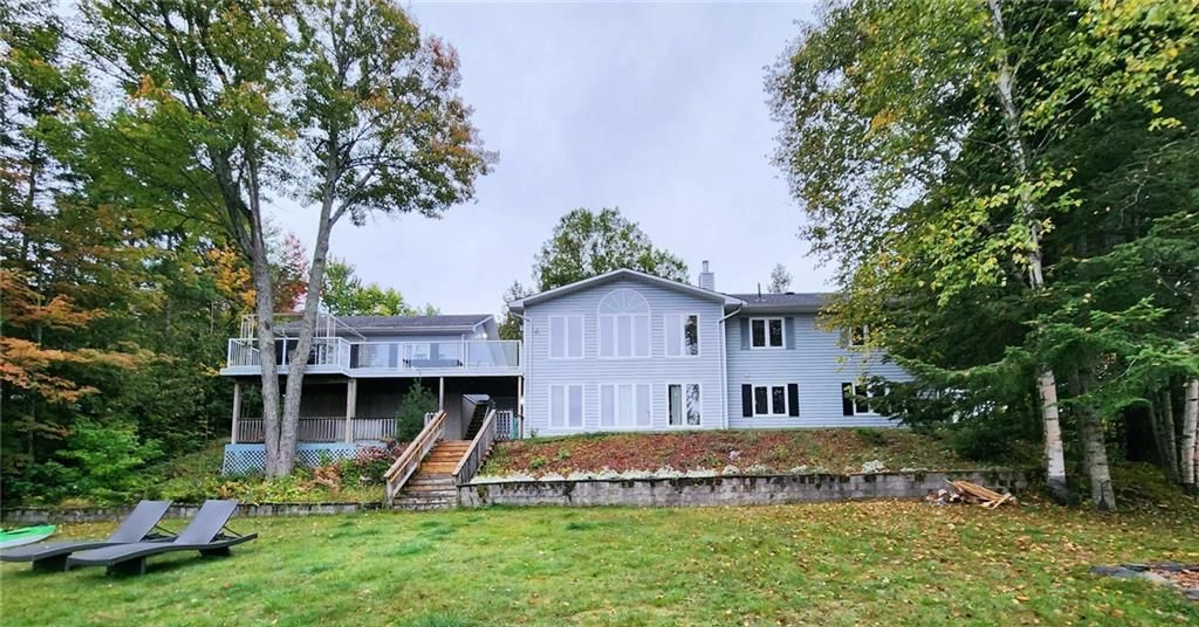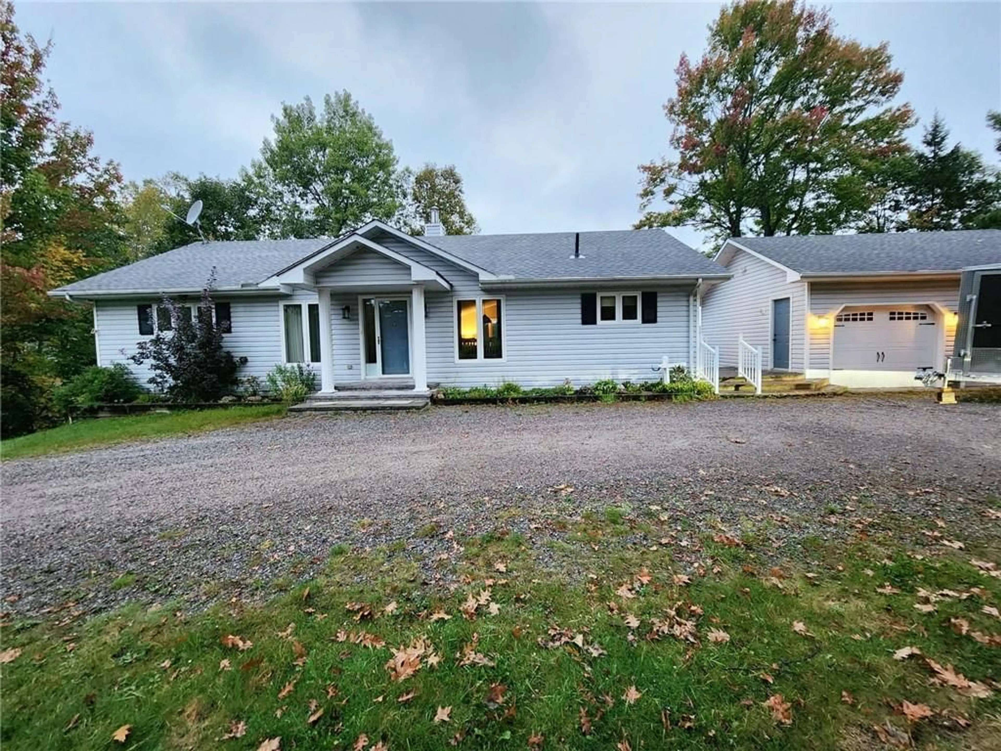112 BAY SHORE Dr, Bancroft, Ontario K0L 1C0
Contact us about this property
Highlights
Estimated ValueThis is the price Wahi expects this property to sell for.
The calculation is powered by our Instant Home Value Estimate, which uses current market and property price trends to estimate your home’s value with a 90% accuracy rate.Not available
Price/Sqft-
Est. Mortgage$5,793/mo
Tax Amount (2024)$2,976/yr
Days On Market94 days
Description
Discover your dream retreat with this breathtaking home on Bay Lake! A Double car garage offers ample space & the expansive deck invites you to soak in the views of the lake & its picturesque surroundings. Enjoy the open-concept kitchen, seamlessly flowing into the dining & living areas. This home includes four bedrooms & two bathrooms, with main-level laundry. New flooring throughout (2024), & a water softener installed this year. The roof (2017), propane furnace (2013) & central air balance this home with style and functionality. The lower level boasts a large family/game room, with a walkout to the fire pit area. A sandy waterfront leads to a new dock (2024), The lower level has a WETT Certified wood stove if you want that cozy wood heat to rid an evening chill. This property is perfect as a permanent residence, charming cottage, or a savvy investment. Turnkey and ready for you to call it yours, it's truly a slice of paradise! Appliances & all furniture, Kayaks & Canoe incl.
Property Details
Interior
Features
Lower Floor
Bath 3-Piece
8'0" x 5'0"Utility Rm
15'0" x 5'0"Family room/Fireplace
30'0" x 27'11"Utility Rm
15'1" x 5'1"Exterior
Parking
Garage spaces 2
Garage type -
Other parking spaces 2
Total parking spaces 4

