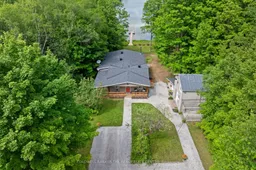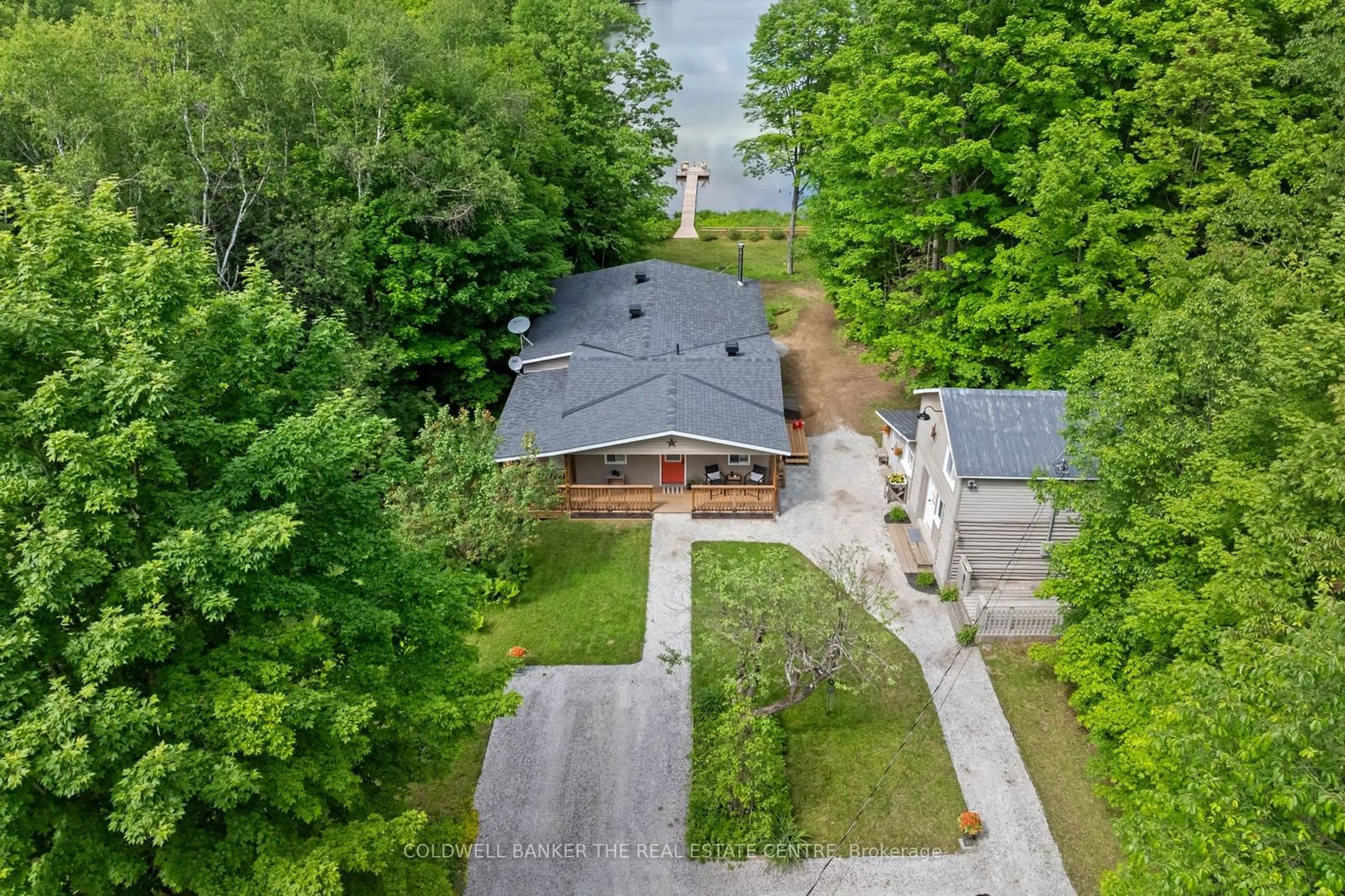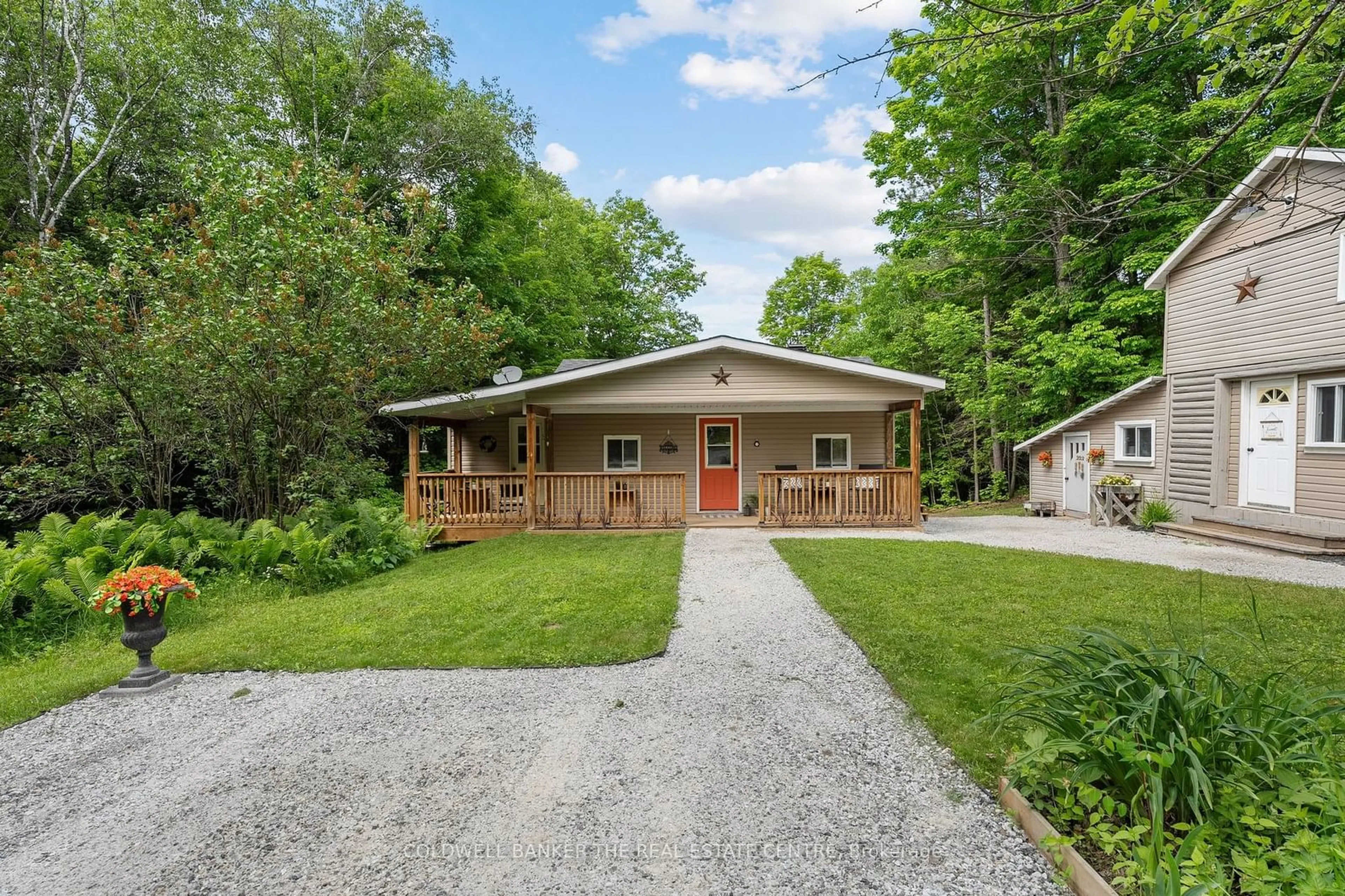1077 Jeffrey Lake Rd, Bancroft, Ontario K0L 1C0
Contact us about this property
Highlights
Estimated ValueThis is the price Wahi expects this property to sell for.
The calculation is powered by our Instant Home Value Estimate, which uses current market and property price trends to estimate your home’s value with a 90% accuracy rate.$860,000*
Price/Sqft$583/sqft
Days On Market43 days
Est. Mortgage$4,294/mth
Tax Amount (2023)$4,491/yr
Description
Welcome To 1077 Jeffrey Lake Road! Enjoy The Winding Driveway On The Way In To This Super Private 5.23 Acre, 4 Season Gem. The Open Concept Kitchen/Living Room Overlooks This Spectacular View Of The Lake. A Large Primary Bedroom Comes Complete With A Generous Sized Walk-In Closet And A 2-Piece Ensuite. The Modern 3-Piece Main Bathroom Is Central With Loads Of Storage. A Large Mudroom With 3 Closets Is Ideal For Northern Living. Another 2 Bedrooms In The Main House Combined With The Bunkie Allows Sleeping Accommodations For A Total Of 10. The Heated Four Season Bunkie Building Also Includes A Large Storage Shed And Heated Workshop Underneath. With this Incredible Level Lot You're Only Steps Away From The Main Dock That Includes A Detachable Barge With An Electric Motor To Enjoy The Full Sense Of The Jeffrey Lake Social Scene. A Second Driveway Into The Lot Leads Right Down To A Small, Secluded, Additional Dock. The Property Enjoys The Benefit Of A Municipally Maintained Road And Is Under 10 Minutes To All The Amenities Bancroft Has To Offer. This Limestone Based Lake Itself Is Stunning. Ultra Clean With Clear, Turquoise Waters Makes It One Of The Most Pristine Lakes In the Area. The Lake Itself Has An Incredible Community Spirit Along With Some The Best Fishing In The Area As An Added Perk. Contact Hastings County For Severance Possibilities.
Property Details
Interior
Features
Main Floor
Family
5.94 x 5.79Laminate / Fireplace / W/O To Deck
Kitchen
3.66 x 3.66Vinyl Floor / Open Concept / B/I Microwave
Prim Bdrm
4.88 x 3.51Laminate / W/I Closet / 2 Pc Ensuite
Br
3.20 x 2.74Laminate / Closet
Exterior
Features
Parking
Garage spaces -
Garage type -
Other parking spaces 10
Total parking spaces 10
Property History
 39
39

