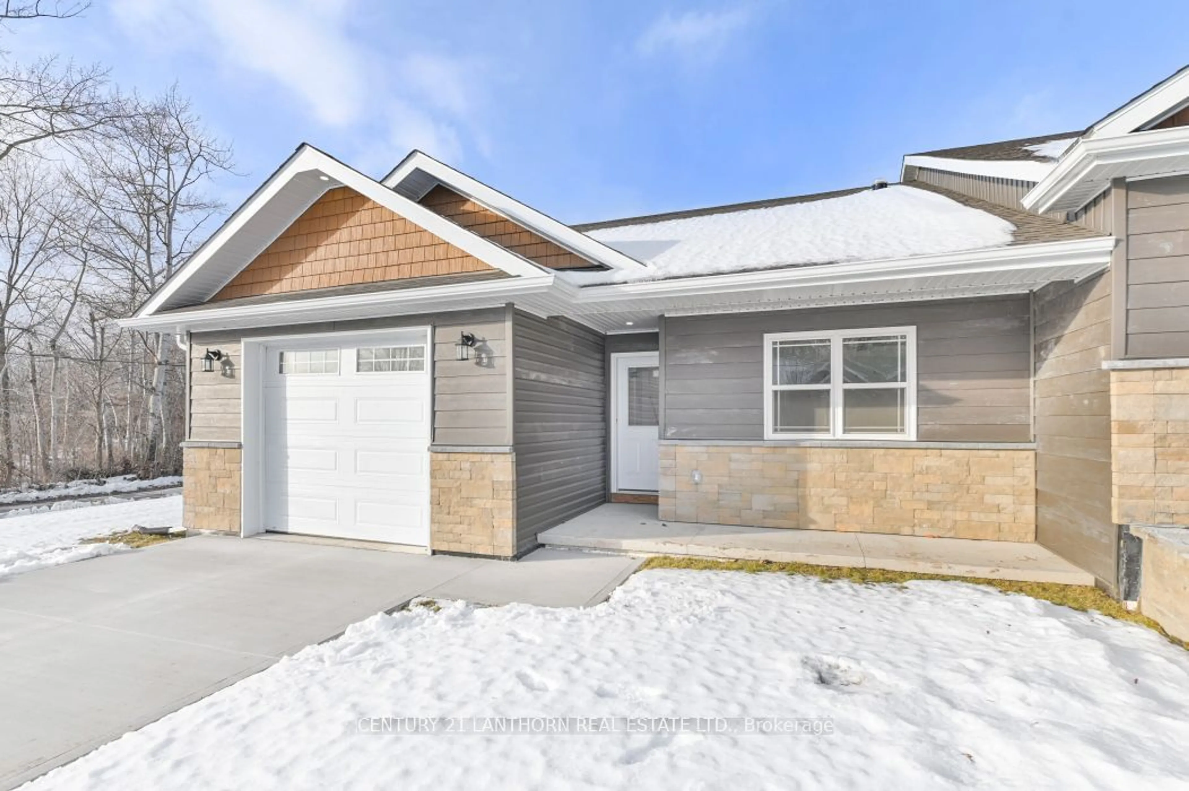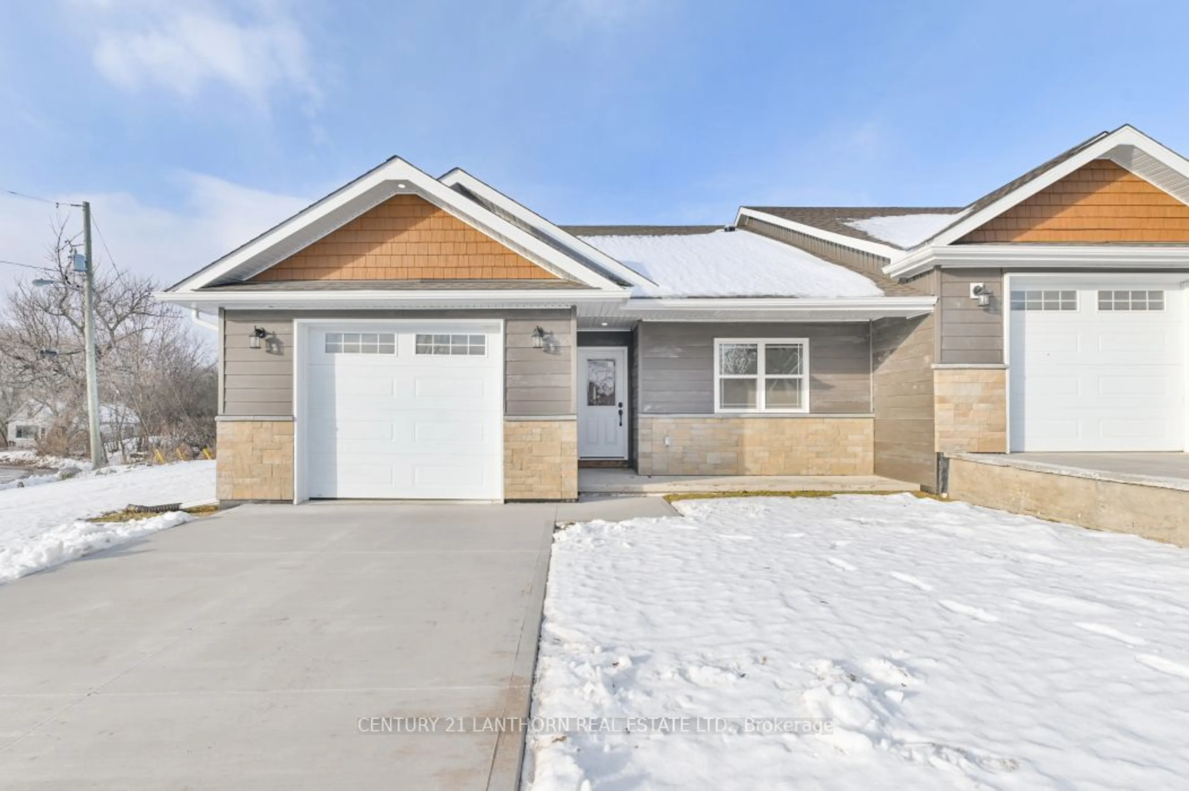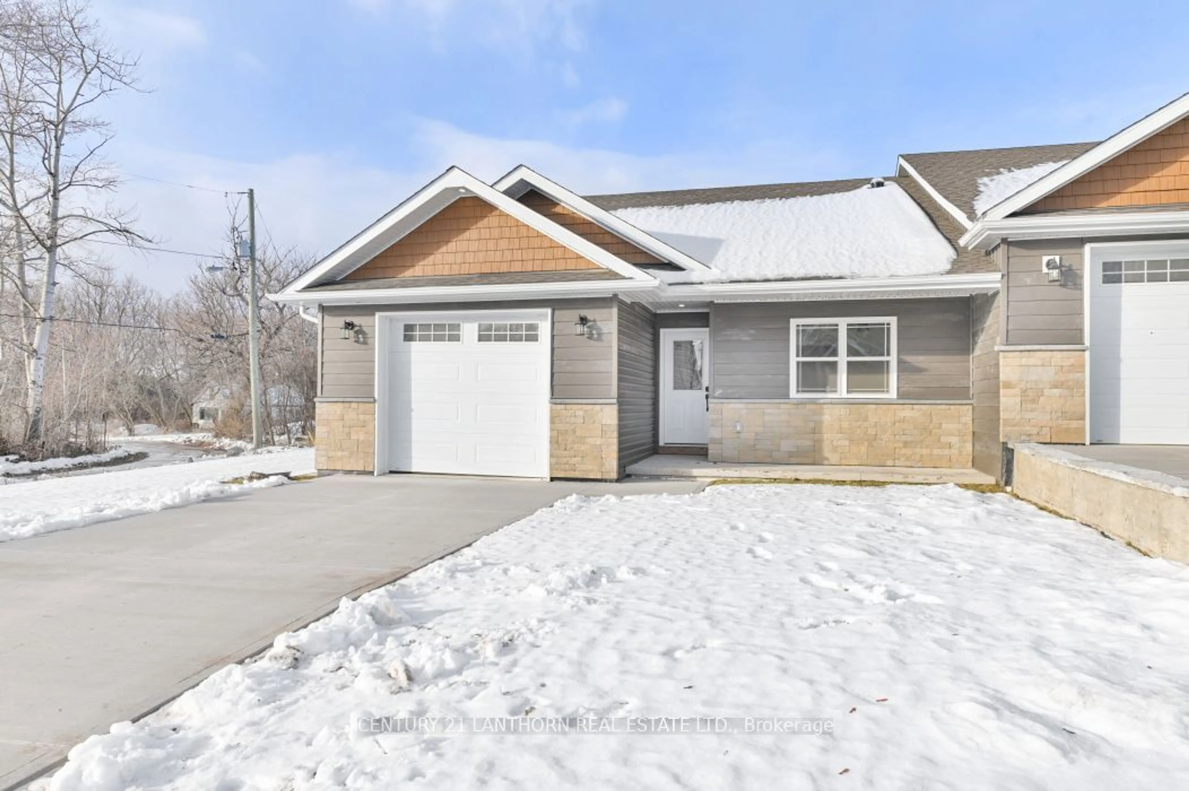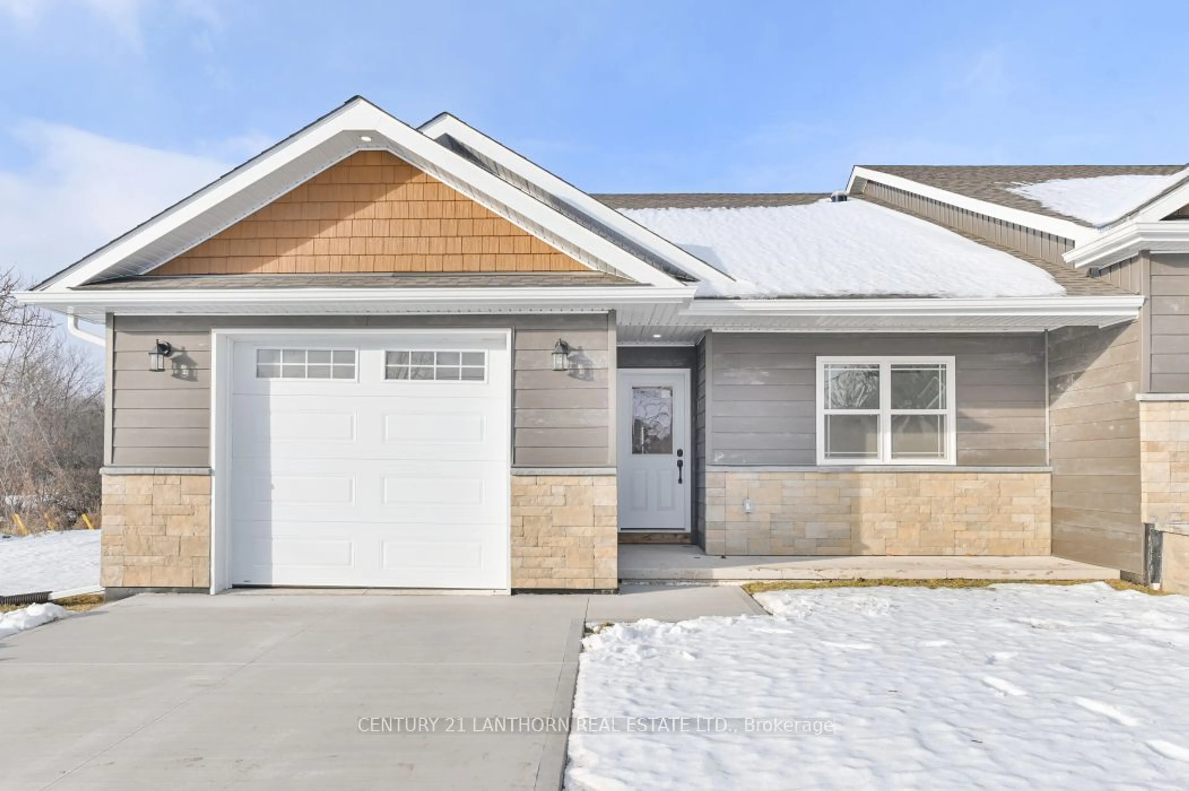74 Duncan St, Centre Hastings, Ontario K0K 2K0
Sold conditionally $499,999
Escape clauseThis property is sold conditionally, on the buyer selling their existing property.
Contact us about this property
Highlights
Estimated ValueThis is the price Wahi expects this property to sell for.
The calculation is powered by our Instant Home Value Estimate, which uses current market and property price trends to estimate your home’s value with a 90% accuracy rate.Not available
Price/Sqft$394/sqft
Est. Mortgage$2,147/mo
Tax Amount (2024)-
Days On Market13 days
Description
Welcome to Hill Springs Estates in the quaint Village of Madoc. This is the last unit in this 7 unit townhome project and is now complete and ready for a quick closing. Save the condo fees with this end unit freehold town-home with 1158 sq feet of living space with two bedrooms , 4 pc main bath with laundry, and 3pc en-suite and 3 sun tunnels for natural light. Attached single garage with inside entry and comes with garage door opener. Inviting front patio area plus a covered deck at back which is accessed through the sliding patio door. Hardwood & ceramic floors, gas furnace and fireplace. As an added bonus, new appliances have been included. Full basement is accessed through the garage and makes for great storage. Walking distance to Foodland, Post Office and downtown. Full TARION Warranty plus 1 year comprehensive builder warranty. Close proximity to numerous lakes and recreational trails and only 30 minutes to Belleville and Hwy 401.
Property Details
Interior
Features
Main Floor
Br
3.35 x 2.87Kitchen
4.27 x 3.05Dining
4.88 x 3.05Living
4.88 x 4.27Exterior
Features
Parking
Garage spaces -
Garage type -
Total parking spaces 3




