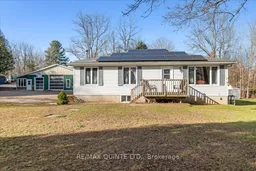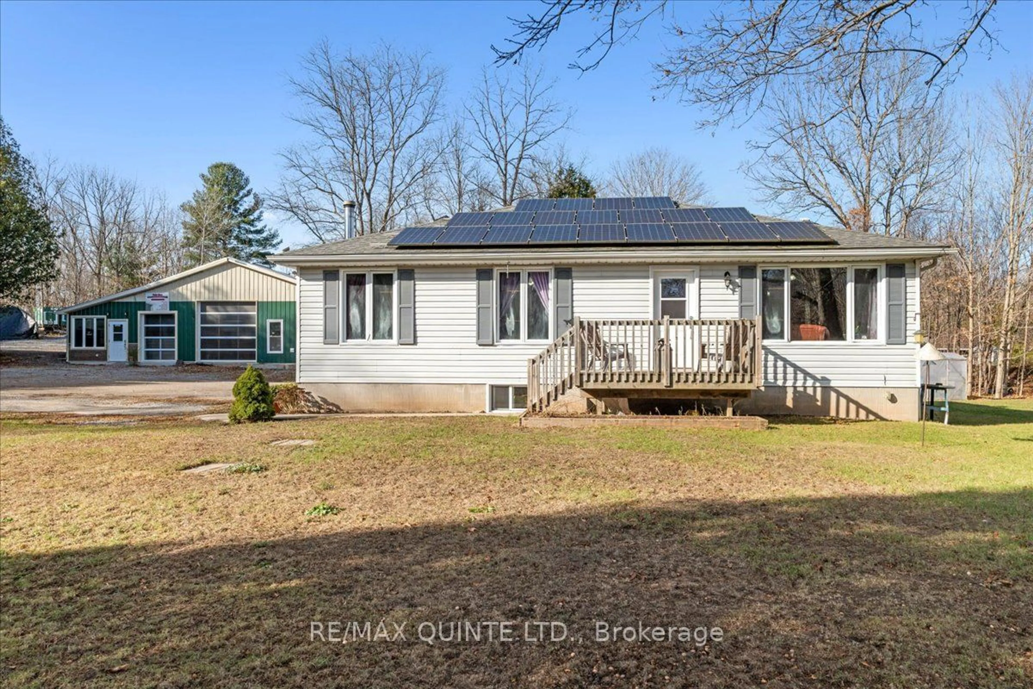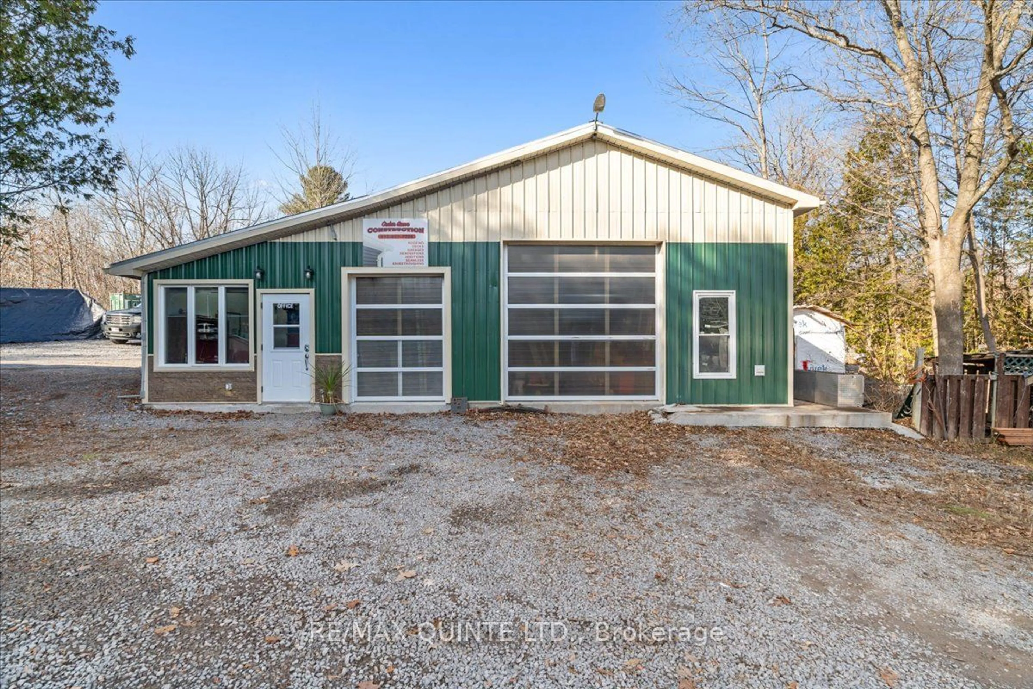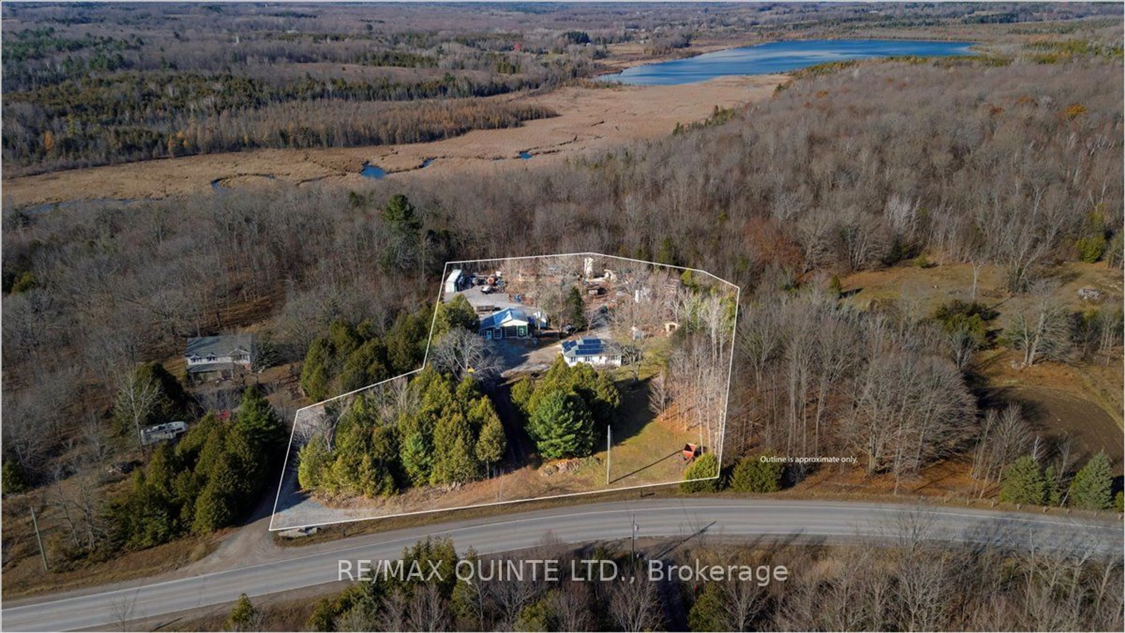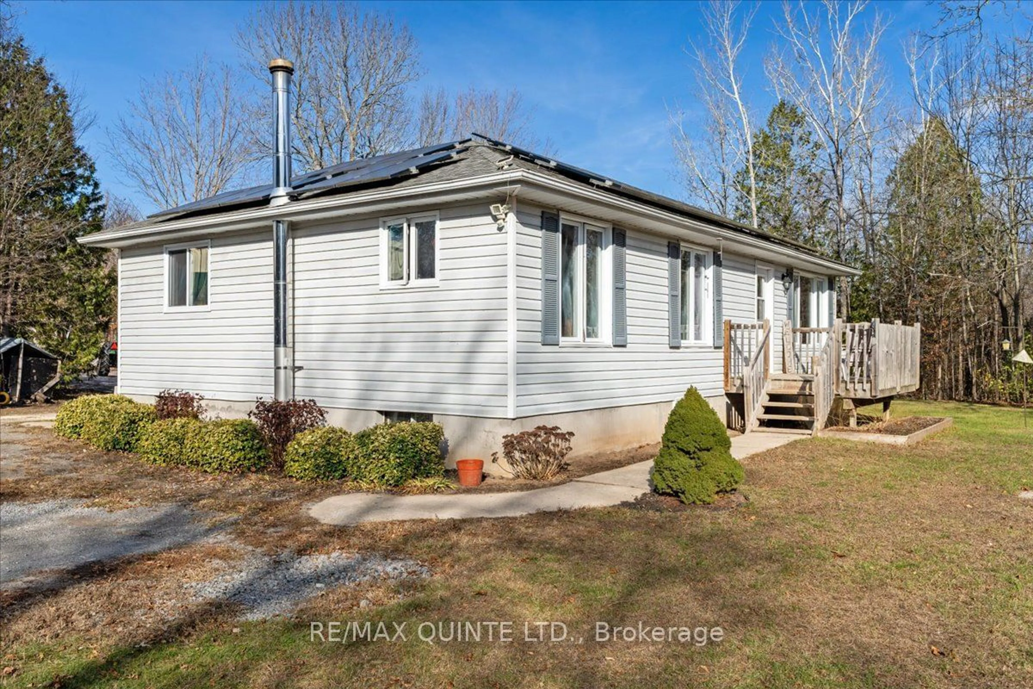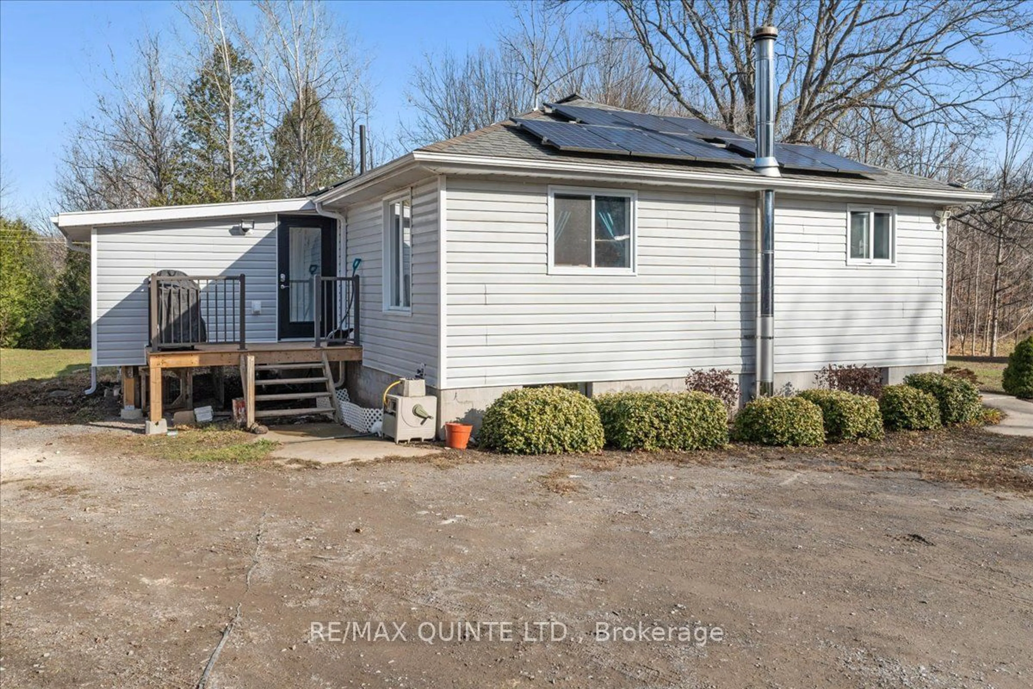283 Crookston Rd, Madoc, Ontario K0K 2K0
Contact us about this property
Highlights
Estimated ValueThis is the price Wahi expects this property to sell for.
The calculation is powered by our Instant Home Value Estimate, which uses current market and property price trends to estimate your home’s value with a 90% accuracy rate.Not available
Price/Sqft$453/sqft
Est. Mortgage$2,469/mo
Tax Amount (2023)$3,479/yr
Days On Market161 days
Description
Welcome to 283 Crookston Road. This charming bungalow is nestled on a 2-acre private lot. The inside features hardwood flooring, 3 main floor bedrooms, 4 piece bath, 2023 mudroom addition. On the lower level you will find a rec room, laundry area, potato cellar, pantry, updated wood stove and a fourth bedroom. A Recently built 40 x 24 ft workshop features two bays setup with an office, complete with a Propane fireplace. The workshop is equipped with a 60 AMP electrical panel and one bay is insulated. Large bay 10x10 and small bay 6x8 ft. Uses could be woodworking, automotive repairs, or any hands-on projects. This workshop combines modern amenities with practical features. Conveniently located 10 minutes from Madoc/ Tweed, and a 25-minute drive to Belleville.
Property Details
Interior
Features
Main Floor
Br
3.08 x 3.082nd Br
3.08 x 3.10Prim Bdrm
3.77 x 3.34Dining
3.89 x 3.47Exterior
Features
Parking
Garage spaces 2
Garage type Detached
Other parking spaces 8
Total parking spaces 10
Property History
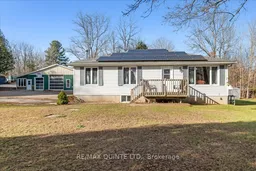 40
40