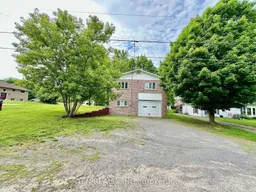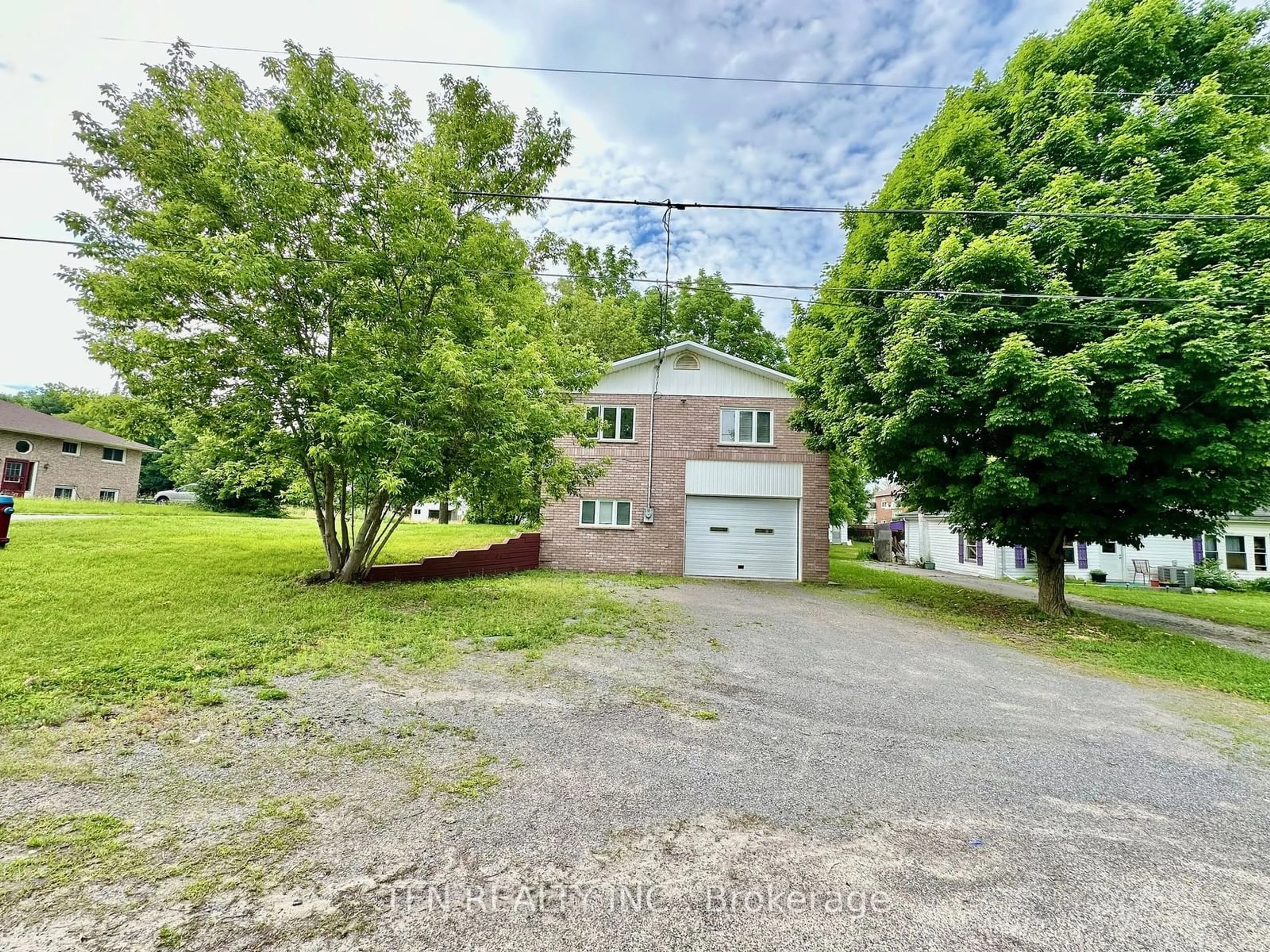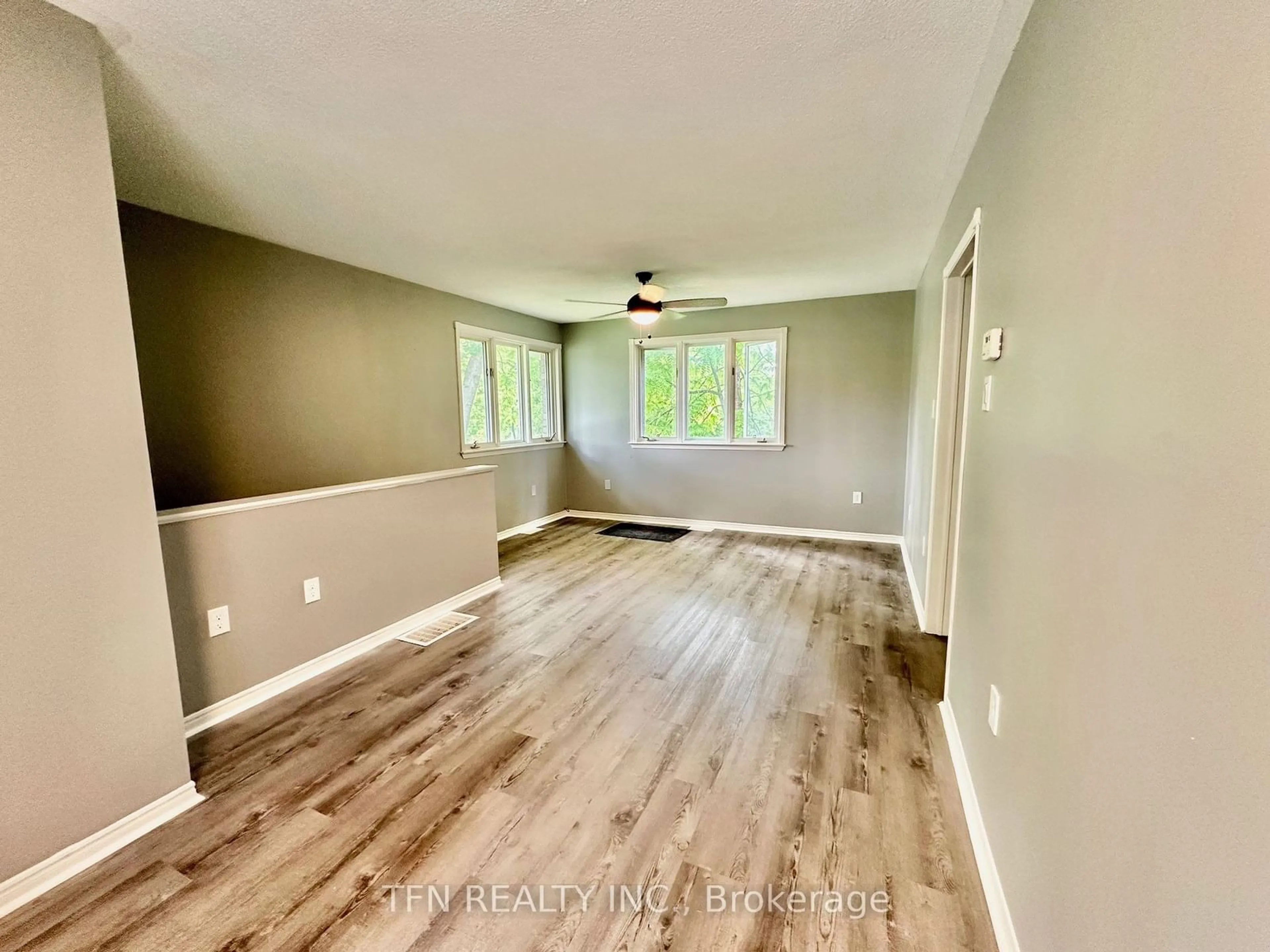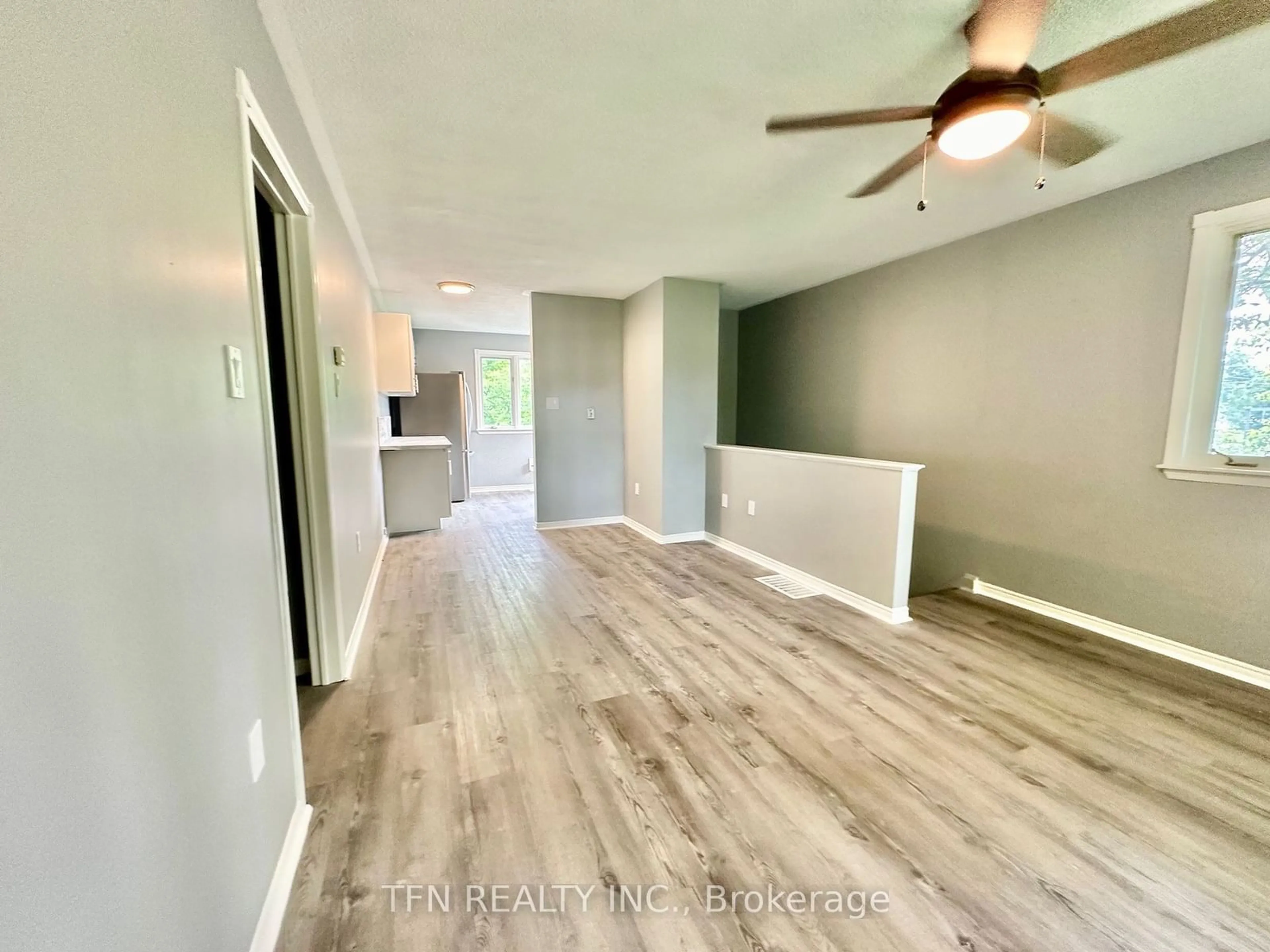254 Elgin St, Madoc, Ontario K0K 2K0
Contact us about this property
Highlights
Estimated ValueThis is the price Wahi expects this property to sell for.
The calculation is powered by our Instant Home Value Estimate, which uses current market and property price trends to estimate your home’s value with a 90% accuracy rate.$443,000*
Price/Sqft-
Days On Market37 days
Est. Mortgage$1,717/mth
Tax Amount (2024)$2,313/yr
Description
Looking for some privacy and country living? Welcome to the Village of Madoc. Nestled in a tranquil neighborhood where this country charm was recently renovated. Come by and view this 3 bedroom home featuring 2 bedrooms on main floor with above grade large windows (note: 1 of the bedroom doesn't have a closet) And Primary Bedroom with large walk-in closet on 2nd floor. This property also offers a 1 and 1/2 over sized garage with almost 10 feet celling height an ideal space to set up a workshop! Looking for some privacy and country living? Welcome to the Village of Madoc. Nestled in a tranquil neighborhood where this country charm was recently renovated. Come by and view this 3 bedroom home featuring 2 bedrooms on main floor with above grade large windows (note: 1 of the bedroom doesnt have a closet) And Primary Bedroom with large walk-in closet on 2nd floor. This property also offers a 1 and 1/2 over sized garage with almost 10 feet celling height an ideal space to set up a workshop!
Property Details
Interior
Features
Main Floor
Br
3.20 x 2.79Laminate / Above Grade Window
Br
2.18 x 3.21Laminate / Above Grade Window / Closet
Exterior
Features
Parking
Garage spaces 1.5
Garage type Built-In
Other parking spaces 4
Total parking spaces 5.5
Property History
 14
14


