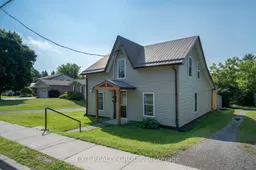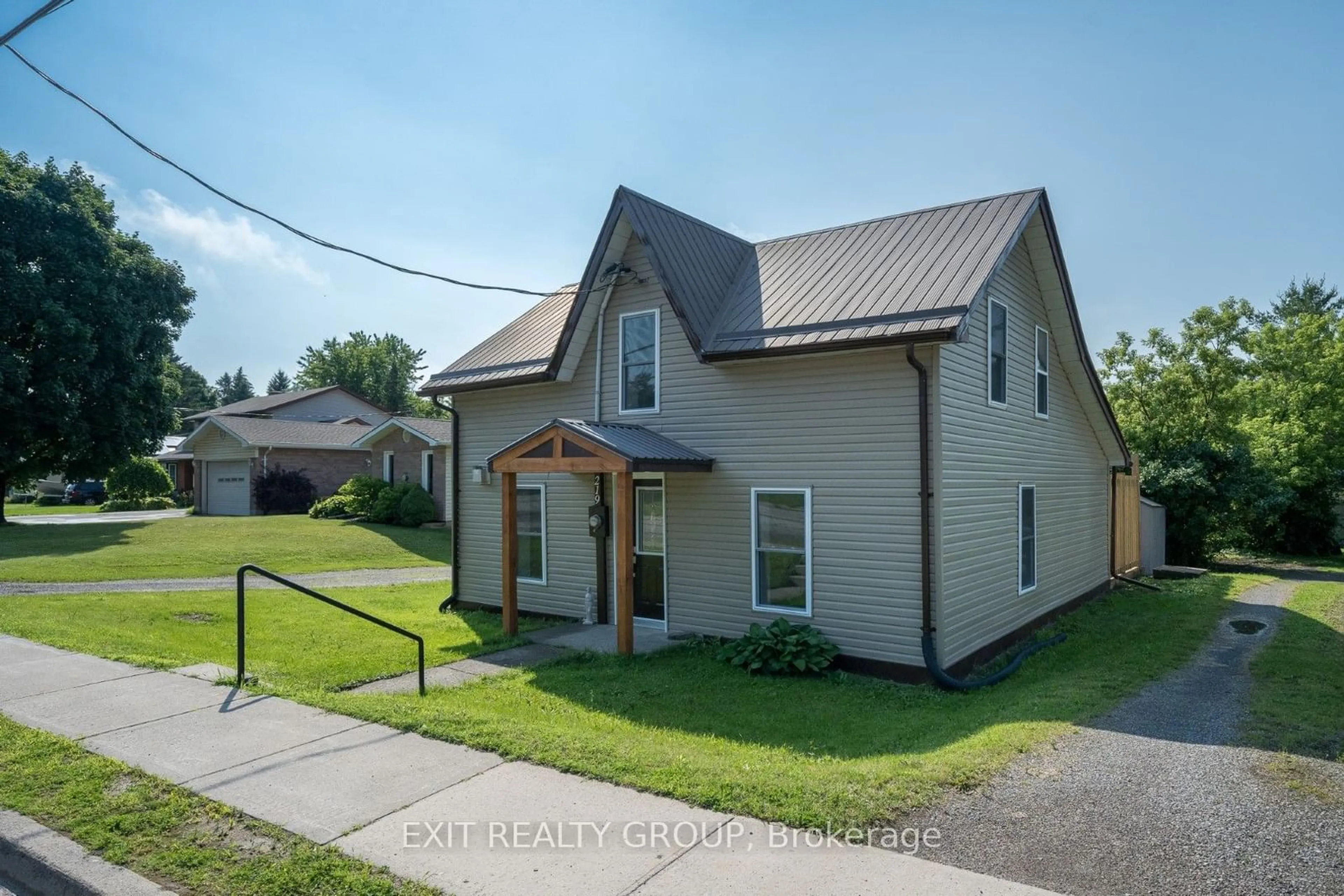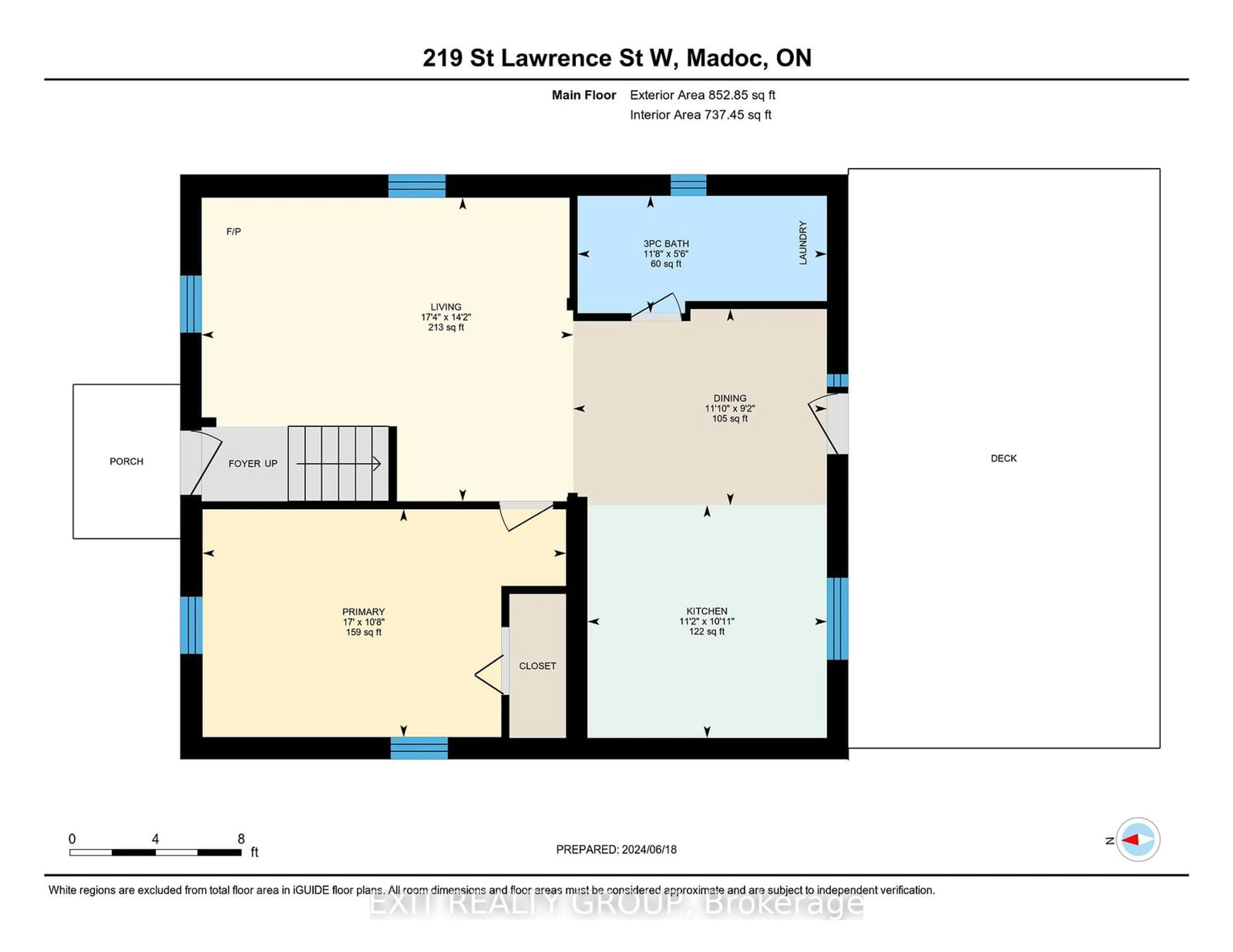219 St Lawrence St, Madoc, Ontario K0K 2K0
Contact us about this property
Highlights
Estimated ValueThis is the price Wahi expects this property to sell for.
The calculation is powered by our Instant Home Value Estimate, which uses current market and property price trends to estimate your home’s value with a 90% accuracy rate.$349,000*
Price/Sqft-
Days On Market41 days
Est. Mortgage$1,696/mth
Tax Amount (2024)$1,475/yr
Description
Welcome to 219 St. Lawrence St. West. Tastefully renovated with post and beam style interior along with open stairs and unique railing. This 3-bedroom, 2-bathroom home is situated on a 59ft x 256ft lot within walking distance to all amenities in the Town of Madoc and awaits you and your belongs. This turnkey home features new kitchen with plenty cabinets, granite countertops, all stainless-steel appliances, heated floors in kitchen area, main floor laundry with a 3-piece bathroom, and another 3-piece bathroom with a soaker tub with jets in the upper bathroom perfect for winding down from a long day... or, just relax by the natural gas stove in your living room. The outdoors also features new vinyl siding, under soffit lighting, new shed, and a new deck overlooking the large yard which can provide endless opportunities to transform it into you own little oasis. Don't miss out a great opportunity on making this your home.
Property Details
Interior
Features
Ground Floor
Dining
3.61 x 2.79Kitchen
3.41 x 3.32Bathroom
3.55 x 1.673 Pc Bath / Combined W/Laundry
Prim Bdrm
5.18 x 3.25Exterior
Features
Parking
Garage spaces -
Garage type -
Other parking spaces 3
Total parking spaces 3
Property History
 35
35

