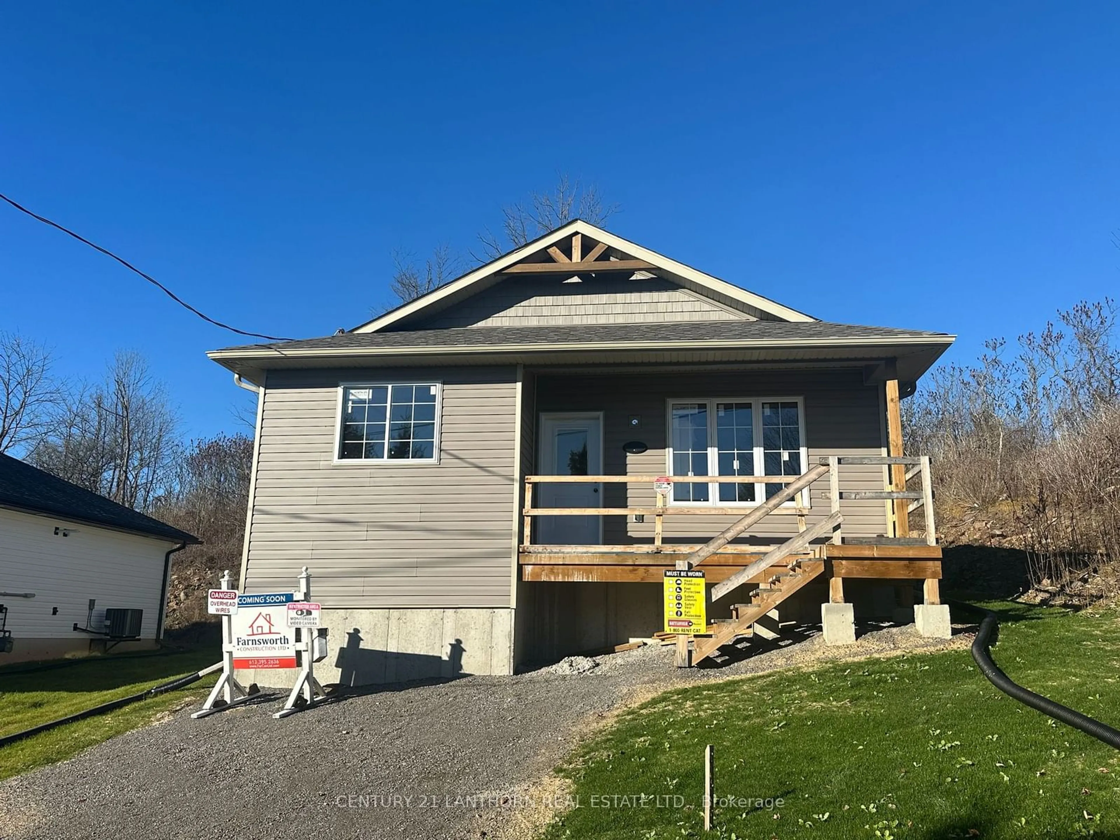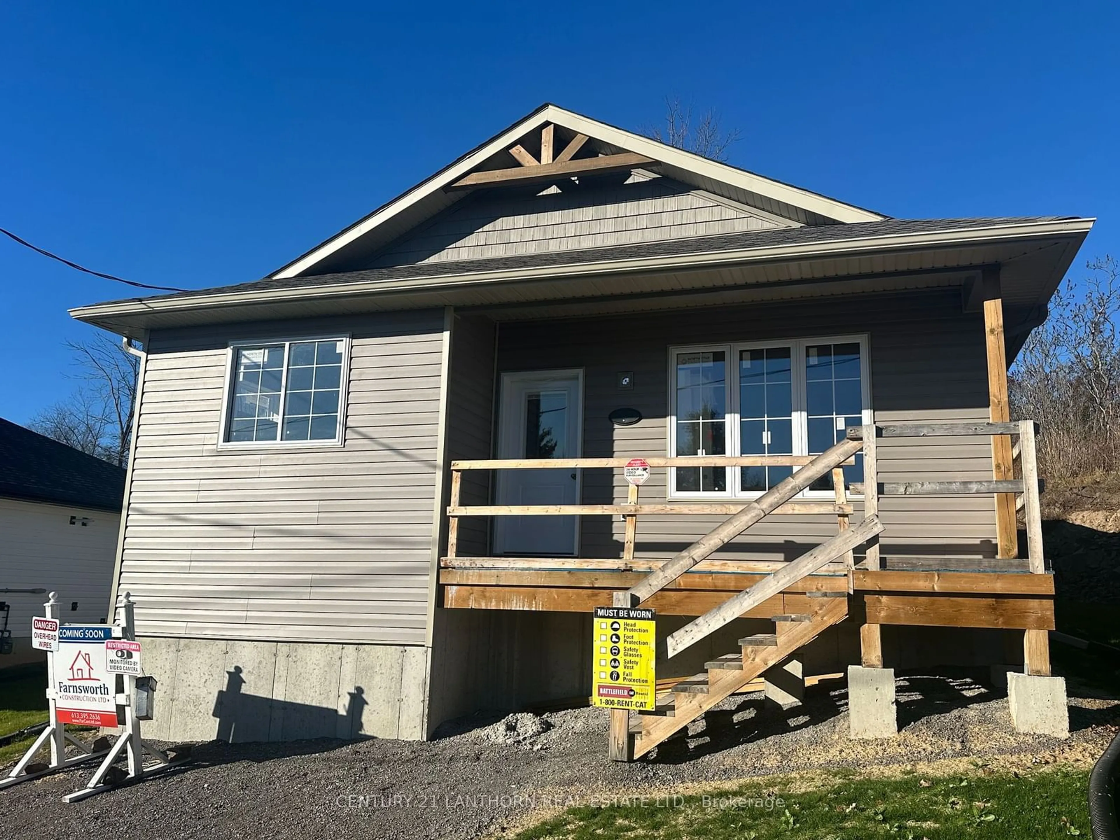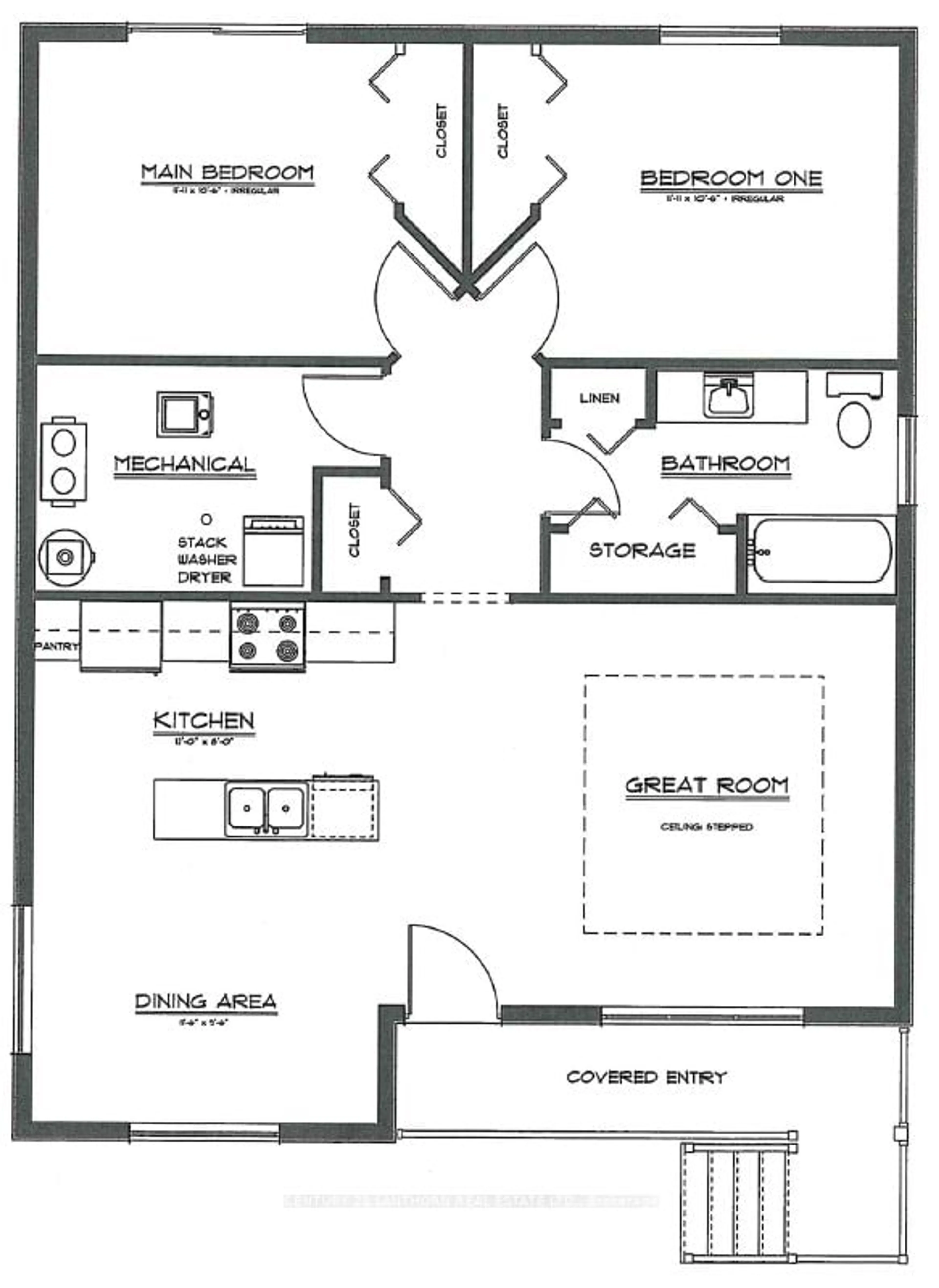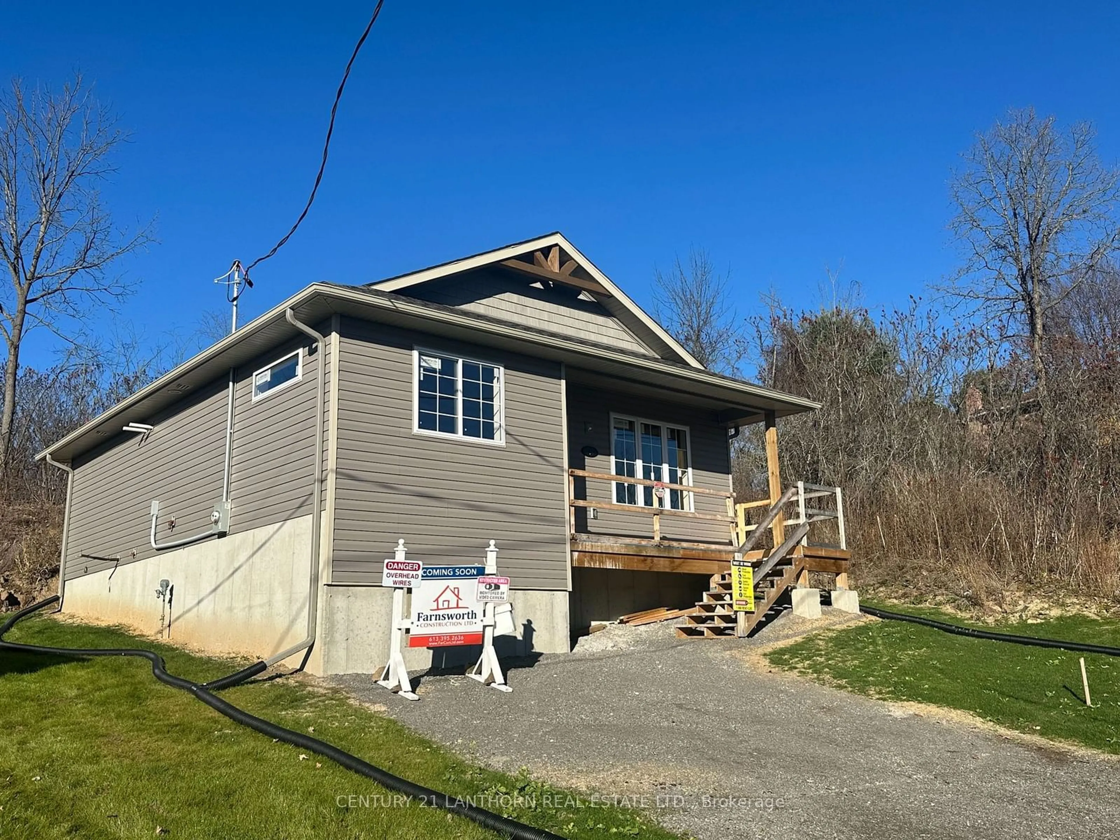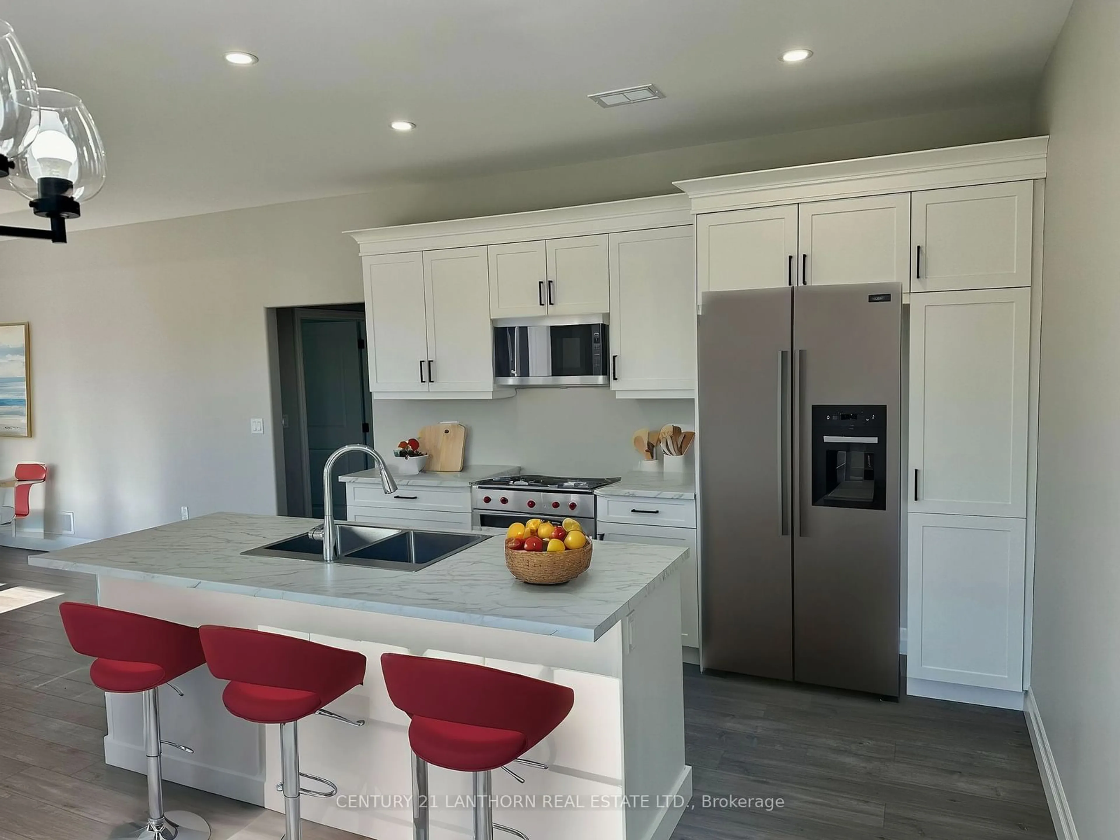2 Gladstone St, Centre Hastings, Ontario K0K 2K0
Sold conditionally $409,900
Escape clauseThis property is sold conditionally, on the buyer selling their existing property.
Contact us about this property
Highlights
Estimated ValueThis is the price Wahi expects this property to sell for.
The calculation is powered by our Instant Home Value Estimate, which uses current market and property price trends to estimate your home’s value with a 90% accuracy rate.Not available
Price/Sqft$479/sqft
Est. Mortgage$1,760/mo
Tax Amount (2024)-
Days On Market43 days
Description
Attention 1st time Buyers or those looking to downsize but not ready for apartment or condo life? Check out this detached home with a covered front porch. 1056 sq ft and offers a great room with steeped ceiling, open kitchen and dining area, 2 bedrooms including master with patio doors to the private back yard, and a 4 pc bath. Private driveway and offers town services, with a short walk to downtown. Convenient location close to Hwy 7 between Toronto and Ottawa, and a short drive to numerous lakes and recreational trails. Under construction with tentative closing in March 2025. Price includes HST and TARION warranty. (interior pictures are from 6 Gladstone)
Property Details
Interior
Features
Main Floor
Br
3.38 x 3.23Prim Bdrm
3.38 x 3.23Kitchen
3.65 x 2.43Dining
3.53 x 2.92Exterior
Features
Parking
Garage spaces -
Garage type -
Total parking spaces 2

