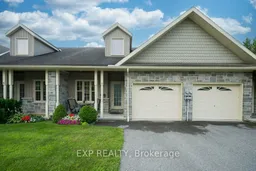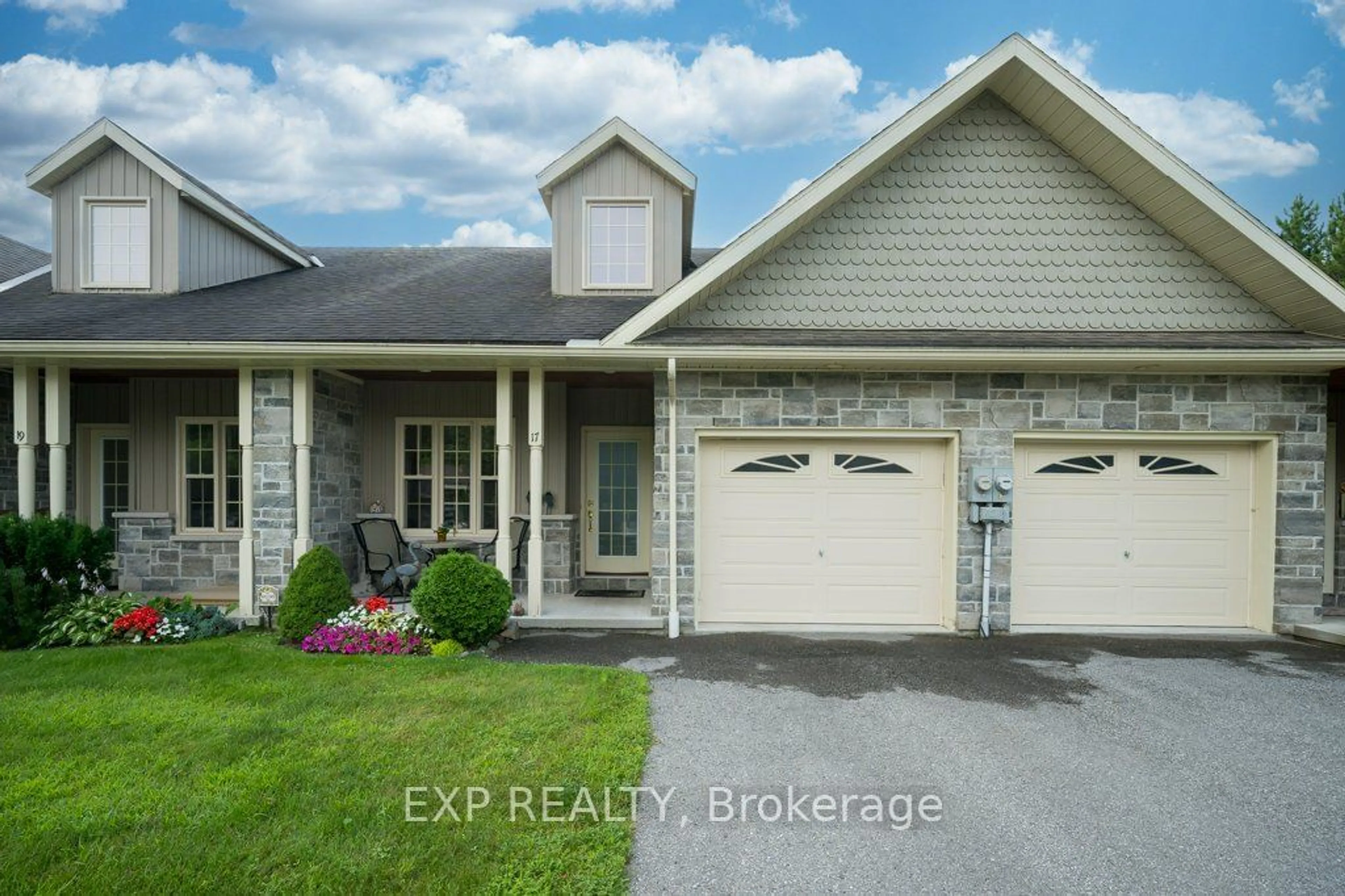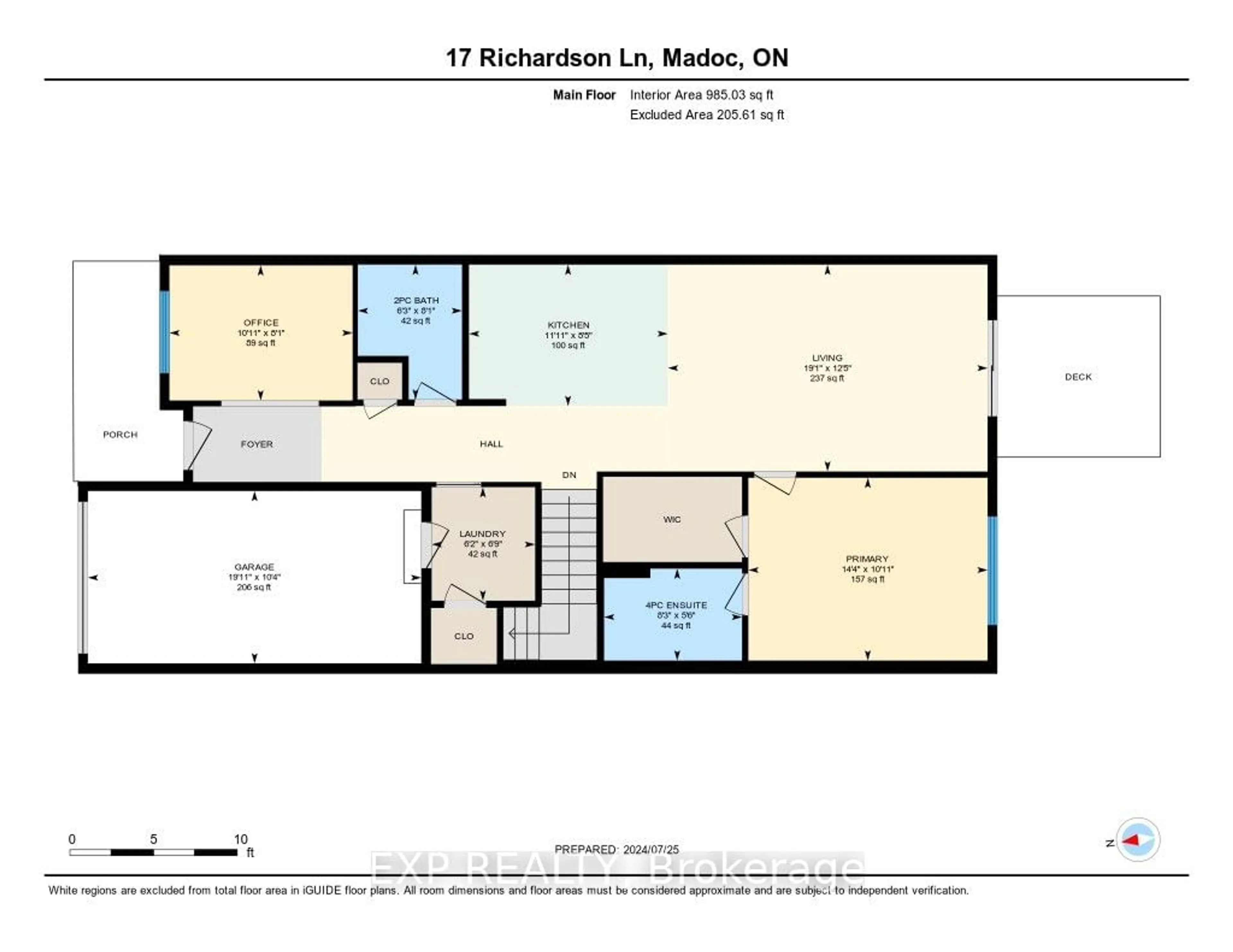17 Richardson Lane, Centre Hastings, Ontario K0K 2K0
Contact us about this property
Highlights
Estimated ValueThis is the price Wahi expects this property to sell for.
The calculation is powered by our Instant Home Value Estimate, which uses current market and property price trends to estimate your home’s value with a 90% accuracy rate.$466,000*
Price/Sqft$380/sqft
Days On Market1 day
Est. Mortgage$1,546/mth
Maintenance fees$524/mth
Tax Amount (2024)$2,866/yr
Description
Calling all DownSizers! Welcome to your serene retreat in this beautifully designed condominium bungalow, located in a quiet cul-de-sac in an exclusive adult community. This elegant 2-bedroom, 2-bathroom with den home offers modern comforts and sophisticated style, making it the perfect sanctuary for those seeking peace, privacy, and convenience.Step inside to find an open concept layout that combines modern elegance with functional design. The spacious living area features a stunning cathedral ceiling that enhances the sense of space and light. The living and dining areas flow seamlessly, making it perfect for entertaining or simply enjoying everyday life. The large primary bedroom is a true retreat, complete with an ensuite bathroom and a walk-in closet. The well-appointed kitchen is both beautiful and functional, with plenty of counter space, modern appliances, and an open design that encourages social cooking and dining. Some furniture and decor are included, making your move-in process effortless. The property boasts well-maintained gardens, a deck and covered porch. The finished basement provides additional living space that can be used for a variety of purposes, from a family room to a home office or guest quarters. This extra space ensures that the home meets all your needs and more. With no lawns to mow or driveways to plow, the exterior is all taken cared for! Call today for your private showing!
Property Details
Interior
Features
Main Floor
Den
2.47 x 3.35Bathroom
2.47 x 1.892 Pc Bath
Kitchen
2.59 x 3.63Eat-In Kitchen
Prim Bdrm
3.32 x 4.36Exterior
Parking
Garage spaces 1
Garage type Attached
Other parking spaces 1
Total parking spaces 2
Condo Details
Inclusions
Property History
 34
34

