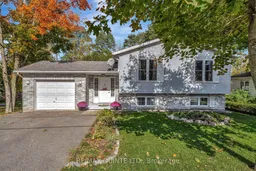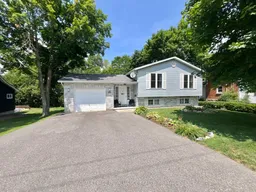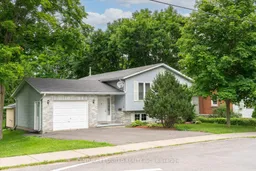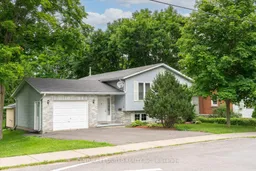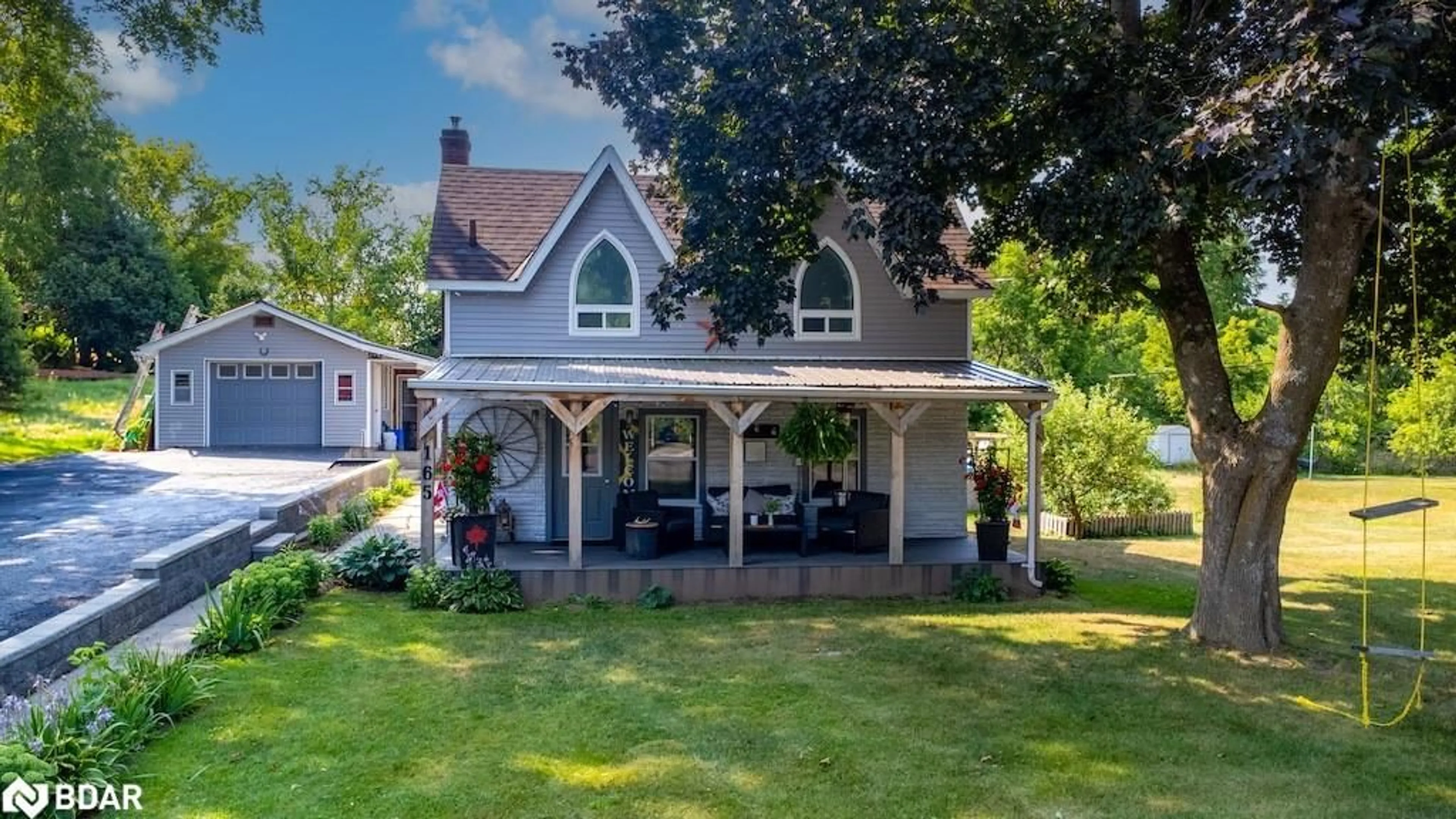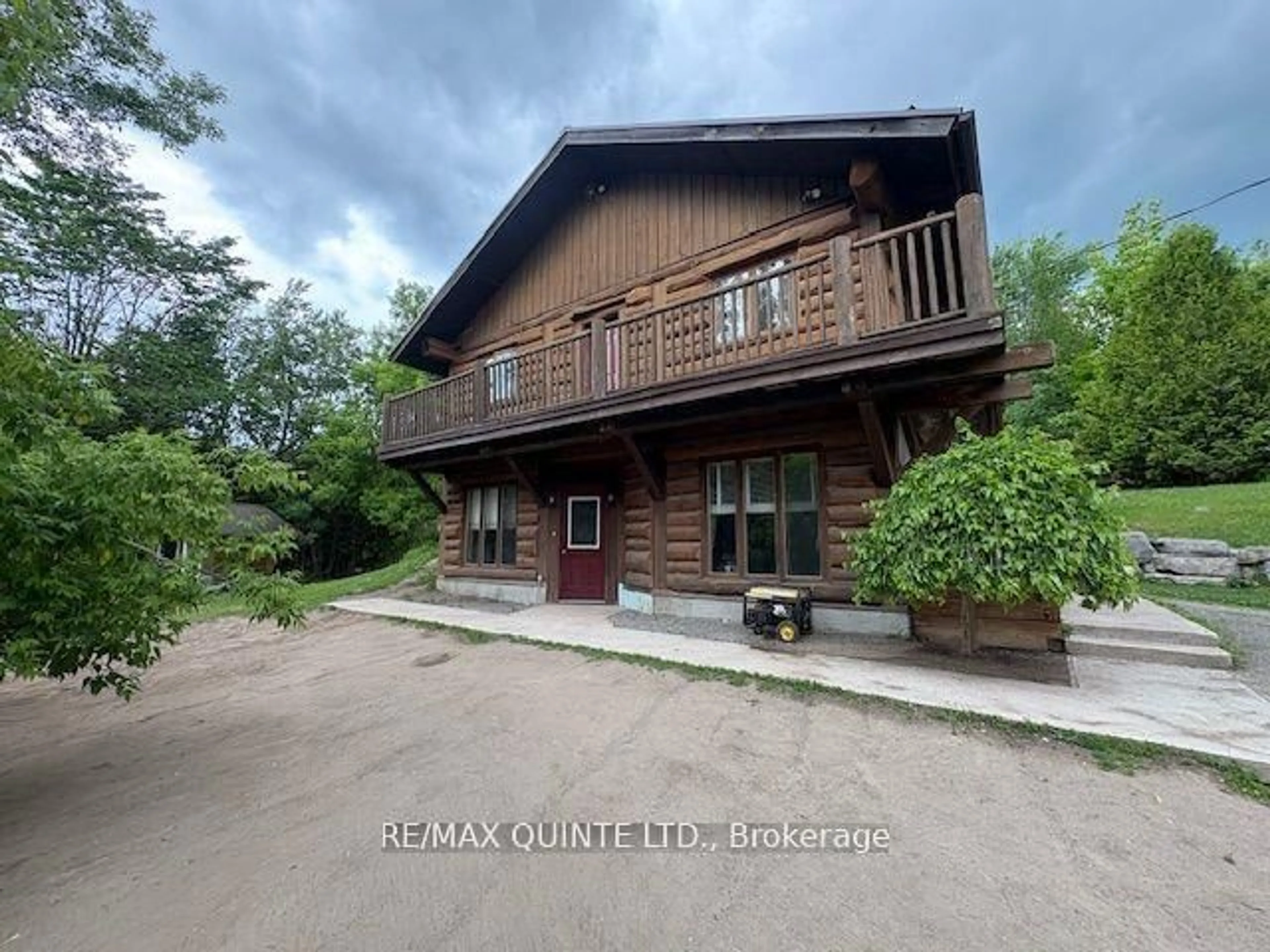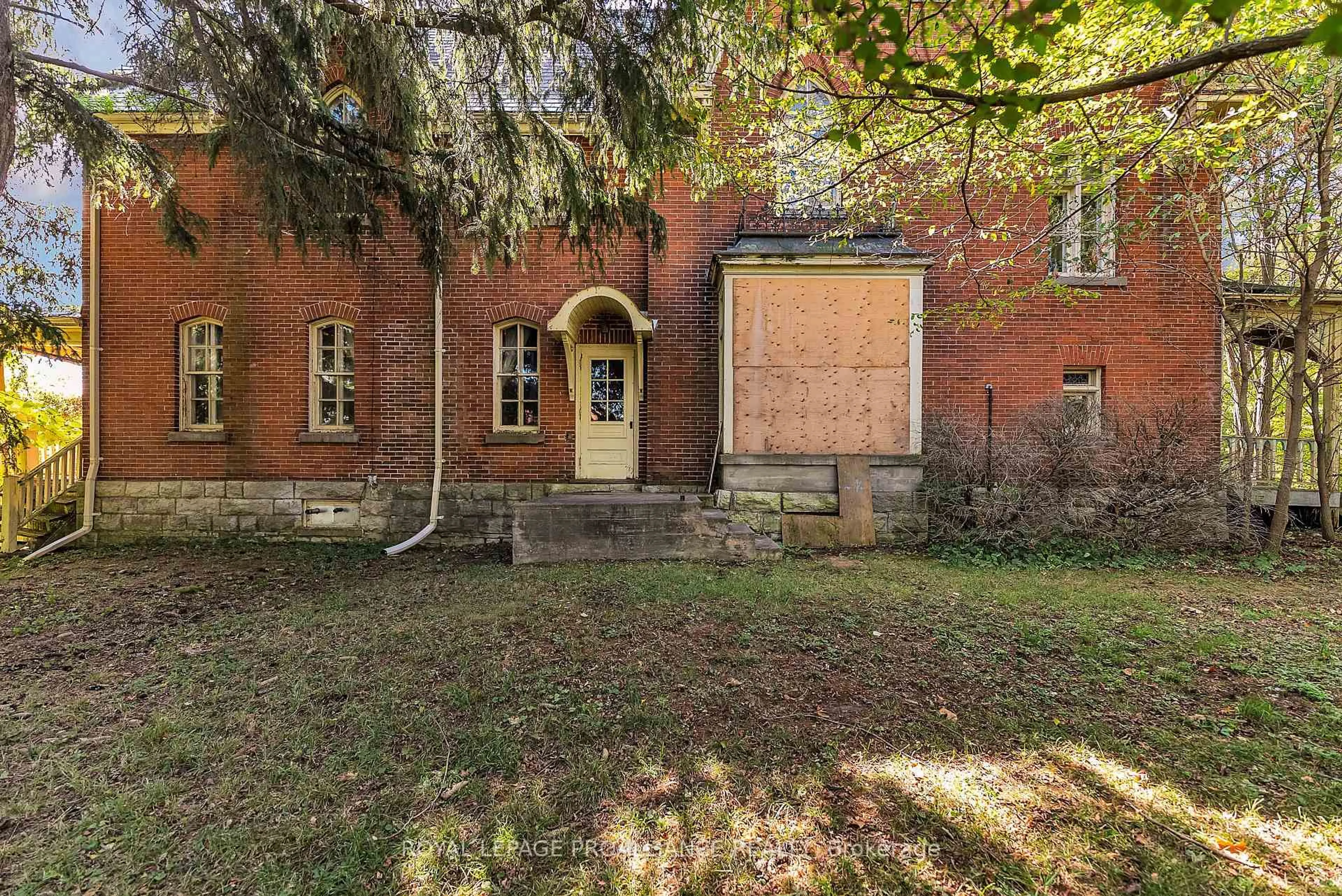This meticulously maintained property is located in Madoc and is within walking distance to all amenities in the heart of the village, including a daycare and public school closeby, perfect for families. This home offers a bright and spacious foyer leading to a semi-open concept layout on the main level, which features 3 bedrooms and 1 bathroom. The main area is enhanced by hardwood flooring and wood trim work, creating a welcoming living space ideal for both everyday living and entertaining. The primary bedroom links to the main bathroom for functionality and includes direct access to a sunroom overlooking your private backyard space. The lower-level rec room features a gas fireplace and offers additional living space with a fourth bedroom and a second bathroom, ideal for guests or family use. Outdoors, you have a bright welcoming porch with manicured front lawn or enjoy the two-tier deck out back overlooking your green space bordered by a mature cedar fence line and no immediate rear neighbours. A paved driveway provides ample parking for 4 vehicles leading to the attached garage. The home has been freshly painted throughout, updated mechanical systems and water treatment systems offer peace of mind and makes this property move-in ready.
Inclusions: Fridge, Stove, Range Hood, Microwave, Washer, Dryer, FA Gas Furnace & AC with HEPA, Water Purification System (owned)
