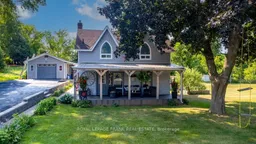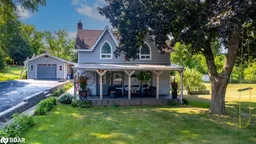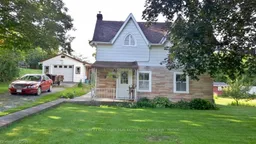A captivating blend of century charm and modern convenience awaits in the heart of Madoc! This beautiful 1915 home has been thoughtfully upgraded by its contractor-owner, preserving its original character while delivering all the perks of contemporary living. Enjoy the peace of mind and efficiency of all new windows throughout, complemented by a fresh coat of paint, new subflooring and luxury laminate flooring that give the home a brand-new feel. Beyond the walls, this property truly shines. Situated on a double lot, it offers incredible outdoor space for living and play. From sipping your morning coffee on the front porch to hosting a BBQ on the back deck or lounging by the new above-ground pool, there's a perfect spot for every occasion. The large, single-car garage features a dedicated workspace and is heated by a woodstove, with neatly stacked wood ready for use in the enclosed walkway and a new metal roof. Two additional sheds provide extra storage for tools or gardening supplies. Enjoy the ultimate convenience of in-town living in Madoc, with amenities and local shops just a short stroll away. This prime location is a key factor, being the midpoint between Ottawa and Toronto and just a 40-minute drive to Belleville, making it a perfect hub for work or leisure. This is more than just a house; it's a meticulously cared-for home offering a turnkey lifestyle.
Inclusions: All Appliances (Fridge, Stove, Washer, Dryer), All ELF's, Large Black Framed Mirror in Living Room, White Cabinet with Butcher Block Top on Wheels in Kitchen






