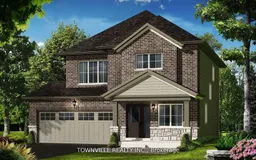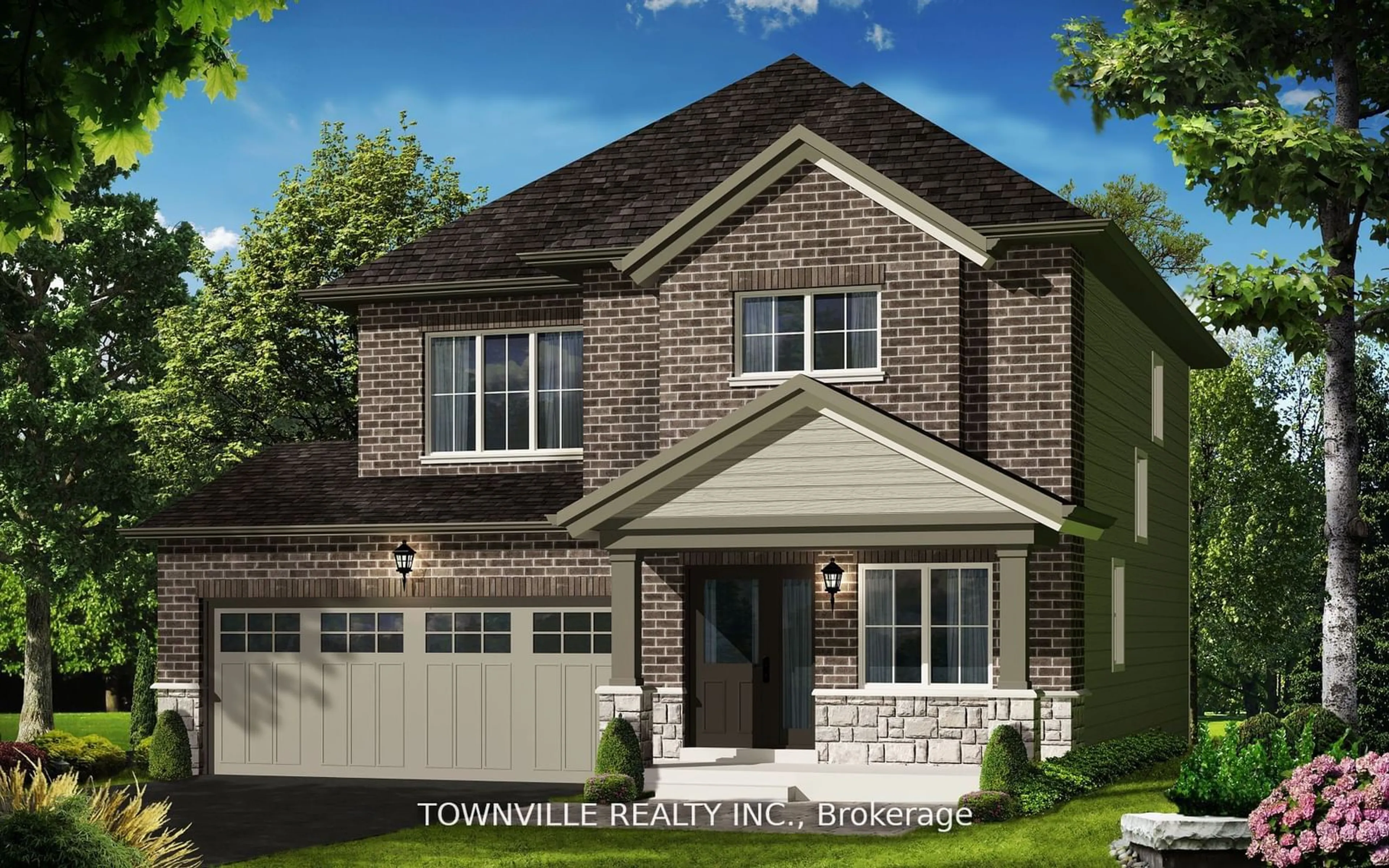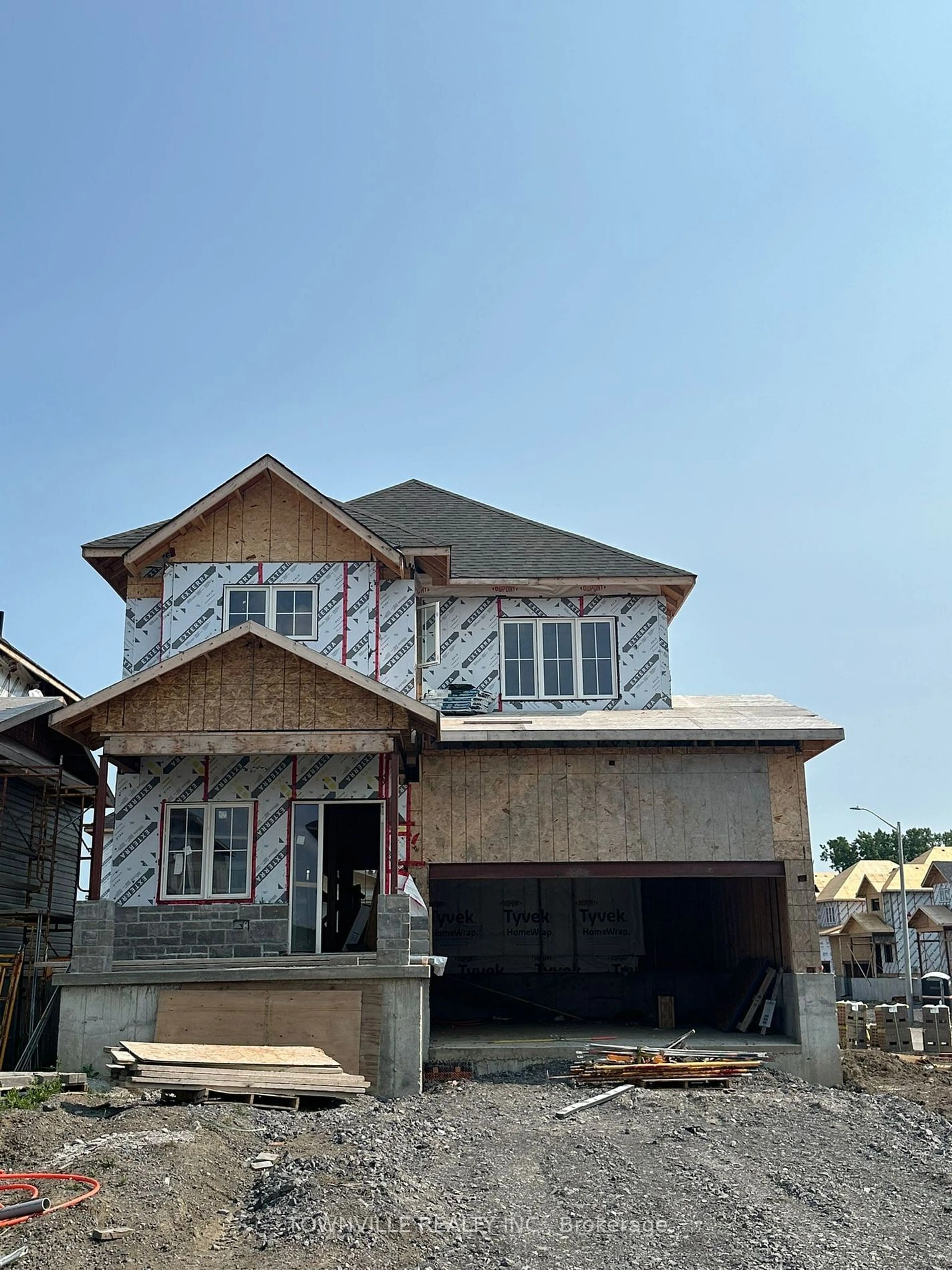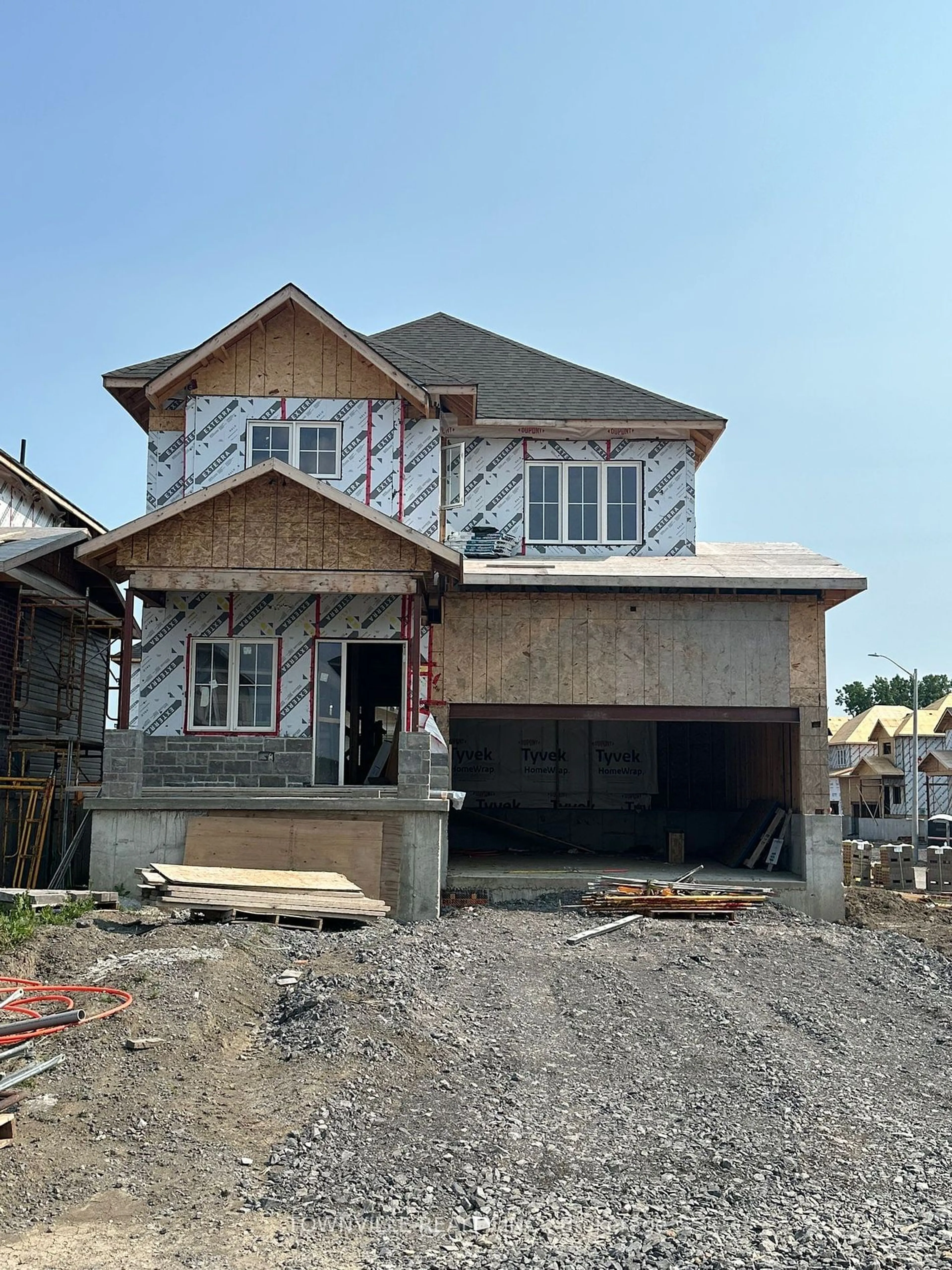Lot 41 Bradden Cres, Belleville, Ontario K8N 1L1
Contact us about this property
Highlights
Estimated ValueThis is the price Wahi expects this property to sell for.
The calculation is powered by our Instant Home Value Estimate, which uses current market and property price trends to estimate your home’s value with a 90% accuracy rate.Not available
Price/Sqft$571/sqft
Est. Mortgage$4,209/mo
Tax Amount (2023)-
Days On Market53 days
Description
Exceptional Opportunity for Investors or Homeowners! Own a premium corner lot featuring a brand-new 4-bedroom, 3.5-bath detached home (1,780 sq. ft.), available via assignment sale. Stunning Waterton model offers a 2-story open-concept layout with 9-ft ceilings, central air, Decora switches, and quartz countertops in the kitchen and baths. Enjoy the convenience of 2nd Floor laundry, a built-in garage, and a private driveway. The unfinished basement includes a bathroom rough-in and utility room with a sump pump, furnace, and hot water tank. Located in Belleville near Bay of Quinte Lake, this home is close to a rec center, hospital, schools, and the train station perfect for families or commuters. Belleville's college and growing community enhance the investment appeal. Currently under construction; no physical showings are available at this time.
Property Details
Interior
Features
Main Floor
Living
3.73 x 4.64Den
3.73 x 2.79Kitchen
4.03 x 3.04Dining
4.03 x 2.28Exterior
Features
Parking
Garage spaces 2
Garage type Attached
Other parking spaces 4
Total parking spaces 6
Property History
 4
4


