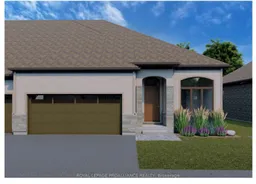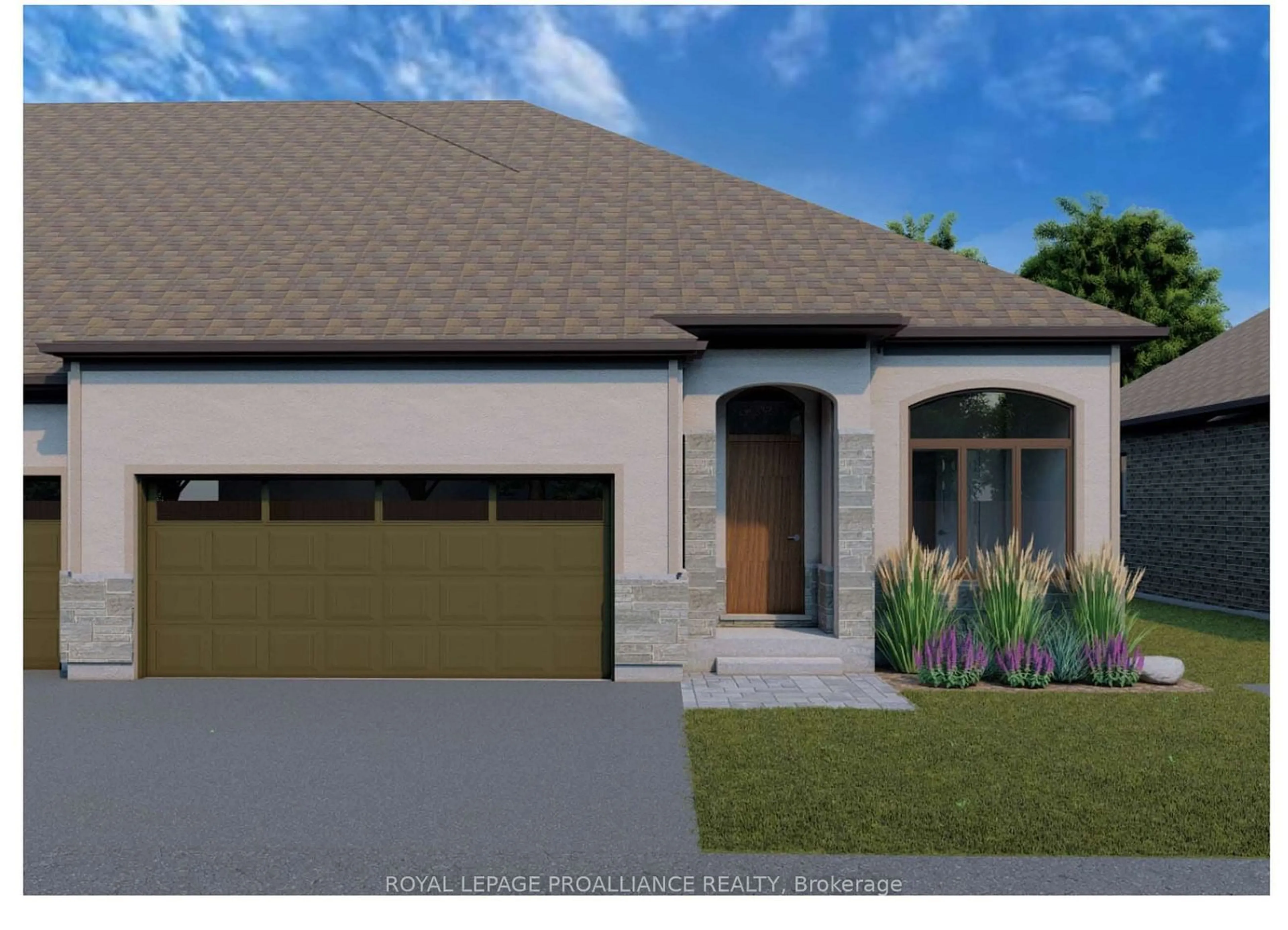99 Cloverleaf Dr #8, Belleville, Ontario K8N 4Z5
Contact us about this property
Highlights
Estimated ValueThis is the price Wahi expects this property to sell for.
The calculation is powered by our Instant Home Value Estimate, which uses current market and property price trends to estimate your home’s value with a 90% accuracy rate.Not available
Price/Sqft$415/sqft
Est. Mortgage$2,662/mo
Maintenance fees$290/mo
Tax Amount (2025)-
Days On Market15 days
Description
Welcome to Northgate Condominiums. A cozy community of bungalow town-home condos conveniently located just north of the 401 in Belleville off Cloverleaf Drive. this beautiful brand new two bedrooms, plus den bungalow town-home condo is now available for immediate occupancy. With its open-concept design, abundant natural light, stepped living/dining room ceiling, and a fabulous kitchen complete with corner pantry, quartz countertops and stainless steel appliances this home has it all! The cozy living space with natural gas fireplace makes for a perfect place to unwind. A generous primary suite with 4 piece en-suite bathroom and walk-in closet offer you a peaceful retreat. With the second bedroom, full 4 piece main bathroom and dedicated den you have the space you need for visiting friends and family. This home also includes main-floor laundry, an attached two car garage and unfinished basement with bathroom rough in.
Upcoming Open Houses
Property Details
Interior
Features
Main Floor
Kitchen
3.58 x 2.92Hardwood Floor
Great Rm
6.09 x 3.81Hardwood Floor
Foyer
3.81 x 1.32Tile Floor
Bathroom
3.78 x 3.074 Pc Ensuite / Tile Floor
Exterior
Parking
Garage spaces 2
Garage type Attached
Other parking spaces 2
Total parking spaces 4
Condo Details
Amenities
Bbqs Allowed
Inclusions
Property History
 1
1
