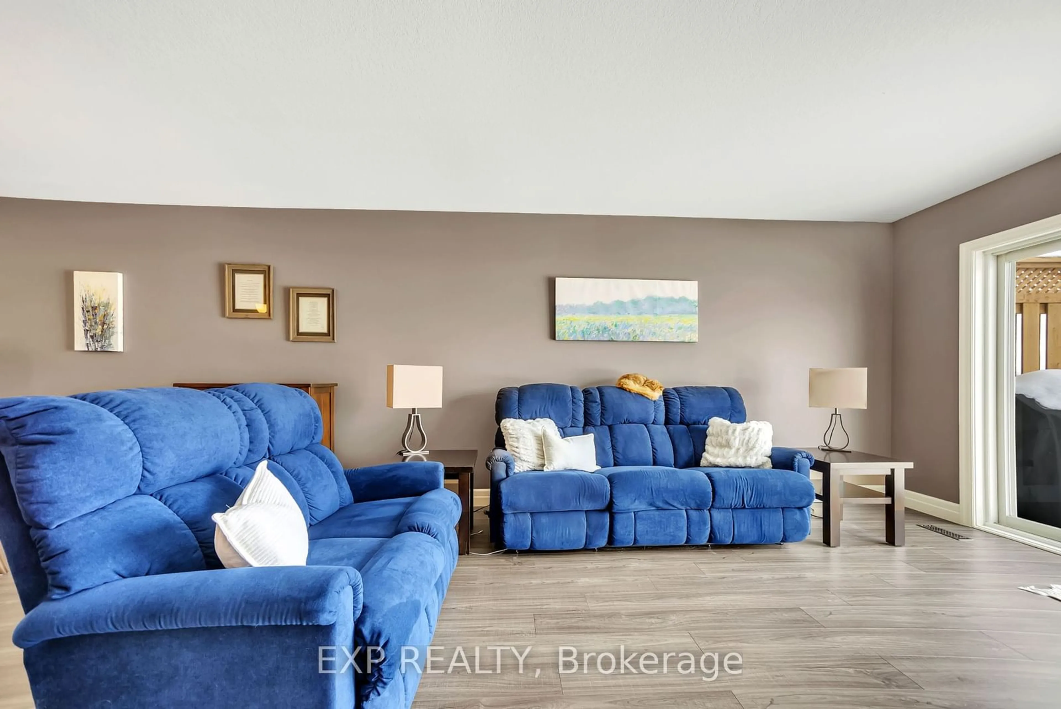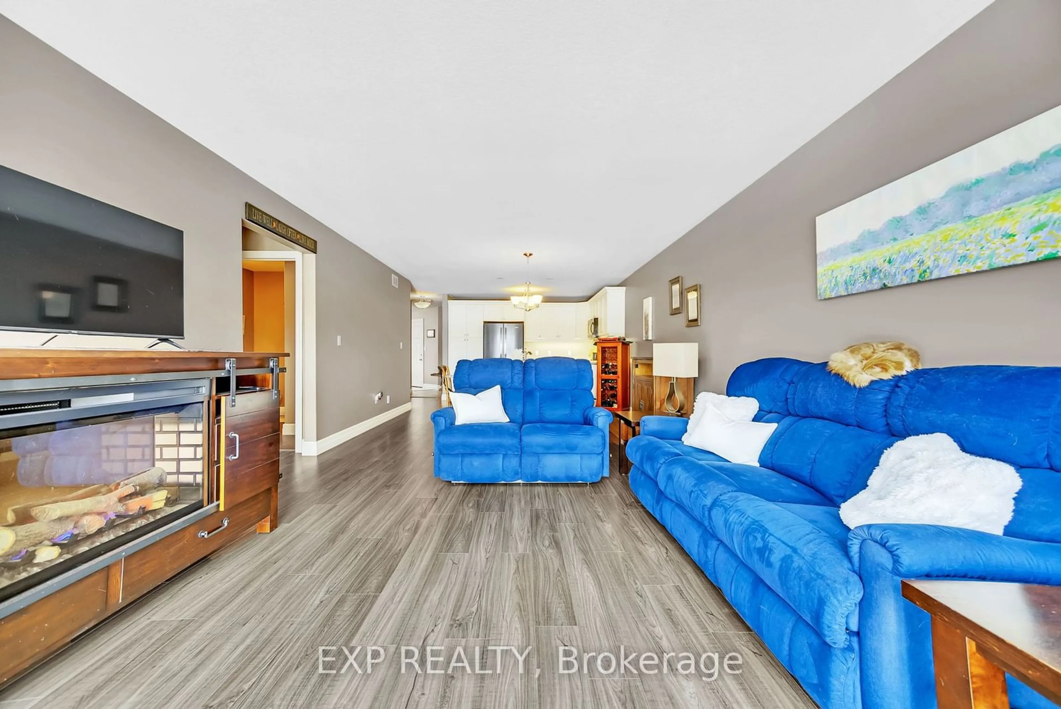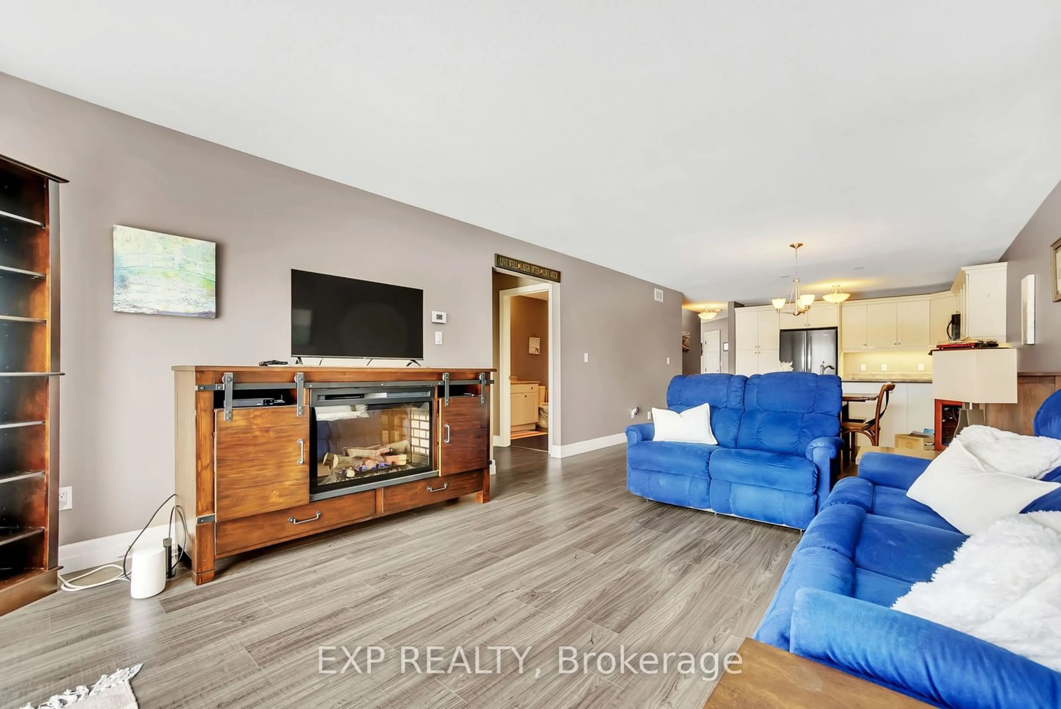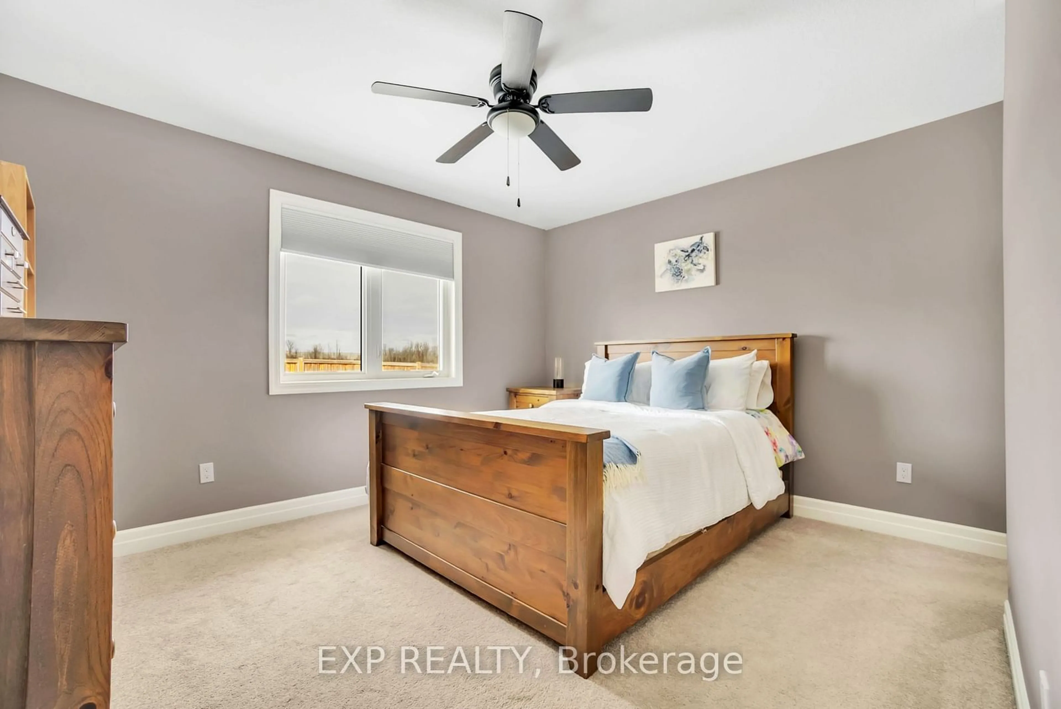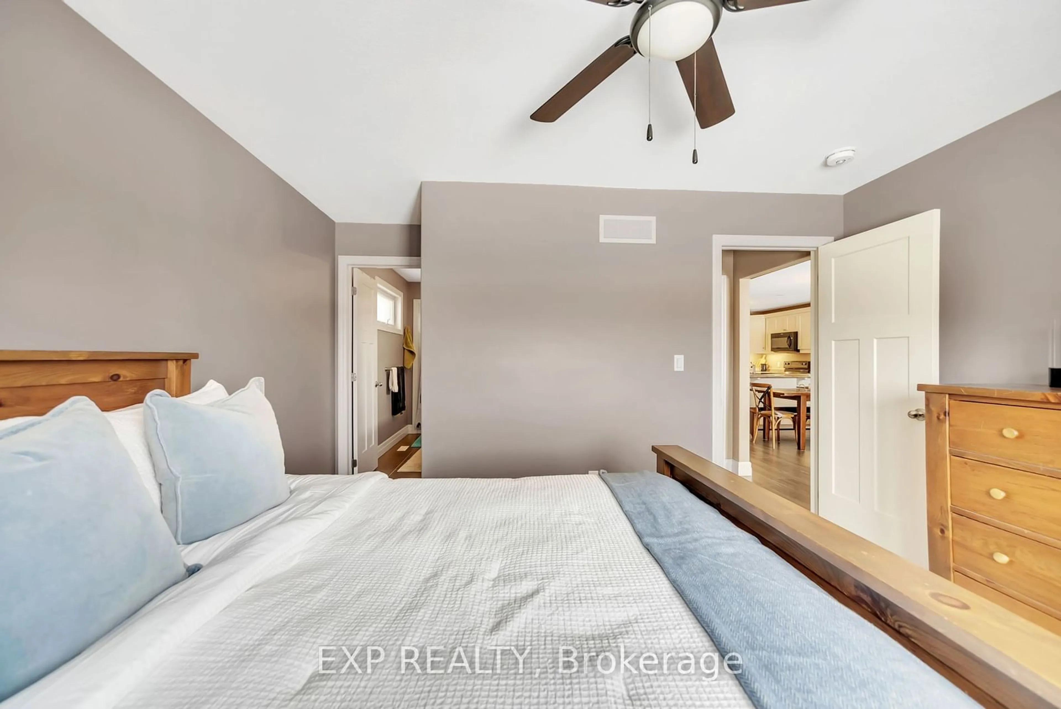90 Spruce Gdns, Belleville, Ontario K8N 0B5
Contact us about this property
Highlights
Estimated ValueThis is the price Wahi expects this property to sell for.
The calculation is powered by our Instant Home Value Estimate, which uses current market and property price trends to estimate your home’s value with a 90% accuracy rate.Not available
Price/Sqft$472/sqft
Est. Mortgage$2,576/mo
Tax Amount (2024)$5,263/yr
Days On Market8 days
Description
Welcome to 90 Spruce Gardens, a beautifully maintained semi-detached bungalow in one of Belleville's most sought-after neighborhoods. Offering a perfect blend of modern convenience and timeless charm, this 3 bedroom, 3 bathroom home is ideal for families, downsizers, or those looking for a move-in-ready space with thoughtful design and quality finishes. Situated on a generously sized lot, this home boasts striking curb appeal with its elegant brick and stone exterior, a private double driveway, and an attached two-car garage, providing ample parking for residents and guests alike. Step inside to a welcoming foyer that leads into a bright and airy open-concept living space, perfect for both entertaining and everyday living. The stylish kitchen features sleek cabinetry, plenty of counter space, and a spacious dining area that flows seamlessly into the inviting living room, where large windows fill the space with natural light. The main floor offers two generously sized bedrooms, including a serene primary suite complete with a private 3-piece ensuite, ensuring a peaceful retreat at the end of the day. A second full bathroom, along with the convenience of main-floor laundry, adds to the homes functional layout. Downstairs, the finished basement provides additional living space with a large recreation room, a third bedroom, and another 3-piece bathroom, ideal for guests, a home office, or a growing family. A separate utility room ensures plenty of additional storage space and efficiency to the home. Step outside to enjoy the backyard, featuring a deck that's perfect for summer barbecues, morning coffee, or simply unwinding in your own outdoor oasis. Located in a family-friendly area with easy access to schools, public transit, shopping, and the hospital, this home is perfectly positioned for both convenience and comfort. Don't miss the opportunity to make this stunning bungalow your new home!
Upcoming Open House
Property Details
Interior
Features
Main Floor
Foyer
3.26 x 3.14Laundry
3.42 x 1.80Kitchen
4.60 x 2.87Dining
3.99 x 2.77Exterior
Features
Parking
Garage spaces 2
Garage type Attached
Other parking spaces 4
Total parking spaces 6
Property History
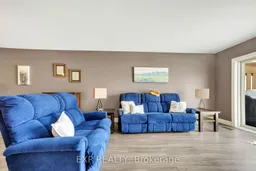 40
40
