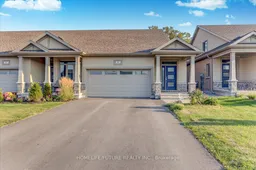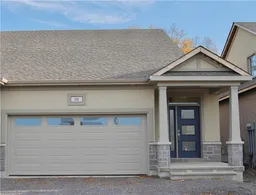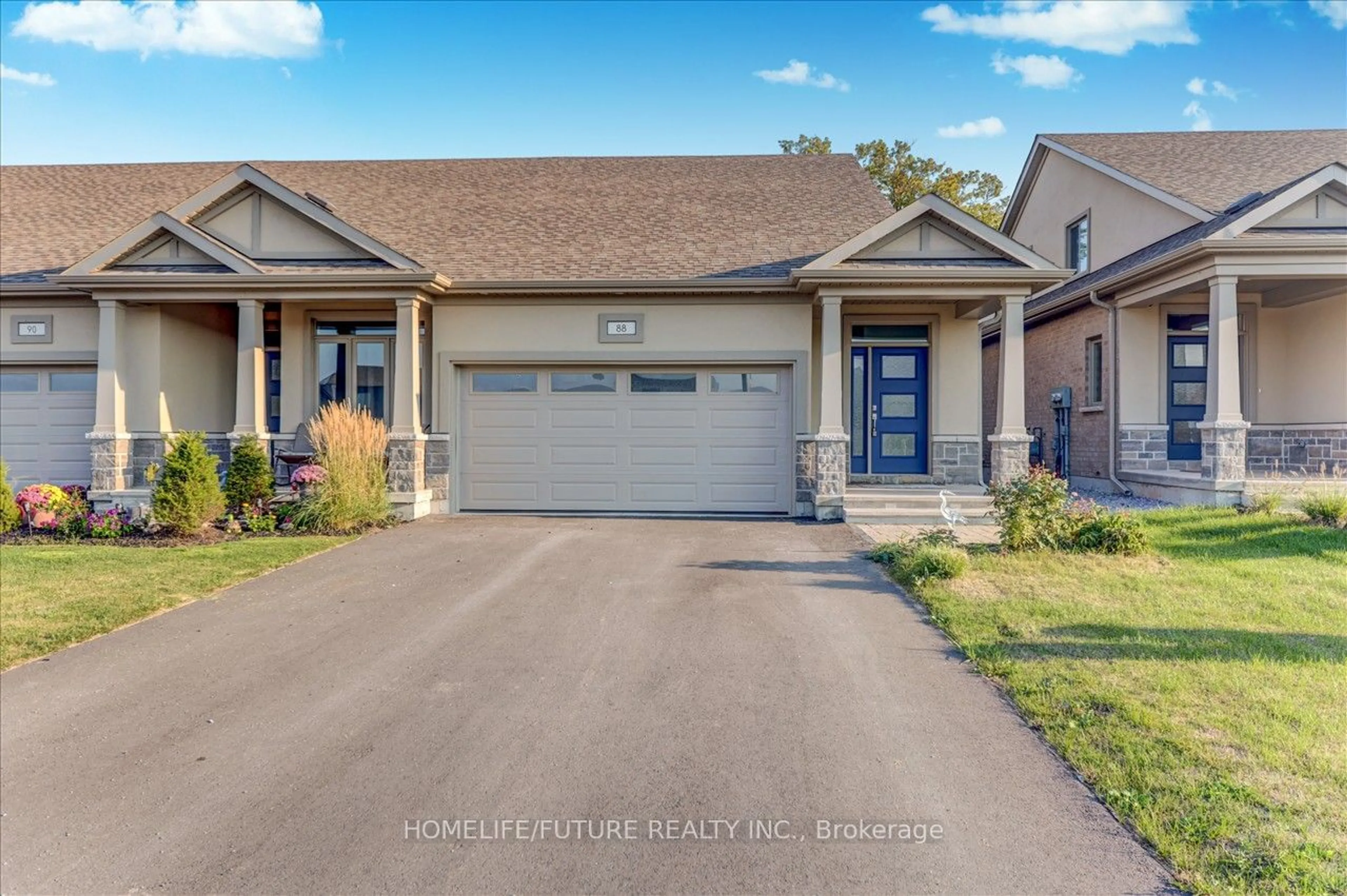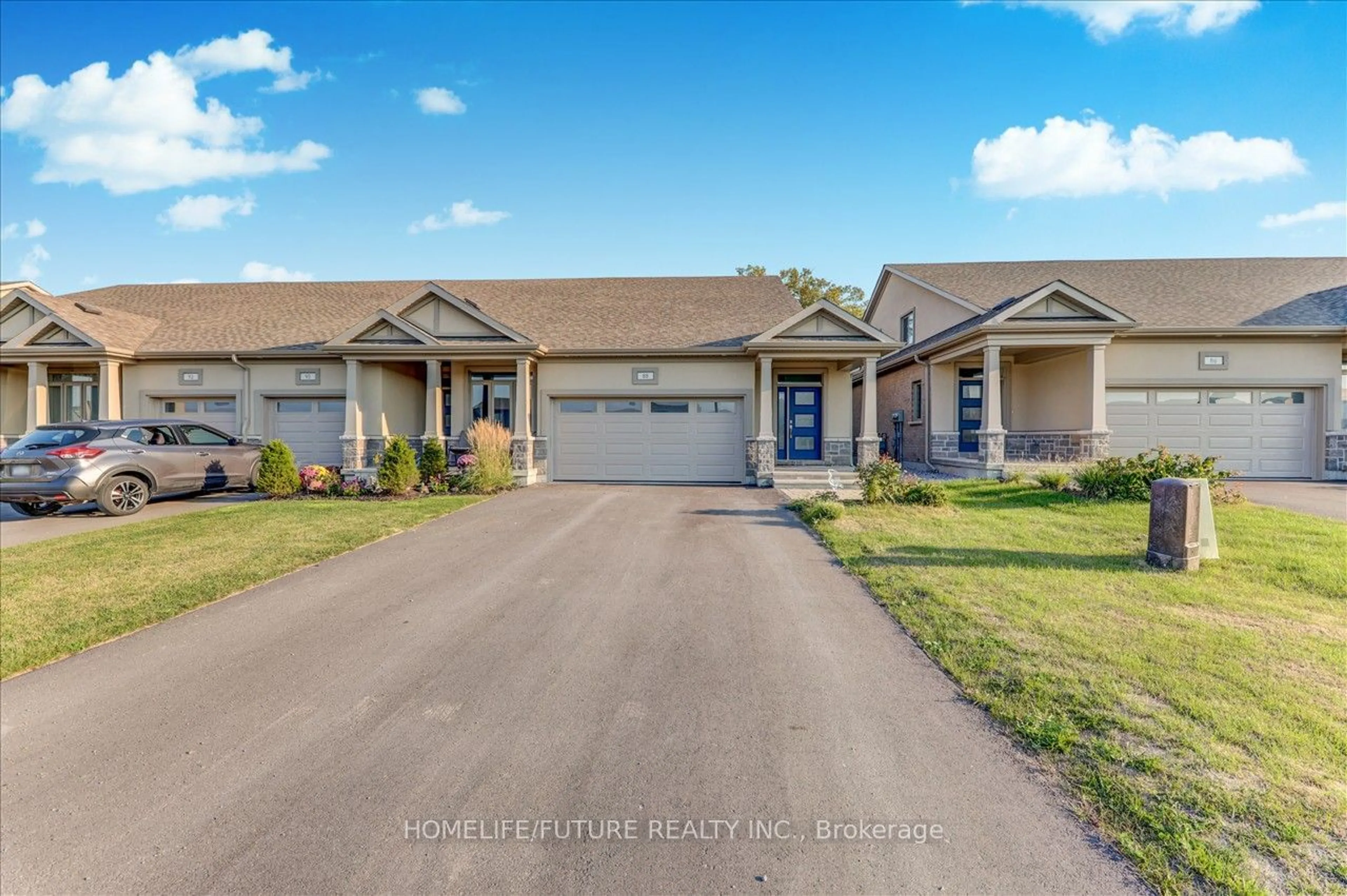88 Athabaska Dr, Belleville, Ontario K8N 0T2
Contact us about this property
Highlights
Estimated ValueThis is the price Wahi expects this property to sell for.
The calculation is powered by our Instant Home Value Estimate, which uses current market and property price trends to estimate your home’s value with a 90% accuracy rate.Not available
Price/Sqft-
Est. Mortgage$2,786/mo
Tax Amount (2024)$4,684/yr
Days On Market68 days
Description
This modern, Corner bungalow townhome offers 2+2 bedrooms, 3 bathrooms and main floor laundry, perfect for comfortable living. The open-concept layout flows seamlessly in to a bright living area. Enjoy the convenience of a two-car garage, Finished legal Basement with 2 Bedrooms , WRM, &Lots of Storage Rm. Perfect for those seeking stylish, single-level living in a serene setting. Conveniently located just minutes north of Highway 401 and Highway 62, with Walmart, Giant Tiger, Dollarama, Rona, and Tim Hortons all nearby. A short drive will take you to Quinte Mall, offering a wide selection of brand-name stores, restaurants, banks, and all the essentials you need. School bus pickup and drop-off are just steps away from the house, and a community park is within walking distance. There are also plenty of employment opportunities within a 10-minute drive, including Amazon Warehouse, Emmerson Packaging, Sofina Foods, GH Manufacturing, Magna Lighting, JBS Foods, and more. For entertainment, Belleville offers many parks and trails to explore in and around the city.
Property Details
Interior
Features
Exterior
Features
Parking
Garage spaces 2
Garage type Attached
Other parking spaces 4
Total parking spaces 6
Property History
 35
35 34
34

