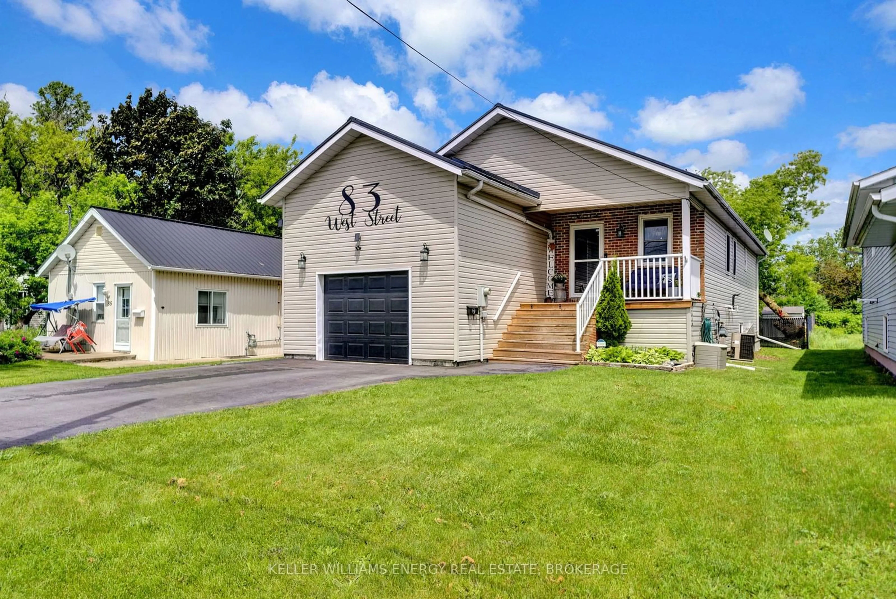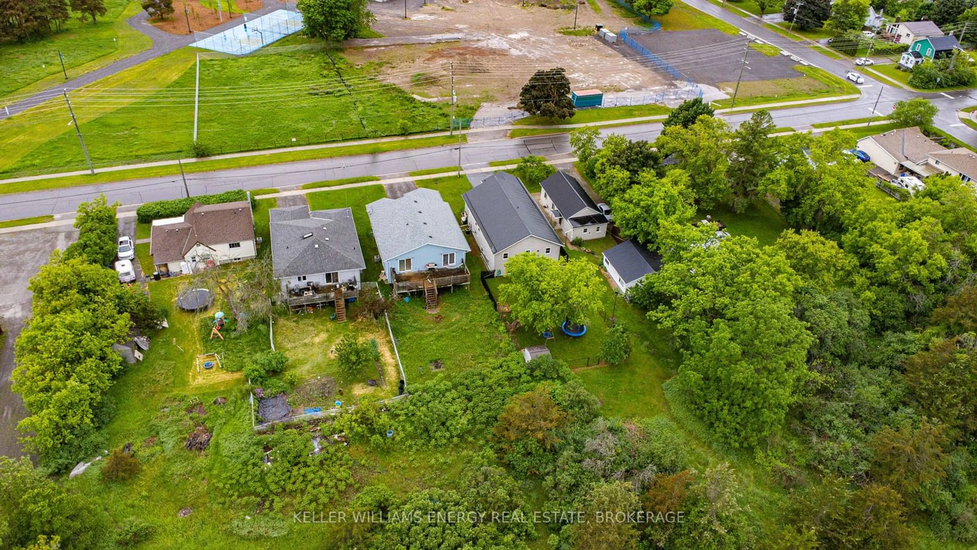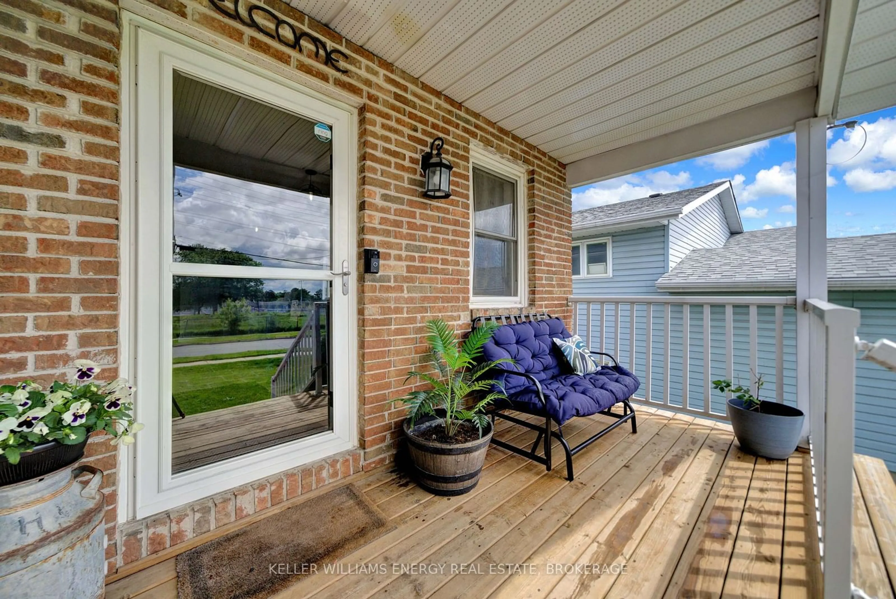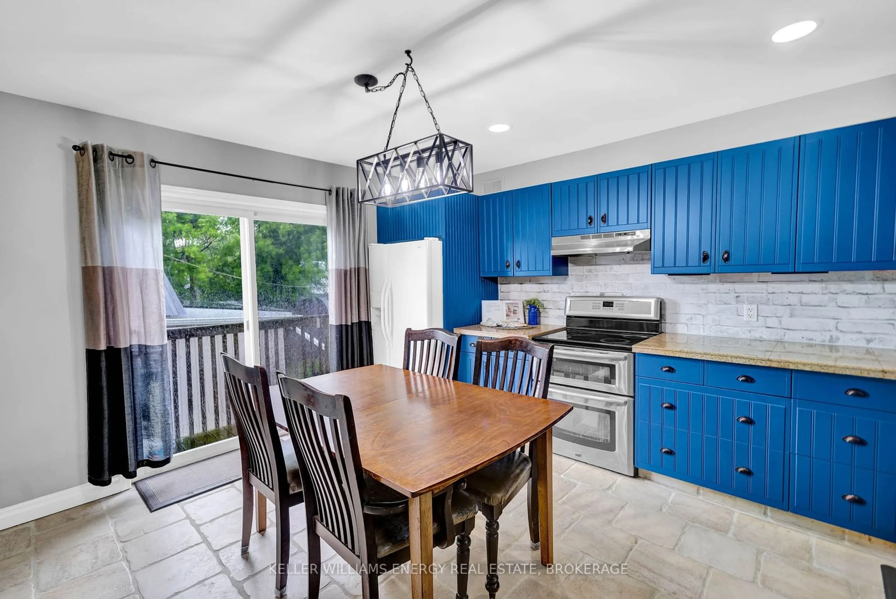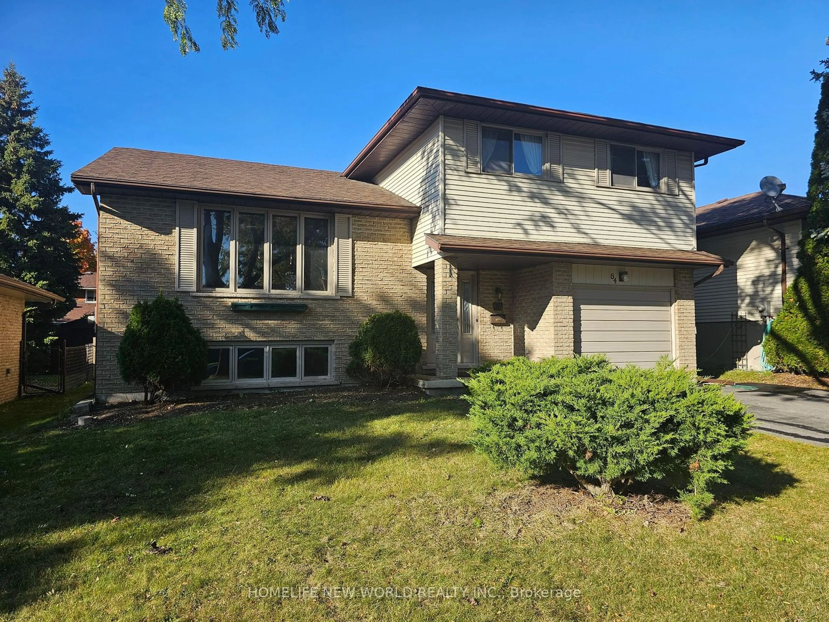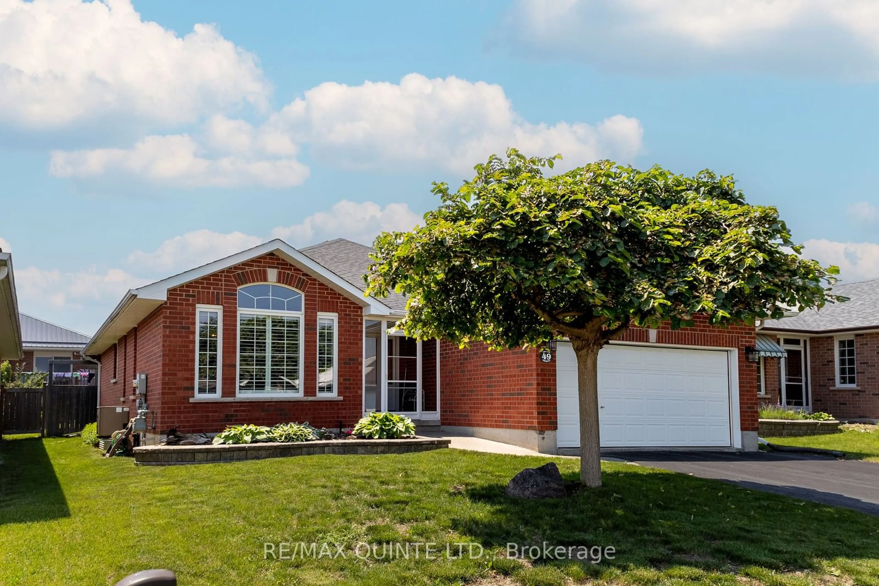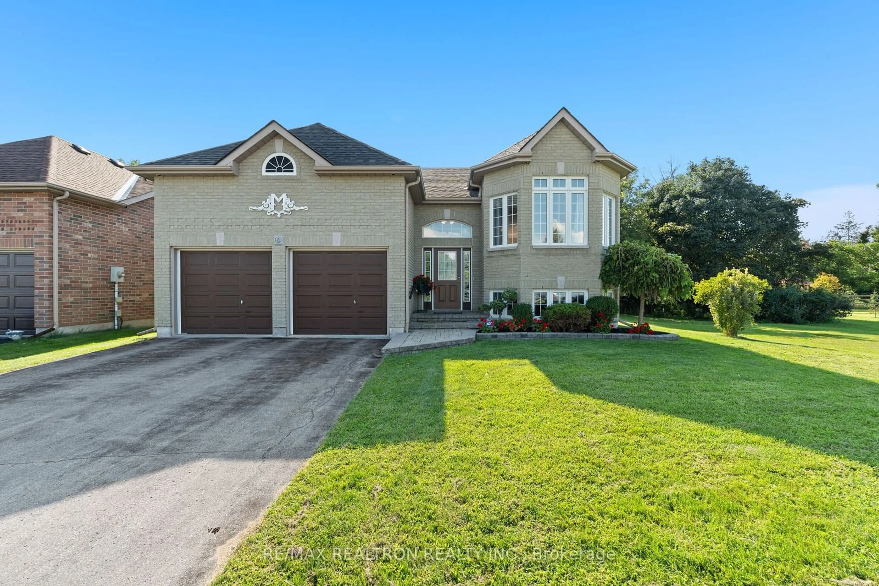83 West St, Belleville, Ontario K8N 4X6
Contact us about this property
Highlights
Estimated ValueThis is the price Wahi expects this property to sell for.
The calculation is powered by our Instant Home Value Estimate, which uses current market and property price trends to estimate your home’s value with a 90% accuracy rate.Not available
Price/Sqft$496/sqft
Est. Mortgage$2,705/mo
Tax Amount (2024)$4,288/yr
Days On Market184 days
Description
Discover how convenient life can be, in the heart of Belleville! Welcome to 83 West Street. This well maintained home offers over 2250 sq ft of finished living space. A separate entrance to the fully finished basement provides potential for multi-family living, and is perfect for a home-based business! The main floor offers an open-concept family room that leads to the large eat-in kitchen. Enjoy the convenience of main floor laundry, with a second laund. The main floor offers 3 bedrooms and 2 full baths. The primary comfortably fits a king bed, and there is 4 piece ensuite bath, and walk in closet. Downstairs, the generous recreation room with large above grade windows leads to 2 bedrooms and a stunning bath with a deep soaking tub. There is laundry connection on this floor. This space is currently used as a studio, but can easily serve as an ideal in-law suite with addition of a kitchenette & other directions per bylaw. Enjoy the convenience of an attached 16'8" x 18'7" deep garage with inside entry leading to both the kitchen, and the staircase to the basement. The large fenced yard is perfect for kids and pets, and there is access to the yard from the kitchen. Across the street, a fantastic new park (Clifford Sonny Belch Park) is under construction, offering play structures, a skate dot, toboggan hill, basketball courts, pickleball courts, and wonderful green spaces to enjoy. The nearby Wellness Centre offers hockey, skating, physio, indoor swimming pools, fitness studio, and hosts activities and events for all ages. Discover the outdoors in an urban setting along the nearby Riverside Trail which meanders along the Moira River through various kid-friendly parks. This location is perfect for the whole family and would make an excellent investment opportunity with nearby public transit and employment opportunities. *Metal Roof installed approx 3 years
Property Details
Interior
Features
Lower Floor
Bathroom
3.65 x 3.223 Pc Bath / 3 Pc Ensuite
Rec
11.09 x 4.16Br
3.41 x 2.85Br
4.17 x 3.89Exterior
Features
Parking
Garage spaces 1.5
Garage type Attached
Other parking spaces 2
Total parking spaces 3

