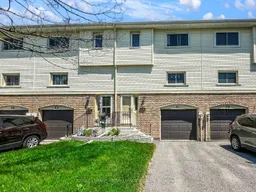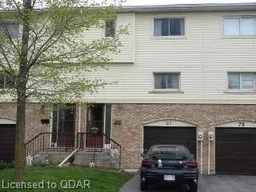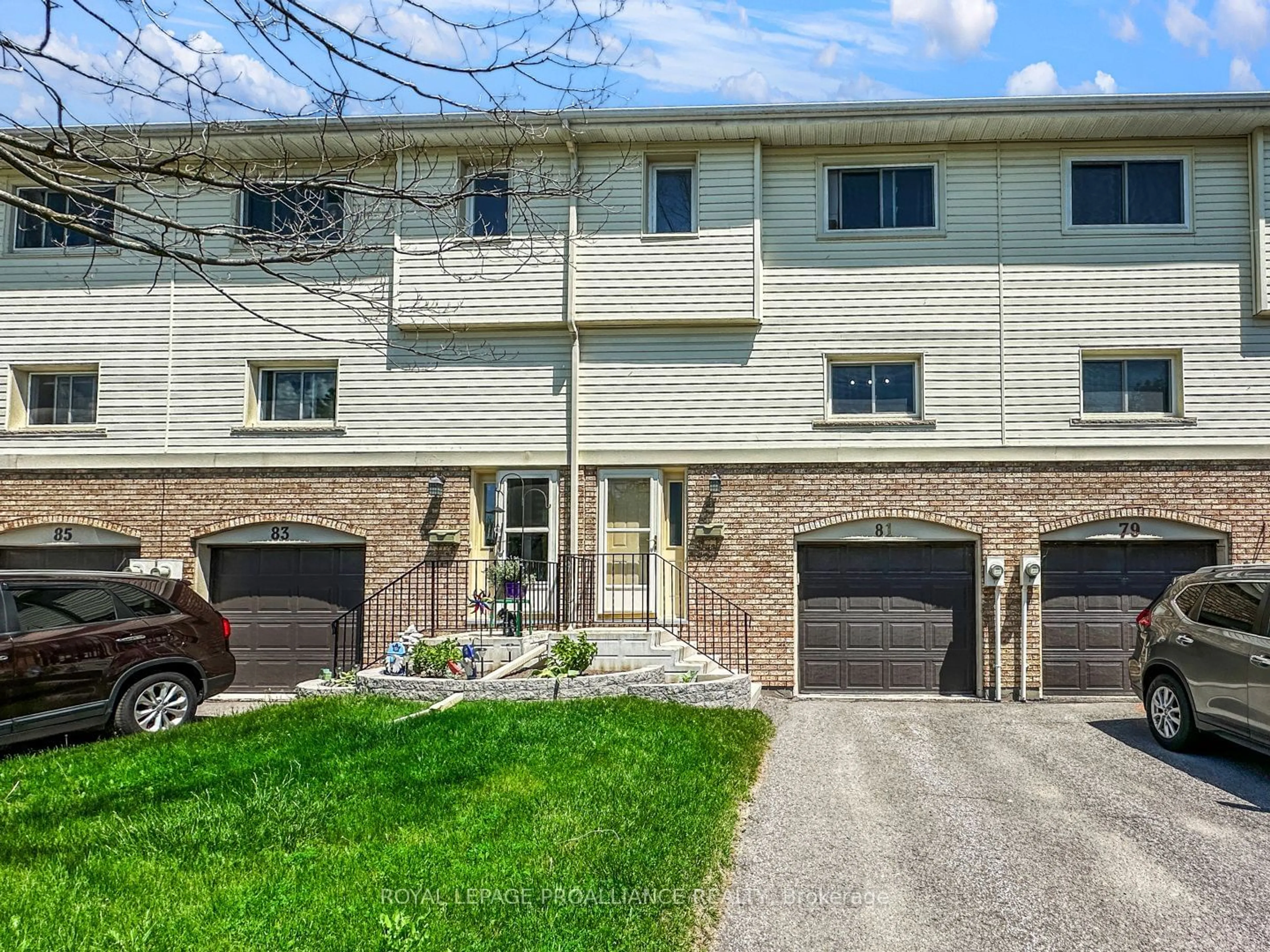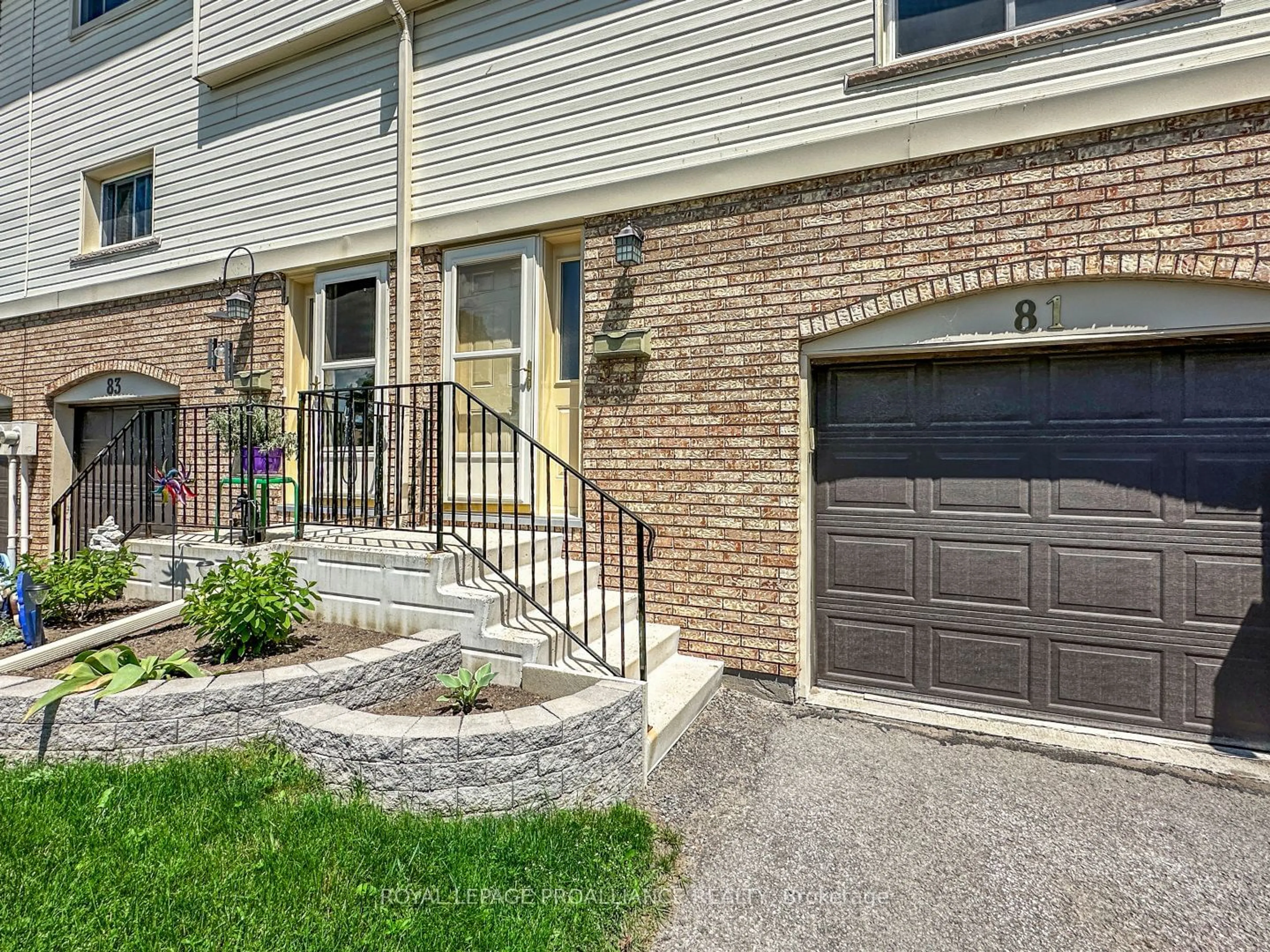81 Dunnett Blvd, Belleville, Ontario K8P 4M7
Contact us about this property
Highlights
Estimated ValueThis is the price Wahi expects this property to sell for.
The calculation is powered by our Instant Home Value Estimate, which uses current market and property price trends to estimate your home’s value with a 90% accuracy rate.$349,000*
Price/Sqft$301/sqft
Days On Market65 days
Est. Mortgage$1,674/mth
Maintenance fees$375/mth
Tax Amount (2024)$2,520/yr
Description
Step into this charming condo townhouse and be welcomed by its bright main floor, featuring a spacious living room and dining area, seamlessly connected to the kitchen. From here, step out onto the rear deck, offering an ideal setting for savoring your morning brew. Upstairs, discover three inviting bedrooms, offering ample space for rest and relaxation, along with a four piece bathroom. The lower level presents additional living space with a versatile rec room, ideal for creating a home office, gym, or entertainment area. A separate laundry area adds convenience to your daily routine. Plus, with direct access to the attached one car garage, parking and storage are a breeze. Conveniently situated in a desirable location, this home is just a short stroll away from schools, parks and a variety of shops, ensuring all your daily needs are within reach.
Property Details
Interior
Features
Main Floor
Living
5.59 x 5.08W/O To Deck
Kitchen
3.14 x 3.25Bathroom
0.84 x 1.692 Pc Bath
Exterior
Features
Parking
Garage spaces 1
Garage type Attached
Other parking spaces 2
Total parking spaces 3
Condo Details
Inclusions
Property History
 27
27 23
23

