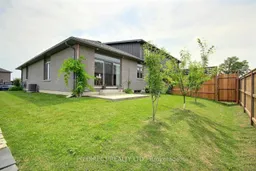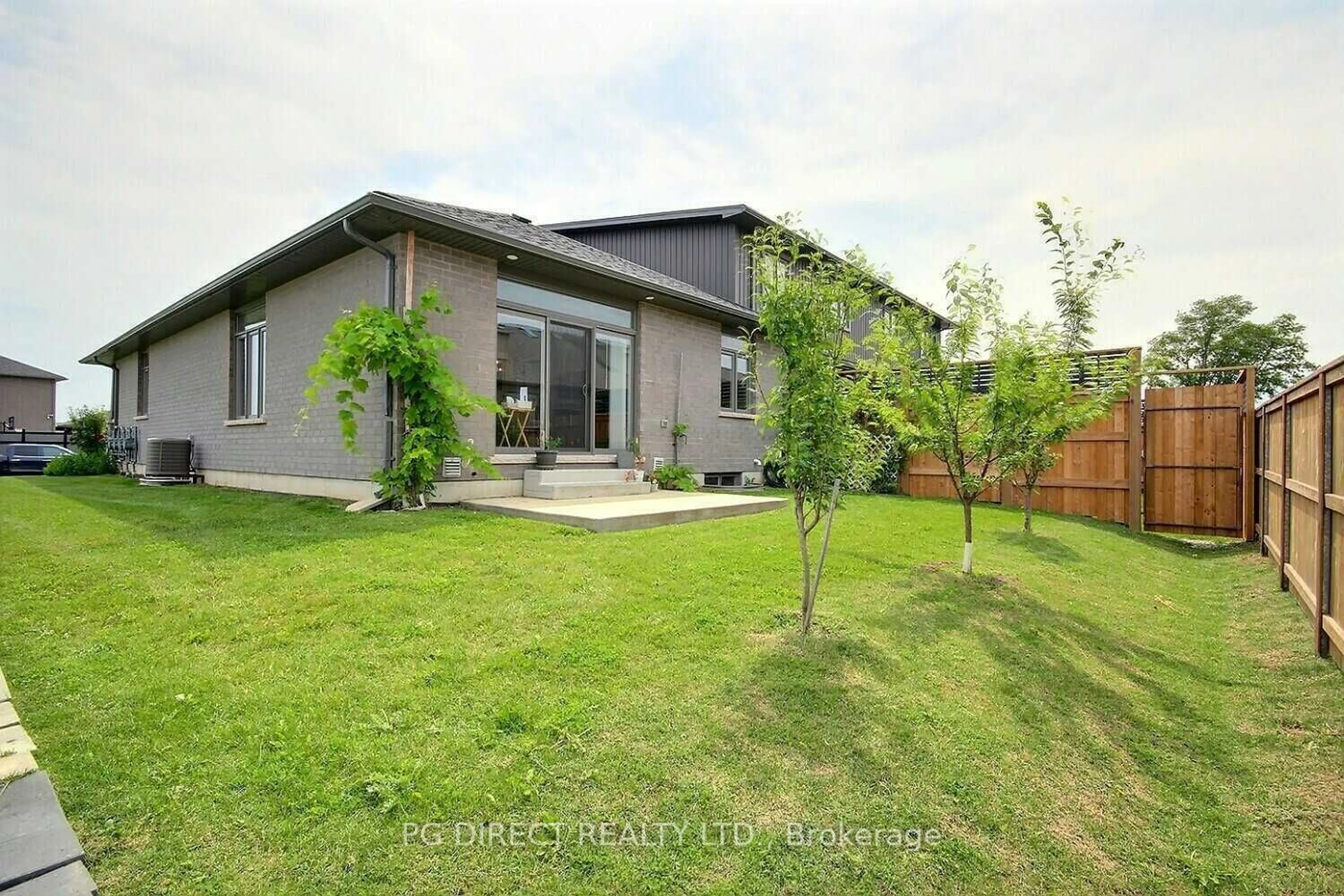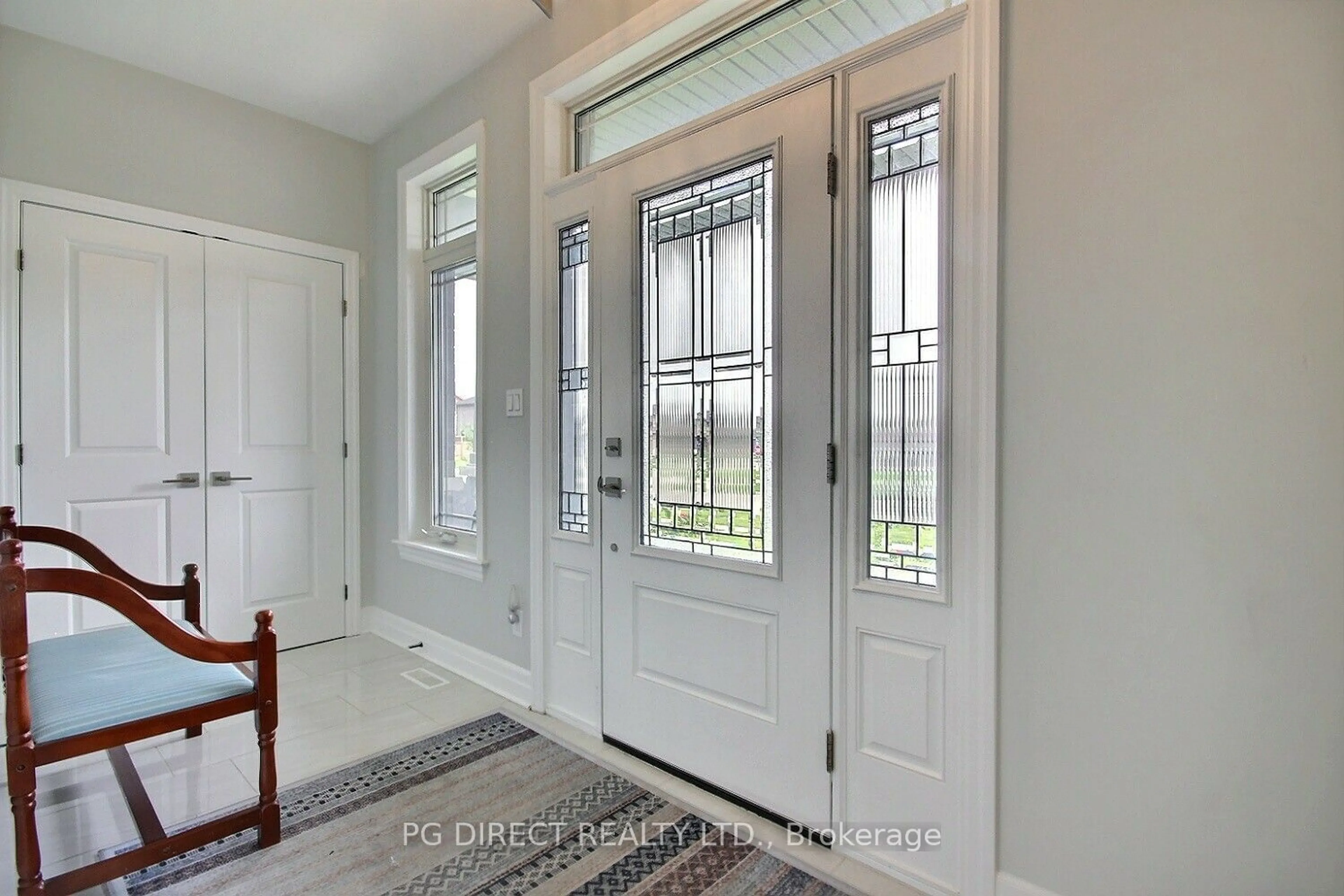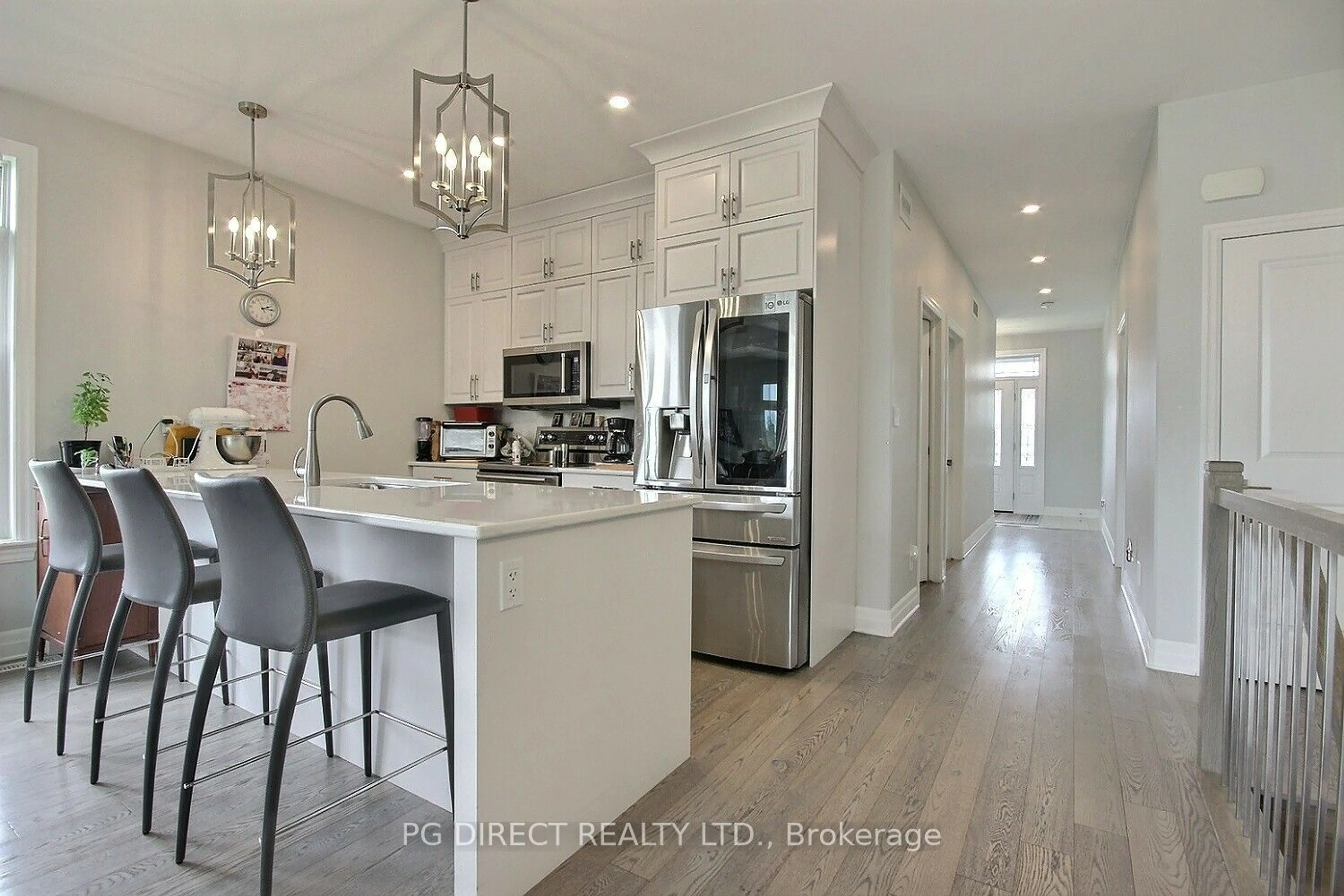80 Wims Way, Belleville, Ontario K8N 4Z5
Contact us about this property
Highlights
Estimated ValueThis is the price Wahi expects this property to sell for.
The calculation is powered by our Instant Home Value Estimate, which uses current market and property price trends to estimate your home’s value with a 90% accuracy rate.$634,000*
Price/Sqft$551/sqft
Days On Market20 days
Est. Mortgage$3,006/mth
Tax Amount (2024)$4,555/yr
Description
Visit REALTOR website for additional information. Enjoy single level luxury living in this exceptional 2 bed/2 bath, brick, stone and stucco end unit townhome This lovely home was the model home and shows off many of the upgrades and high end finishes available in a Staikos-built home including hardwood and porcelain flooring, quartz stone countertops and in-floor heating in the bathrooms. The kitchen is a chef's dream with stainless appliances and a breakfast island. The primary bedroom boasts a walk-in closet and a spacious, ensuite bath. The rest of this level includes a second bedroom, another full bath and laundry room! Move-in ready!
Property Details
Interior
Features
Main Floor
Prim Bdrm
4.48 x 3.47Hardwood Floor / W/I Closet
Br
3.35 x 3.11Hardwood Floor
Living
4.33 x 4.66Hardwood Floor / Open Concept
Kitchen
4.33 x 3.38Hardwood Floor / Quartz Counter / Open Concept
Exterior
Features
Parking
Garage spaces 1
Garage type Attached
Other parking spaces 2
Total parking spaces 3
Property History
 12
12


