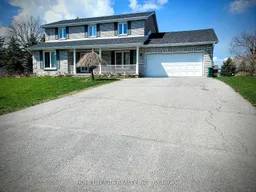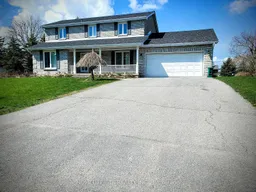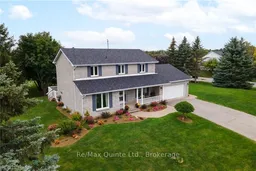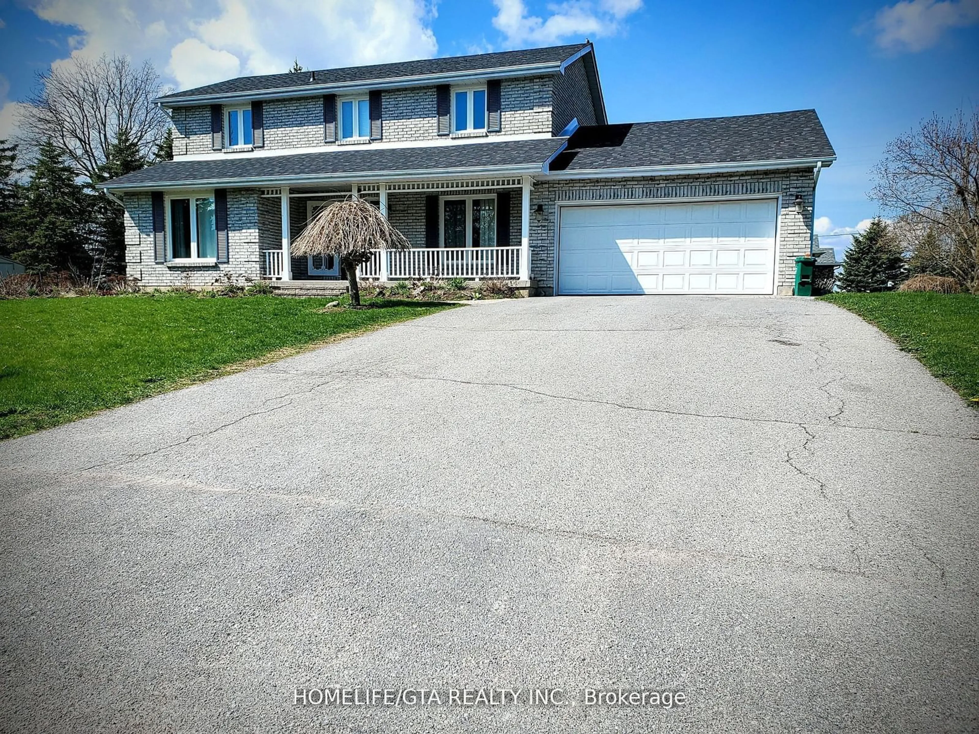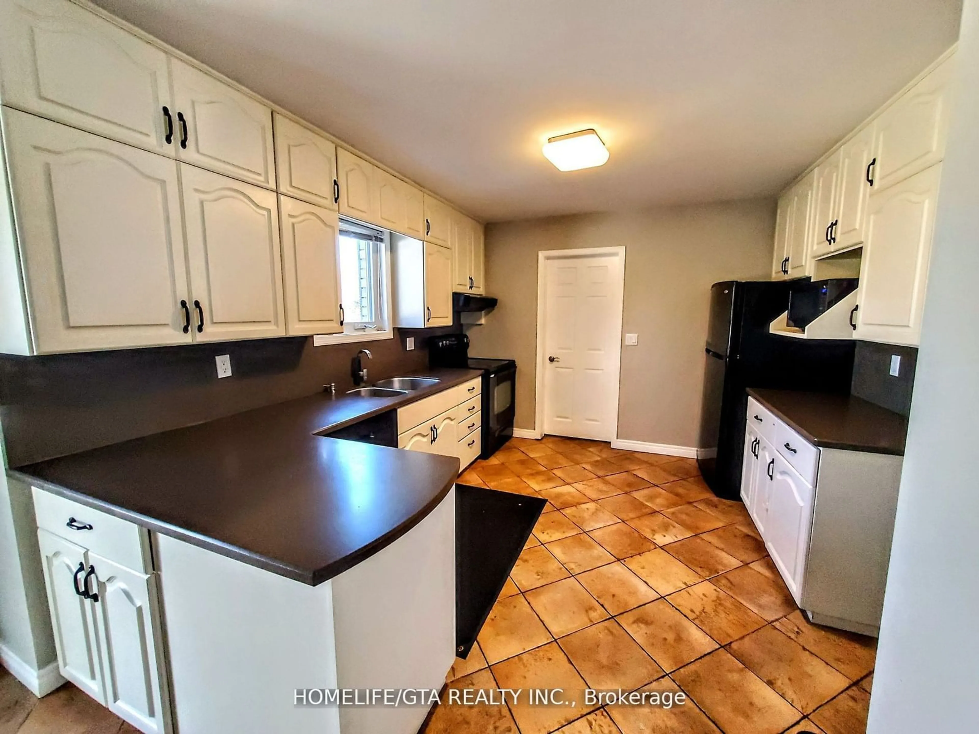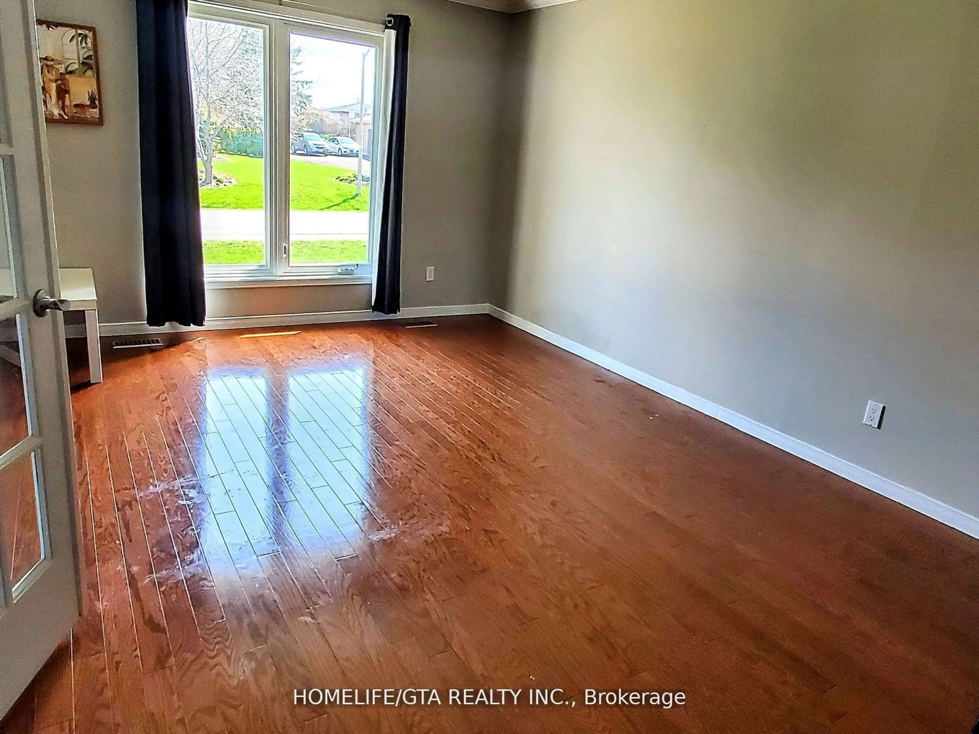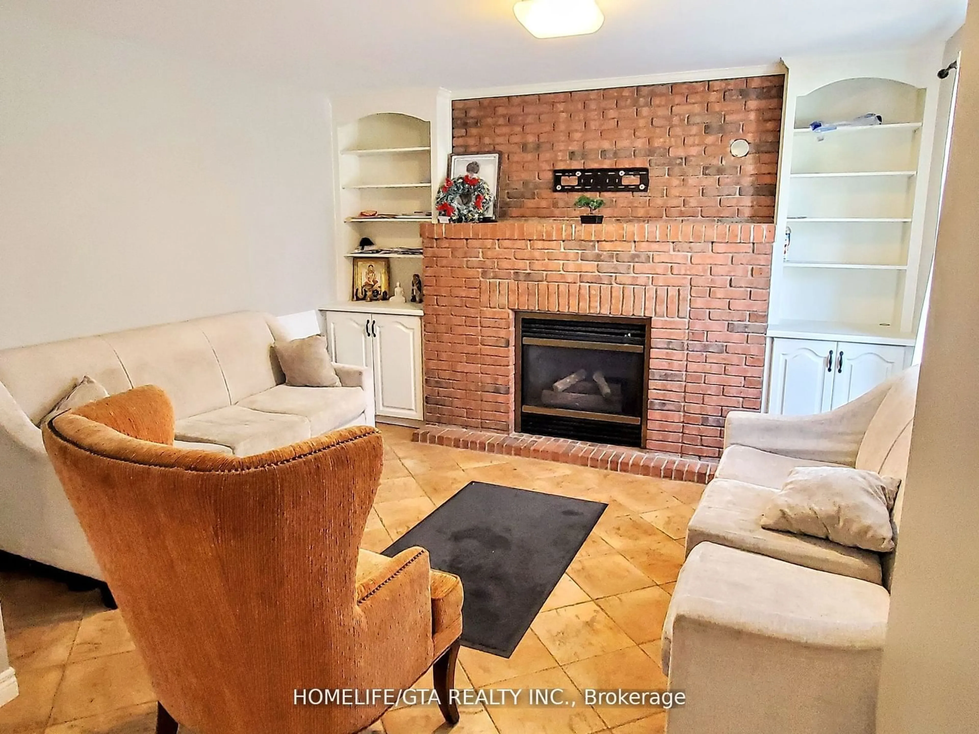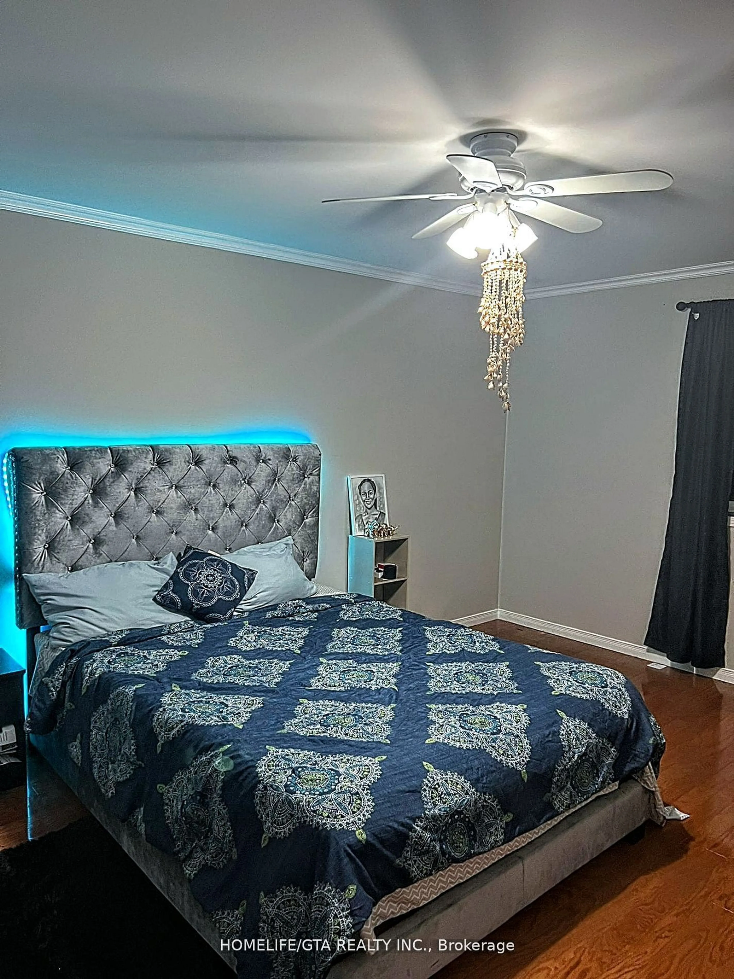Contact us about this property
Highlights
Estimated ValueThis is the price Wahi expects this property to sell for.
The calculation is powered by our Instant Home Value Estimate, which uses current market and property price trends to estimate your home’s value with a 90% accuracy rate.Not available
Price/Sqft-
Est. Mortgage$3,560/mo
Tax Amount (2023)$5,571/yr
Days On Market106 days
Description
This Home Offers A Country Living Experience Within The City Limits. It Is A Spacious, Center Hall Plan Style House Situated On A Private Half- Acre Lot At The End Of A Cul-De-Sac. The Property Features Four Bedrooms And Is Made Of Brick, Making It An Ideal Family Home In Belleville. Moving To The Second Level, You'll Find A 4-Piece Bathroom, Three Bedrooms With Well Sized Closets And A Primary Bedroom Featuring An Ensuite Bathroom And A Walk-In Closet. Large Windows And Hardwood Flooring Complete This Level, Adding To The Overall Appeal. The Fully Finished Basement Offers A Versatile Space, Including A Rec Room With A Gas Fireplace And An Additional Nook That Can Serve As A Play Area. There Is Also A Bonus Room Suitable For An Office, Home Gym, Or Guest Room. **EXTRAS** Carbon Monoxide Detector, Dishwasher, Garage Door Opener, Refrigerator, Stove, Smoke Detector, Washer, Dryer, Window Coverings.
Property Details
Interior
Features
Main Floor
Living
3.59 x 5.27Window
Family
3.59 x 3.69Window
Breakfast
3.20 x 3.10Tile Floor
Kitchen
3.38 x 3.38Exterior
Features
Parking
Garage spaces 2
Garage type Attached
Other parking spaces 6
Total parking spaces 8
Property History
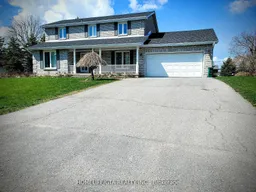 18
18