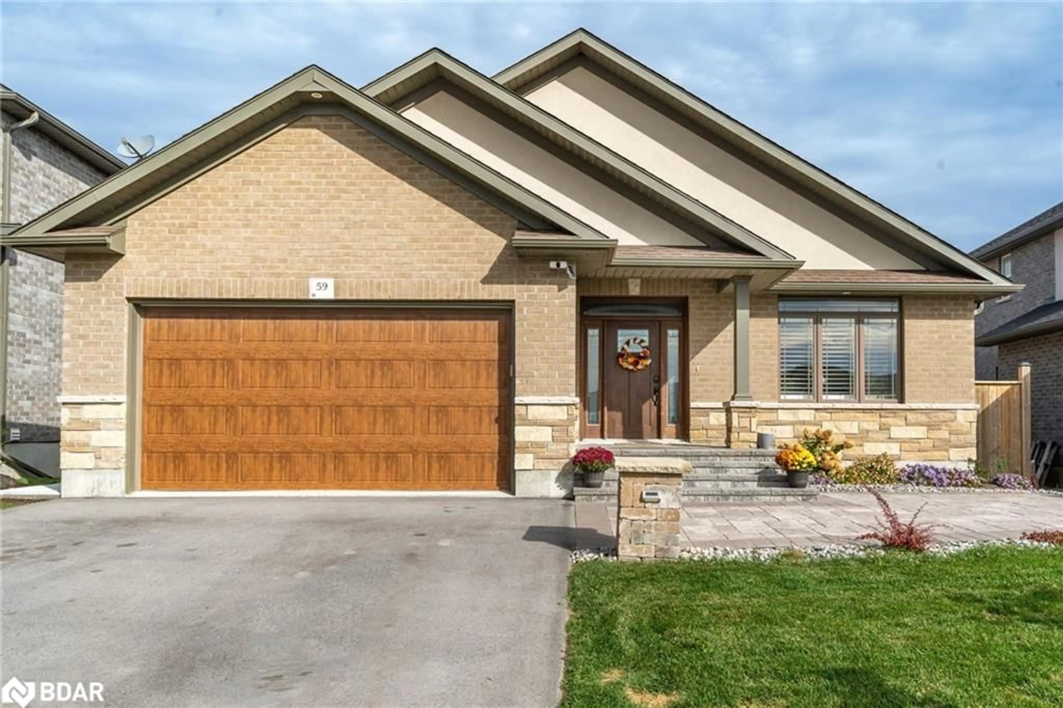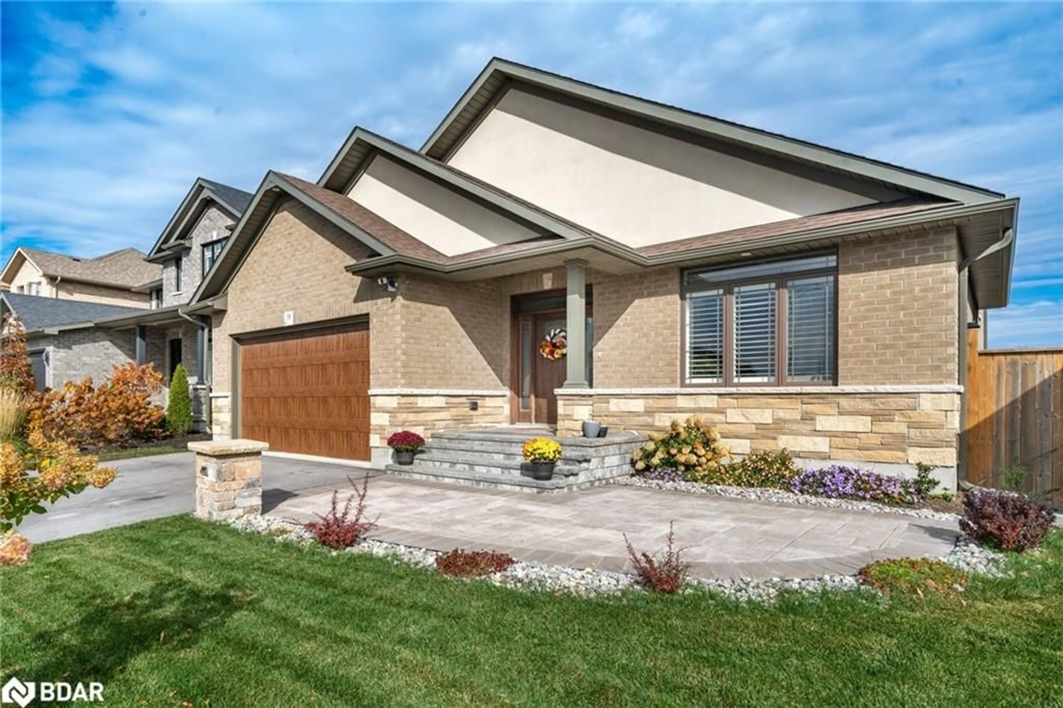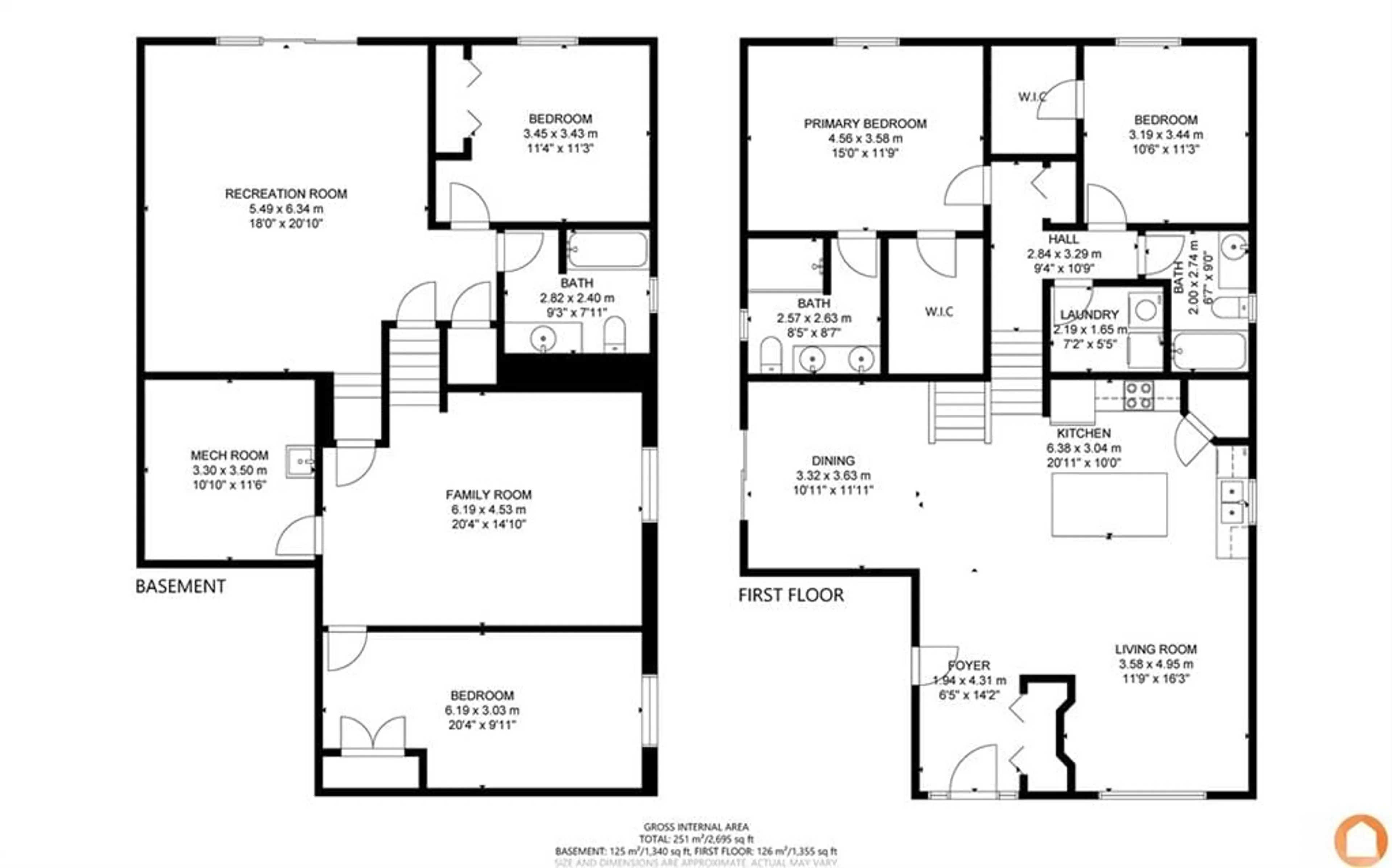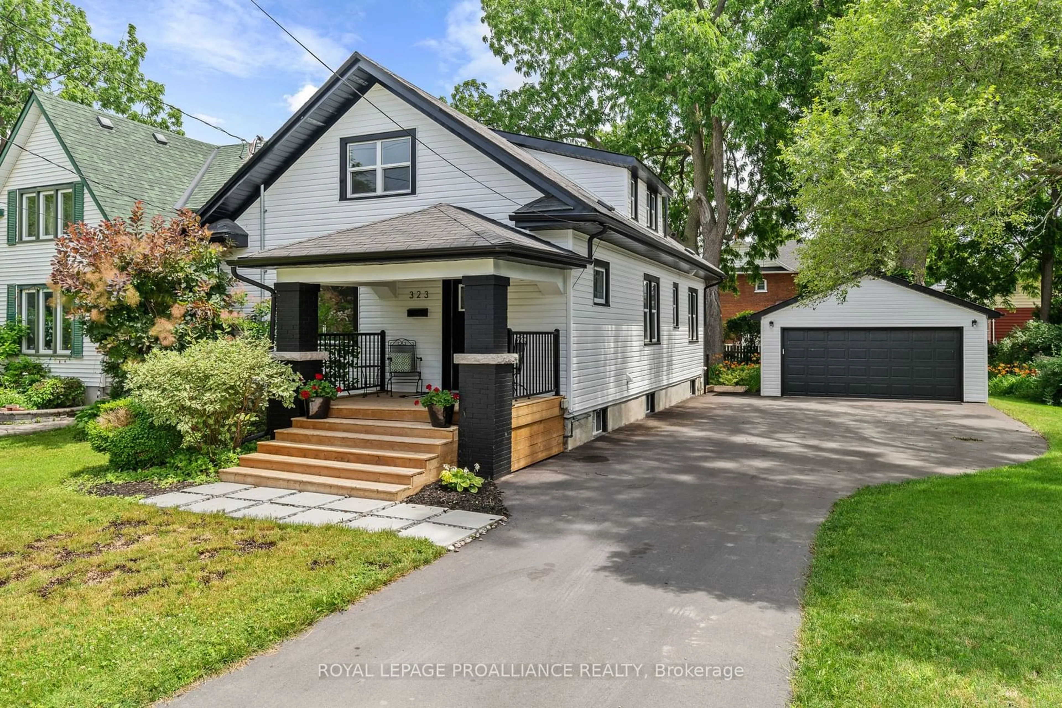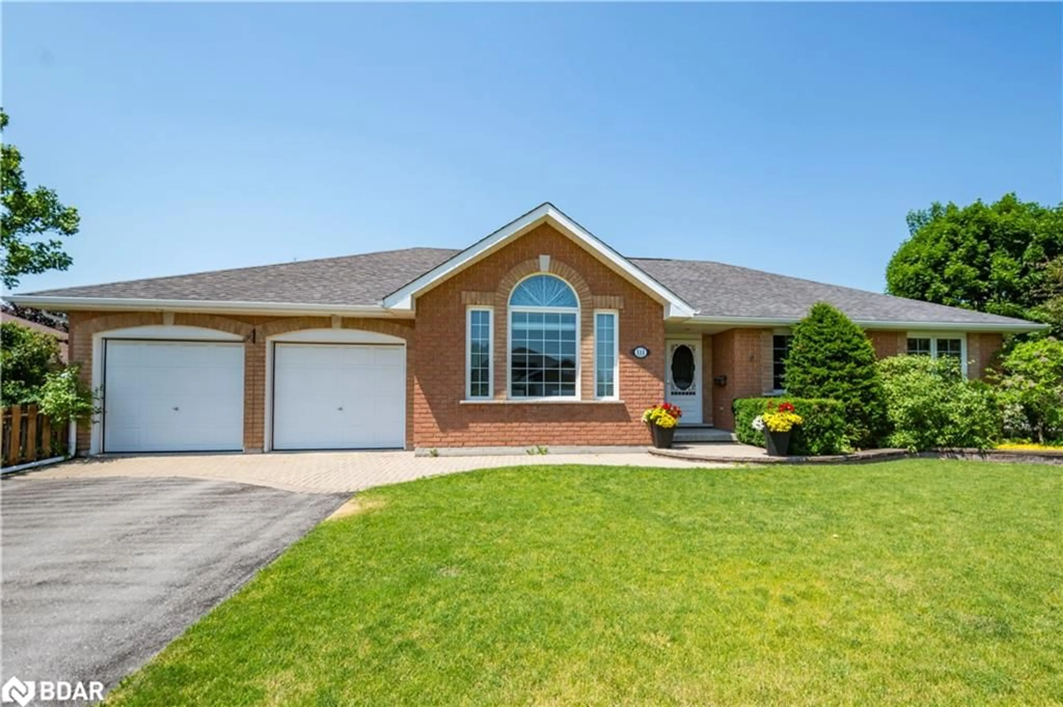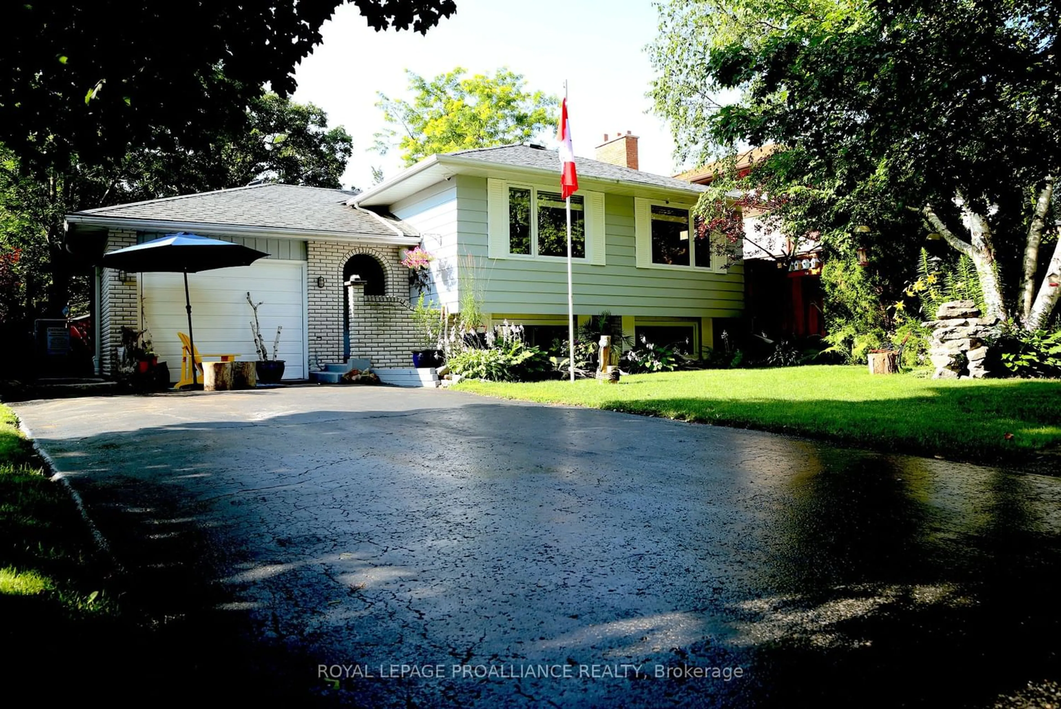59 Hampton Ridge Dr, Belleville, Ontario K8N 0E6
Contact us about this property
Highlights
Estimated ValueThis is the price Wahi expects this property to sell for.
The calculation is powered by our Instant Home Value Estimate, which uses current market and property price trends to estimate your home’s value with a 90% accuracy rate.$762,000*
Price/Sqft$278/sqft
Days On Market57 days
Est. Mortgage$3,221/mth
Tax Amount (2023)$5,405/yr
Description
This Duvanco-built home has 2700 sqft of living space, numerous upgrades, and a walk-out basement. Rare oversized lot with fully fenced backyard borders green space in desirable Settler's Ridge subdivision. This back split has four large bedrooms and three bathrooms. The kitchen has an oversized island with granite counters, top-quality cabinetry, and stainless steel appliances with open concept living space over the lower level. The primary suite features a walk-in closet and an ensuite with a large tile and glass shower. Convenient access from the main level to the deck or enjoy the walkout basement garden doors. Large attached 2-car garage with storage shelving. Walking distance to the park. Public transit and school bus pick-up are available.
Property Details
Interior
Features
Main Floor
Foyer
1.96 x 4.32Dining Room
3.33 x 3.63Living Room
3.58 x 4.95Bathroom
2.01 x 2.744-Piece
Exterior
Features
Parking
Garage spaces 2
Garage type -
Other parking spaces 2
Total parking spaces 4
Property History
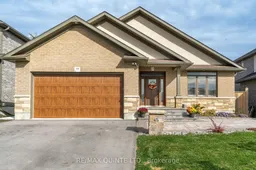 34
34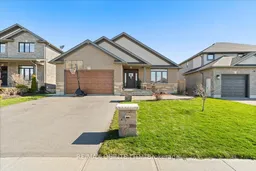 36
36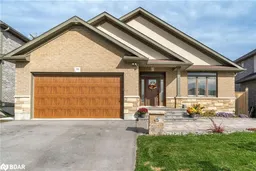 40
40
