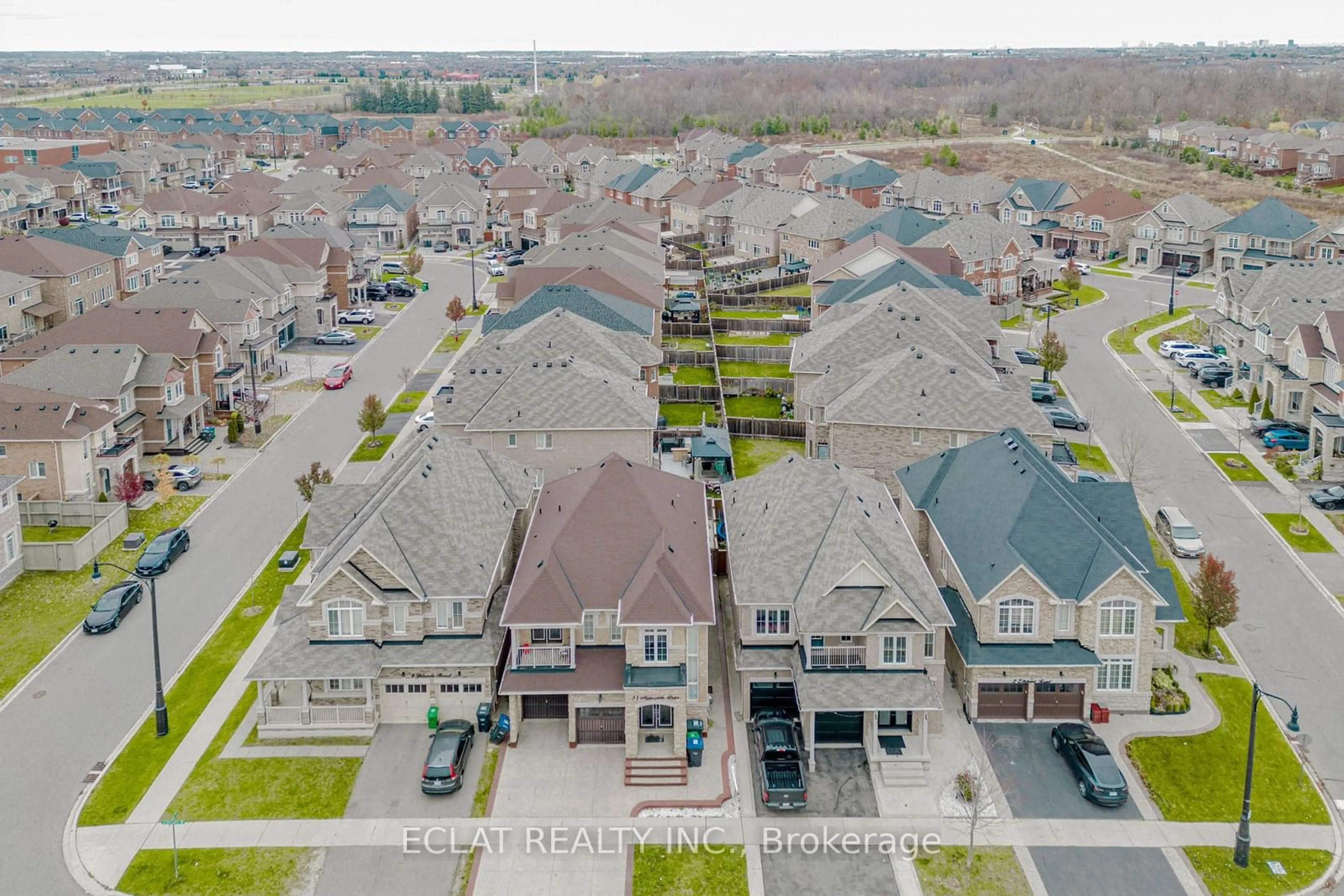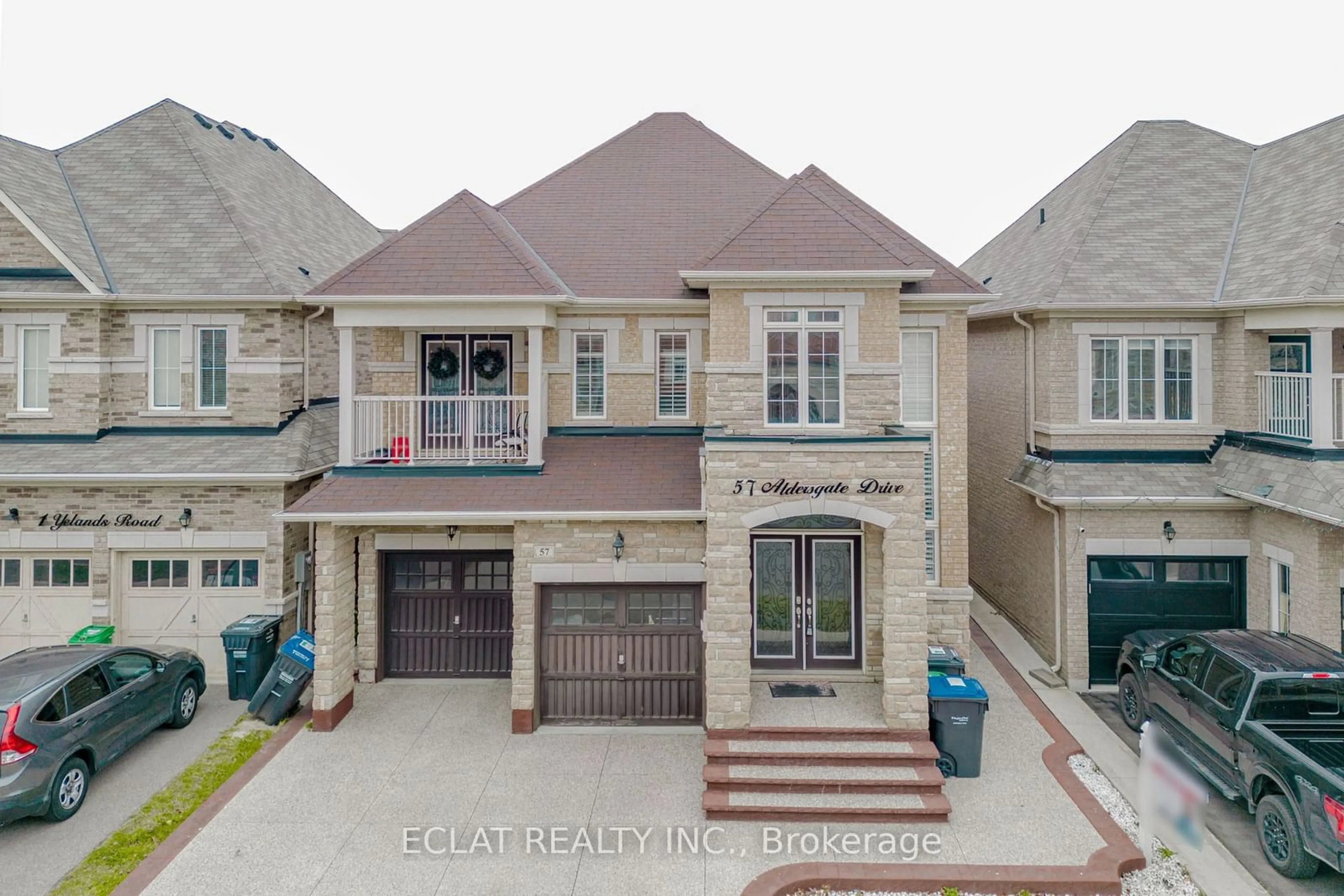57 Aldersgate Dr, Brampton, Ontario L7A 3Z9
Contact us about this property
Highlights
Estimated ValueThis is the price Wahi expects this property to sell for.
The calculation is powered by our Instant Home Value Estimate, which uses current market and property price trends to estimate your home’s value with a 90% accuracy rate.Not available
Price/Sqft-
Est. Mortgage$6,163/mo
Tax Amount (2024)$7,504/yr
Days On Market14 days
Description
Welcome to 57 Aldersgate Dr In The Highly Desirable In A Prime Neighborhood Northwest Brampton Community. This Immaculate House Features A Family Rm & Completely Carpet Free Interior An Open-Concept Living Room The main Floor Also, Boasts California Shutters, Pot Lights, & Modern Kitchen With Granite Countertops. 2nd Floor Boasts Master Bedroom With 5 Piece Ensuite & Oversized His & Hers Walk In Closet. 3 Large Spacious Bdrms. 2Bed Ensuite. Third & Fourth Bedroom En-suites Are Connected By A Jack & Jill Bath, Offering Both Comfort & functionality. ALOT OF UPGRADES Finished Basement With 2 Bedrooms, 1 Washroom With Separate Entrance & Laundry. Seeing Is Believing.
Property Details
Interior
Features
Main Floor
Living
5.82 x 4.25Hardwood Floor / Combined W/Dining / Window
Dining
5.82 x 4.25Hardwood Floor / Combined W/Living / Open Concept
Family
5.47 x 4.56Hardwood Floor / Open Concept / Gas Fireplace
Breakfast
3.64 x 3.64Centre Island / California Shutters / Walk-Out
Exterior
Features
Parking
Garage spaces 2
Garage type Built-In
Other parking spaces 4
Total parking spaces 6
Property History
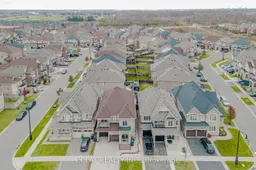 40
40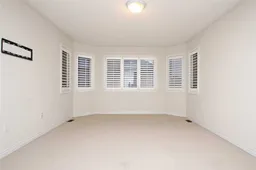 20
20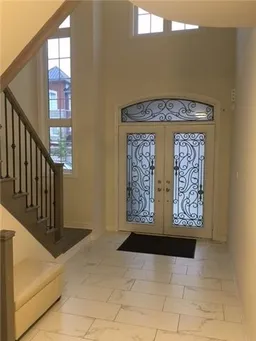 6
6
