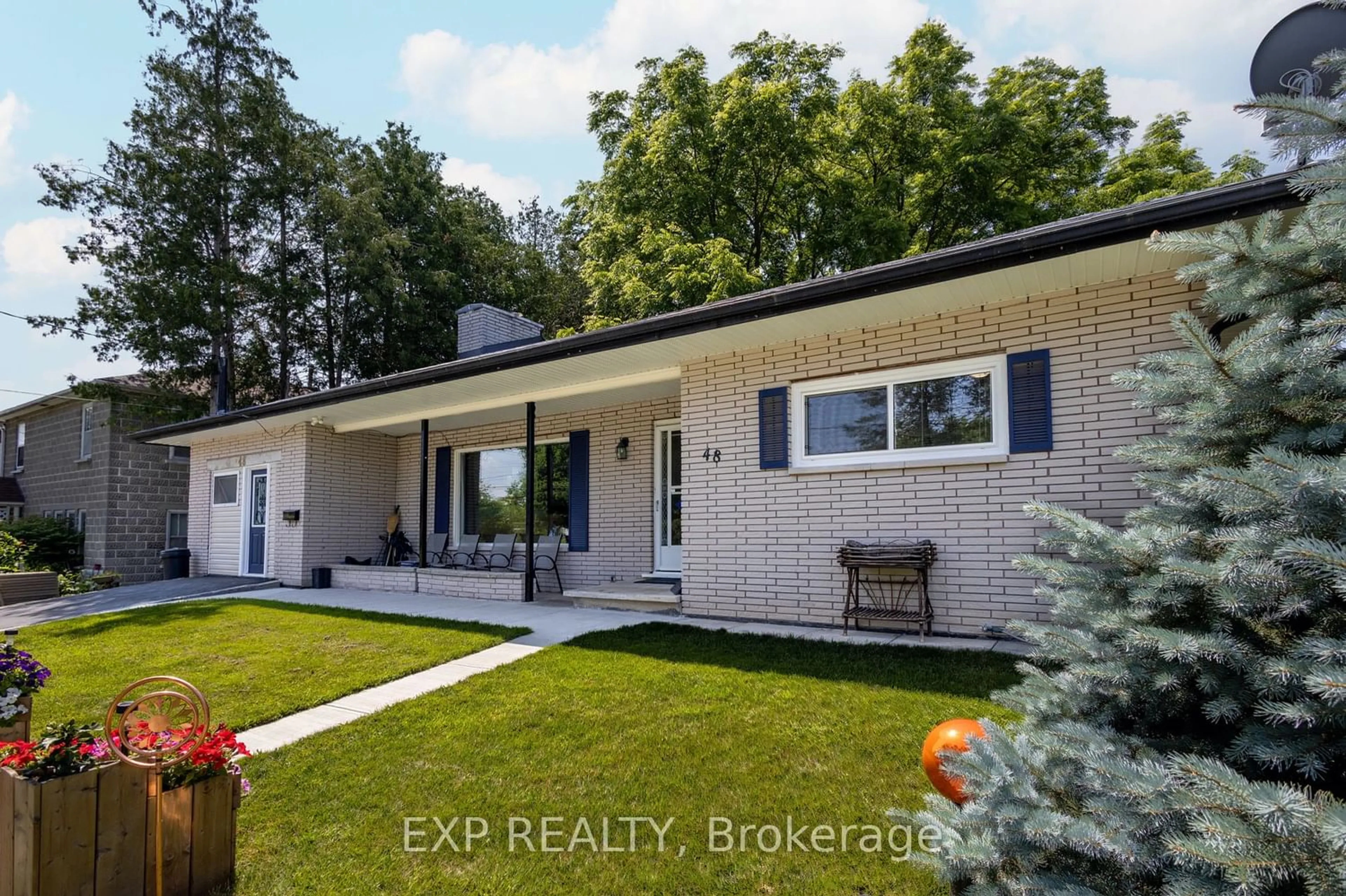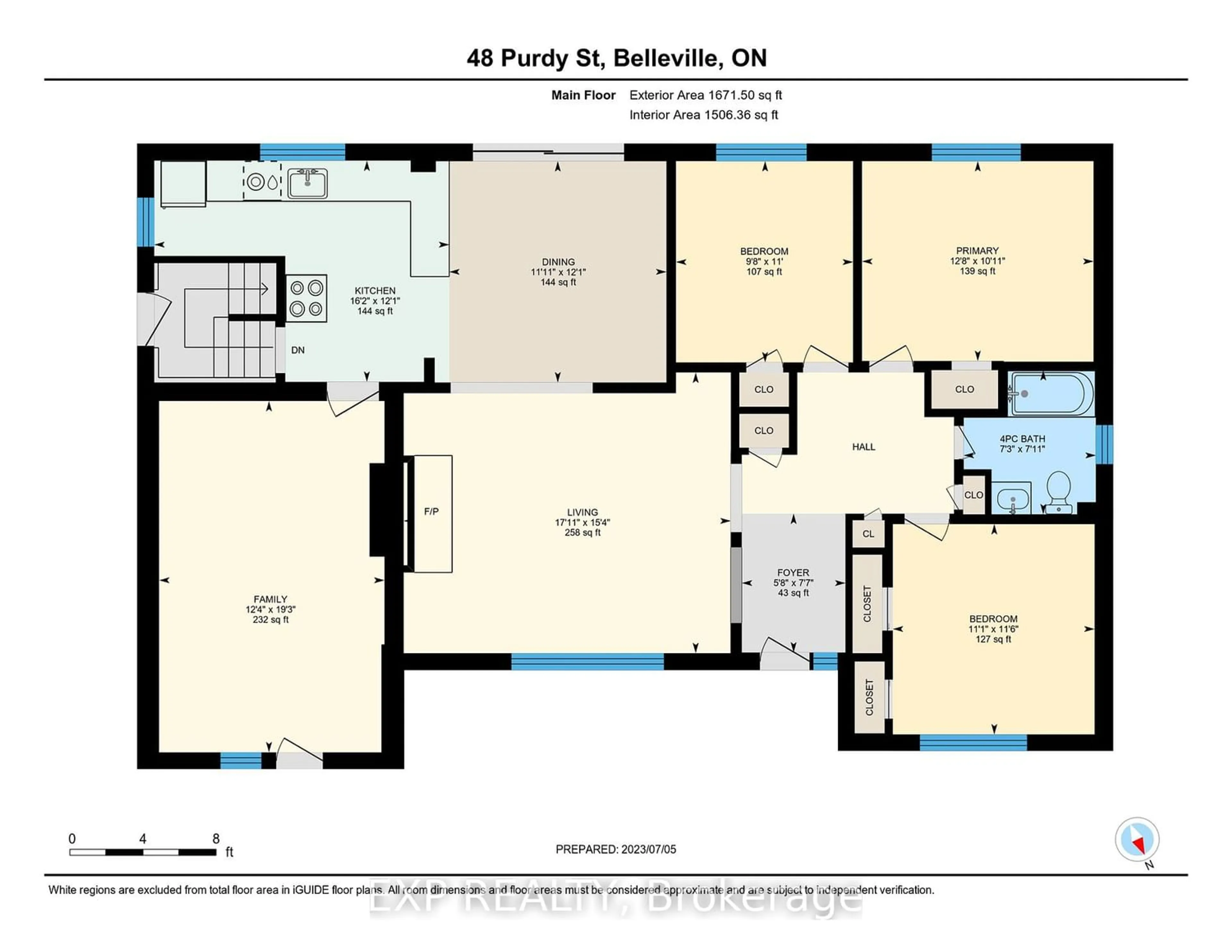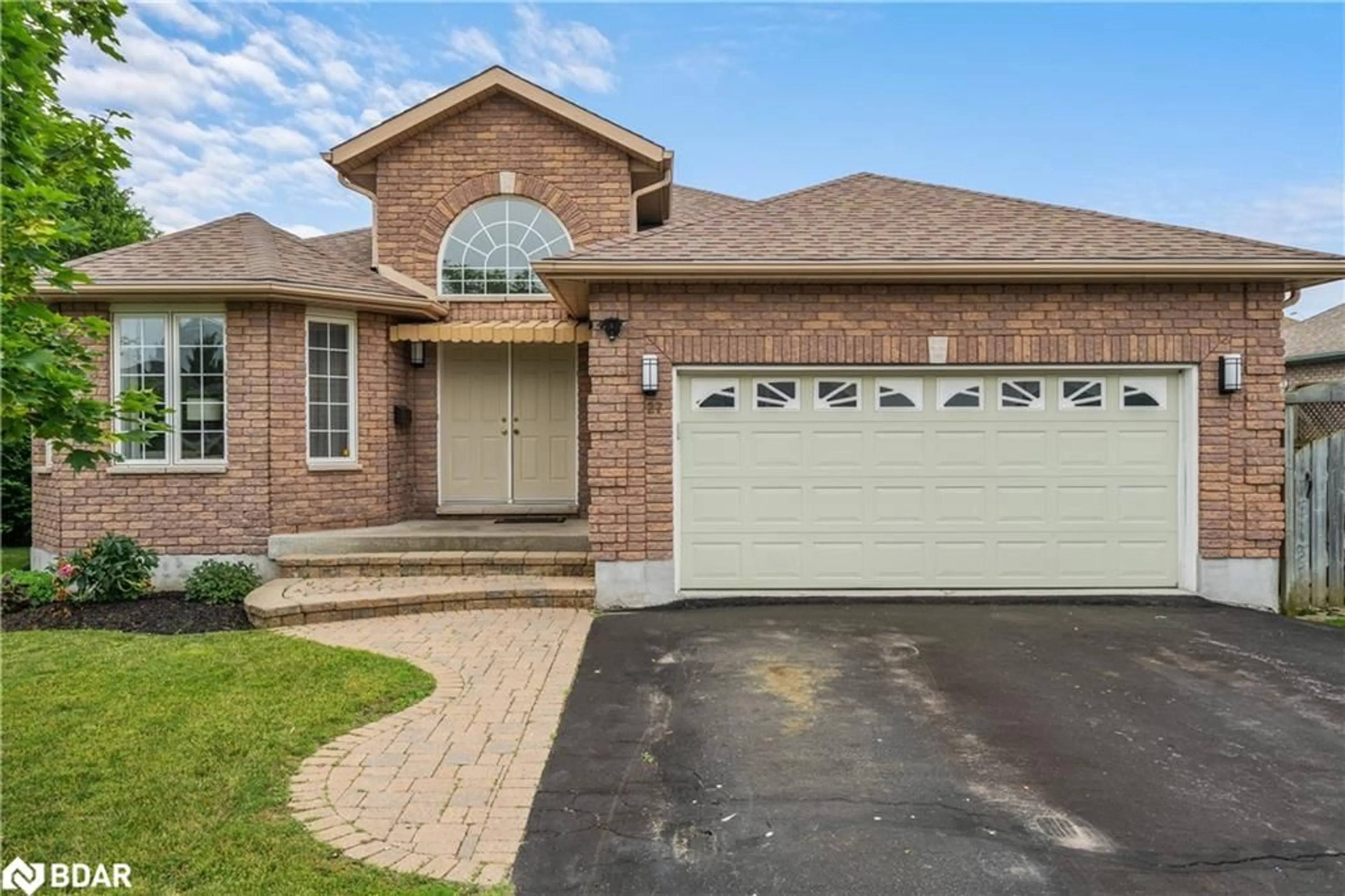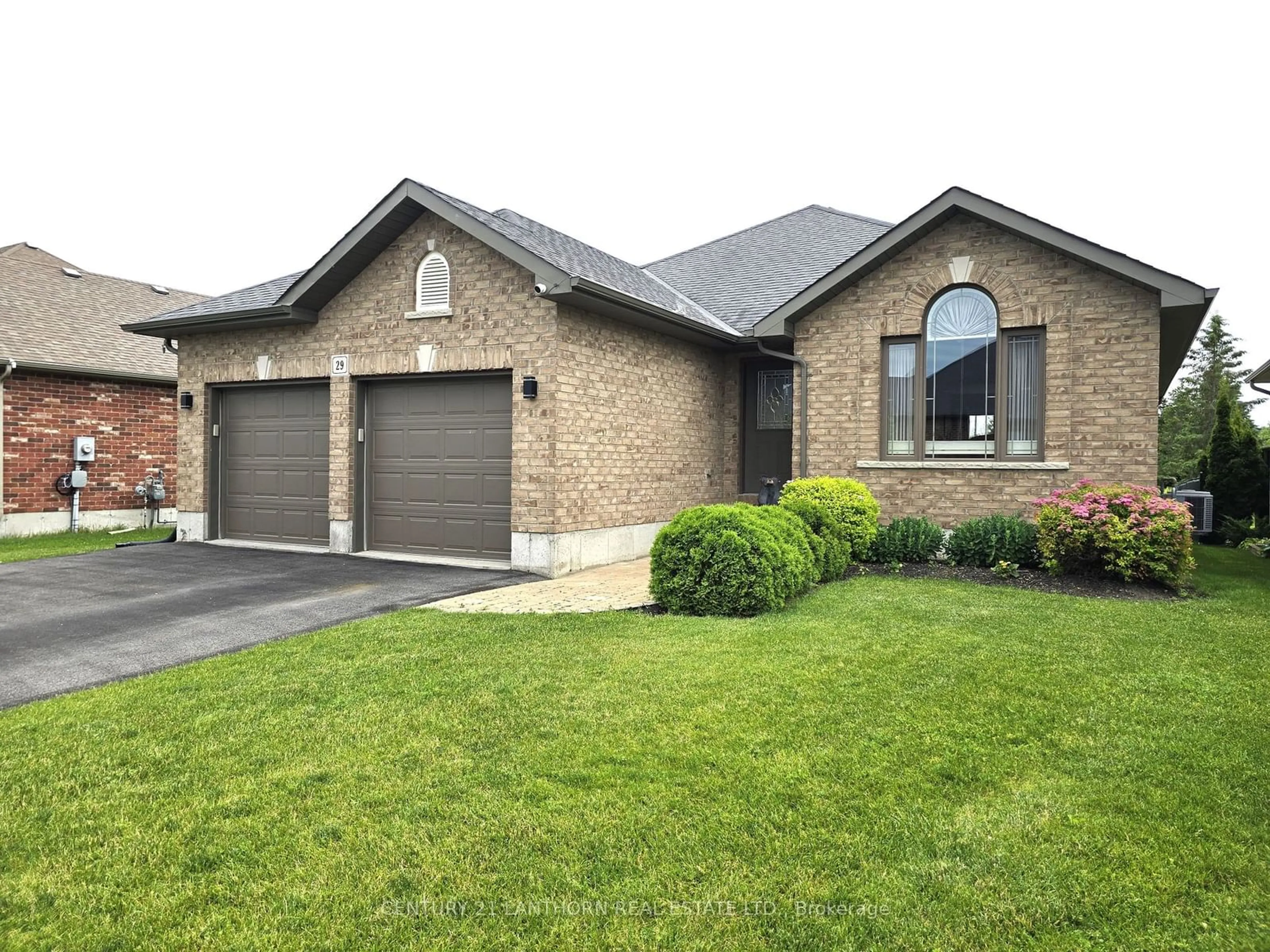48 Purdy St, Belleville, Ontario K8P 1Y9
Contact us about this property
Highlights
Estimated ValueThis is the price Wahi expects this property to sell for.
The calculation is powered by our Instant Home Value Estimate, which uses current market and property price trends to estimate your home’s value with a 90% accuracy rate.$596,000*
Price/Sqft-
Days On Market120 days
Est. Mortgage$2,706/mth
Tax Amount (2023)$3,750/yr
Description
Welcome to this spacious 4 bed up, 2 bed down home w/2 kitchens and a large municipal lot. This property offers endless possibilities and is perfectly suited for multi-generational living, in-law accommodations, or creating a separate suite for millennials seeking their own space. The main level offers an open and inviting layout, with a well-appointed new kitchen that serves as the heart of the home. The spacious living areas are perfect for both relaxation and entertainment.The lower level of the home provides additional living space and includes two bedrooms, a second kitchen, and a separate entrance, making it an ideal in-law suite or a private area for millennial family members seeking independence. The large municipal lot provides plenty of outdoor space for recreation, gardening, or simply enjoying fresh air. Attractive curb appeal and ample parking. Shopping, restaurants, and entertainment options nearby, ensuring that everything you need is just a short distance away.
Property Details
Interior
Features
Main Floor
Br
3.51 x 3.37Bathroom
2.40 x 2.204 Pc Bath
Br
3.36 x 2.95Prim Bdrm
3.33 x 3.86Exterior
Features
Parking
Garage spaces -
Garage type -
Other parking spaces 6
Total parking spaces 6
Property History
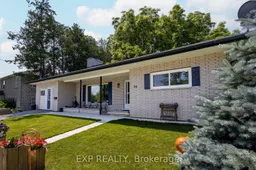 40
40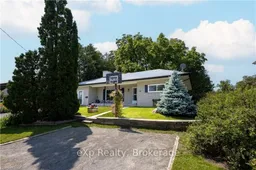 40
40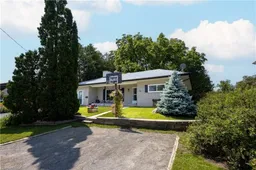 45
45
