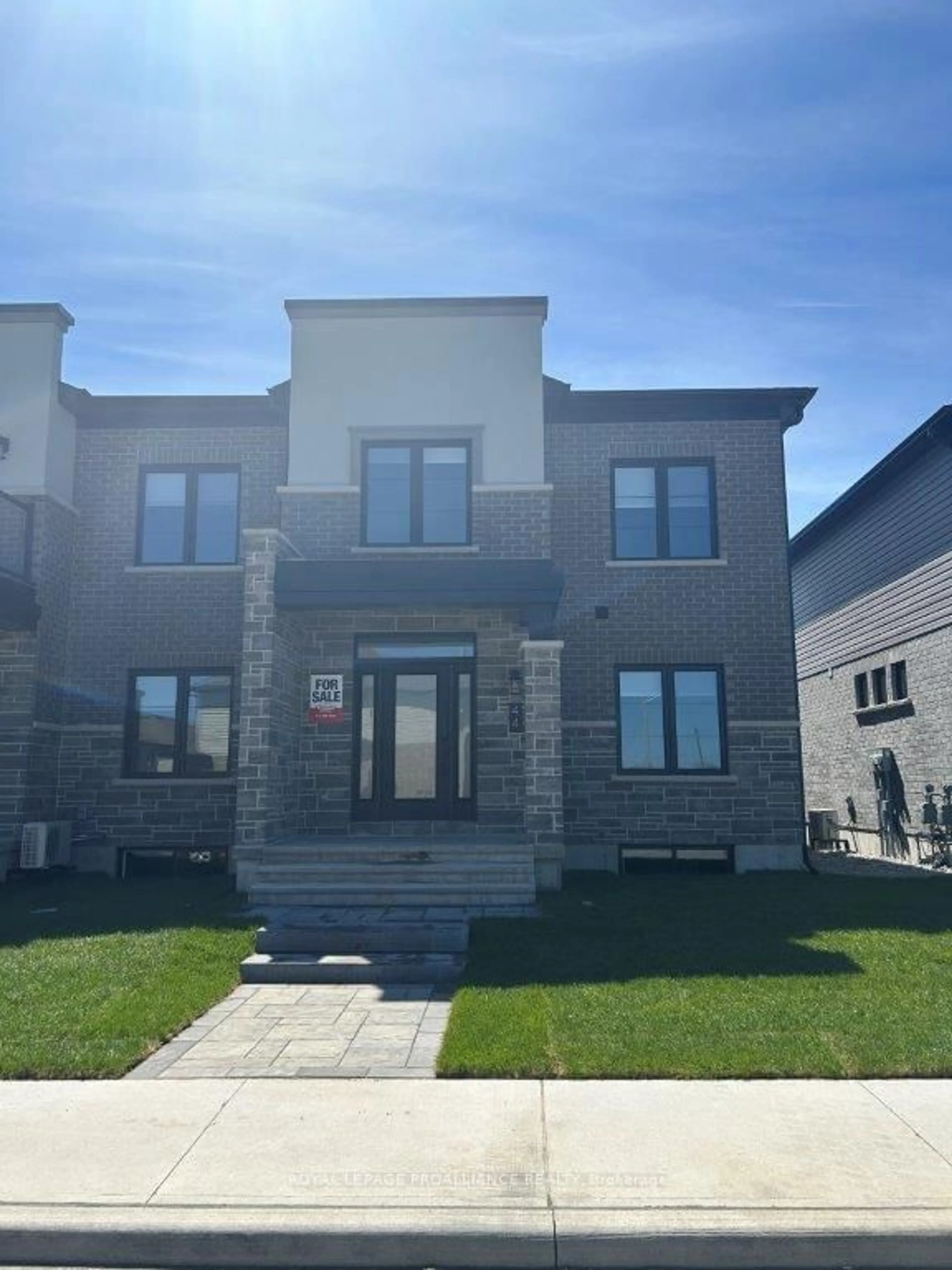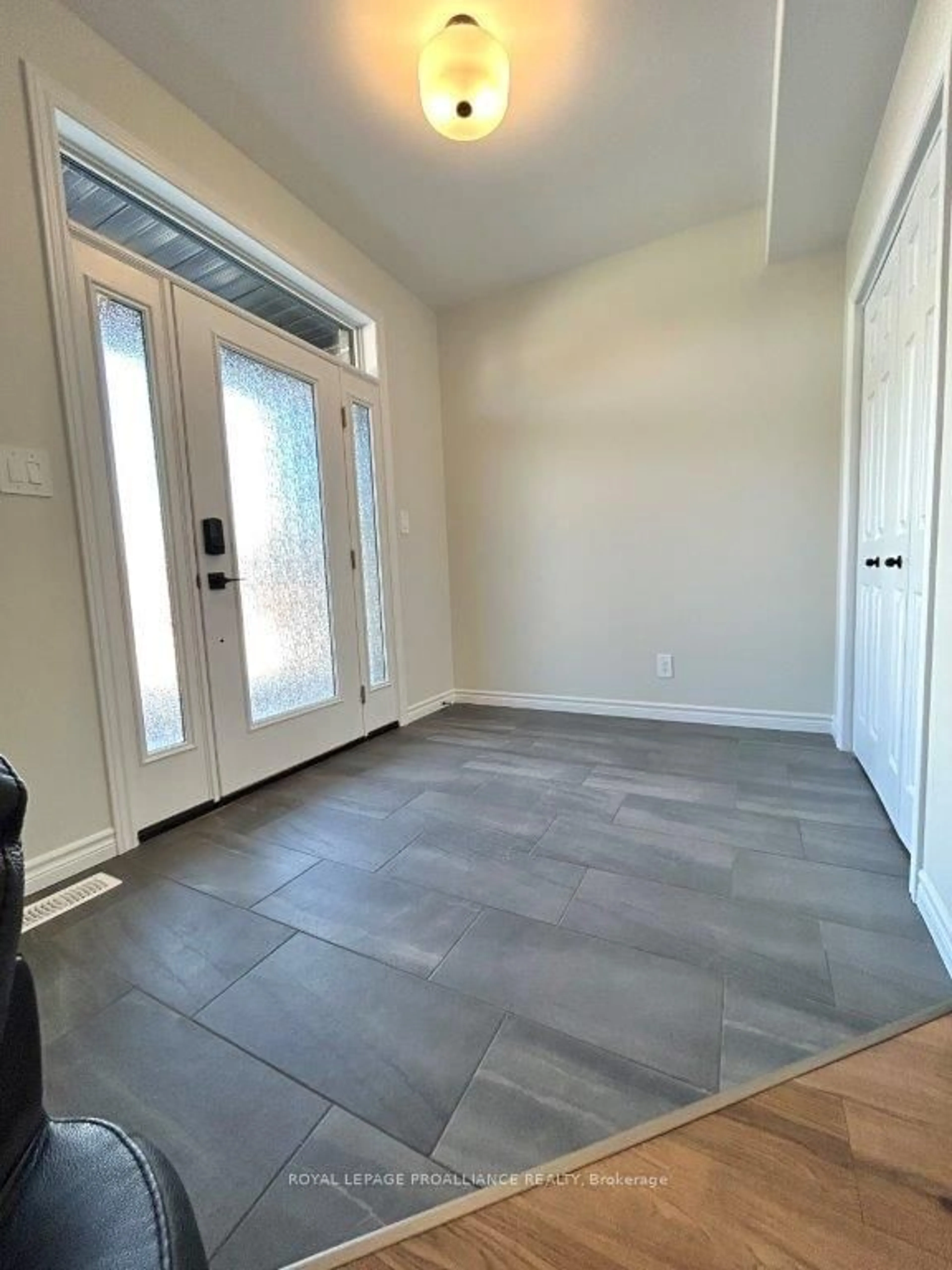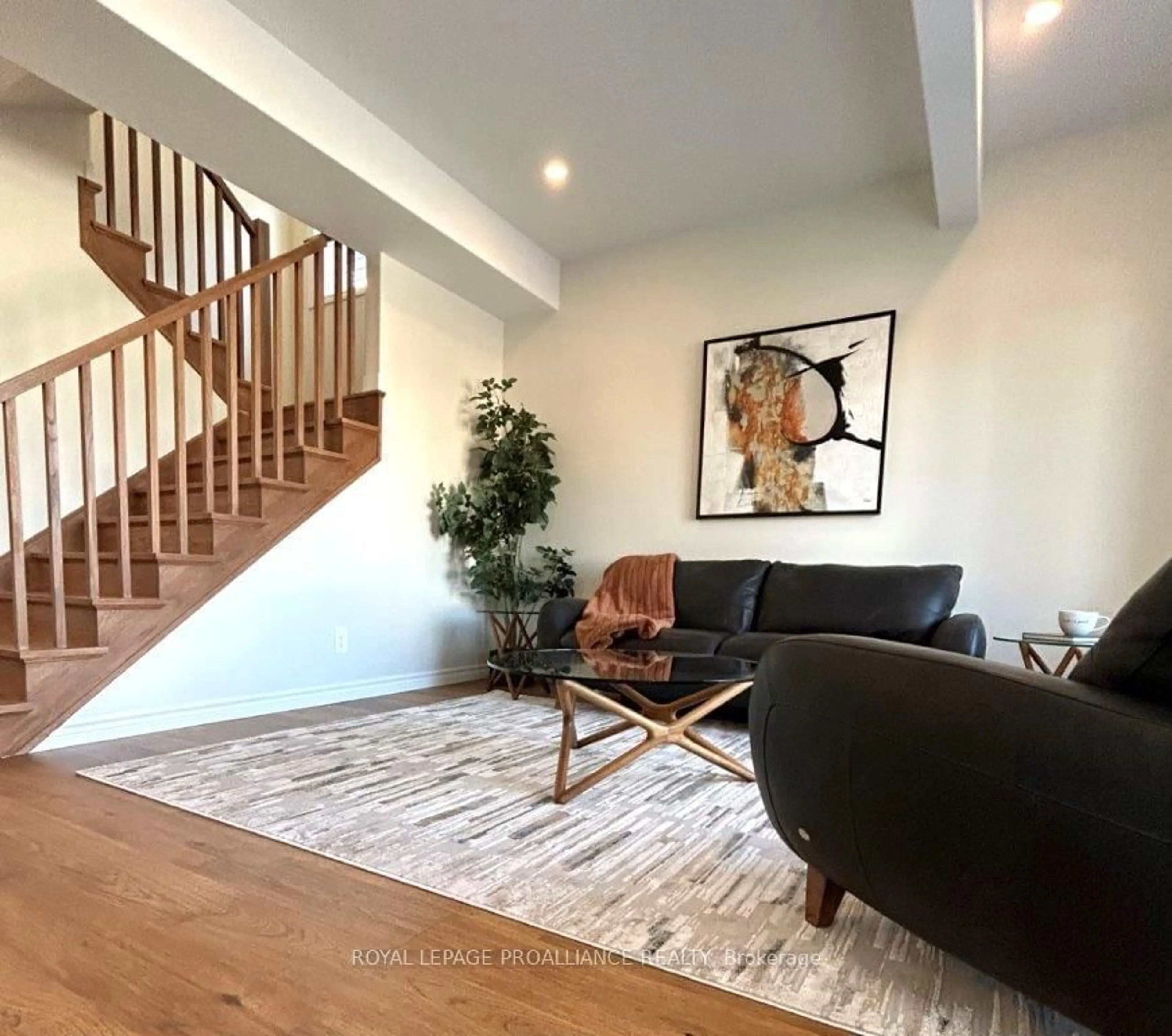44 Riverstone Way, Belleville, Ontario K8N 0S6
Contact us about this property
Highlights
Estimated ValueThis is the price Wahi expects this property to sell for.
The calculation is powered by our Instant Home Value Estimate, which uses current market and property price trends to estimate your home’s value with a 90% accuracy rate.$619,000*
Price/Sqft$367/sqft
Days On Market34 days
Est. Mortgage$2,705/mth
Tax Amount (2024)-
Description
This unique low maintenance property features an oversized two car garage with plenty of parking off the private rear lane-way, a spacious family room just off the main entrance and three cozy bedrooms on the second storey complete with kitchen and living areas. This beautiful property includes engineered hardwood flooring throughout the main and second floors along with a beautiful stained oak staircase.
Property Details
Interior
Features
Main Floor
Bathroom
1.65 x 1.822 Pc Bath / Tile Floor
Family
3.93 x 4.36Hardwood Floor
Foyer
2.43 x 2.97Tile Floor
Exterior
Features
Parking
Garage spaces 2
Garage type Attached
Other parking spaces 4
Total parking spaces 6
Property History
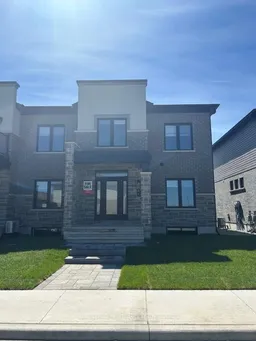 21
21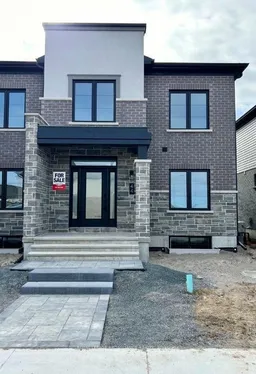 28
28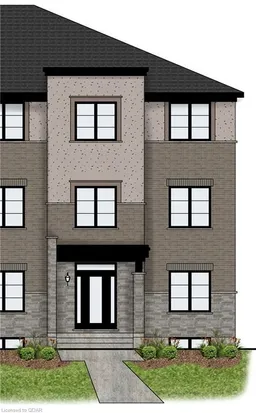 2
2
