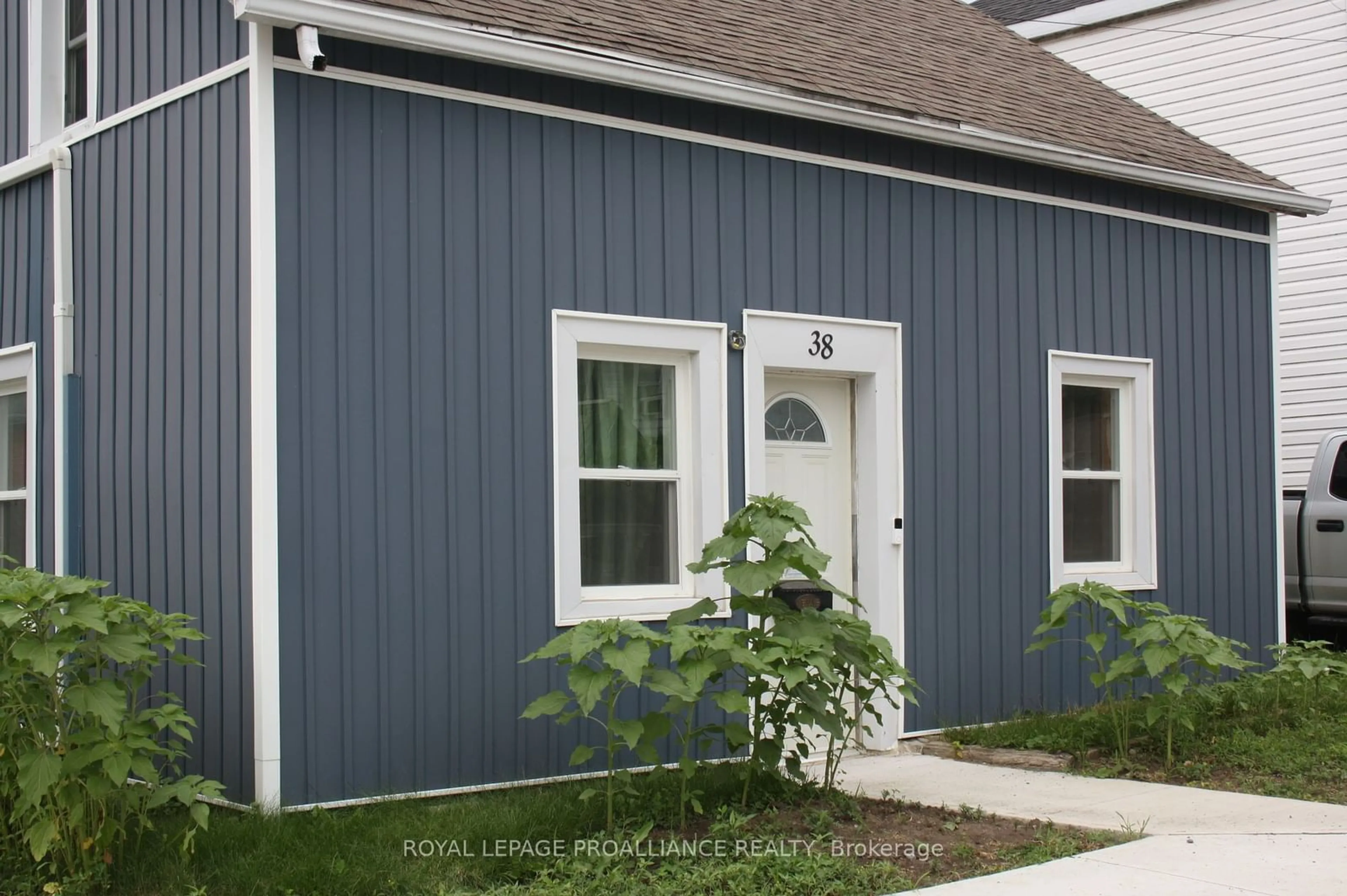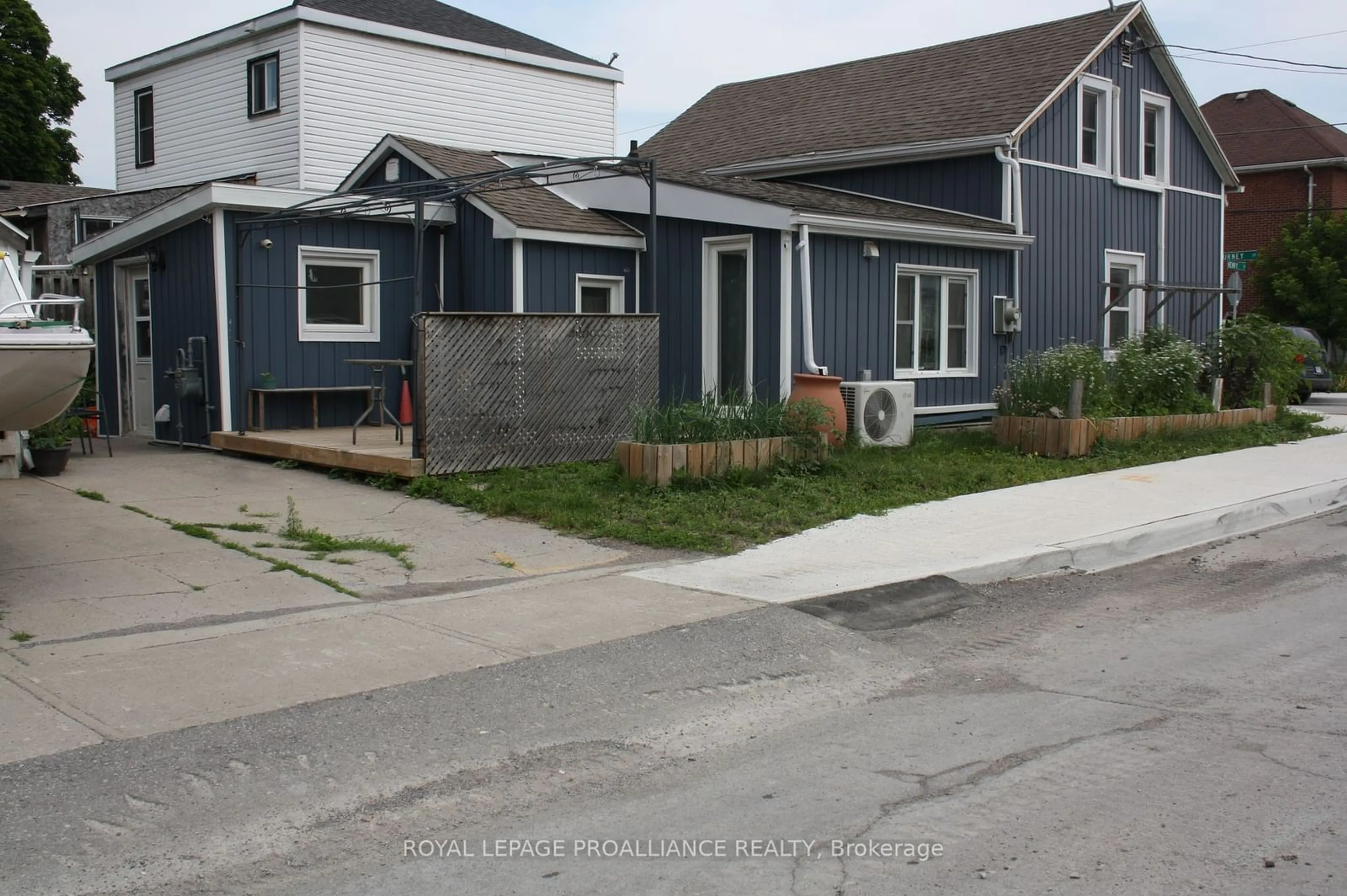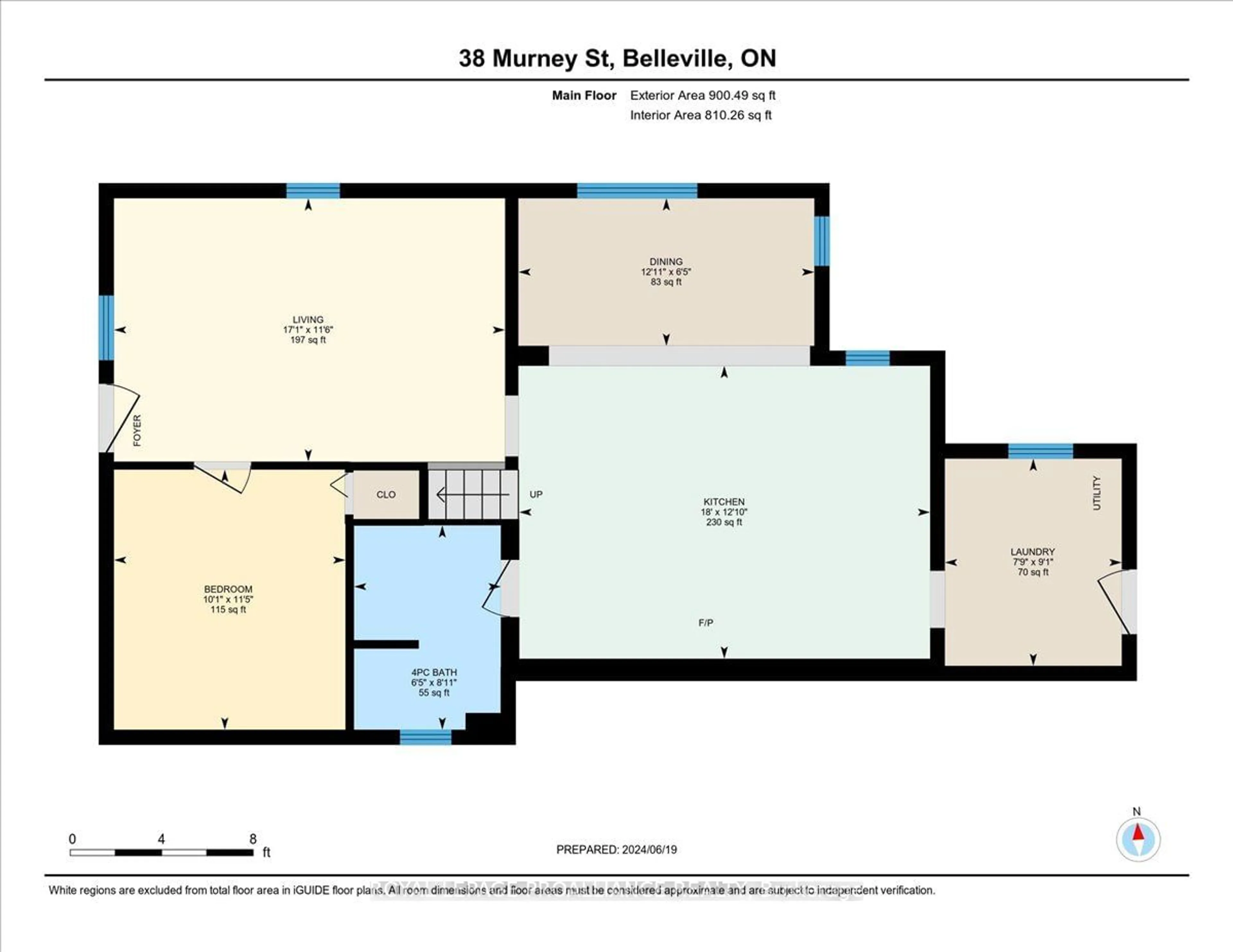Sold conditionally
40 Days on Market
38 Murney St, Belleville, Ontario K8P 3N7
$269,900
Get pre-approvedPowered by Rocket Mortgage
Detached
3
1
- sqft
Contact us about this property
Highlights
Estimated ValueThis is the price Wahi expects this property to sell for.
The calculation is powered by our Instant Home Value Estimate, which uses current market and property price trends to estimate your home’s value with a 90% accuracy rate.$288,000*
Price/Sqft-
Days On Market40 days
Est. Mortgage$1,159/mth
Tax Amount (2024)$1,872/yr
Description
Welcome to 38 Murney St. This 3 bedroom 1 bath home has some upgrades including new siding and comes with a detached garage. Laundry on the main floor.
Property Details
Style1 1/2 Storey
View-
Age of property100+
SqFt-
Lot Size2,310 SqFt(70 x 33)
Parking Spaces2
MLS ®NumberX8456812
Community NameBelleville
Data SourceTRREB
Interior
Features
Heating: Heat Pump
Fireplace
Basement: Crawl Space
Main Floor
Living
5.21 x 3.51Kitchen
5.48 x 3.91Dining
3.94 x 1.97Br
3.09 x 3.47Exterior
Features
Lot size: 2,310 SqFt
Parking
Garage spaces 1
Garage type Detached
Other parking spaces 1
Total parking spaces 2
Property History
Log In or Sign Up to see full historical house data.
Now
Listed for$269,900
40 days on market
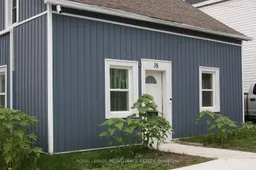 11
11Dec 6, 2015
Sold for$•••,•••Listed for$54,900
40 days on market
Oct 22, 2015
Listed for$57,900Expired
90 days on market
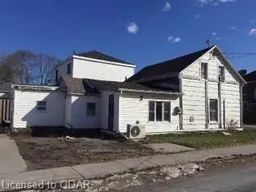 4
4Property listed by ROYAL LEPAGE PROALLIANCE REALTY, Brokerage

Interested in this property?Get in touch to get the inside scoop.
