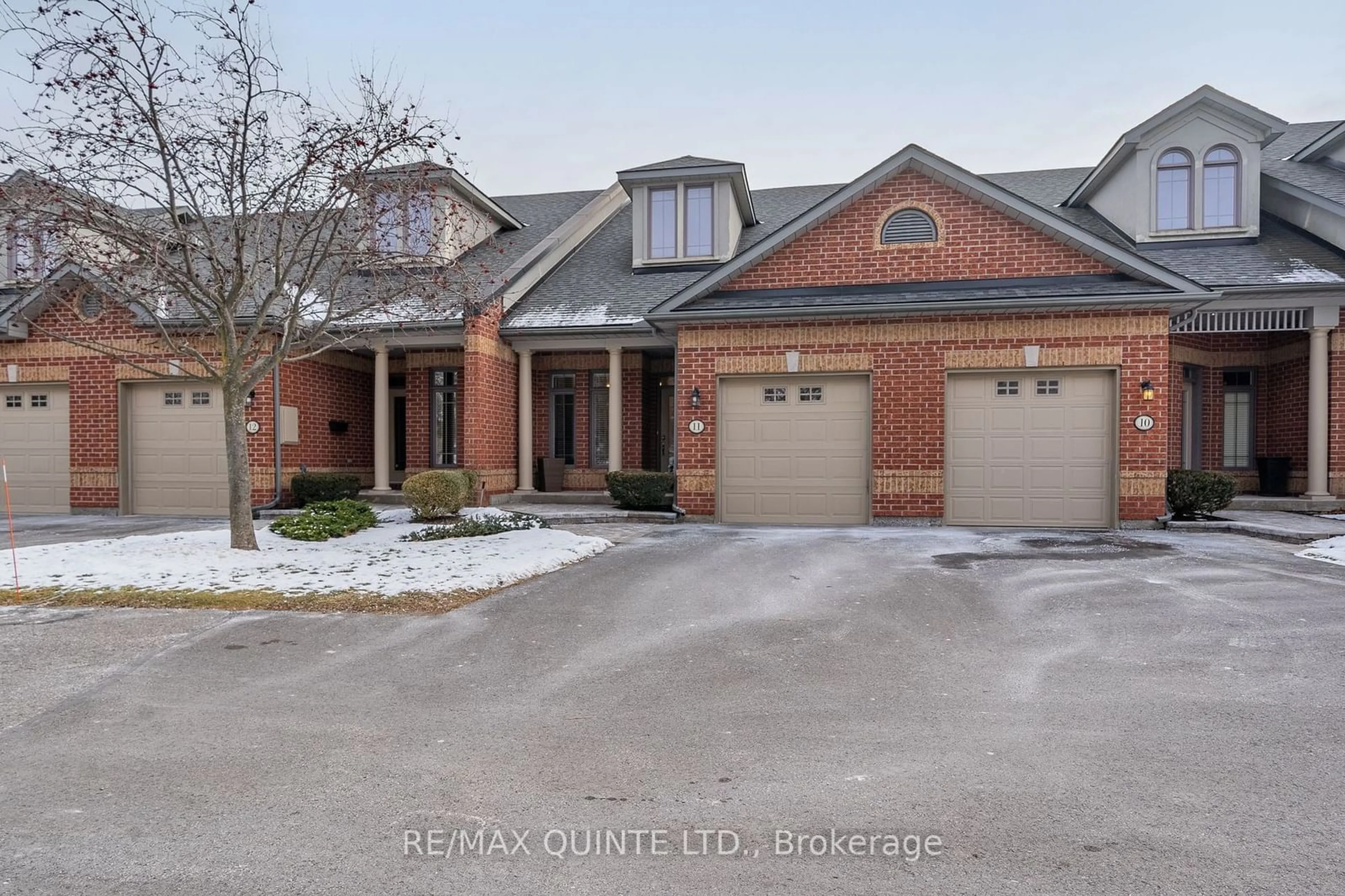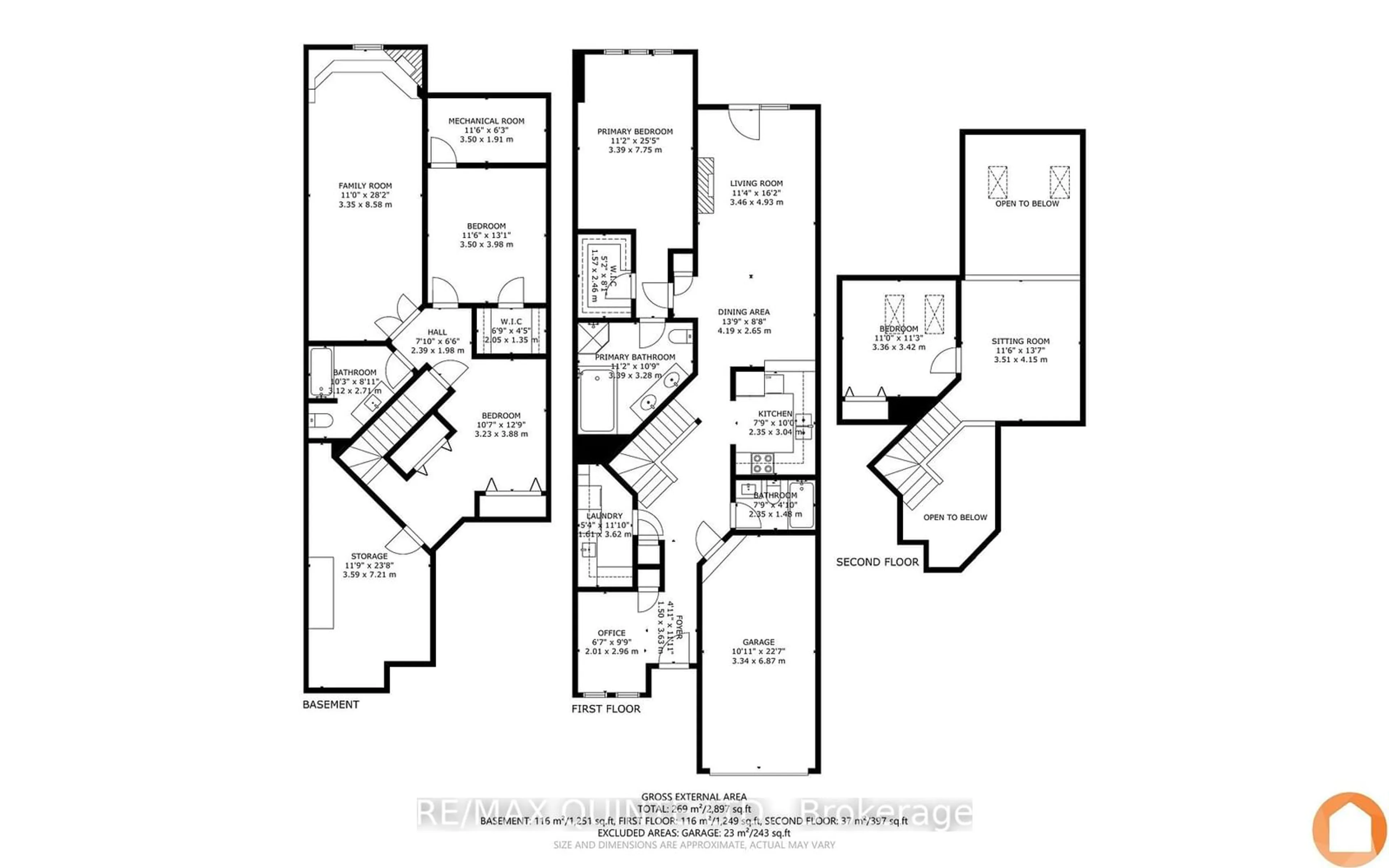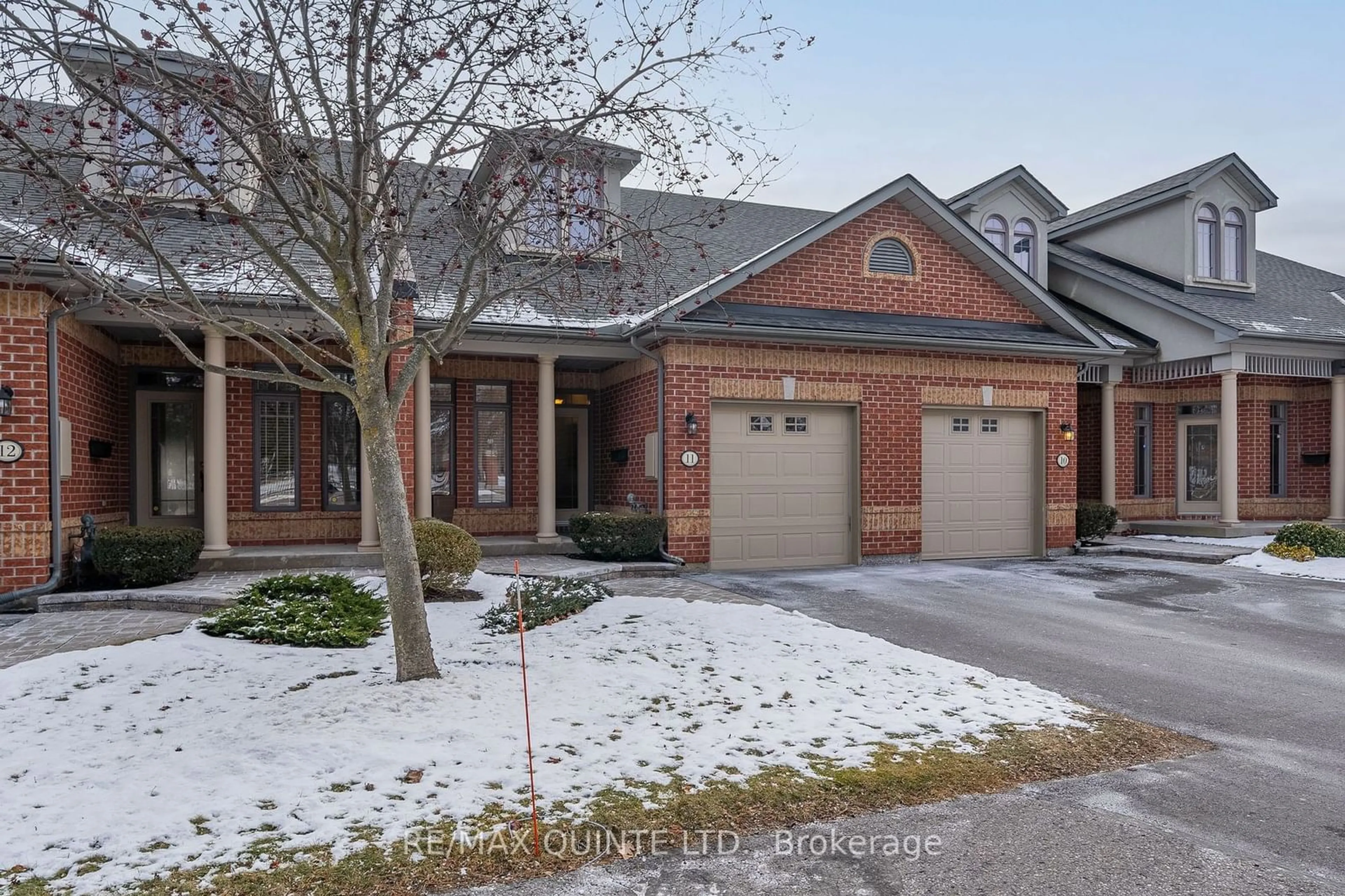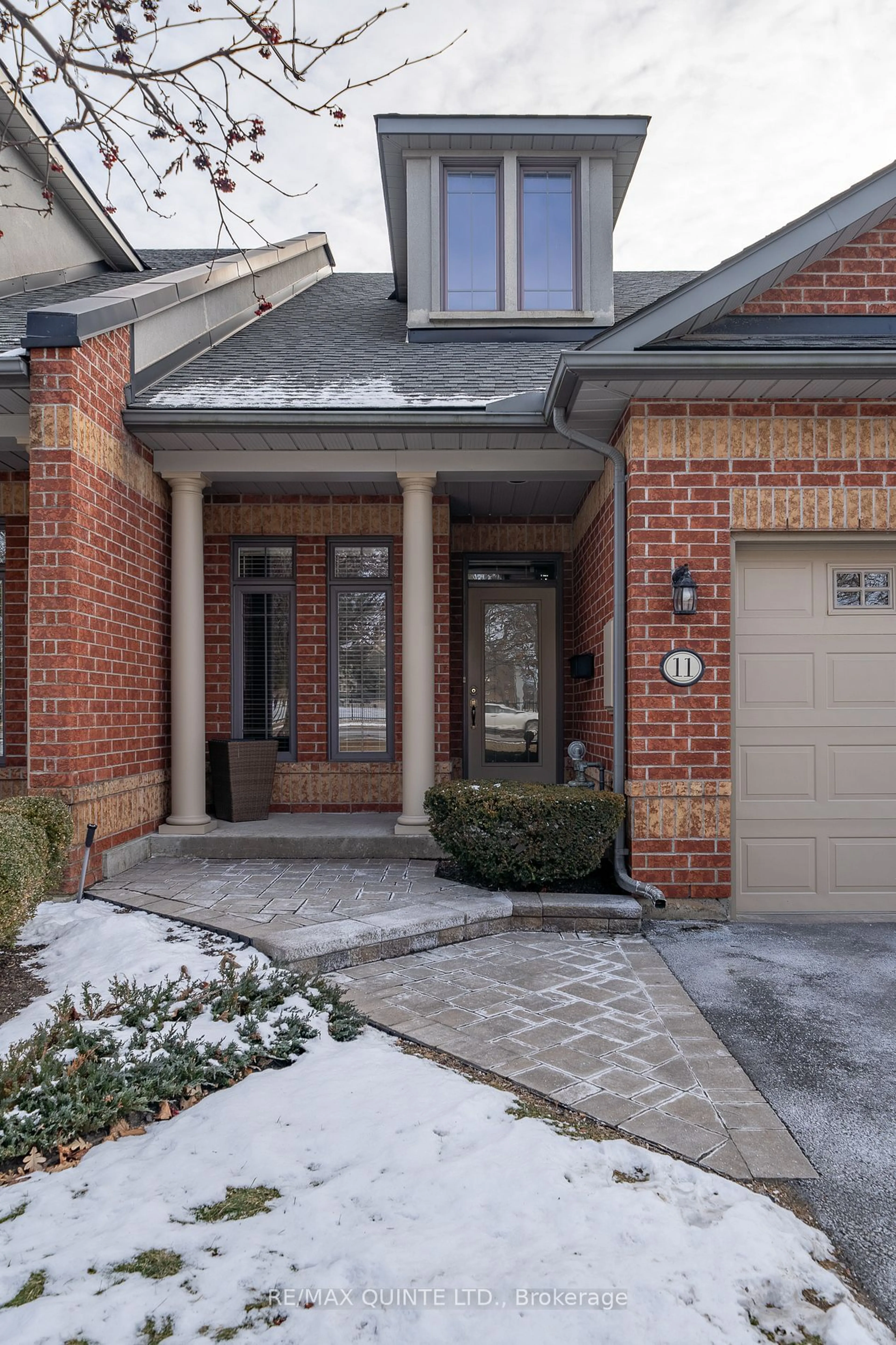355 Dundas St #11, Belleville, Ontario K8P 1B3
Contact us about this property
Highlights
Estimated ValueThis is the price Wahi expects this property to sell for.
The calculation is powered by our Instant Home Value Estimate, which uses current market and property price trends to estimate your home’s value with a 90% accuracy rate.Not available
Price/Sqft$239/sqft
Est. Mortgage$2,941/mo
Maintenance fees$562/mo
Tax Amount (2024)$4,354/yr
Days On Market14 days
Description
Enjoy carefree living at Whitney Place by the Bay! Looking to downsize and live your best life? Welcome to Whitney Place by the Bay, Belleville's premier executive townhome with views of the beautiful Bay of Quinte situated on 3.5 acres of exclusive greenspace. The main floor features gleaming hardwood floors, a bright kitchen with granite counters and oak cabinetry, a vaulted-ceiling living/dining area with skylights, a lounge area, a 4-piece bathroom, and a convenient laundry room which includes ample space to work as a pantry. The large primary suite includes a walk-in closet and ensuite with double vanity, bathtub, and shower. Upstairs, a second bedroom and spacious sitting room overlook the living space. The finished lower level boasts a large rec room with a gas fireplace, office space, and a full bathroom ideal for guests or family. Plus, a workshop and ample storage space. An attached one-car garage. Relax on your private backyard deck, perfect for barbecuing or enjoying the water view, with an electric awning and privacy fence. This unbeatable location is close to walking trails, shops, restaurants, and, of course, the bay. Start living your best life at Whitney Place by the Bay.
Property Details
Interior
Features
Bsmt Floor
3rd Br
3.50 x 3.98W/I Closet
Family
3.35 x 8.584th Br
3.23 x 3.88Utility
3.59 x 7.21Exterior
Parking
Garage spaces 1
Garage type Attached
Other parking spaces 1
Total parking spaces 2
Condo Details
Inclusions
Property History
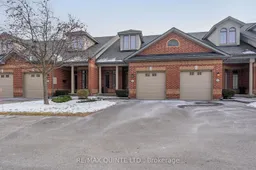 32
32
