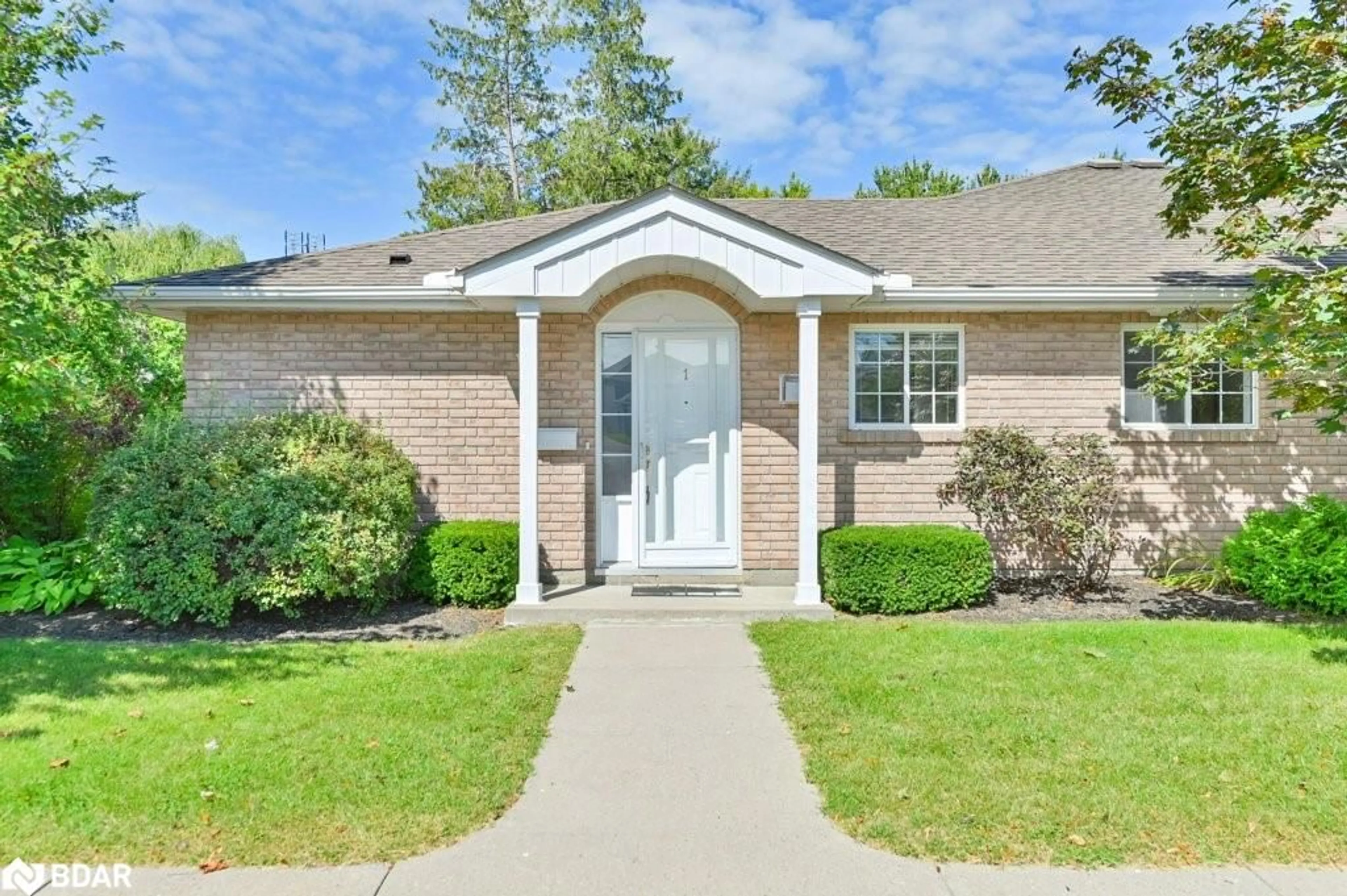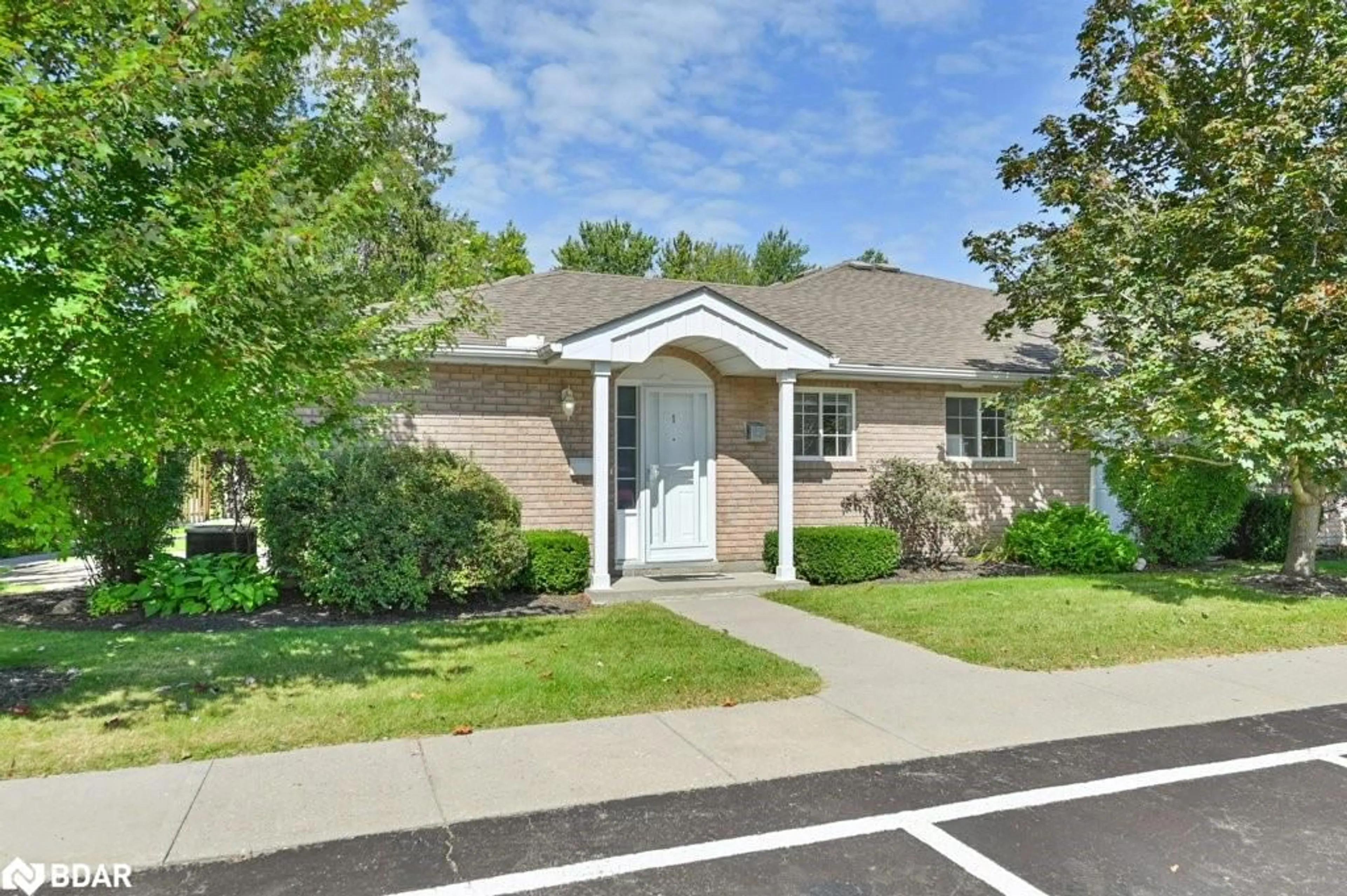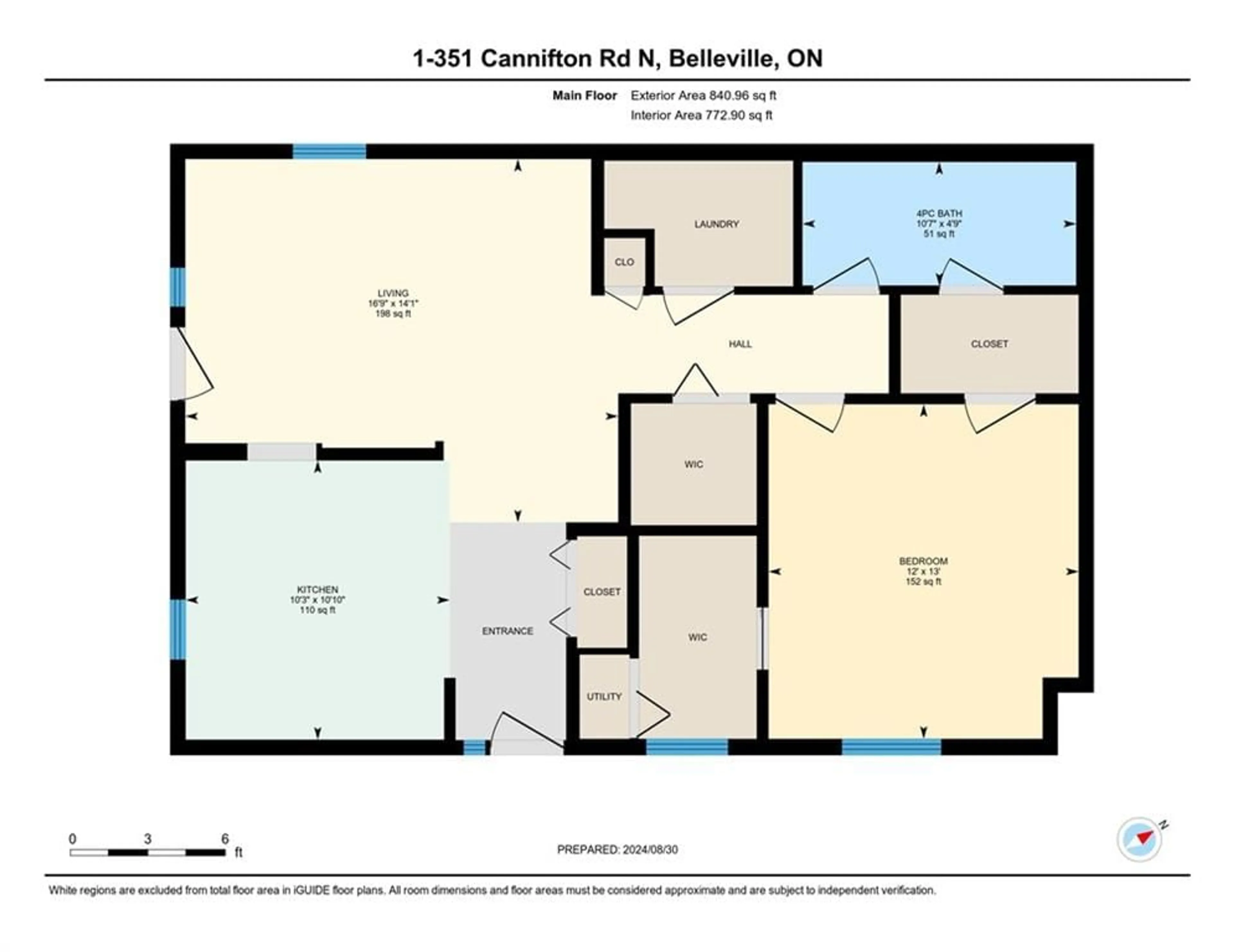351 Cannifton Rd, Belleville, Ontario K8N 4Z6
Contact us about this property
Highlights
Estimated ValueThis is the price Wahi expects this property to sell for.
The calculation is powered by our Instant Home Value Estimate, which uses current market and property price trends to estimate your home’s value with a 90% accuracy rate.$396,000*
Price/Sqft$518/sqft
Est. Mortgage$1,717/mth
Tax Amount (2024)$2,679/yr
Days On Market29 days
Description
Welcome to your riverside haven at 351 Cannifton Road North, Unit 1. This one-level condo in Belleville, Ontario, combines Moira River views with modern, luxurious living in an 864-square-foot space designed for comfort and style. Just five minutes from Highway 401, this condo offers quick city access and the charm of a welcoming community. Enjoy privacy and convenience with your own patio featuring a retractable awning and utility hookups. With a dedicated entrance and two parking spots just steps away, easy living is ensured. Inside, a single-step entry provides accessibility, includes a storage room. The spacious master bedroom includes three fully shelved walk-in closets for ample storage. The kitchen boasts black stainless appliances, including a flat stove, French door fridge, and a front-load washer/dryer with steam features. A marble island, backsplash, and six-stage reverse osmosis system enhance its appeal, while two wine fridges cater to entertaining. Comfort is assured with infloor radiant heating and central air conditioning. LED lighting throughout adds modernity and efficiency. Security is enhanced with a Medico key system. Your private patio, with its river views, offers a peaceful retreat for enjoying the natural surroundings. Close to the Dog park, walking trails and the beautiful Bay of Quinte.
Upcoming Open House
Property Details
Interior
Features
Main Floor
Kitchen
3.12 x 3.30Heated Floor
Bedroom Primary
3.66 x 3.96california shutters / heated floor / walk-in closet(s)
Bathroom
4-Piece
Living Room/Dining Room
49.91 x 4.29california shutters / french doors / heated floor
Exterior
Features
Parking
Garage spaces -
Garage type -
Total parking spaces 2
Property History
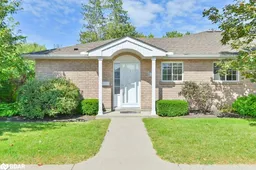 44
44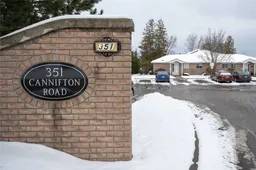 24
24
